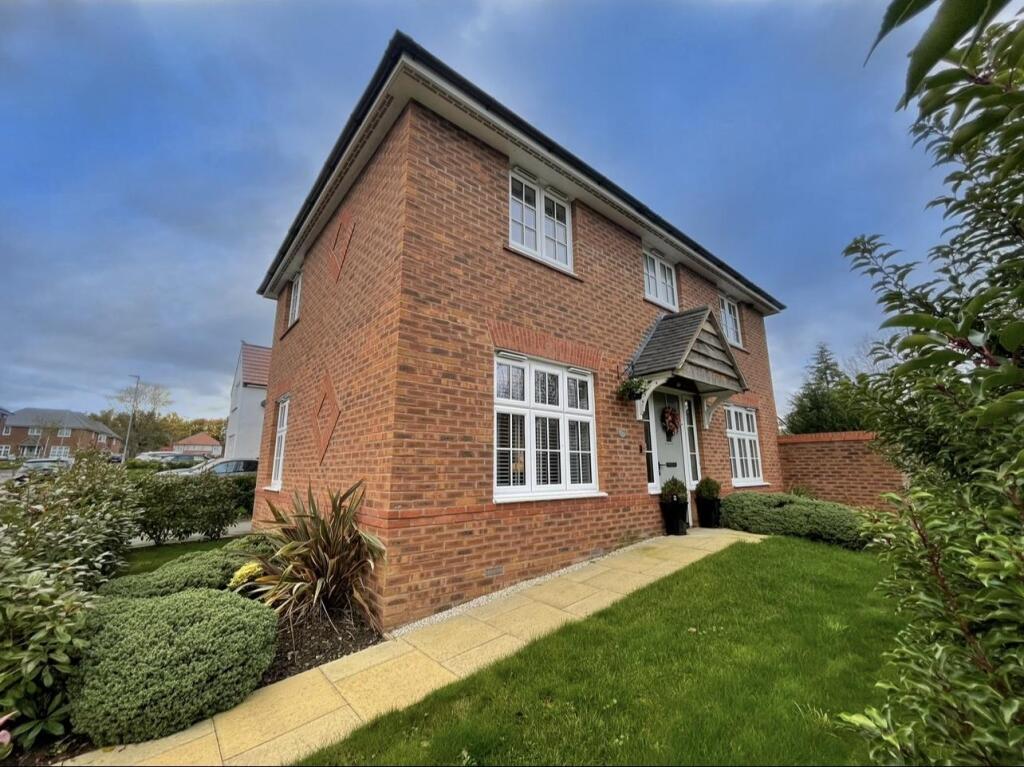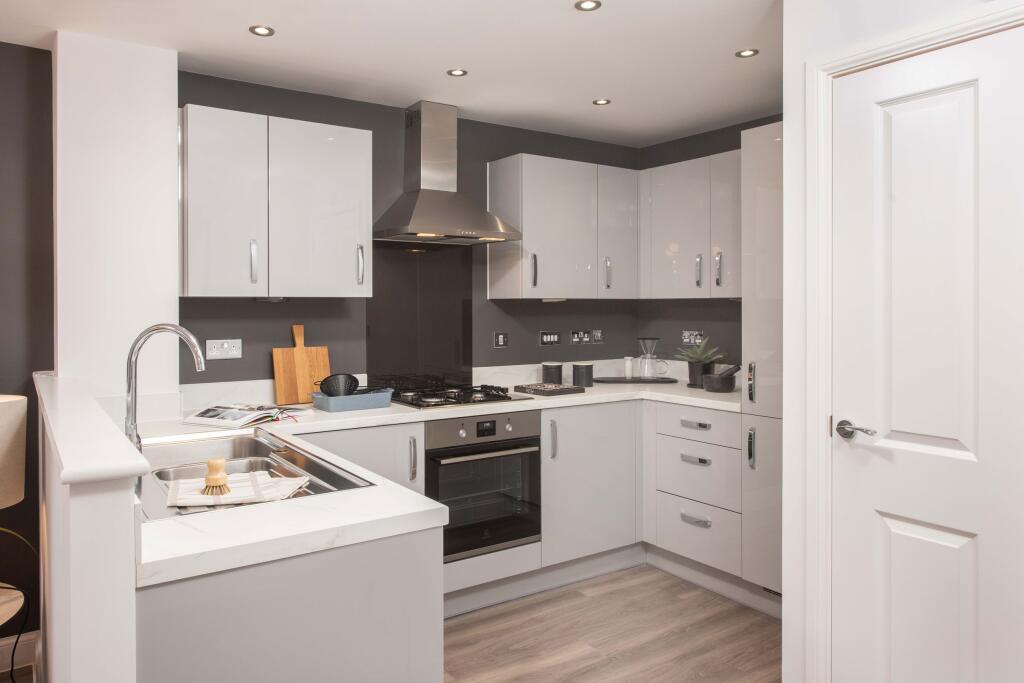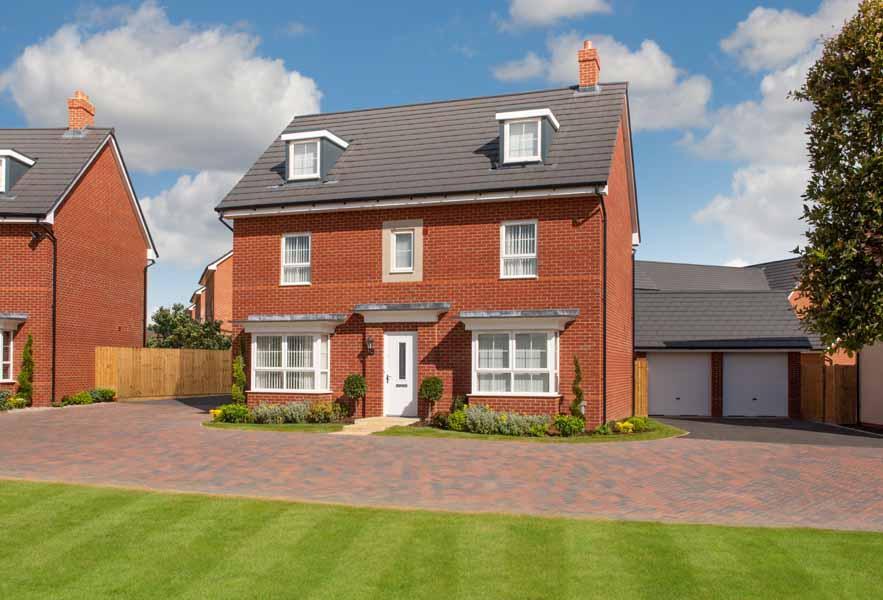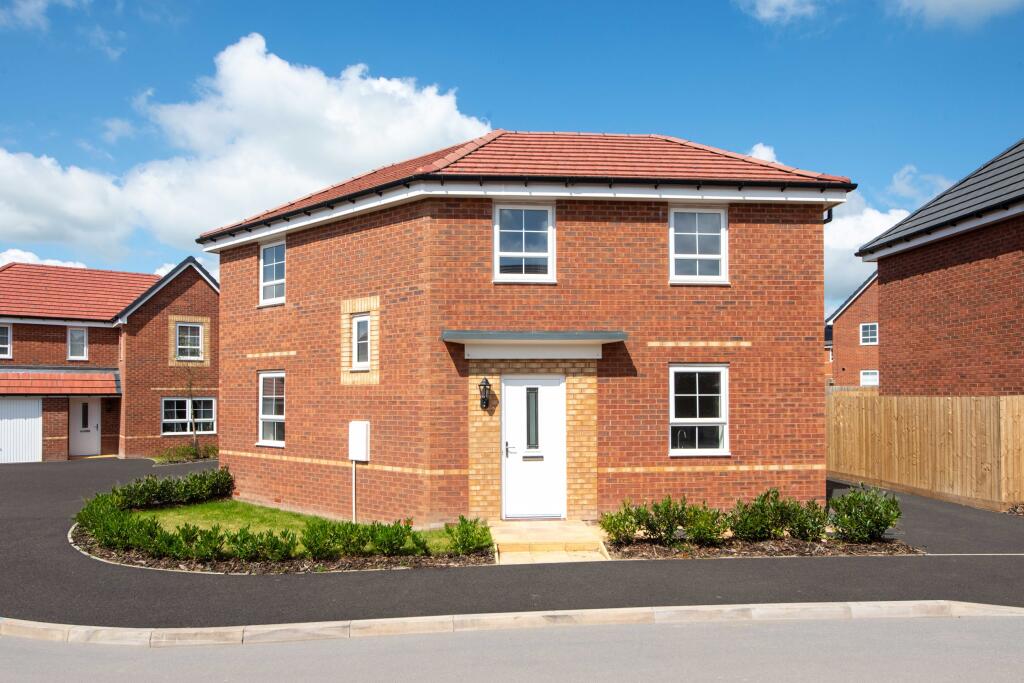ROI = 0% BMV = 0%
Description
This beautifully crafted Redrow “Oxford Collection” family home on Rawson Drive, Wigston, offers space, style, and functionality for modern living. Step into a welcoming entrance hall leading to a sophisticated, spacious lounge with large windows that allow abundant natural light. Adjacent is the open-plan kitchen-diner, equipped with high-end integrated appliances, ample cabinetry, and a generous island. Sliding patio doors open onto the private rear garden with a lush, mowed lawn and a slabbed patio area—ideal for family gatherings and outdoor entertaining. A dedicated utility room adjoins the kitchen, offering extra storage and laundry space, with access to the driveway and garage, while a convenient downstairs cloakroom completes the ground floor. Upstairs, discover three well-proportioned double bedrooms. The master suite boasts a large en-suite double shower, and the remaining two bedrooms share a spacious, contemporary family bathroom, complete with a full-size bathtub, overhead shower, WC, and modern vanity sink. The front of the property provides a broad driveway with parking for three vehicles, leading to a single detached garage. With proximity to excellent schools and local amenities, this home perfectly suits family life, offering convenience and a safe, welcoming community. Rawson Drive in Wigston is located in the LE18 area, a suburban part of Oadby and Wigston in Leicestershire. The area is known for its quiet, family-friendly environment with well-maintained detached homes. Wigston offers a mix of local amenities, including schools, shops, and parks, catering to both families and professionals. Additionally, it benefits from good transport links, providing easy access to Leicester city centre and nearby towns. The surroundings combine residential comfort with close proximity to both urban conveniences and green spaces, making it a popular choice for homeowners. Entrance Hall - Downstairs Cloakroom - Lounge - 5.87m x 3.28m (19'03 x 10'09) - Kitchen Diner - 5.87m x 3.45m (19'03 x 11'04) - Utility Room - 2.13m x 1.93m (7'00 x 6'04) - Bedroom One - 3.48m x 3.30m (11'05 x 10'10) - En-Suite Shower Room - 2.31m x 2.01m (7'07 x 6'07) - Bedroom Two - 3.25m x 2.87m (10'08 x 9'05) - Bedroom Three - 3.28m x 2.59m (10'09 x 8'06) - Family Bathroom - 2.21m x 2.06m (7'03 x 6'09) - Garage - 5.66m x 2.95m (18'07 x 9'08) -
Find out MoreProperty Details
- Property ID: 156858692
- Added On: 2025-02-19
- Deal Type: For Sale
- Property Price: £380,000
- Bedrooms: 3
- Bathrooms: 1.00
Amenities
- Three Double Bedrooms
- En-Suite Shower Room
- Modern Property Throughout
- Large Kitchen Diner
- Separate Utility Room
- Local Amenities Close By
- Viewings Highly Advised
- Council Tax Band -D
- Freehold Property
- EPC Rating - B,




