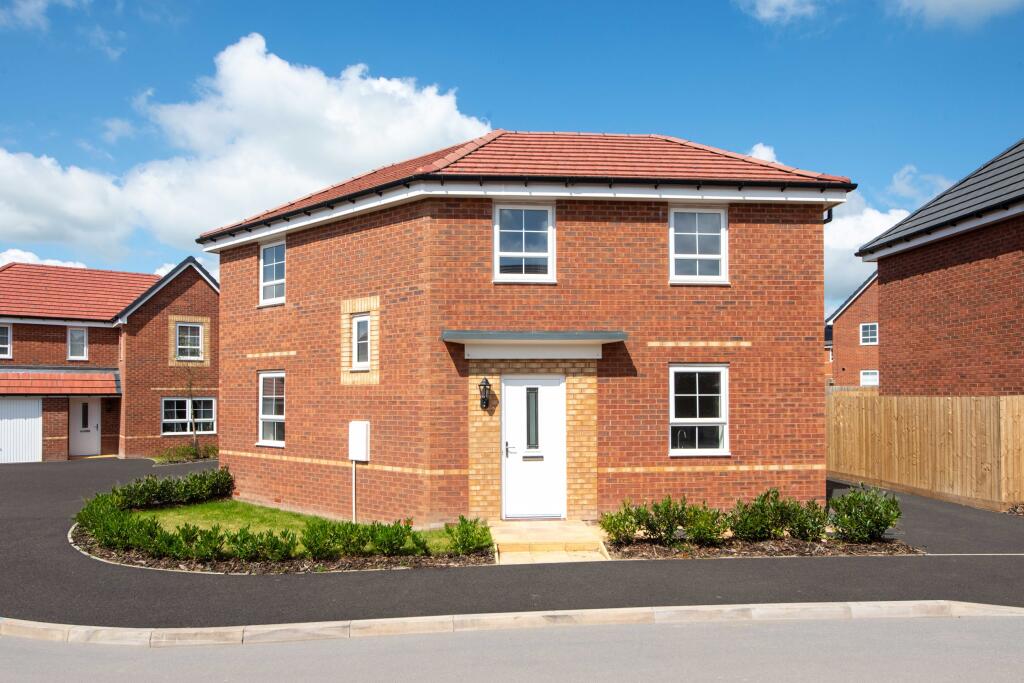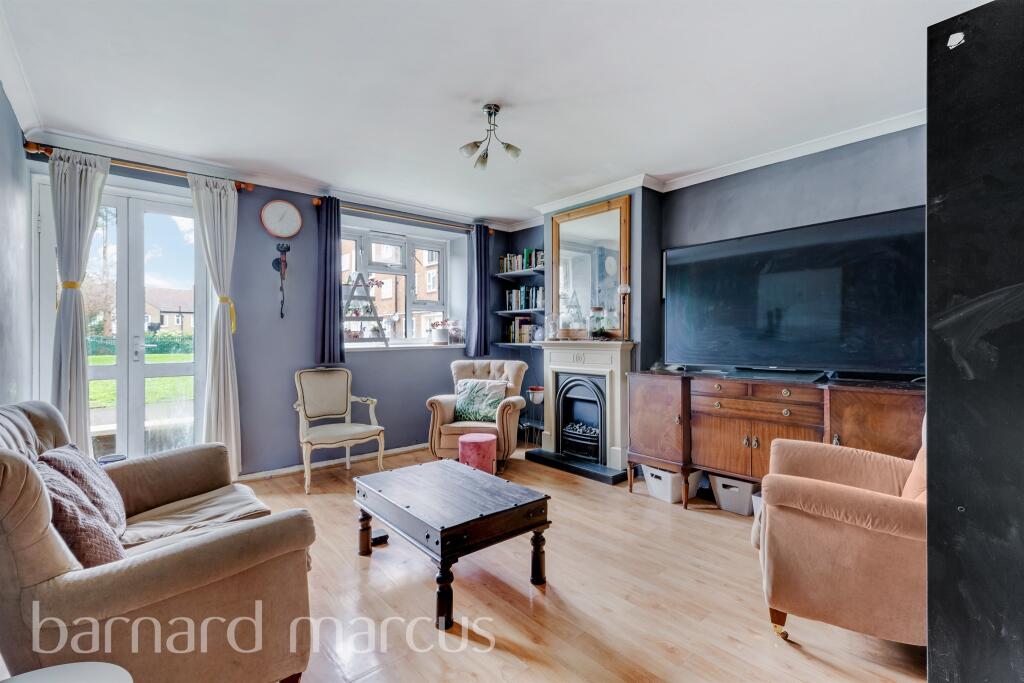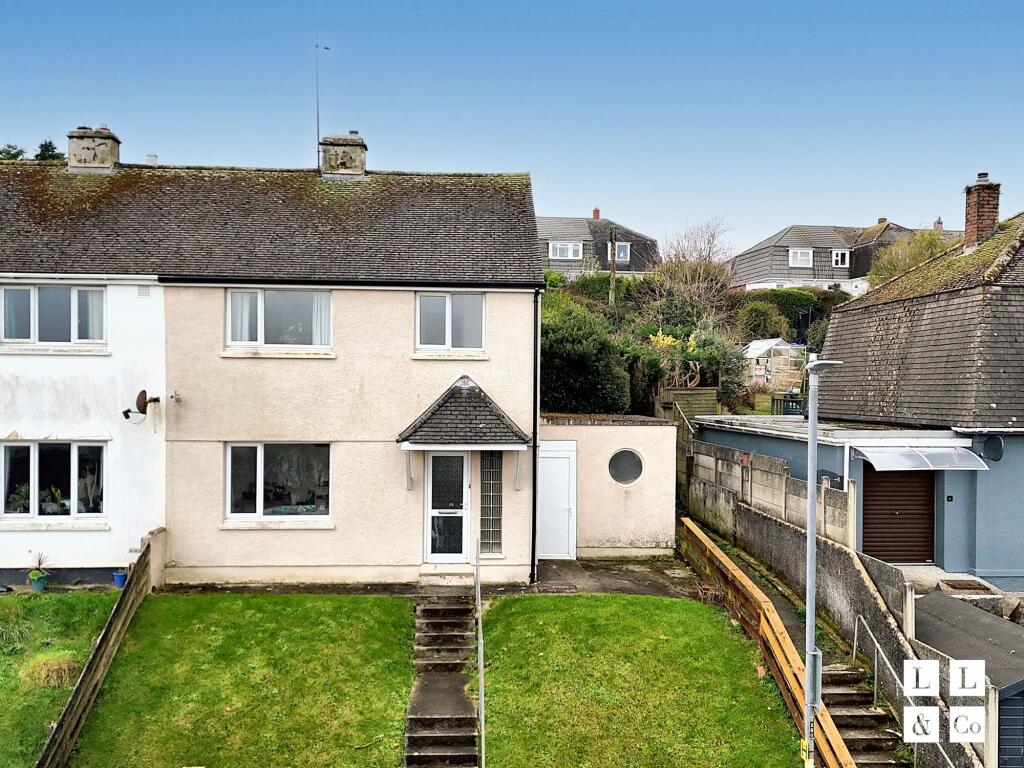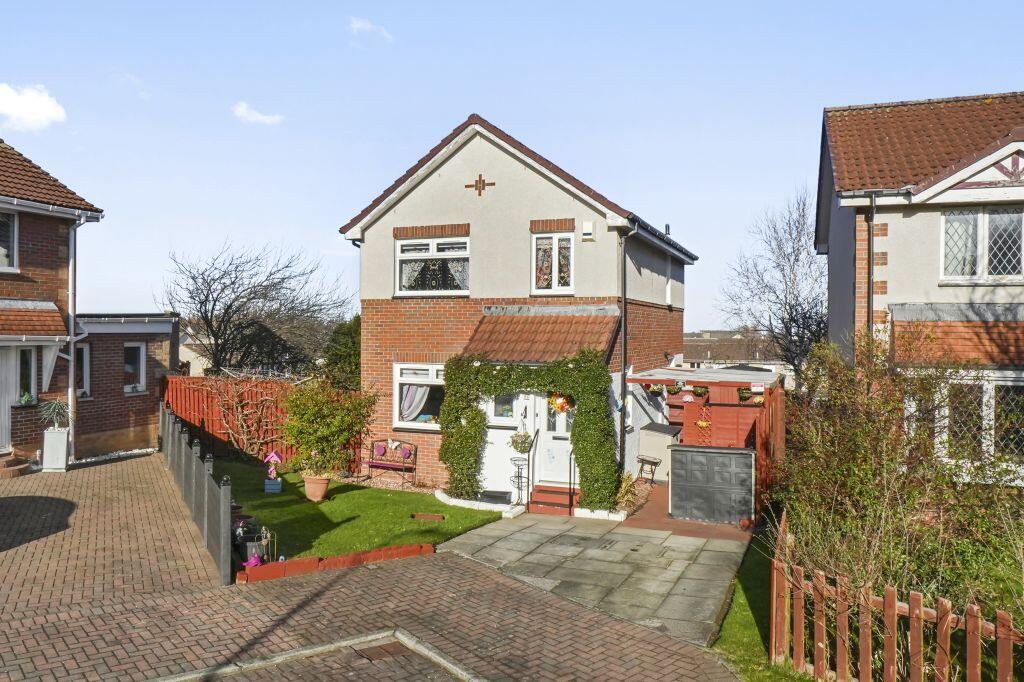ROI = 5% BMV = -27.12%
Description
Private driveway parking | Welcome guests in your bright, large hallway. Off the hallway is your open-plan kitchen with dining area, at the end of the hallway is your spacious lounge, both feature French doors onto the south-facing garden; filling the rooms with natural light. Completing the ground floor is the cloakroom and handy storage cupboard. Upstairs are 2 double bedrooms, with en suite to bed 1, a generous single bedroom and family bathroom. Plot 303 | The Lutterworth | Wigston Meadows Wigston Meadows features a collection of 2, 3 , 4 & 5 bedroom homes, close to open space, OFSTED rated 'outstanding' schools, great commuter links, and all the essentials you need on your doorstep. You will also be just a 5-minute drive from Wigston town centre as well as 5.4 miles away from Leicester City Centre. Also, with great road links to the M1, M69 & A6. Room Dimensions 1 <ul><li>Bathroom - 2519mm x 1958mm (8'3" x 6'5")</li><li>Bedroom 1 - 3107mm x 3599mm (10'2" x 11'9")</li><li>Bedroom 2 - 3404mm x 3163mm (11'2" x 10'4")</li><li>Bedroom 3 - 3540mm x 2134mm (11'7" x 7'0")</li><li>Ensuite 1 - 1648mm x 2159mm (5'4" x 7'0")</li></ul>G <ul><li>Kitchen / Dining - 4274mm x 5385mm (14'0" x 17'8")</li><li>Lounge - 5385mm x 3045mm (17'8" x 9'11")</li><li>WC - 1028mm x 1441mm (3'4" x 4'8")</li></ul>
Find out MoreProperty Details
- Property ID: 158472122
- Added On: 2025-02-20
- Deal Type: For Sale
- Property Price: £364,995
- Bedrooms: 3
- Bathrooms: 1.00
Amenities
- Detached home
- Open-plan kitchen with dining area
- Two sets of French doors
- Spacious lounge
- En suite main bedroom
- Further double bedroom
- Single bedroom/home office
- Private driveway parking for 2 cars




