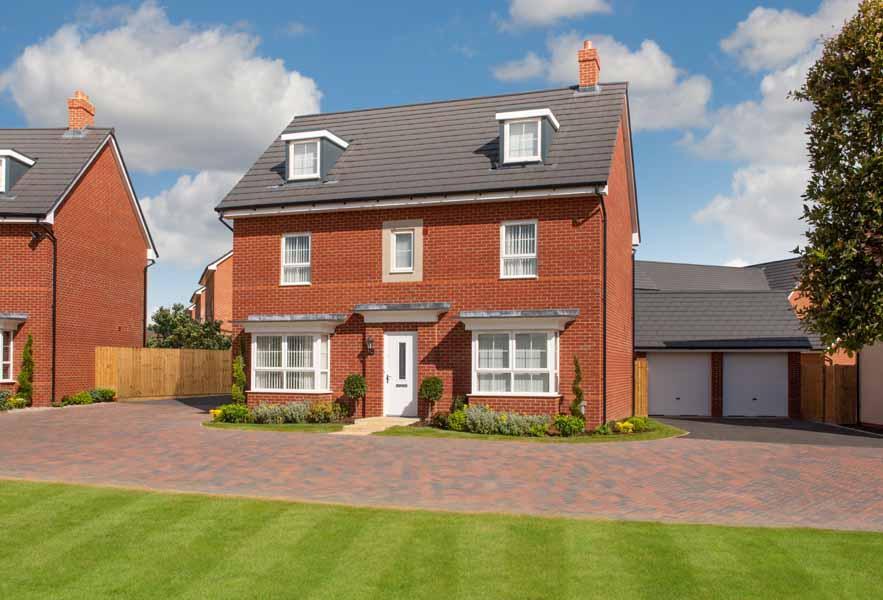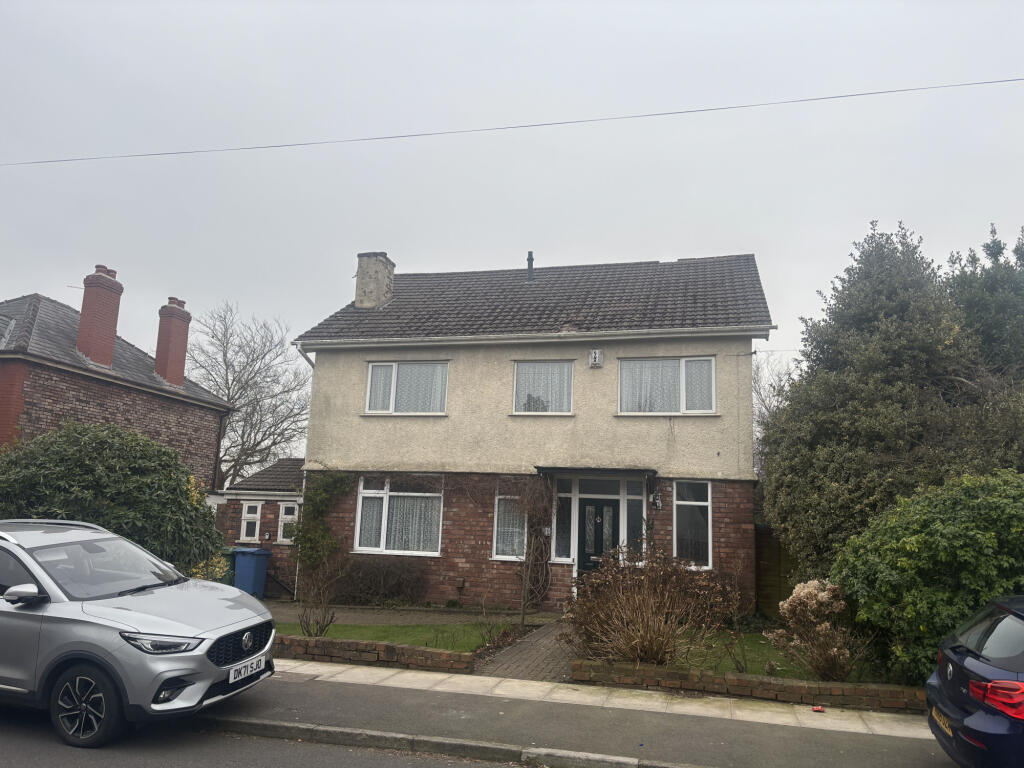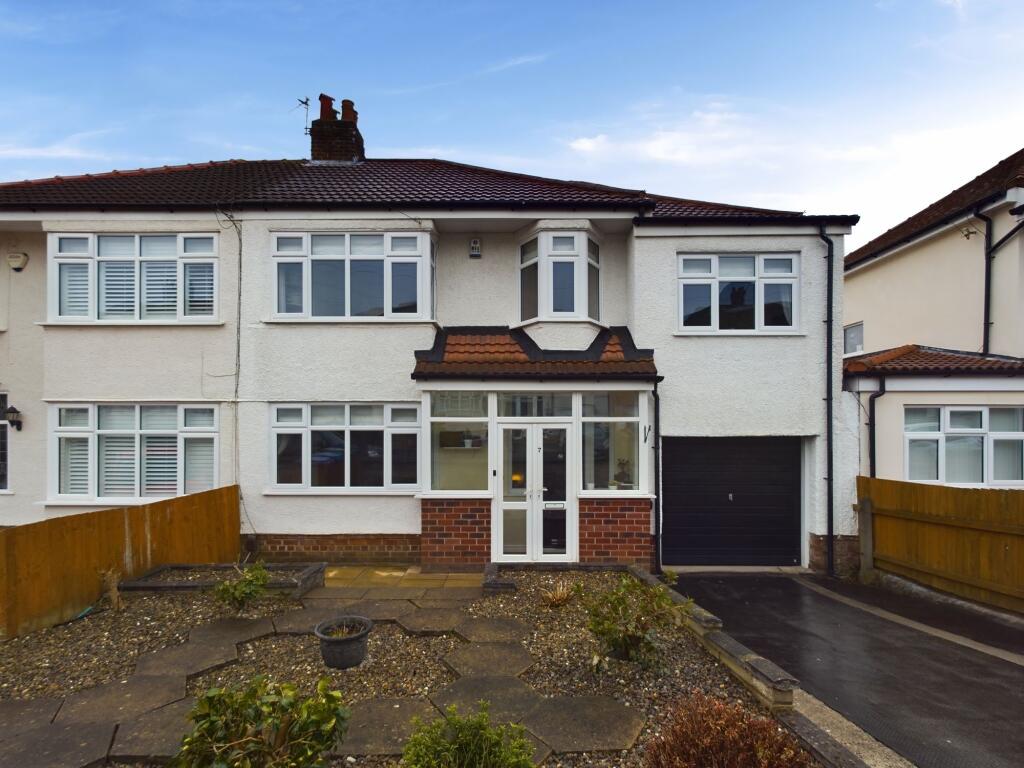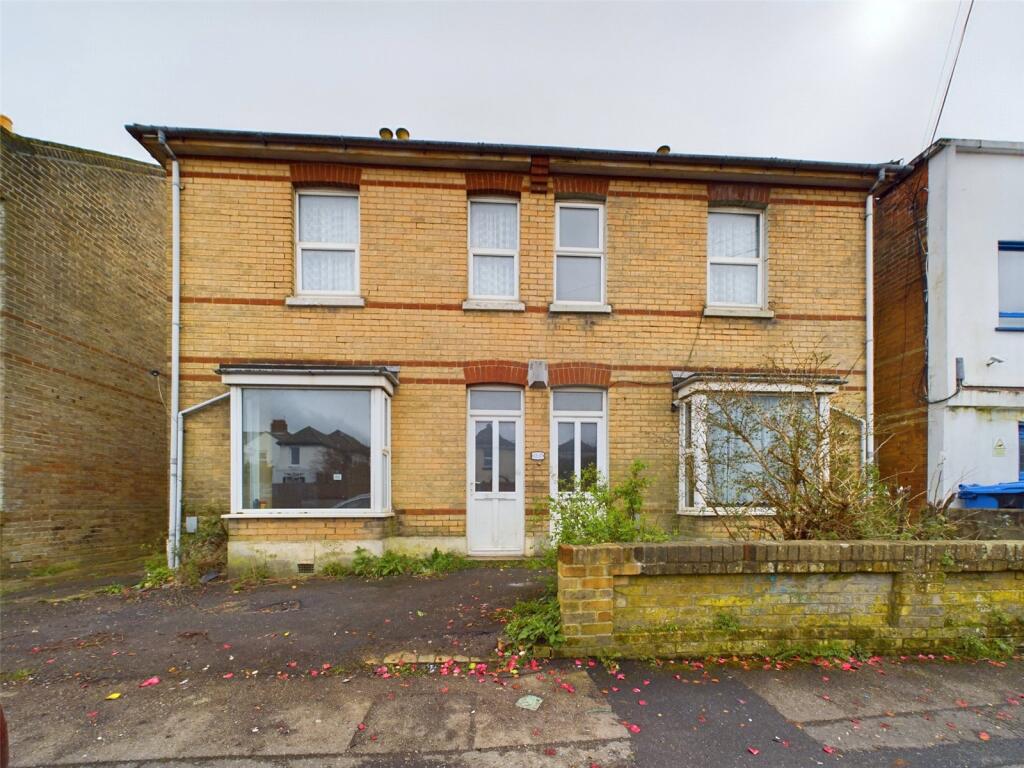ROI = 0% BMV = 0%
Description
The open-plan kitchen is the hub of the home, with French doors to the garden. A separate utility is great for clutter free living. Completing the ground floor is a spacious lounge with a further set of French doors, dining room and cloakroom. Upstairs, there’s room for all the family, with 3 double bedrooms; 2 of which offer an en suite, 2 further single bedrooms and useful storage cupboards. Plot 300 | The Marlowe | Wigston Meadows Wigston Meadows features a collection of 2, 3 , 4 & 5 bedroom homes, close to open space, OFSTED rated 'outstanding' schools, great commuter links, and all the essentials you need on your doorstep. You will also be just a 5-minute drive from Wigston town centre as well as 5.4 miles away from Leicester City Centre. Also, with great road links to the M1, M69 & A6. Room Dimensions 1 <ul><li>Bathroom - 3095mm x 1700mm (10'1" x 5'6")</li><li>Bedroom 1 - 3192mm x 6273mm (10'5" x 20'6")</li><li>Bedroom 2 - 3491mm x 3664mm (11'5" x 12'0")</li><li>Bedroom 3 - 3491mm x 2642mm (11'5" x 8'8")</li><li>Ensuite 1 - 3356mm x 2835mm (11'0" x 9'3")</li><li>Ensuite 2 - 2062mm x 1628mm (6'9" x 5'4")</li></ul>2 <ul><li>Bedroom 4 - 3491mm x 5348mm (11'5" x 17'6")</li><li>Bedroom 5 - 3232mm x 3285mm (10'7" x 10'9")</li><li>Shower Room - 2227mm x 1576mm (7'3" x 5'2")</li></ul>G <ul><li>Dining - 3192mm x 3439mm (10'5" x 11'3")</li><li>Kitchen / Family - 3356mm x 6282mm (11'0" x 20'7")</li><li>Lounge - 3491mm x 7038mm (11'5" x 23'1")</li><li>Utility - 2062mm x 1775mm (6'9" x 5'9")</li><li>WC - 870mm x 1600mm (2'10" x 5'2")</li></ul>
Find out MoreProperty Details
- Property ID: 158472116
- Added On: 2025-02-20
- Deal Type: For Sale
- Property Price: £584,995
- Bedrooms: 5
- Bathrooms: 1.00
Amenities
- Impressive family home
- Large open-plan kitchen with family area
- Spacious lounge with French doors
- Separate bay-fronted dining room
- En suite to bed 1 & 2
- Space to work from home
- Double detached garage
- Parking for 4 cars




