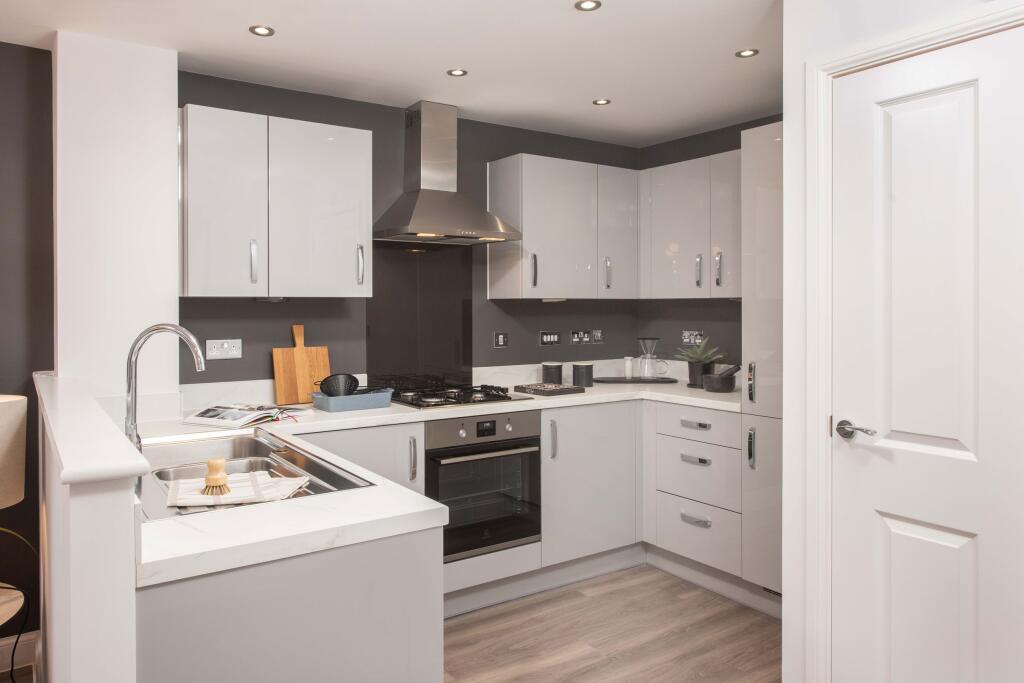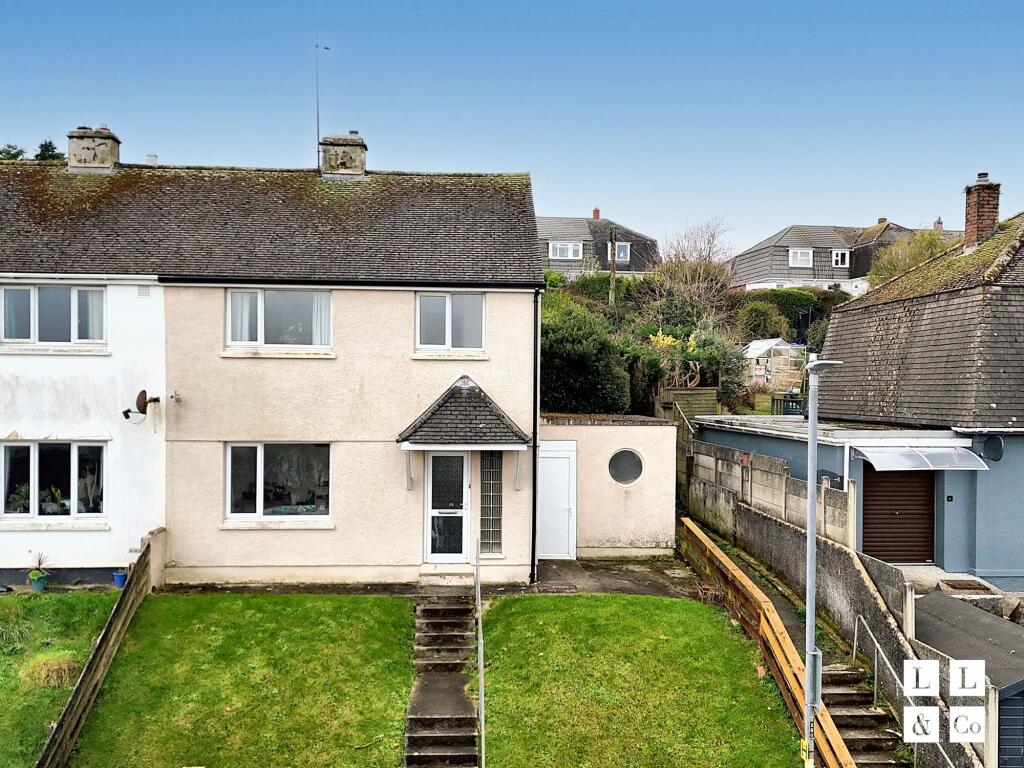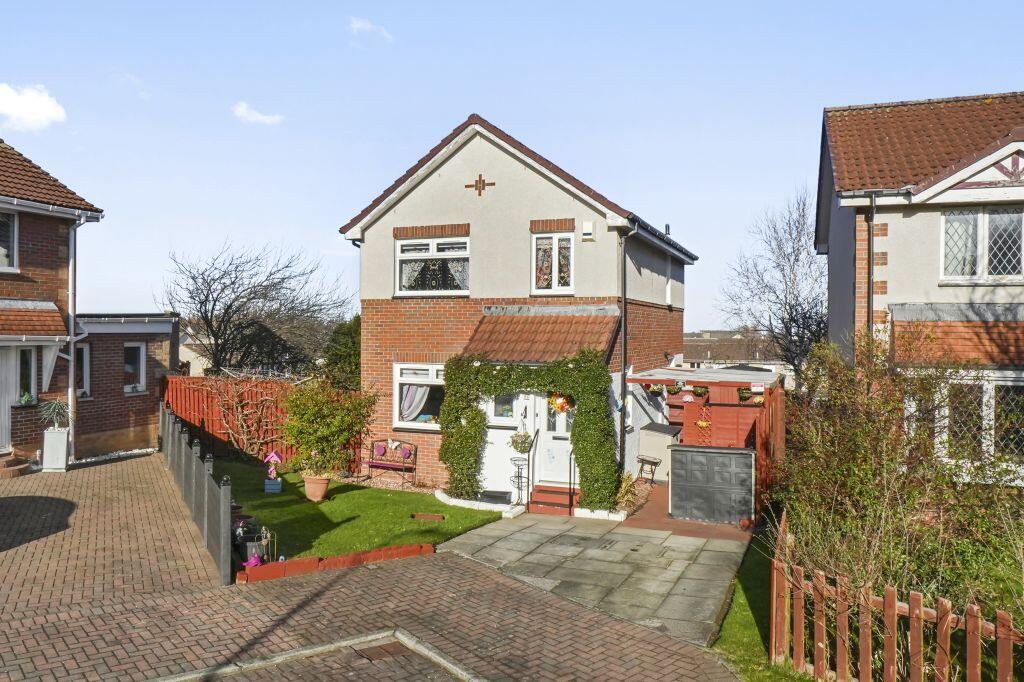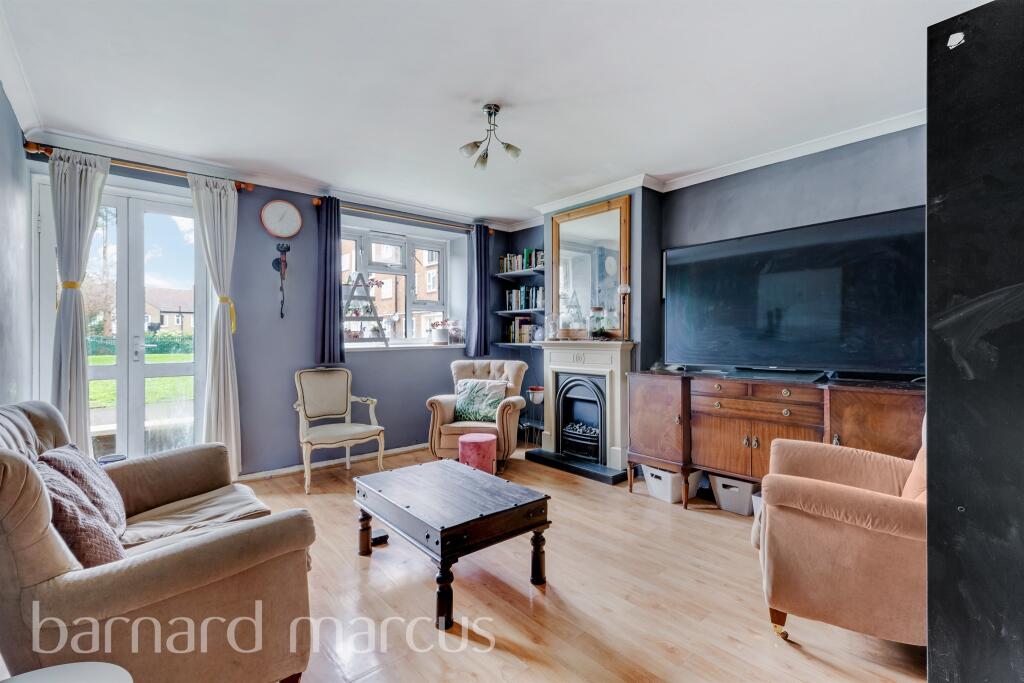ROI = 5% BMV = -21.89%
Description
Private driveway parking | On the ground floor, you’ll find an open plan kitchen with a dining and family area and French doors to the garden. You'll also find a home office, cloakroom and storage cupboard. Upstairs you'll see the spacious lounge and en suite main bedroom. On the top floor, you’ll find a further double bedroom, a single bedroom and a family bathroom. Plot 299 | The Kingsville | Wigston Meadows Wigston Meadows features a collection of 2, 3 , 4 & 5 bedroom homes, close to open space, OFSTED rated 'outstanding' schools, great commuter links, and all the essentials you need on your doorstep. You will also be just a 5-minute drive from Wigston town centre as well as 5.4 miles away from Leicester City Centre. Also, with great road links to the M1, M69 & A6. Room Dimensions 2 <ul><li>Bathroom - 1705mm x 1963mm (5'7" x 6'5")</li><li>Bedroom 2 - 3940mm x 3494mm (12'11" x 11'5")</li><li>Bedroom 3 - 3940mm x 3355mm (12'11" x 11'0")</li></ul>1 <ul><li>Bedroom 1 - 3903mm x 2998mm (12'9" x 9'10")</li><li>Ensuite 1 - 1551mm x 2169mm (5'1" x 7'1")</li><li>Lounge - 3940mm x 3632mm (12'11" x 11'10")</li></ul>G <ul><li>Family / Dining - 3903mm x 4757mm (12'9" x 15'7")</li><li>Kitchen - 1866mm x 3060mm (6'1" x 10'0")</li><li>Study Downstairs - 1879mm x 2739mm (6'1" x 8'11")</li><li>WC - 860mm x 1527mm (2'9" x 5'0")</li></ul>
Find out MoreProperty Details
- Property ID: 158472113
- Added On: 2025-02-20
- Deal Type: For Sale
- Property Price: £349,995
- Bedrooms: 3
- Bathrooms: 1.00
Amenities
- Private driveway parking for 2 cars
- Flexible family home
- West-facing garden
- Open-plan kitchen
- Comfortable home office
- Bright & airy lounge
- En suite to the main bedroom
- Further double bedroom
- Airy single bedroom




