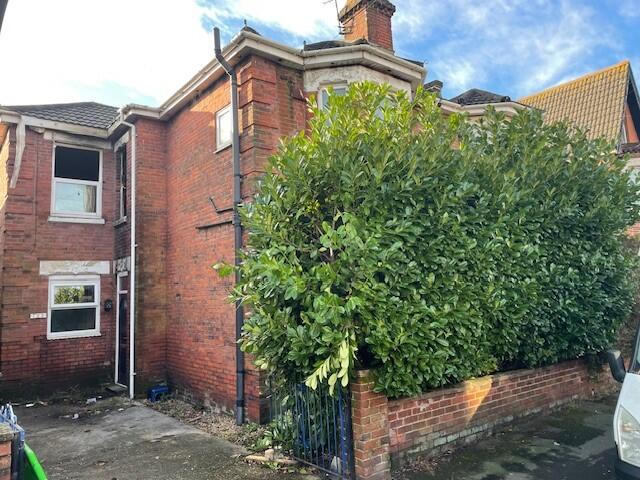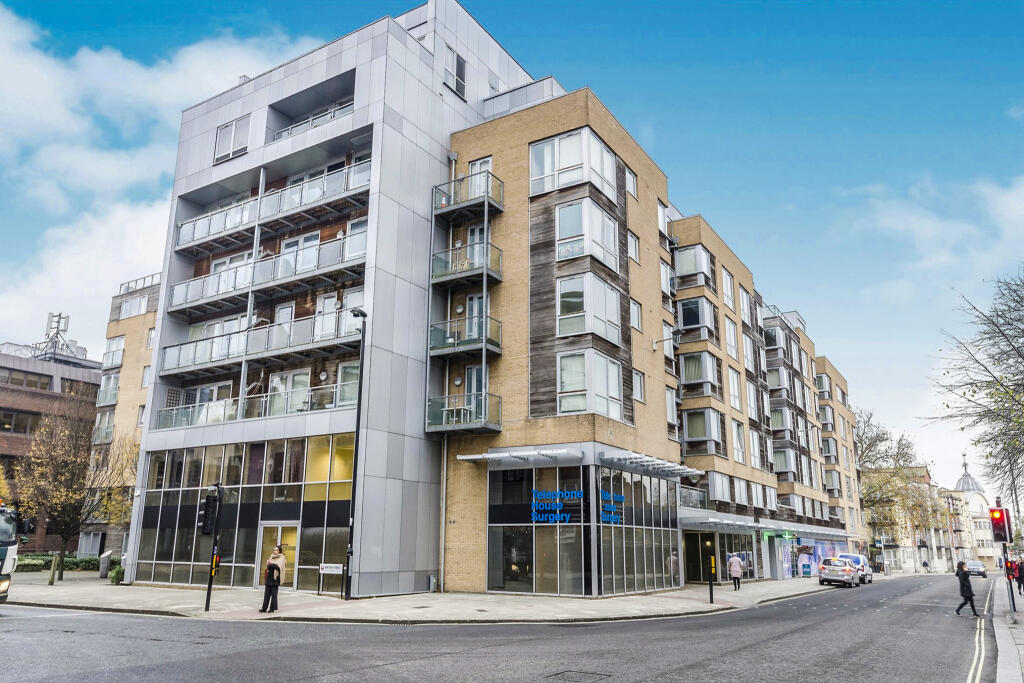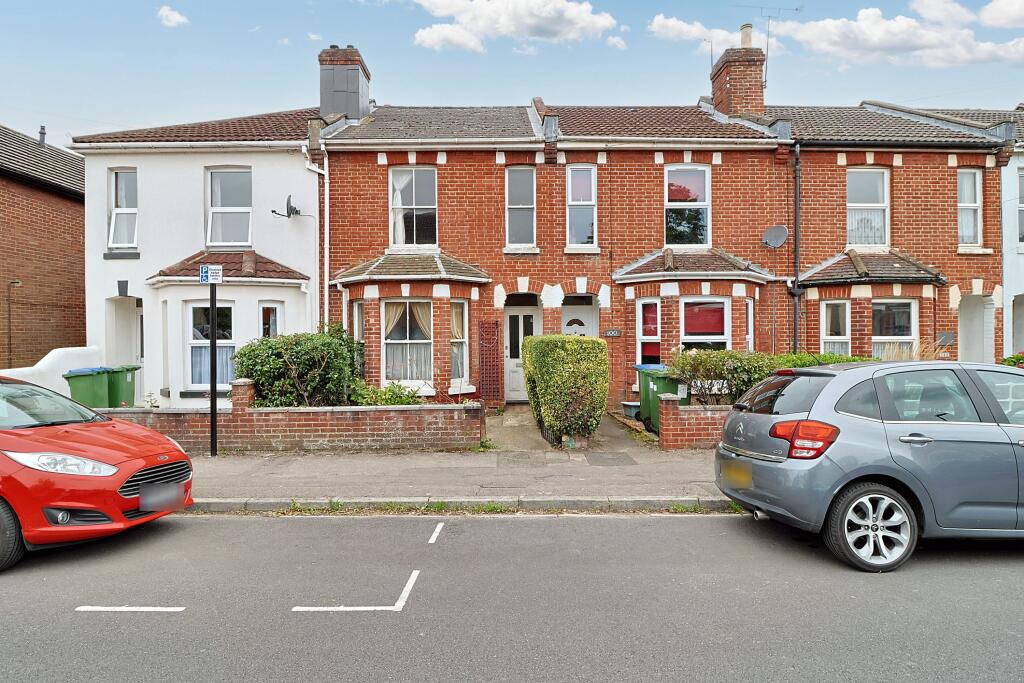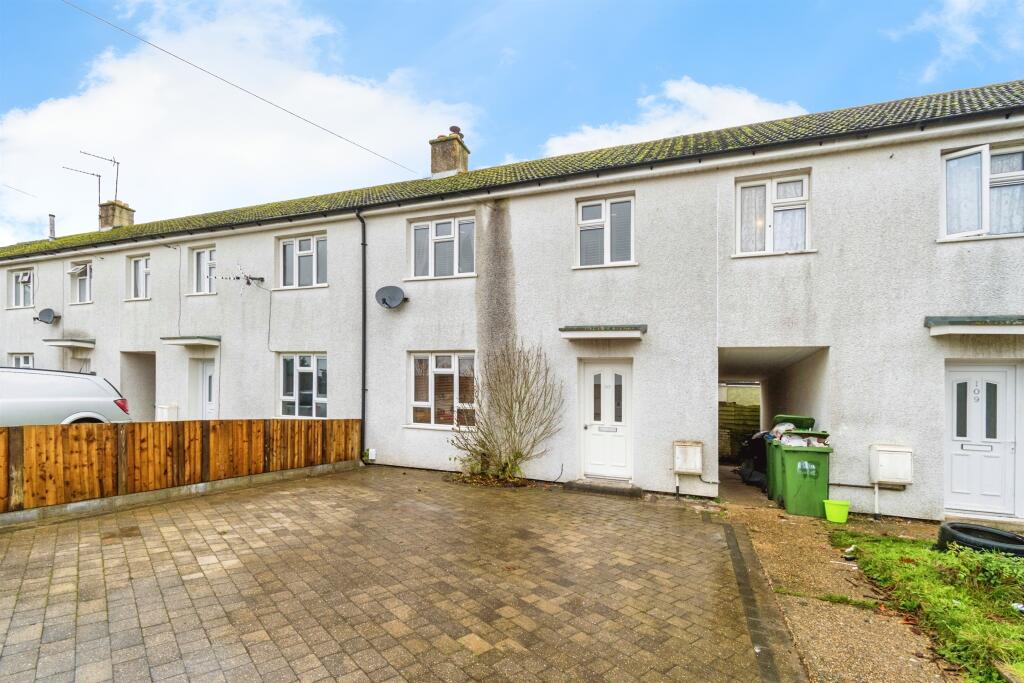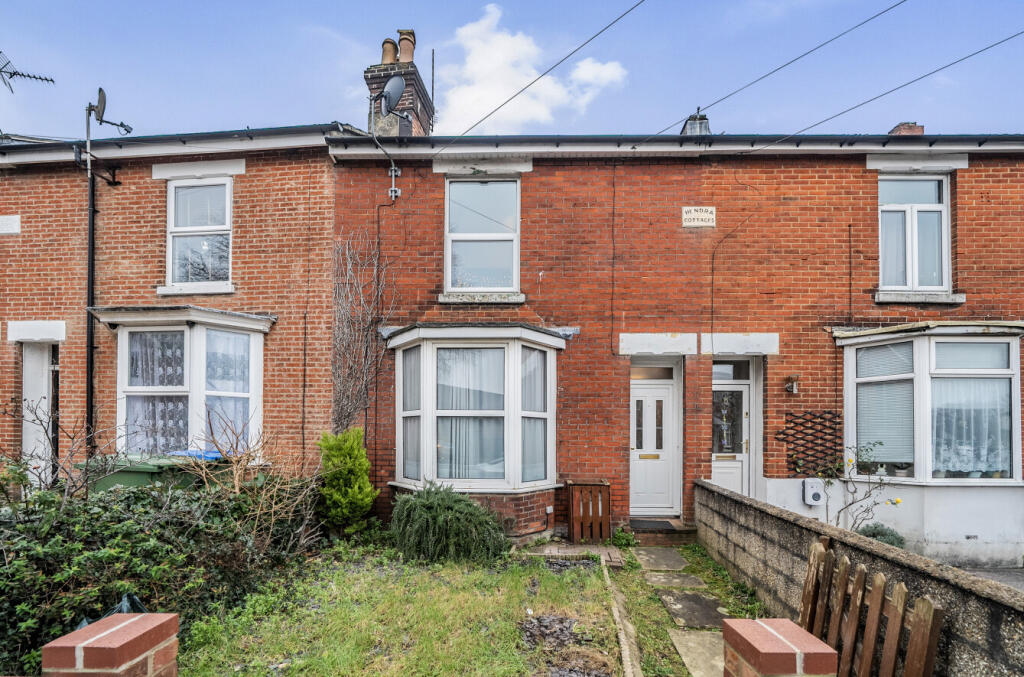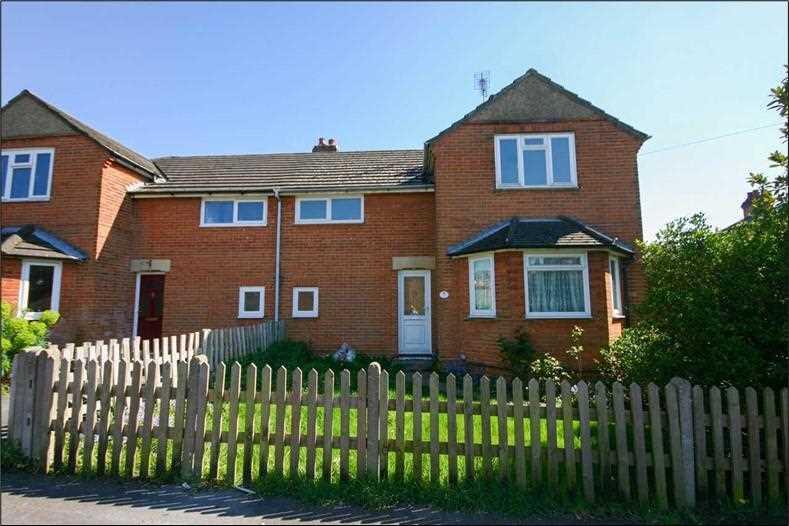ROI = 0% BMV = 0%
Description
For Sale by Public Auction on Tuesday 11th February 2025 at The Brooks Suite, Silverlake Stadium, Stoneham Lane, Eastleigh, Hampshire, SO50 9HT. Situated in the popular location of Freemantle, this semi detached family home has been the subject of significant fire damage and now requires a program of repair and full refurbishment. The accommodation is generous and offers three good size bedrooms, the master of which has en-suite facilities, sitting room, separate dining room as well as further utility room, kitchen and ground floor bathroom. Externally, the property has the advantage of off road parking as well as rear garden with two attached out houses as well as two detached timber sheds. Prospective purchasers are advised that due to the internal condition of the property, suitable footwear should be worn for any viewings and there will be a requirment to also use hard hats. ENTRANCE HALL: Composite entrance door. Stairs to first floor landing. Radiator. SITTING ROOM: Fireplace. Picture rail. Coved ceiling. Bay window to front elevation. Two radiators. DINING ROOM: Double glazed window. Radiator. Fireplace. Built-in storage cupboards within chimney recess. KITCHEN: A range of eye and base level units to include single drainer stainless steel sink unit. Double glazed door and window to side elevation. UTILITY ROOM: Radiator. Suitable space and plumbing for washing machine. Double glazed window. BATHROOM: Three piece suite comprising; panelled bath, low level w.c., pedestal wash hand basin and quadrant style shower. Two obscure double glazed windows. Wall mounted heated towel rail. FIRST FLOOR LANDING: Access to principal rooms. Window opening. BEDROOM ONE: Bay window to front elevation. Radiator. Built-in storage cupboards. EN-SUITE SHOWER ROOM: Shower cubicle, low level w.c. and hand basin. Obscure double glazed window. Wall mounted ladder style towel rail/radiator combination. BEDROOM TWO: Double glazed window. Radiator. BEDROOM THREE: Radiator. Window opening. OUTSIDE: The front garden has gated access to driveway providing off road parking. Side pedestrian access to the rear garden. The rear garden has a concrete patio area. Partially laid to lawn. Two attached out houses. Two detached timber sheds. COUNCIL TAX: Southampton City Council BAND: C CHARGE: £1,917.33 YEAR: 2024/2025 ADDITIONAL FEES: Buyers Admin Fee: £600 inc VAT (£500 + VAT), payable on exchange of contracts. Disbursements: Please see legal pack for any disbursements listed that may become payable by the purchaser on completion. MONEY LAUNDERING PROCEDURES IN ACCORDANCE TO THE ABOVE, PLEASE BE ADVISED, THAT IF YOU INTEND TO BID ON THIS PROPERTY, THEN YOU WILL BE REQUIRED TO PROVIDE TWO FORMS OF ID (ONE PHOTO-TYPE). IF, YOU ARE INTENDING TO BID ON BEHALF OF A THIRD PARTY, THEN WE WOULD REQUIRE BOTH ID FOR YOURSELF, PLUS A CERTIFIED COPY OF PHOTO ID FOR THE INTENDED PURCHASER. PLEASE SEE WEB-SITE, FOR FURTHER DETAILS.
Find out MoreProperty Details
- Property ID: 87076947
- Added On: 2025-01-21
- Deal Type: For Sale
- Property Price: £180,000
- Bedrooms: 3
- Bathrooms: 1.00
Amenities
- A Semi Detached Family Home
- Requiring a Program of Repair & Full Refurbishment
- Three Good Size Bedrooms
- En-Suite to Master Bedroom
- Two Reception Rooms
- Kitchen & Utility Room
- Off Road Parking

