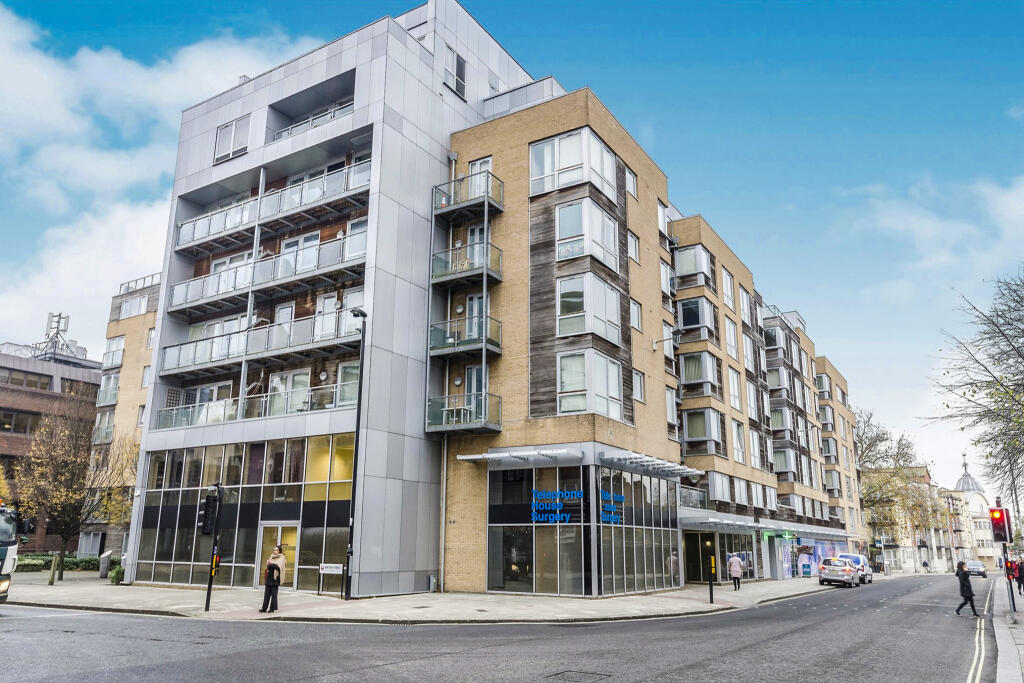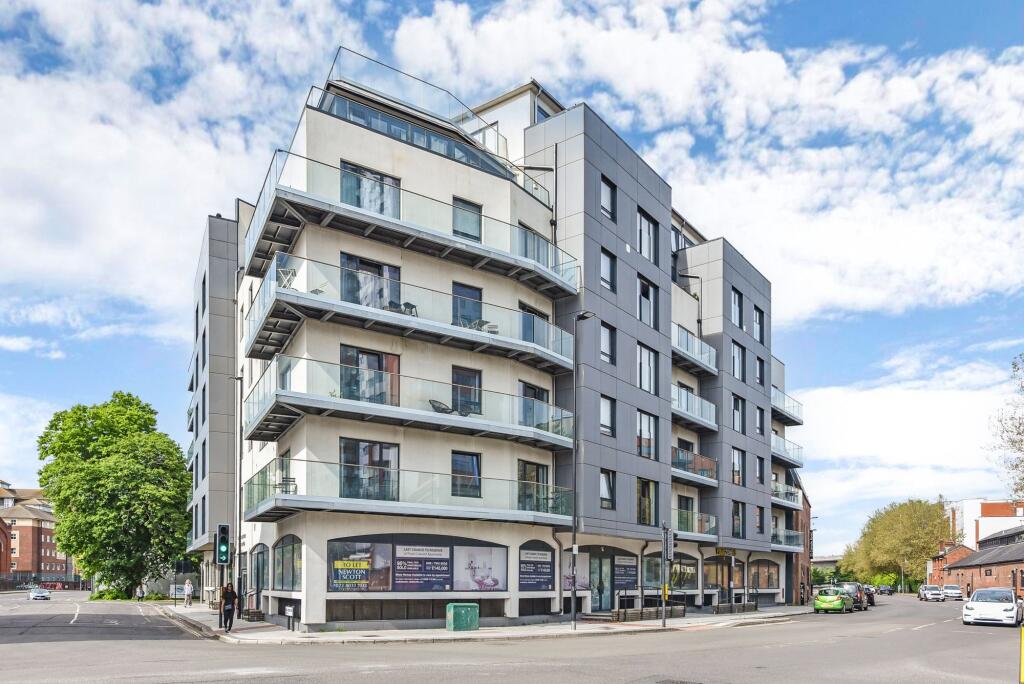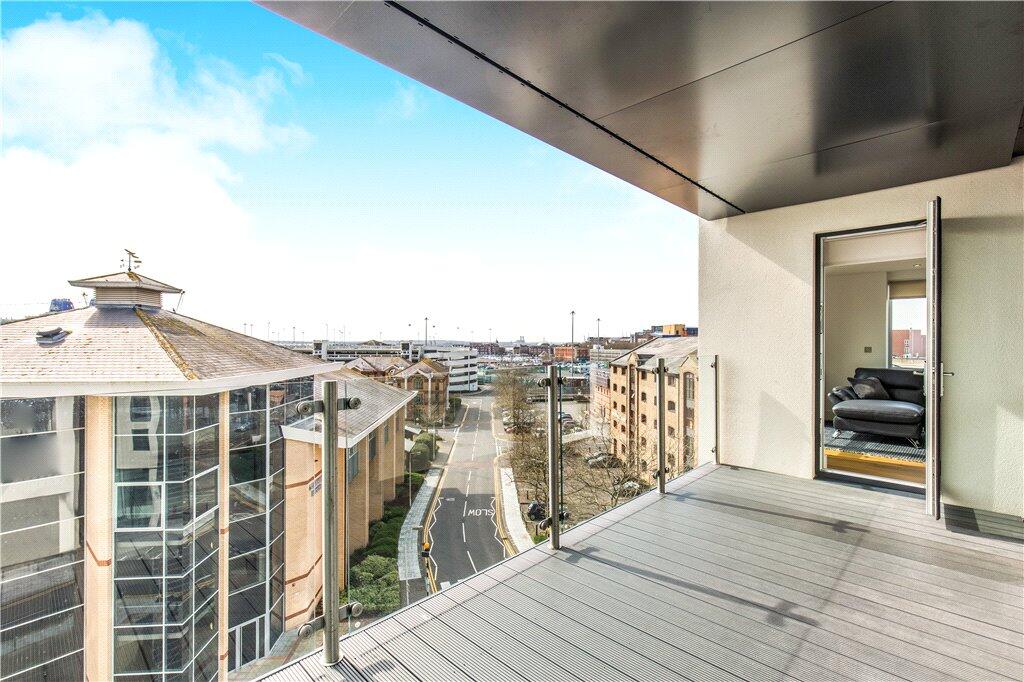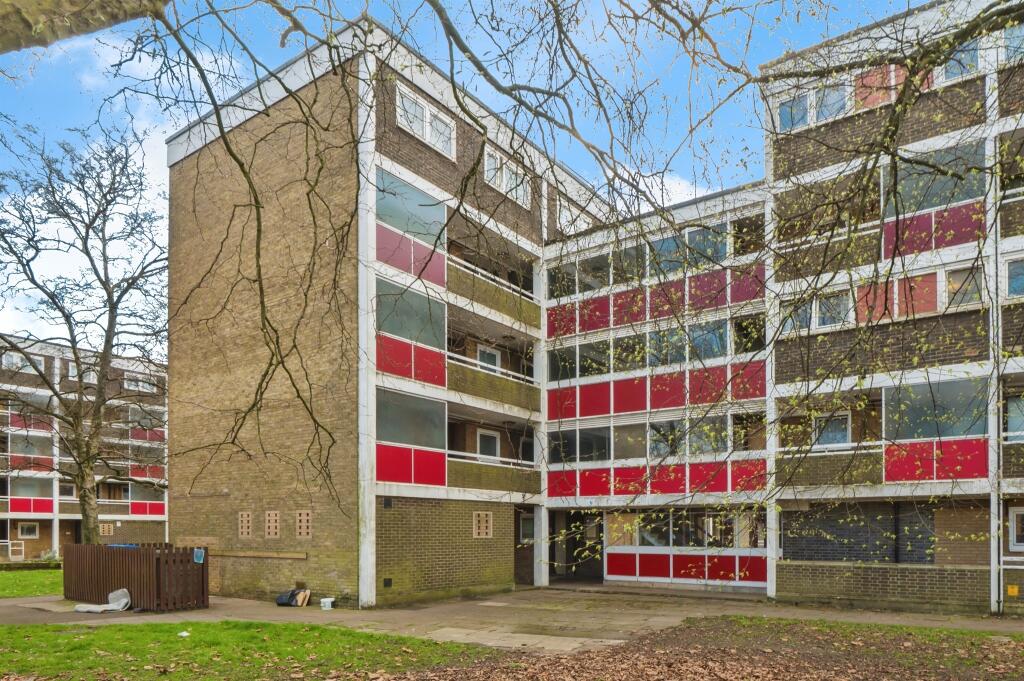ROI = 10% BMV = 3.87%
Description
SUMMARY Fox and Sons are pleased to offer for sale this fourth apartment situated in the desirable Telephone house. The apartment boasts bright and airy accommodation with an allocated parking space. The property is recently undergoing major works to comply with EWS1 regulations with no costs to the owners. DESCRIPTION Fox and Sons are pleased to offer for sale this fourth apartment situated in the desirable Telephone house. The apartment boasts bright and airy accommodation with an allocated parking space. The property is recently undergoing major works to comply with EWS1 regulations with no costs to the owners. Entry to the building is via several communal entrances each operating a security intercom, lifts and stairs service all floors. Upon entering the apartment, you are greeted by the entrance hall offering access to all principal rooms. The Kitchen/diner is open plan and offers plenty of cupboard and worktop space. There are three good sized bedrooms with the master benefiting from balcony access and a shower ensuite. The third bedroom also provides balcony access. An additional family bathroom is located off the hall and comprises of a three-piece bath suite. Further features include double glazing and electric heating and vast amount of storage. The apartment is located within walking distance to the City Centre, Oxford Street with an array of bars and restaurants, Ocean Village Marina, and Southampton Train Station. Hallway Bathroom Bedroom One 13' 2" x 11' 6" ( 4.01m x 3.51m ) En-Suite Bedroom Two 8' 3" x 16' 7" ( 2.51m x 5.05m ) Bedroom Three 13' 6" x 9' 9" ( 4.11m x 2.97m ) Allocated Parking Space Additional Information Lease 125 years 2006 Ground Rent £200pa Service £3500 Agents Note Please note some of these photos were taken prior to the tenancy. We currently hold lease details as displayed above, should you require further information please contact the branch. Please note additional fees could be incurred for items such as leasehold packs. 1. MONEY LAUNDERING REGULATIONS: Intending purchasers will be asked to produce identification documentation at a later stage and we would ask for your co-operation in order that there will be no delay in agreeing the sale. 2. General: While we endeavour to make our sales particulars fair, accurate and reliable, they are only a general guide to the property and, accordingly, if there is any point which is of particular importance to you, please contact the office and we will be pleased to check the position for you, especially if you are contemplating travelling some distance to view the property. 3. The measurements indicated are supplied for guidance only and as such must be considered incorrect. 4. Services: Please note we have not tested the services or any of the equipment or appliances in this property, accordingly we strongly advise prospective buyers to commission their own survey or service reports before finalising their offer to purchase. 5. THESE PARTICULARS ARE ISSUED IN GOOD FAITH BUT DO NOT CONSTITUTE REPRESENTATIONS OF FACT OR FORM PART OF ANY OFFER OR CONTRACT. THE MATTERS REFERRED TO IN THESE PARTICULARS SHOULD BE INDEPENDENTLY VERIFIED BY PROSPECTIVE BUYERS OR TENANTS. NEITHER SEQUENCE (UK) LIMITED NOR ANY OF ITS EMPLOYEES OR AGENTS HAS ANY AUTHORITY TO MAKE OR GIVE ANY REPRESENTATION OR WARRANTY WHATEVER IN RELATION TO THIS PROPERTY.
Find out MoreProperty Details
- Property ID: 157004066
- Added On: 2025-01-17
- Deal Type: For Sale
- Property Price: £230,000
- Bedrooms: 3
- Bathrooms: 1.00
Amenities
- 4th Floor Apartment
- Three bedrooms
- Allocated Undercroft Parking Space
- City Centre Location
- En-suite shower room
- EWS1 Approved




