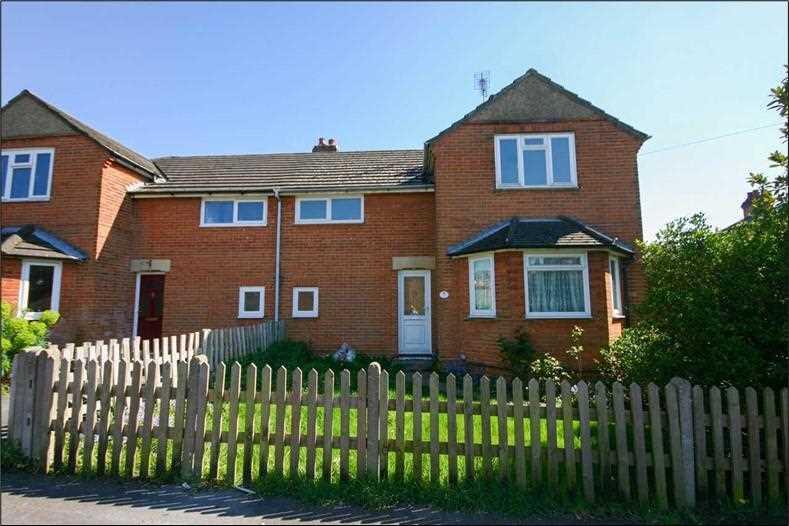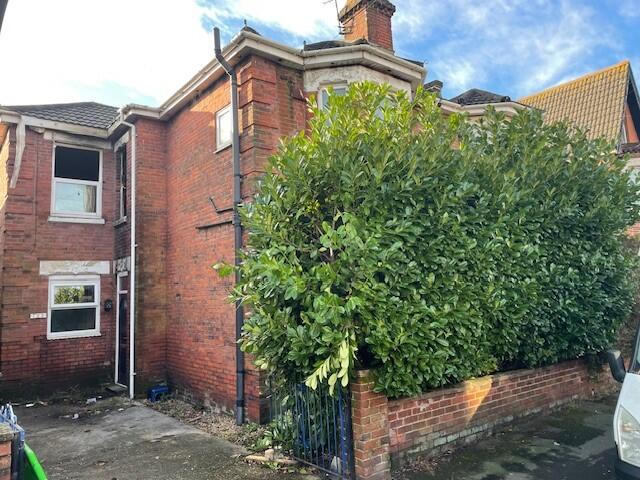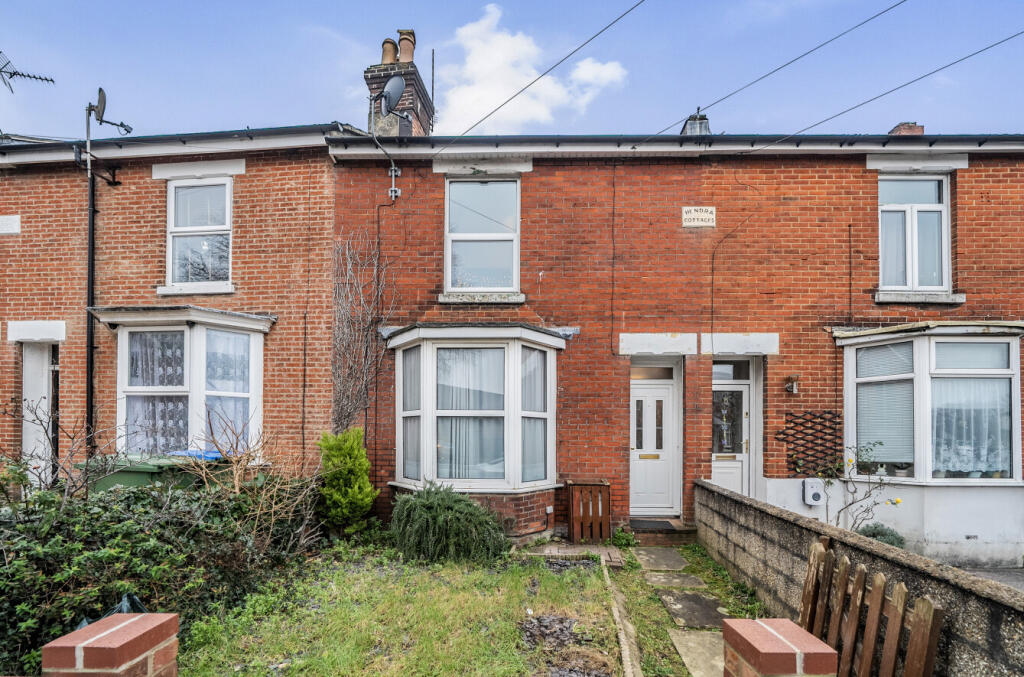ROI = 9% BMV = 17.75%
Description
An exciting opportunity to acquire this spacious 4 bedroom semi-detached property on Freshfield Road, Freemantle, currently operating as a 4-bedroom HMO (House in Multiple Occupation). With the potential to apply for a 5-bedroom HMO license (subject to necessary application), this property is a fantastic investment option or First Time Buyer to put their own personal touch on it. Property Features: o Lounge, separate dining room, and fitted kitchen o 4 spacious bedrooms o Ground floor bathroom with separate shower cubicle o Separate ground floor wc o Large rear garden with side access o Laid to lawn front garden o Gas central heating o Ample road parking in the vicinity Prime Location for Tenants or Buyers: Located close to Southampton General Hospital, Southampton City Centre, local schools, shops, and major motorway links (M27 & M3), the property is perfectly situated for professionals, families, or students. Investment Opportunity: With the potential to convert into a 5-bedroom HMO, this property offers excellent rental income prospects. Viewing Highly Recommended Dont miss out on this fantastic opportunity. Call Aspire Estate Agents to book your viewing and explore the full potential this property has to offer. Council Tax Band B Front Pathway leading to front door, majority laid to lawn with range of mature plant and shrub borders, enclosed by picket fence. UPVC front door to:- Hallway Textured ceiling, emergency lighting, radiator, wall mounted alarm box, understairs walk in cupboard housing carbon monoxide alarm, wall mounted fuse box, electric meter and gas meter, double glazed frosted window to front aspect, deep skirting boards and stairs to First Floor Landing. Dining Room 3.84m (12'7") x 3.78m (12'5") Textured ceiling, smoke alarm, double glazed patio doors leading to rear garden, radiator, range of matching base units with roll top work surfaces over, television point, radiator, laminate flooring and deep skirting boards. Lounge 3.71m (12'2") x 3.48m (11'5") MAX Textured ceiling, smoke alarm, double glazed box bay window to front aspect, satellite point, telephone point, television point, wall mounted dimmer switch, dado rail, feature electric pebble effect Fireplace with matching stone effect hearth and surround, and deep skirting boards. Kitchen 3.73m (12'3") x 2.74m (9'0") NARROWING TO 7'2" Textured ceiling, smoke alarm, emergency lighting, double glazed window to rear aspect, double glazed UPVC door to rear aspect leading to garden, stainless steel bowl sink with mono tap and cupboards under, space for four ring electric hob with oven/grill under, range of matching wall and base level units with roll top work surfaces over, space for and plumbing for washing machine, space for fridge freezer, wall mounted boiler and deep skirting boards. WC Textured ceiling, double glazed frosted window to side aspect, low level WC, wash hand basin with mixer taps and radiator. Bathroom 2.31m (7'7") x 1.42m (4'8") Textured ceiling, double glazed frosted window to side aspect, pedestal wash hand basin with mixer taps, tiled surround, panelled bath with tiling to principled areas, corner shower cubicle with tiling from top to bottom, mirror fronted medicine cabinet and radiator. First Floor Landing Textured ceiling, double glazed window to front aspect, walk in cupboard providing storage, wall mounted thermostat, access to loft and deep skirting boards. Bedroom 1 3.76m (12'4") x 3.23m (10'7") Textured ceiling, smoke alarm, three quarter width double glazed window to rear aspect, radiator, telephone point, satellite point and deep skirting boards. Bedroom 2 3.73m (12'3") x 2.64m (8'8") Textured ceiling, smoke alarm, double glazed window to front aspect, radiator, telephone point, and deep skirting boards. Bedroom 3 3.76m (12'4") x 2.08m (6'10") Textured ceiling, smoke alarm, double glazed window to rear aspect, radiator, and deep skirting boards. Bedroom 4 2.79m (9'2") x 2.08m (6'10") Textured ceiling, smoke alarm, double glazed window to rear aspect, radiator, and deep skirting boards. Garden Patio area with pathway to rear of garden, predominately laid to lawn with plant and shrub borders, two wooden sheds, access to front via side entrance and enclosed by wooden panelled fencing.
Find out MoreProperty Details
- Property ID: 157173305
- Added On: 2025-01-21
- Deal Type: For Sale
- Property Price: £290,000
- Bedrooms: 4
- Bathrooms: 1.00
Amenities
- Ideal for First Time Buyers or Investors
- Close to all Local Amenities
- 4 Bedrooms
- 2 Reception Rooms
- Fitted Kitchen
- Bathroom with separate shower cubicle
- Separate wc
- Call Aspire Estate Agents



