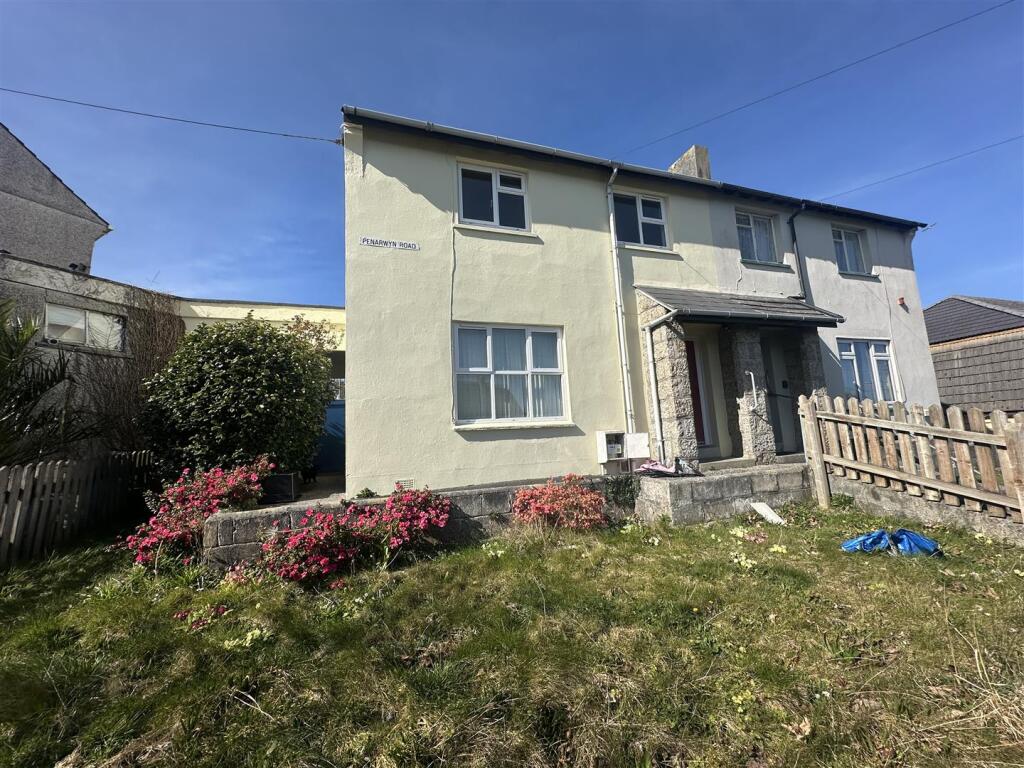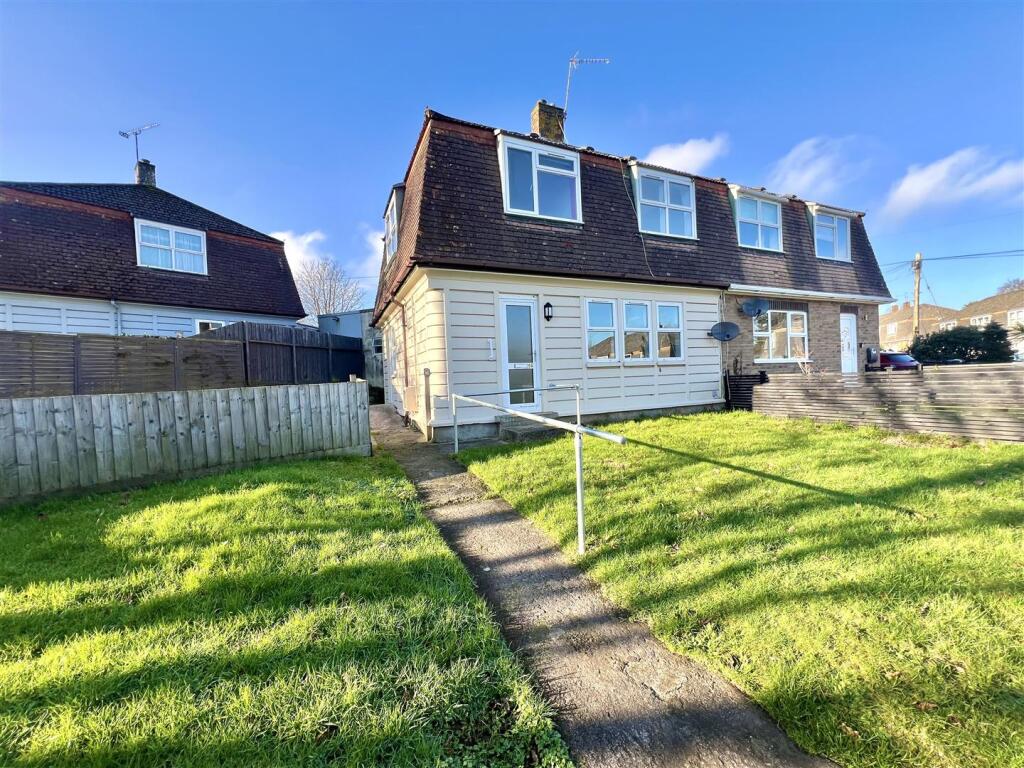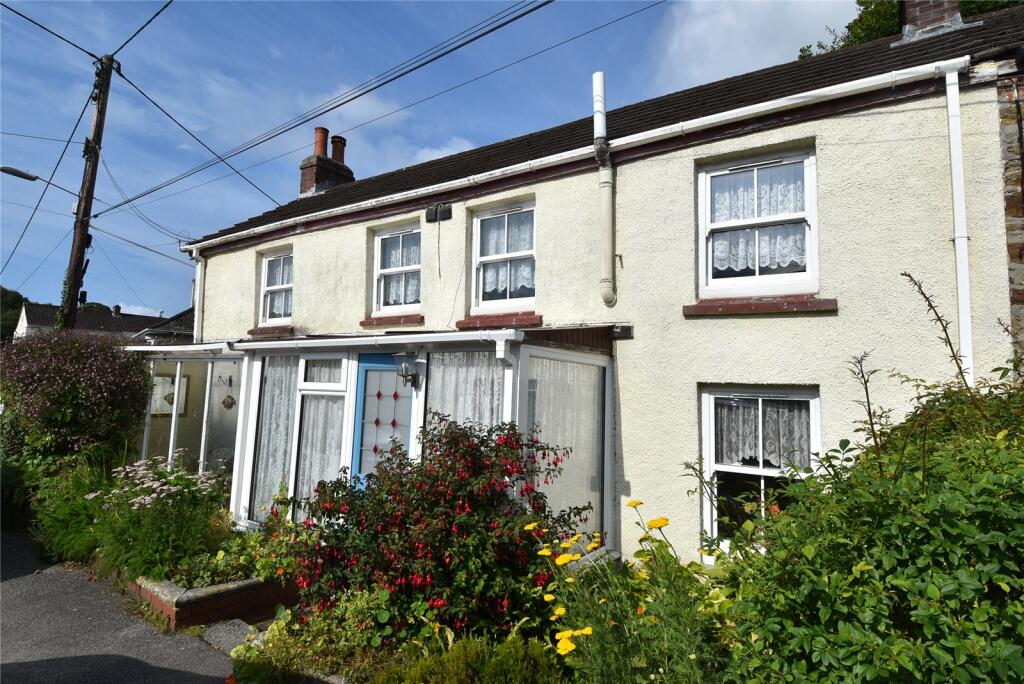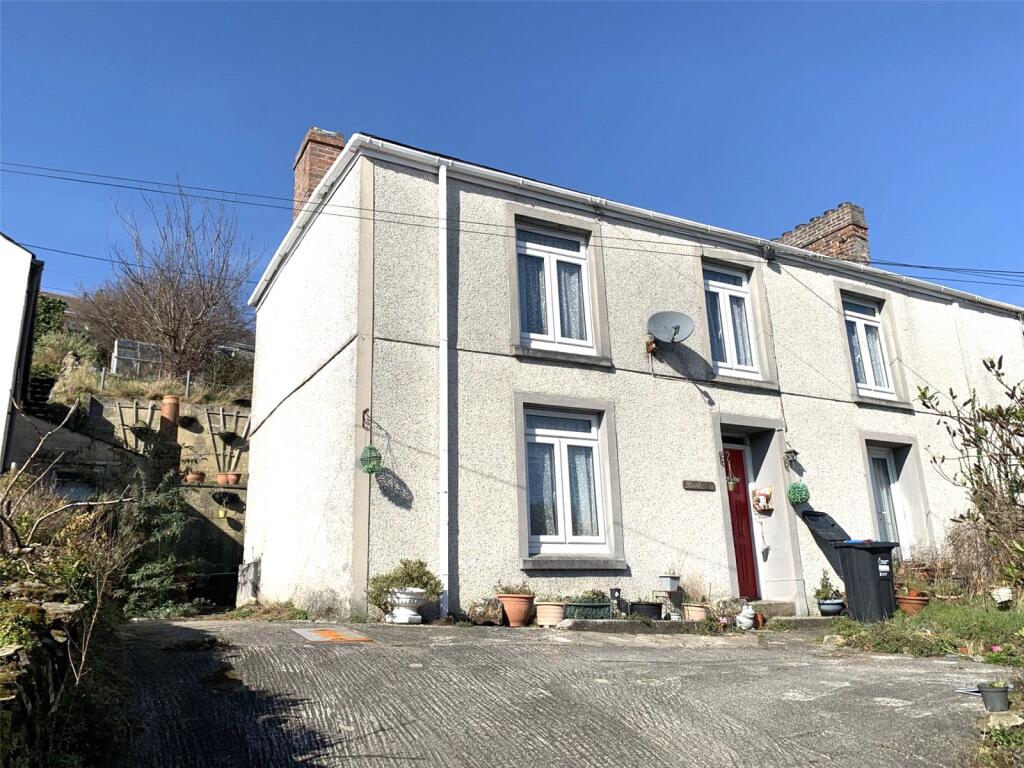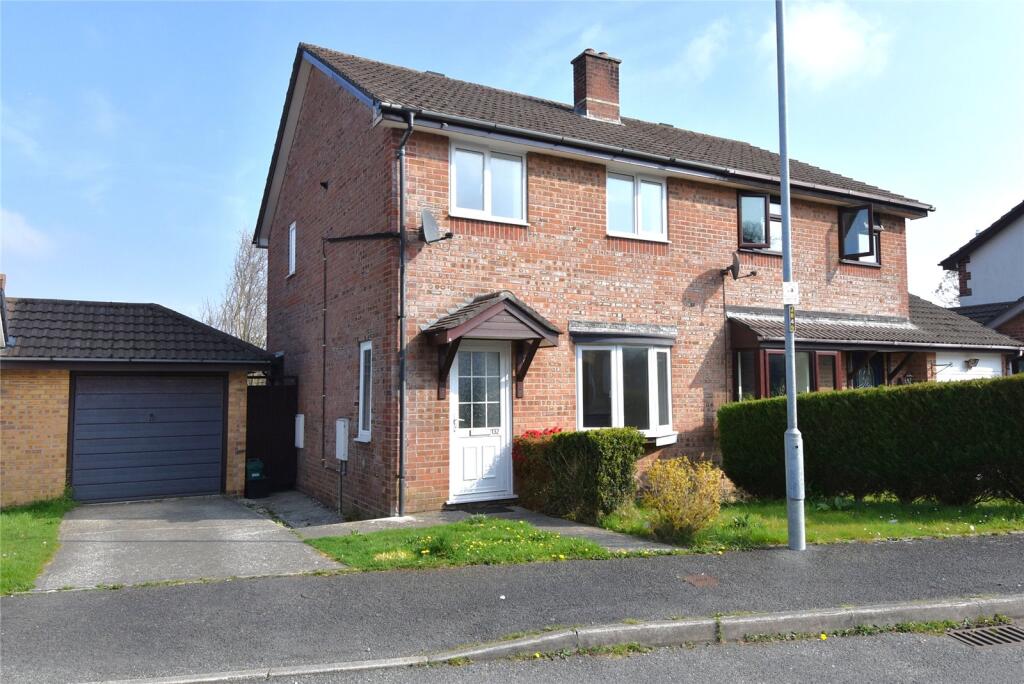ROI = 11% BMV = 16.87%
Description
A three bedroom semi-detached family home with a large enclosed rear garden and set in the popular coastal town of Par, close to local beaches, Fowey and the main town of St Austell with a mainline railway station. Property - Millerson are delighted to offer this three semi-detached family house this has great potential linked only by the outbuildings, with accommodation briefly comprises entrance hall, living room, dining room, kitchen, landing, three bedrooms where the front two get far reaching rural views, bathroom and separate WC. Outside to the front is an open plan garden laid to lawn, and to the rear is a large enclosed almost level garden and two outbuildings. There is no specific parking space, but there is parking on the street on a first come basis. Location - Situated within a convenient residential location on the outskirts of Par, the property enjoys excellent access to the surrounding amenities including local convenience shops, hairdressers, pubs and transport links to the surrounding area. The dog friendly Par beach is close at hand being within a 10 minute drive, as is the branch line rail link, with a comprehensive range of amenities located in the adjacent town of St Austell. Further afield lies Fowey and its quirky meandering streets, the picturesque walks of the Roseland Peninsula, an area of outstanding natural beauty, the harbour at Charlestown, utilised as a backdrop for numerous period dramas, and of course the sandy beaches ready for kayaking, surfing or paddle boarding to discover all that the coves of Cornwall have to offer. Accommodation Comprises - all measurements are approximate. Entrance Hall - uPVC front door leading into hall with stairs leading to first floor, understairs cupboard, panelled radiator, door leading to: Living Room - 4.11 x 3.33m (13'5" x 10'11") - With double glazed window to front aspect, double panelled radiator, tiled fire place with tiled hearth ( not known if the fire place is operational), picture rail, power points. Dining Room - 3.18 x 2.90m (10'5" x 9'6") - With double glazed window to rear aspect, picture rail, panelled radiator, door to Kitchen - 3.52m x 3.01m (11'6" x 9'10") - Range of base and matching wall units, granite effect work tops, wall mounted gas boiler, stainless steel single drainer unit, double glazed window to rear aspect, electric cooker point, panelled radiator, double glazed door covered rear porch area. Landing - With store cupboard, access to loft space Bedroom One - 4.16m x 2.89m (13'7" x 9'5") - With double glazed window to rear aspect, two built in cupboards, panelled radiator. Bedroom Two - 3.34m x 3.18m (10'11" x 10'5") - Two double glazed windows to front with rural views and side aspect, built in cupboard, panelled radiator, Bedroom Three - 2.77m x 2.37m (9'1" x 7'9") - Double glazed window to front with rural views, panelled radiator. Seperate Wc - With double glazed window to rear aspect, panelled radiator, close coupled WC. Bathroom - With panelled bath, with mixer taps and shoer attachment, pedestal wash basin, part tiled walls, double glazed window to rear aspect, panelled radiator. Outside - To the front is am open lawn area and path leading along the side where there are two outbuildings, one fuel store and the other, a workshop/ storage shed. Rear garden is a lovely size, enclosed, lain mainly to lawn. Agents Note - Annual Service Charge of £103.68 - *The service charge is subject to annual review. Material Information - Verified Material Information Council tax band: A Tenure: Freehold Property type: House Property construction: Standard form Electricity supply: Mains electricity Solar Panels: No Other electricity sources: No Water supply: Mains water supply Sewerage: Mains Heating: Central heating Heating features: None Broadband: FTTP (Fibre to the Premises) Mobile coverage: O2 - Good, Vodafone - Good, Three - Good, EE - Good Parking: Communal and On Street Building safety issues: No Restrictions - Listed Building: No Restrictions - Conservation Area: No Restrictions - Tree Preservation Orders: None Public right of way: No Long-term area flood risk: No Coastal erosion risk: No Planning permission issues: No Accessibility and adaptations: None Coal mining area: No Non-coal mining area: Yes Energy Performance rating: D All information is provided without warranty. Contains HM Land Registry data © Crown copyright and database right 2021. This data is licensed under the Open Government Licence v3.0. The information contained is intended to help you decide whether the property is suitable for you. You should verify any answers which are important to you with your property lawyer or surveyor or ask for quotes from the appropriate trade experts: builder, plumber, electrician, damp, and timber expert.
Find out MoreProperty Details
- Property ID: 160055618
- Added On: 2025-04-01
- Deal Type: For Sale
- Property Price: £150,000
- Bedrooms: 3
- Bathrooms: 1.00
Amenities
- NO ONWARD CHAIN
- THREE BEDROOMS
- LARGE ENCLOSED REAR GARDEN
- TWO RECEPTION ROOMS
- TWO OUTBUILDINGS
- CLOSE TO PAR CENTRE
- TWO MILES FROM LOCAL BEACH
- GAS CENTRAL HEATING
- CLOSE TO RAILWAY STATION
- SCAN QR CODE FOR MATERIAL INFORMATION

