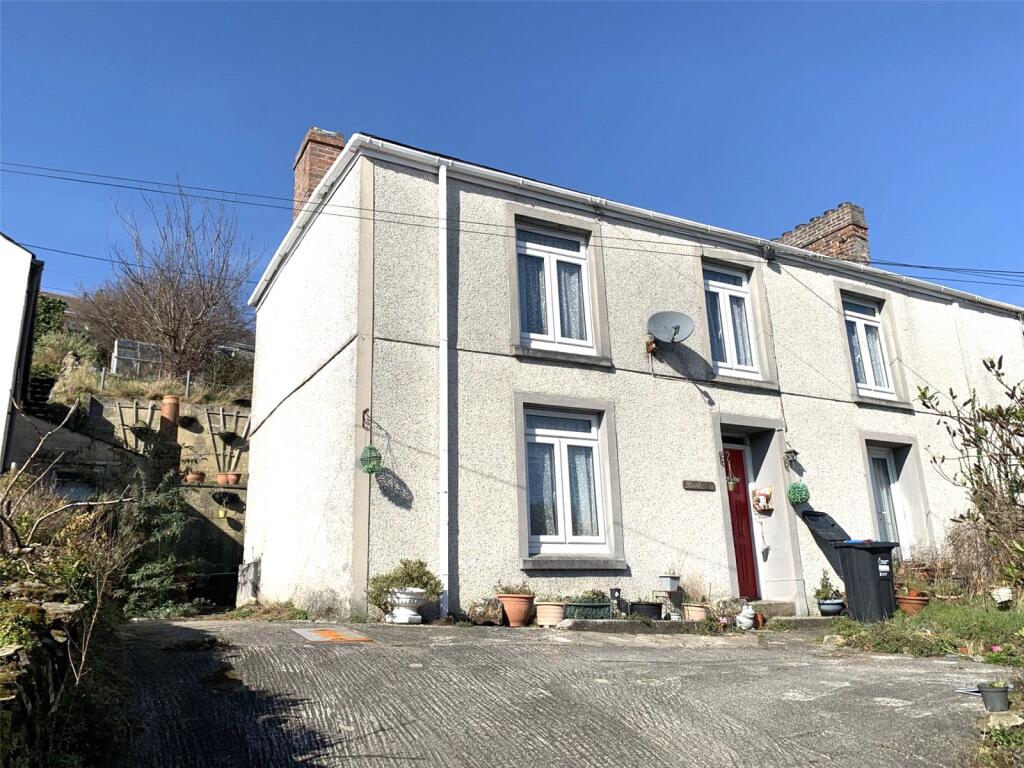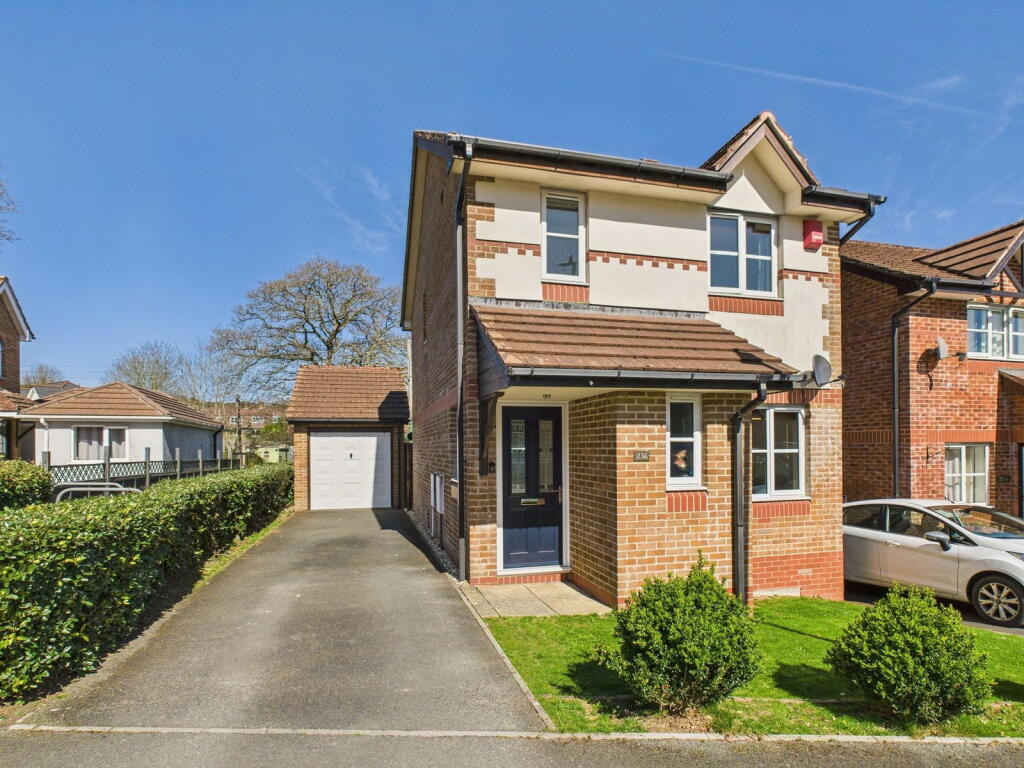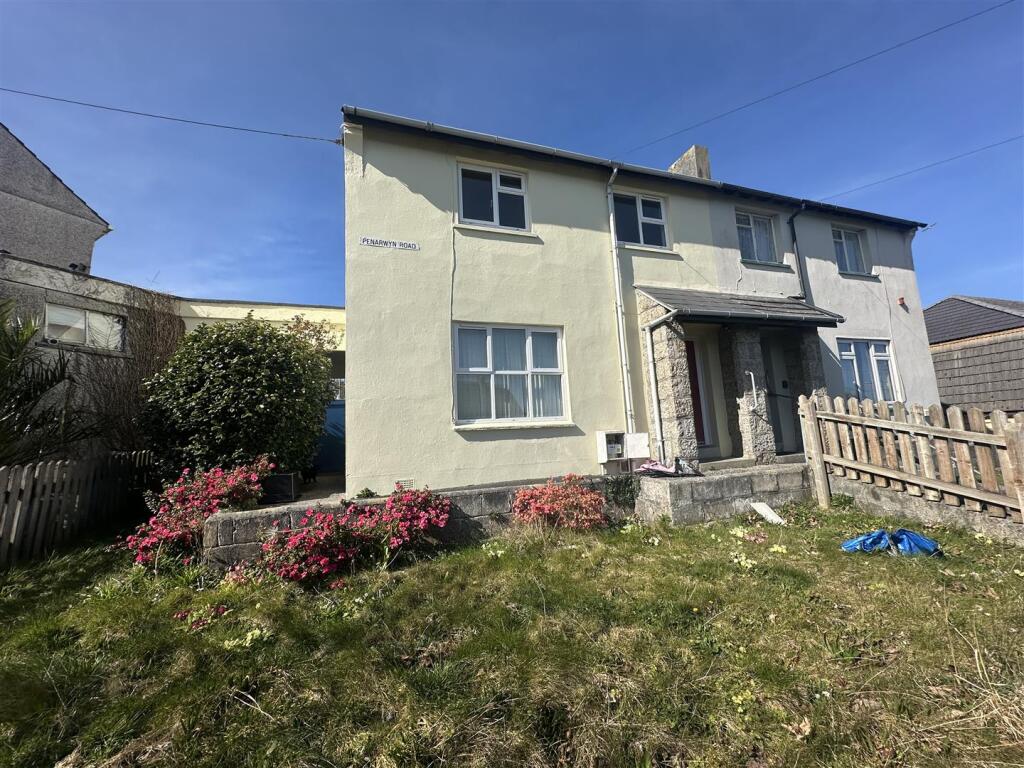ROI = 9% BMV = 9.47%
Description
The village of St. Blazey is situated just under two miles from the south Cornish coast and within a mile and a half of a mainline railway station at Par. The village benefits from good road transport links via the A390 and has amenities including a Co-op supermarket, village shop and post office, petrol station, public house, local football club, fish and chip shop and Chinese takeaway. Locally, there is a choice of pleasant countryside, woodland and riverside walks. The world-famous Eden Project is situated within a mile and three quarters. Primary schools are situated approximately one and a half miles away at Biscovey, with the nearest secondary school situated approximately five miles away at Fowey. The property is approached by a steep driveway which offers off-road parking space for one to two cars. Side access leads around to the rear of the property where a courtyard has two sets of steps rising to a raised rear garden. The rear garden is a generous size and slopes upwards towards the rear boundary. The top of the garden offers some impressive village and countryside views. The front door opens into a spacious entrance hallway, which has a turning staircase with spindled balustrade rising to the first-floor landing. A door opens to the lounge which looks to the front elevation. From the entrance hall there is an opening through to a central lobby, which has a door leading off to the second reception room. At the rear of the central lobby, another door opens to a rear lobby section, which has doors opening to a well-appointed downstairs bathroom and an opening to the kitchen which is situated at the rear of the property. At the rear of the property, there is a lean-to offering outside storage space with additional storage area which houses a central heating boiler (not tested by us). From the lean-to a door opens to the rear courtyard. The first-floor landing is an impressive size and has a window to the front elevation. Doors lead to two double bedrooms, which both have windows to the front elevation. Bedroom one is a generous double and bedroom two is a double benefitting from an ensuite shower area with pedestal basin and WC. From the rear of the landing two steps lead down to bedroom three which has a window to the side elevation. A door opens to a built-in storage space. The sloping ceiling does result in some restricted headroom in this bedroom. This property is a modernisation project with works required throughout, however, offers the right buyer a huge amount of potential. There is an older gas fired central heating system, however we have not been able to test its functionality. Council tax band: C Services: Mains electricity, mains gas, mains water, mains drainage, telephone and broadband.
Find out MoreProperty Details
- Property ID: 155872727
- Added On: 2025-04-02
- Deal Type: For Sale
- Property Price: £185,000
- Bedrooms: 3
- Bathrooms: 1.00
Amenities
- Lounge
- Second reception room
- Kitchen
- Well-appointed downstairs bathroom
- Three bedrooms (one en-suite)
- Generous rear garden
- Off road parking
- Village location



