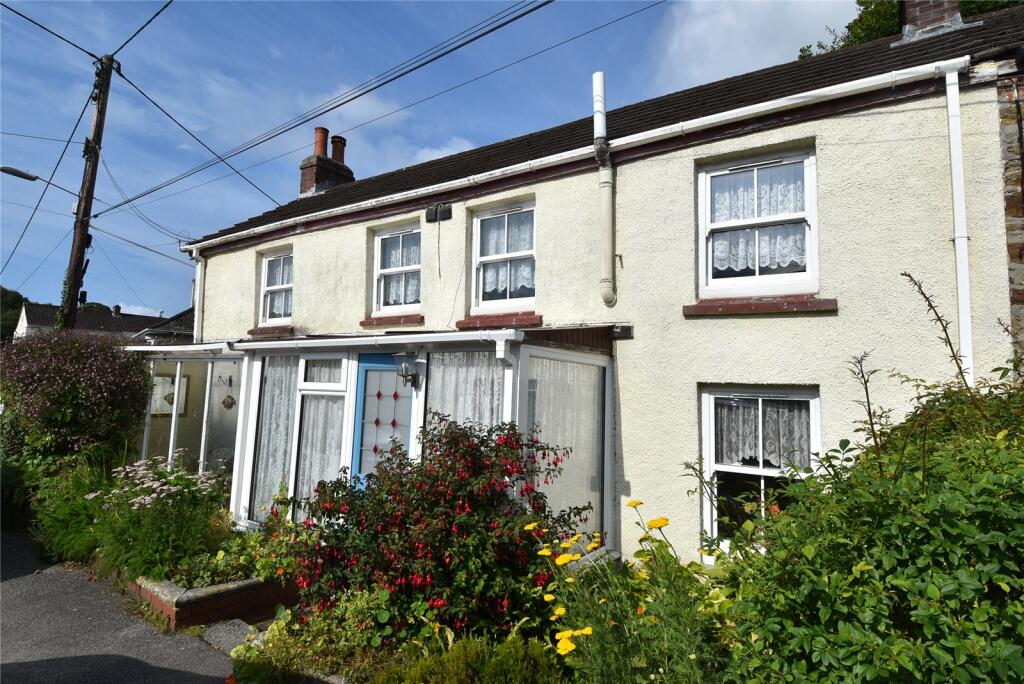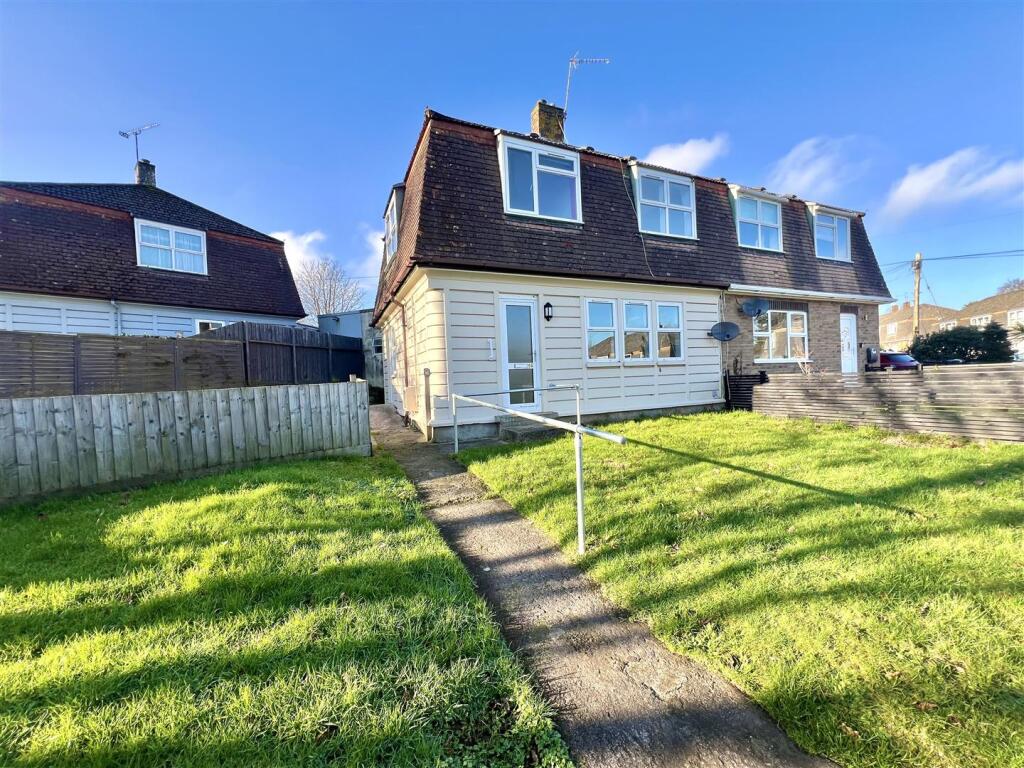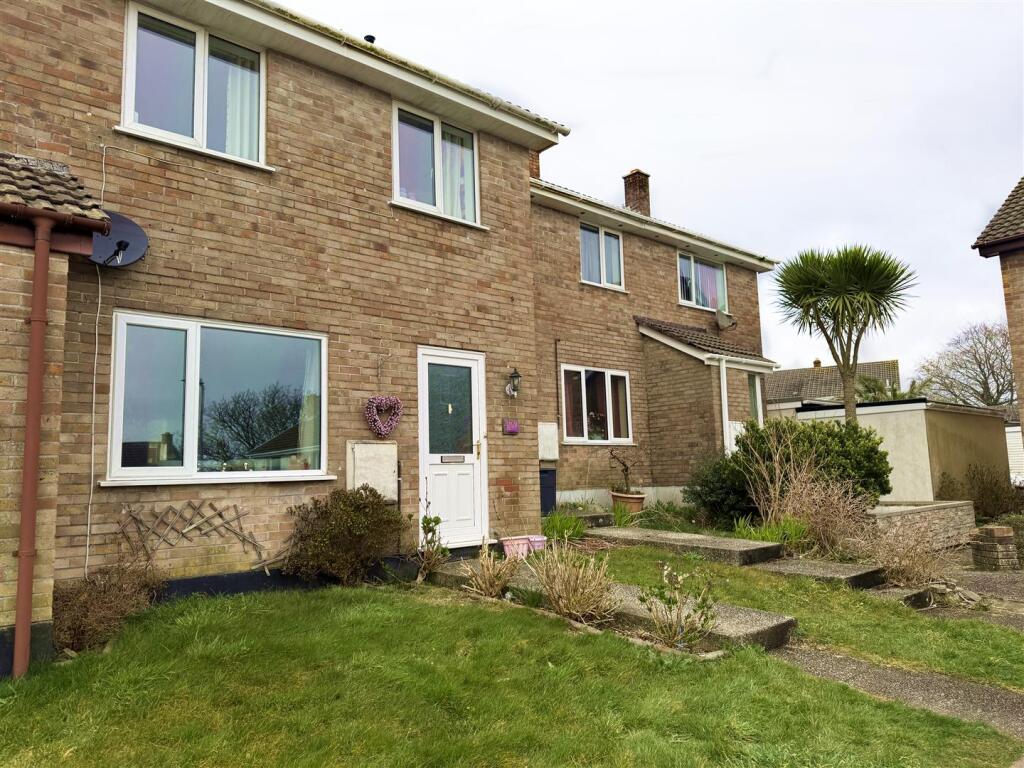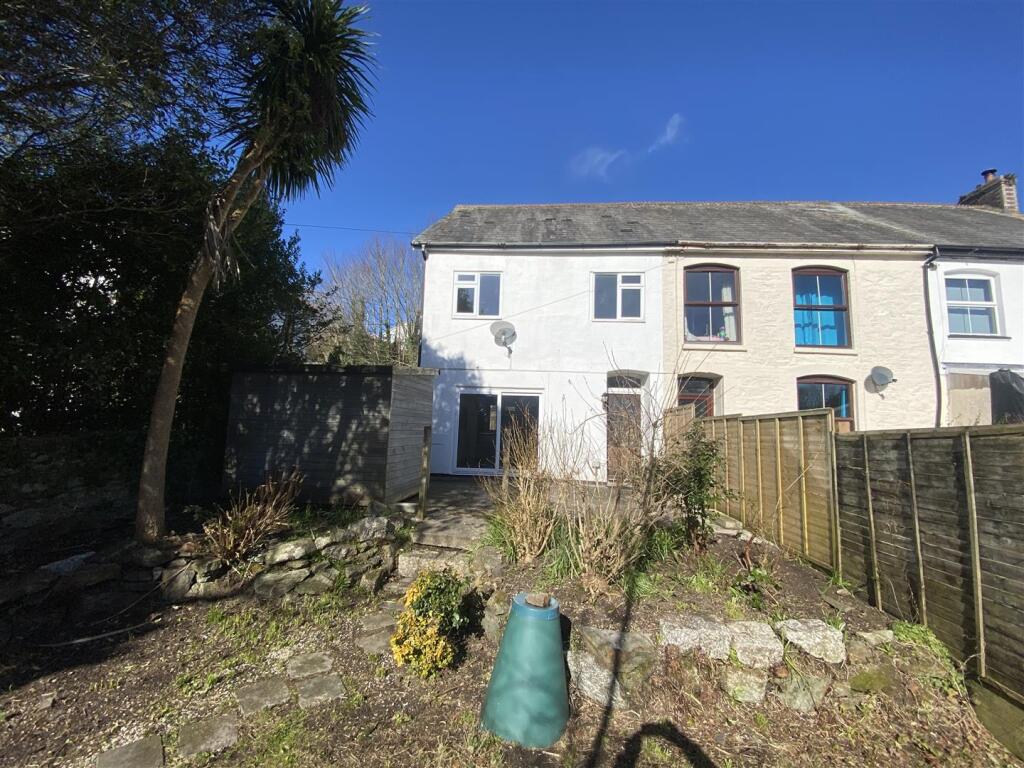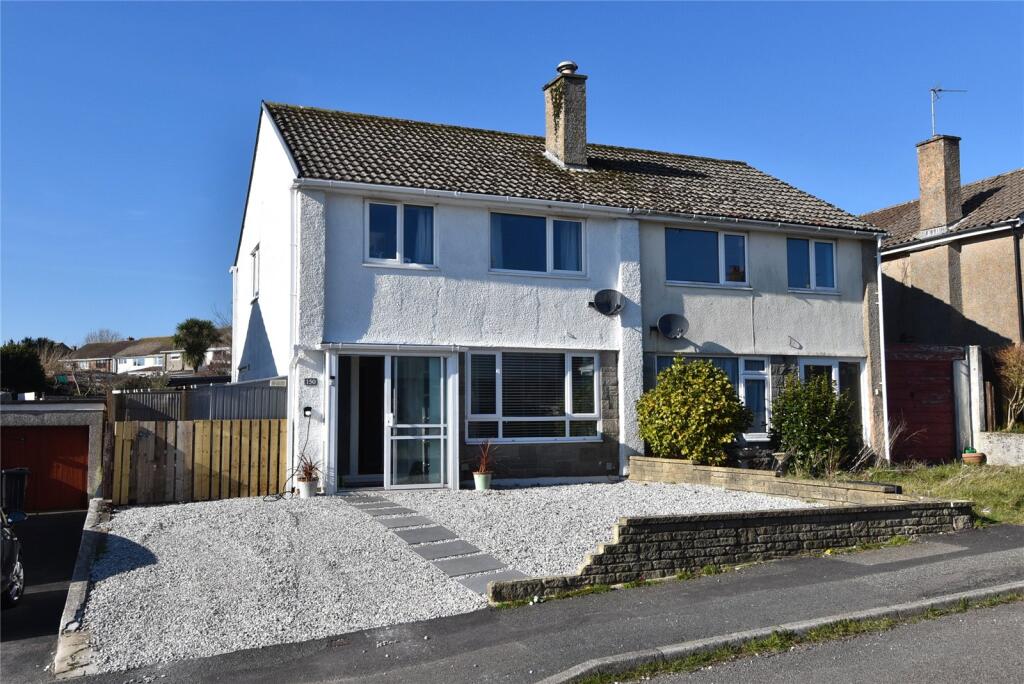ROI = 31% BMV = 12.03%
Description
Entered via double glazed front door with decorative inserts opening into entrance porch. Entrance Porch: Has tiled flooring, double glazed windows with a polycarbonate roof and space and plumbing for a washing machine and tumble dryer. A timber door opens into a lean-to sunroom area. Single glazed windows to the front elevation. Offers potential for improvement to a small sunroom or could be currently used as a plant nursery area. From the entrance porch, a timber door with obscured insert opens into the kitchen. Kitchen breakfast room: Double glazed sash window to the front elevation. An attractive slate tiled floor runs throughout the kitchen breakfast room and through to the lounge. A timber stable door with single glazed insert opens to the rear courtyard area. Feature period stove (not currently working). Fitted with a range of floor-based units comprising cupboards and drawers with worksurfaces over. Space for electric cooker, inset one and a quarter bowl ceramic sink and drainer with mixer tap. Space for freestanding fridge. Radiator, beamed ceiling. Lounge: Two single glazed sash windows to the front elevation looking into the entrance porch and sunroom. Attractive tiled slate flooring. Period style radiator, attractive inglenook fireplace with multifuel burner (not currently working). The fireplace also has a cloam oven. Beamed ceiling. Timber open tread staircase with spindled balustrade rises to the first-floor landing. First floor landing: Single glazed window to the rear elevation overlooking rear courtyard. Radiator, exposed timber flooring, attractive timber spindled balustrade, wall mounted gas central heating. boiler (not currently working and requires replacing). A door opens to reveal an over stairs cupboard with slatted shelving. Doors open to three bedrooms and the shower room, loft access hatch. There are two double bedrooms at either end of the cottage. Bedroom One: Double-glazed sash window to the front elevation, exposed timber flooring, electric sockets, built-in storage units with hanging rails, overhead storage cupboards and wall mounted shelving, mirror and reading lights. Space for double bed. Bedroom Two: Double-glazed sash window to the front elevation. Built-in wardrobe space to one alcove, with space for freestanding storage to another. Exposed timber flooring, electric sockets. Bedroom Three: Double-glazed sash window to front elevation and a space for a single bed. Built-in wardrobe space with overhead cupboard and a built-in desk space. Shower room: Double glazed obscure glass window to the front elevation. Exposed timber flooring, radiator. Fitted with a white suite comprising push button flush WC, pedestal wash basin, and a corner shower cubicle with glazed screen and door with an older style wall mounted electric shower. Extractor fan, part timber panelled walls, tiling to splashback area in the shower enclosure. The rear courtyard has a door opening to reveal a useful outside storage space (to the left) which is a surprising size. A neighbouring property (number 10) does enjoy a right of access across the rear courtyard to access its own outside storage space (to the right). Space for a wood storage area. Concrete steps lead up to a metal side gate which opens onto a side access path owned by a neighbouring property called Homestead. Number 11 enjoys a right of access along this path along the side of the property. The flat roof on the outside storage space has been laid with timber decking and has been extended to form a bridge towards the rear retaining wall. There would need to be the addition of a small ladder/timber steps to easily access the decking which can currently only be accessed via ladder. Council Tax Band: B Services:
Find out MoreProperty Details
- Property ID: 150390833
- Added On: 2024-11-13
- Deal Type: For Sale
- Property Price: £170,000
- Bedrooms: 3
- Bathrooms: 1.00
Amenities
- No Onward chain
- Period features throughout
- Lounge with inglenook fireplace
- Kitchen breakfast room
- Three bedrooms
- Shower room
- Outside store
- Within one mile of village amenities
- Par Sands and mainline railway station

