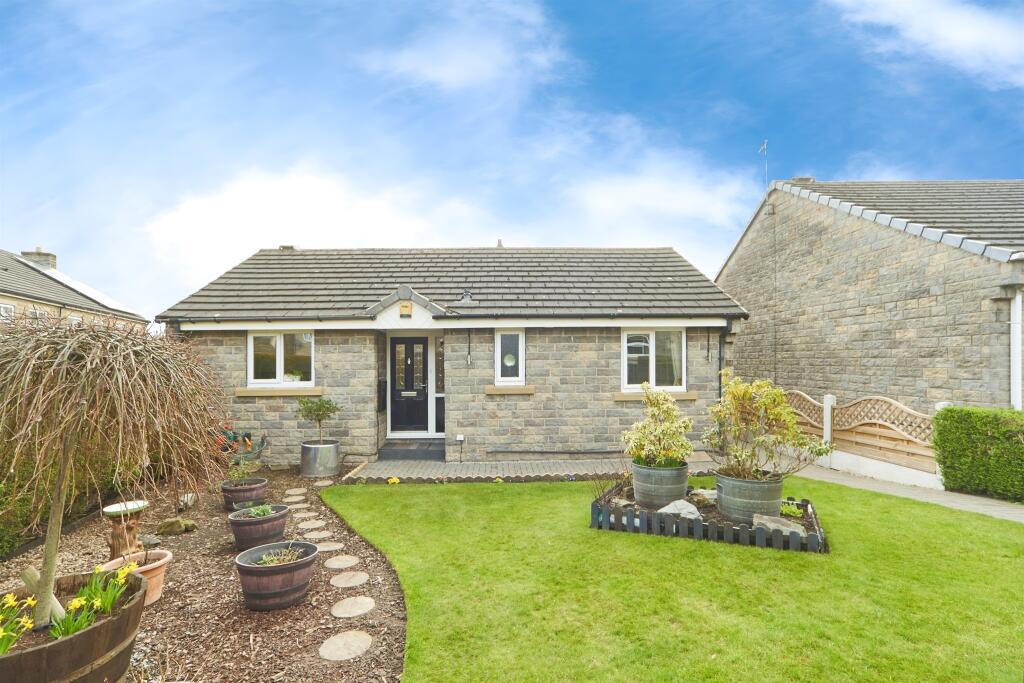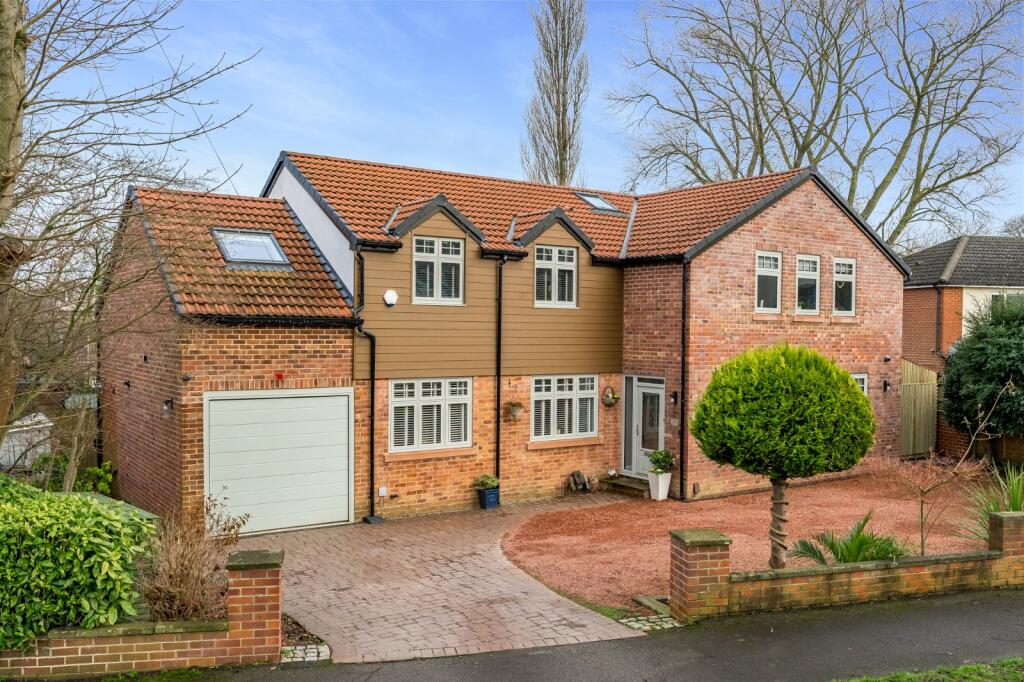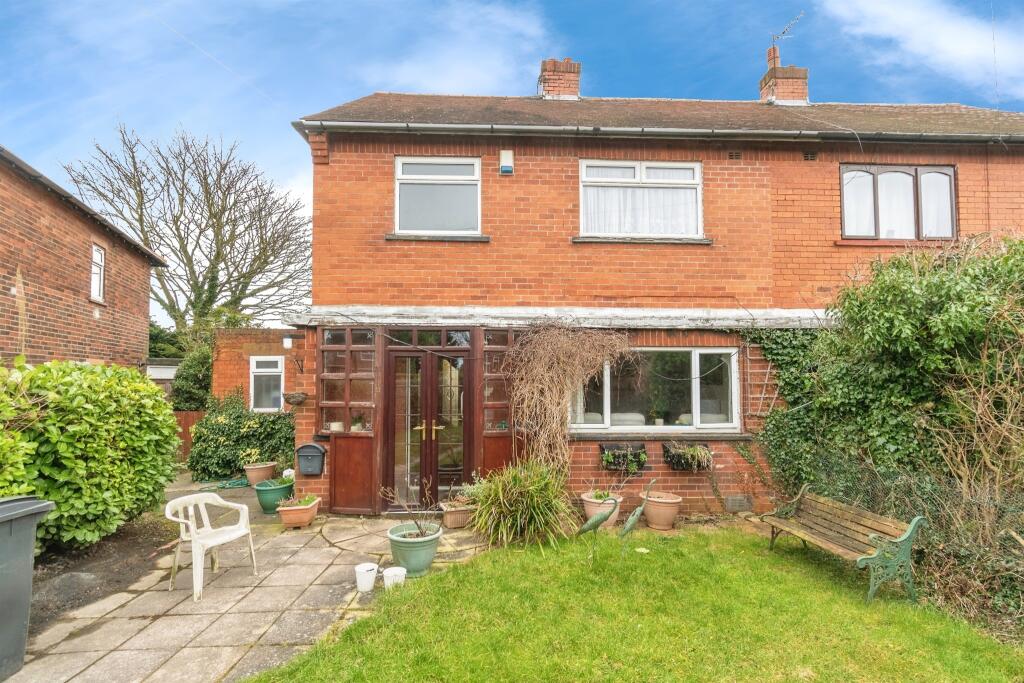ROI = 4% BMV = -10.36%
Description
SUMMARY The bungalow is equipped with central heating and double glazing, ensuring a comfortable and energy-efficient living environment. The 2-year-old boiler adds to the home's modern conveniences, providing reliable hot water and heating. DESCRIPTION Charming 2-bedroom detached bungalow in a cul de sac location in Stanningley, offering a perfect blend of modern amenities and cozy living. The property features a new roller garage door, ensuring secure and convenient parking. Solar panels, subject to lease arrangements, provide an eco-friendly energy solution, helping to reduce utility costs. The hard roof conservatory is a delightful addition, allowing you to enjoy the space year-round. With two parking spots, you'll never have to worry about finding a place to park. The private garden with a patio is perfect for outdoor relaxation. Nearest schools include Leeds West Academy, Pudsey Grangefield, Stanningley & Farsley. Nearest parks includes Stanningley park, Hainsworth and Westroyd. Property Information Charming 2-bedroom detached bungalow in a cul de sac location in Stanningley, offering a perfect blend of modern amenities and cozy living. The property features a new roller garage door, ensuring secure and convenient parking. Solar panels, subject to lease arrangements, provide an eco-friendly energy solution, helping to reduce utility costs. The hard roof conservatory is a delightful addition, allowing you to enjoy the space year-round. With two parking spots, you'll never have to worry about finding a place to park. The private garden with a patio is perfect for outdoor relaxation. Nearest schools include Leeds West Academy, Pudsey Grangefield, Stanningley & Farsley. Nearest parks includes Stanningley park, Hainsworth and Westroyd. Entrance Hall Front entrance door to welcoming entrance hall, radiator, storage space, cupboard. Lounge 16' 6" max x 11' 3" max ( 5.03m max x 3.43m max ) Great sized living room with electric fire, central heating and carpet. Kitchen 9' 8" max x 7' 7" max ( 2.95m max x 2.31m max ) Modern kitchen where form meets function. The new flooring gives the space a clean and contemporary look. Integrated oven and washer, seamlessly blending into the cabinetry for that smooth, uninterrupted flow. The wooden countertops add a touch of warmth, The space is both stylish and practical, perfect for whipping up your favourite meals and enjoying quality time with family and friends. Conservatory 14' 1" max x 9' 2" max ( 4.29m max x 2.79m max ) Beautifully blending indoor comfort with the charm of the outdoors. The solid roof provides excellent insulation, keeping the space cozy during winter and pleasantly cool in summer. This feature allows you to enjoy the conservatory all year round, no matter the weather. Bedroom 1 10' 6" max x 9' 9" max ( 3.20m max x 2.97m max ) Serene bedroom with storage and a delightful garden view. The room is designed with built-in wardrobes that seamlessly integrate into the walls, offering ample space to keep your clothes, shoes, and accessories neatly organised. Double glazed window to the rear. Bedroom 2 9' 1" max x 8' 4" max ( 2.77m max x 2.54m max ) With double glazed window to the front elevation, carpet. Bathroom 6' 7" max x 5' 8" max ( 2.01m max x 1.73m max ) With walk in shower, tiled walls and floors, heated towel rail, extractor fan, low flush WC, wash basin, frosted glazed window. Loft Access to the boarded loft via the hallway. External to the front is a lawned, well kept garden with access to the rear, either side. Shared driveway and two parking spots. Private garden with patio, decking area. Garage With new roller garage door in warranty. Agents Note A Shade Greener, the company that own the solar panels lease the roof. The occupier gets the benefit during day light and any surplus goes to the energy company. 1. MONEY LAUNDERING REGULATIONS: Intending purchasers will be asked to produce identification documentation at a later stage and we would ask for your co-operation in order that there will be no delay in agreeing the sale. 2. General: While we endeavour to make our sales particulars fair, accurate and reliable, they are only a general guide to the property and, accordingly, if there is any point which is of particular importance to you, please contact the office and we will be pleased to check the position for you, especially if you are contemplating travelling some distance to view the property. 3. The measurements indicated are supplied for guidance only and as such must be considered incorrect. 4. Services: Please note we have not tested the services or any of the equipment or appliances in this property, accordingly we strongly advise prospective buyers to commission their own survey or service reports before finalising their offer to purchase. 5. THESE PARTICULARS ARE ISSUED IN GOOD FAITH BUT DO NOT CONSTITUTE REPRESENTATIONS OF FACT OR FORM PART OF ANY OFFER OR CONTRACT. THE MATTERS REFERRED TO IN THESE PARTICULARS SHOULD BE INDEPENDENTLY VERIFIED BY PROSPECTIVE BUYERS OR TENANTS. NEITHER SEQUENCE (UK) LIMITED NOR ANY OF ITS EMPLOYEES OR AGENTS HAS ANY AUTHORITY TO MAKE OR GIVE ANY REPRESENTATION OR WARRANTY WHATEVER IN RELATION TO THIS PROPERTY.
Find out MoreProperty Details
- Property ID: 159310487
- Added On: 2025-04-01
- Deal Type: For Sale
- Property Price: £285,000
- Bedrooms: 2
- Bathrooms: 1.00
Amenities
- Private Cul De Sac Location
- Conservatory with hard roof
- Garage with new roll door with storage
- Ample Living Space
- Solar Panels



