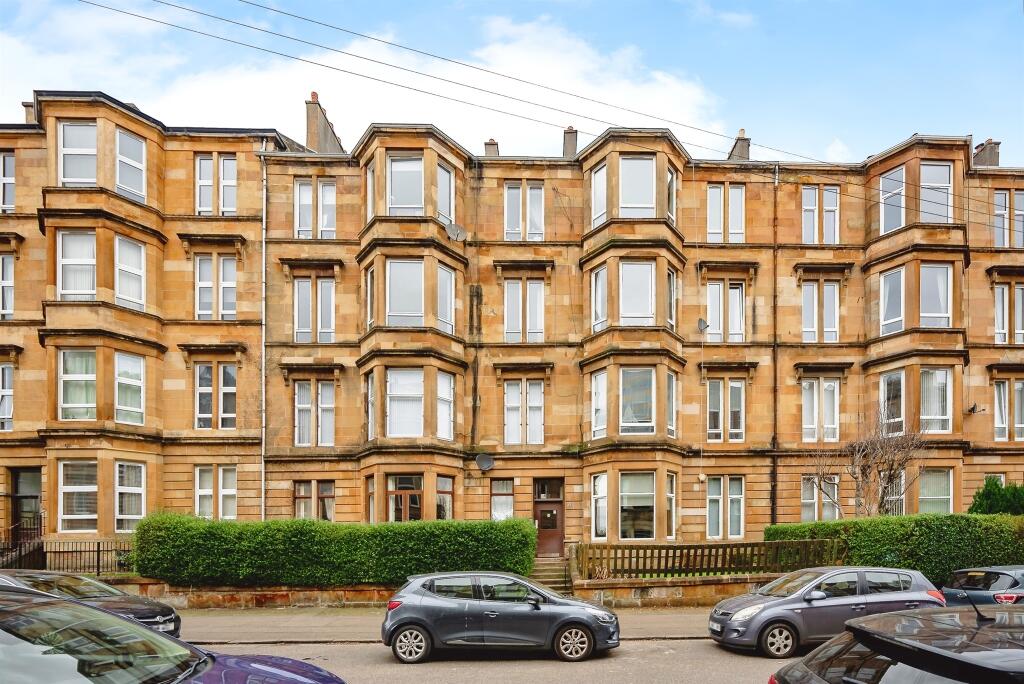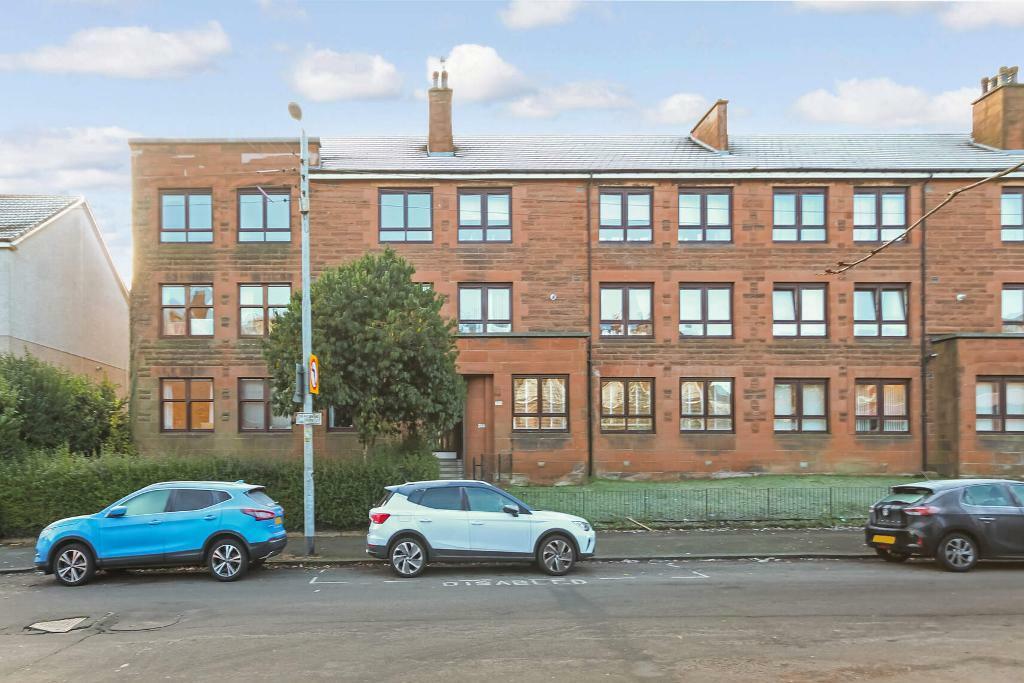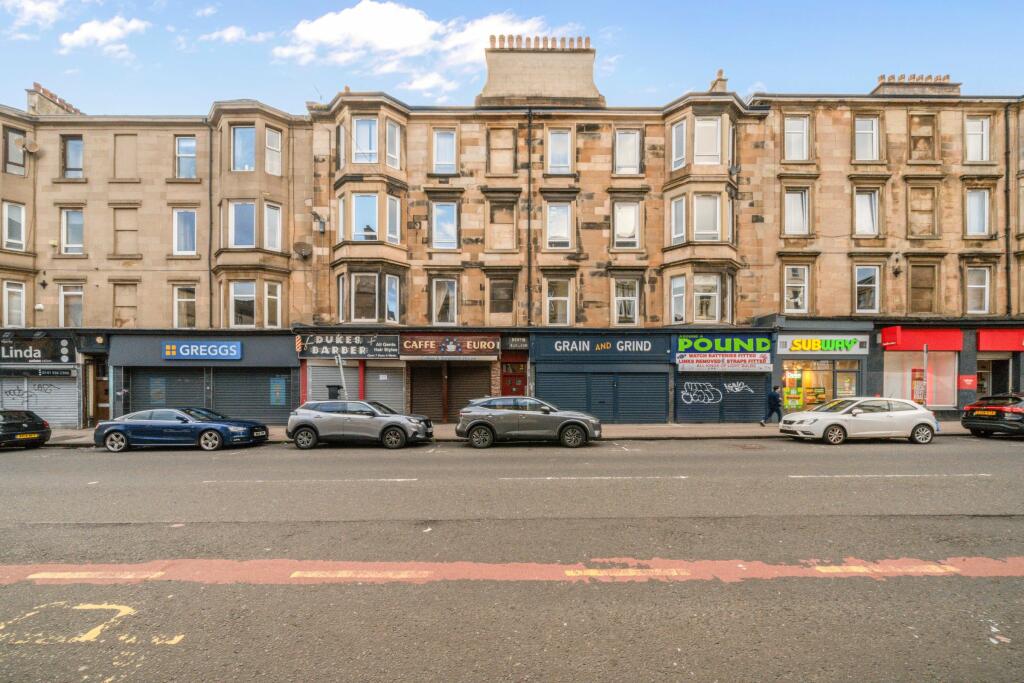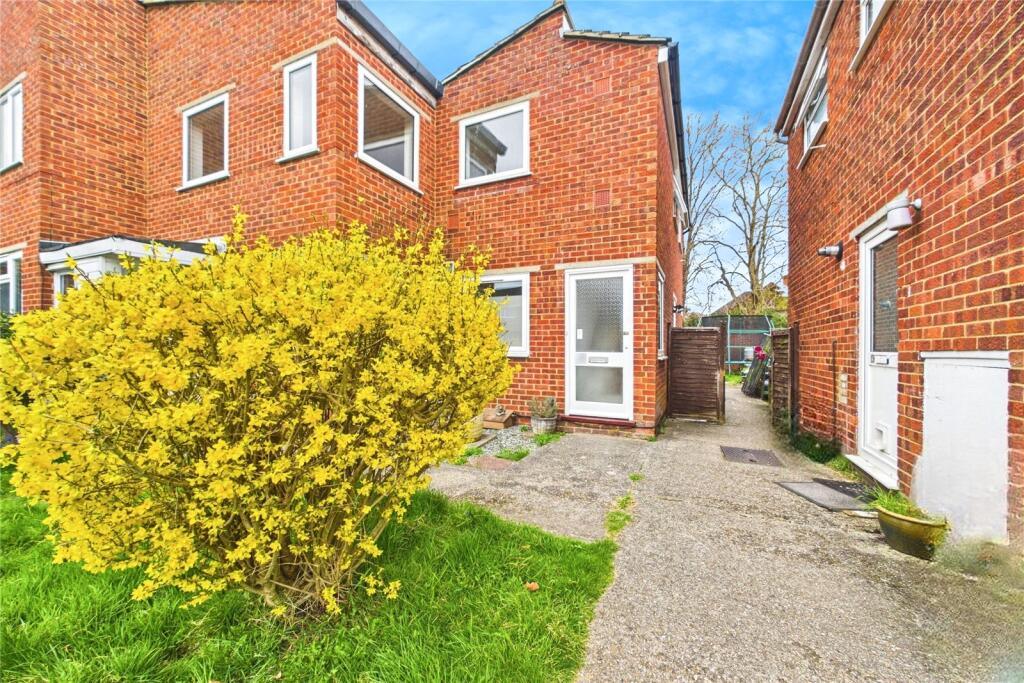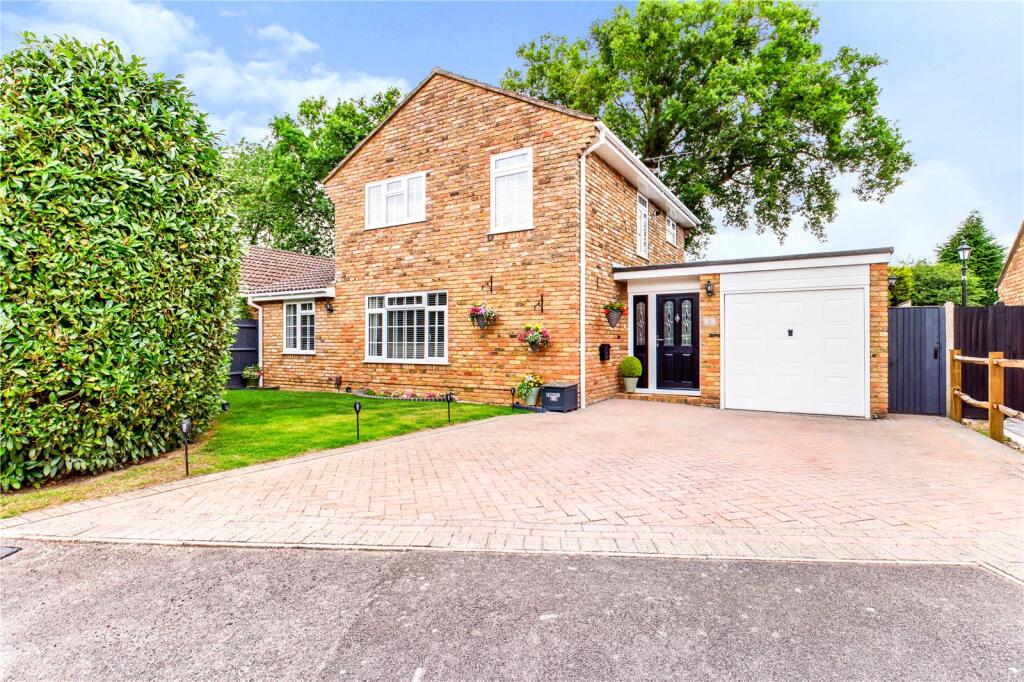ROI = 19% BMV = 16.59%
Description
SUMMARY This large second floor flat located in the desirable drives of Dennistoun. Benefitting from three double bedrooms, and a bright open living space complimented by the bay window. The property retains many of its periodic features and must be viewed to be appreciated fully. DESCRIPTION Onslow Drive located in the heart of the drives in Dennistoun with fantastic southern aspect from the front facing apartments. The property is situated within a well maintained traditional blonde sandstone façade accessed via the secure door entry system into the close. The internals comprise of an open hallway with traditional flooring leading into the living space, three-piece bathroom, dining kitchen and three double bedrooms. The hallway is complimented by a useful storage cupboard adjacent to the entrance of the flat, with a stunning bay window centrally located within the living space allowing for fantastic natural lighting. The larger style dining kitchen benefits from an array of fixed features and wall mounted units with space for freestanding appliances such as a washing machine, an oven with a gas stovetop and more. The three bedrooms are all well balanced in size and would comfortably fit a double bed with the two front facing rooms receiving southern aspects allowing for ample natural light. The internals of the property are complete with a spacious three-piece bathroom located off the hallway. The property is further enhanced by a system of gas central heating, partial doubled glazing windows to the front apartments and a secure door entry system into the communal close. Internal inspection is highly recommended to fully appreciate the accommodation on offer. Hallway Lounge 20' 4" narrowing to 15' 04" x 13' 3" ( 6.20m narrowing to 4.67m x 4.04m ) Kitchen 15' 11" x 8' 8" ( 4.85m x 2.64m ) Bedroom 15' 3" extending to 16' 04" x 9' 5" ( 4.65m extending to 4.98m x 2.87m ) Bedroom 15' 4" extending to 16' 04" x 9' 5" ( 4.67m extending to 4.98m x 2.87m ) Bedroom 12' 3" extending to 13' 02" x 11' ( 3.73m extending to 4.01m x 3.35m ) Bathroom 1. MONEY LAUNDERING REGULATIONS: Intending purchasers will be asked to produce identification documentation at a later stage and we would ask for your co-operation in order that there will be no delay in agreeing the sale. 2. General: While we endeavour to make our sales particulars fair, accurate and reliable, they are only a general guide to the property and, accordingly, if there is any point which is of particular importance to you, please contact the office and we will be pleased to check the position for you, especially if you are contemplating travelling some distance to view the property. 3. The measurements indicated are supplied for guidance only and as such must be considered incorrect. 4. Services: Please note we have not tested the services or any of the equipment or appliances in this property, accordingly we strongly advise prospective buyers to commission their own survey or service reports before finalising their offer to purchase. 5. THESE PARTICULARS ARE ISSUED IN GOOD FAITH BUT DO NOT CONSTITUTE REPRESENTATIONS OF FACT OR FORM PART OF ANY OFFER OR CONTRACT. THE MATTERS REFERRED TO IN THESE PARTICULARS SHOULD BE INDEPENDENTLY VERIFIED BY PROSPECTIVE BUYERS OR TENANTS. NEITHER SEQUENCE (UK) LIMITED NOR ANY OF ITS EMPLOYEES OR AGENTS HAS ANY AUTHORITY TO MAKE OR GIVE ANY REPRESENTATION OR WARRANTY WHATEVER IN RELATION TO THIS PROPERTY.
Find out MoreProperty Details
- Property ID: 160078934
- Added On: 2025-04-02
- Deal Type: For Sale
- Property Price: £230,000
- Bedrooms: 3
- Bathrooms: 1.00
Amenities
- Traditional blonde sandstone
- Three double sized bedrooms
- Dining Kitchen
- South aspects to the front
- Well maintained communal space
- Gas Central Heating
- Desirable Location
- Early viewing advised

