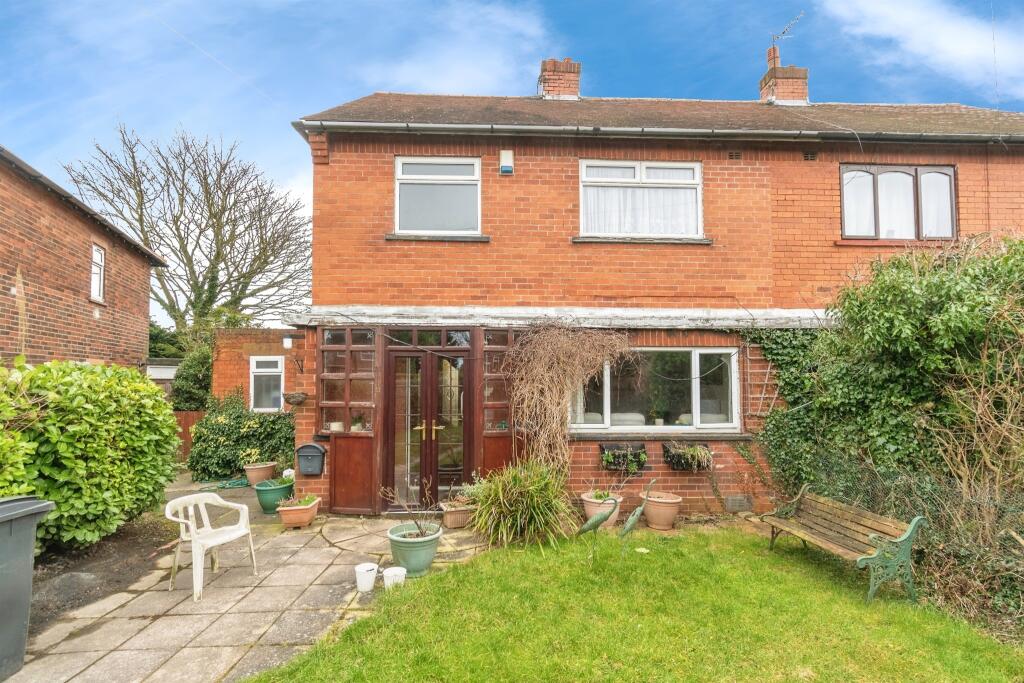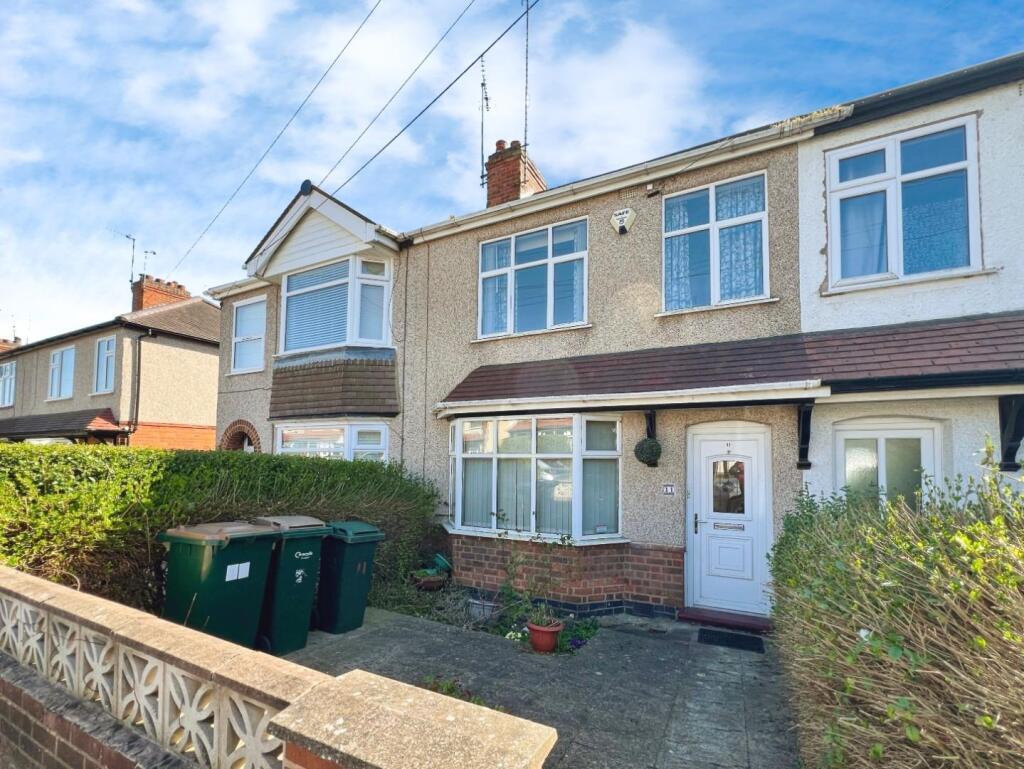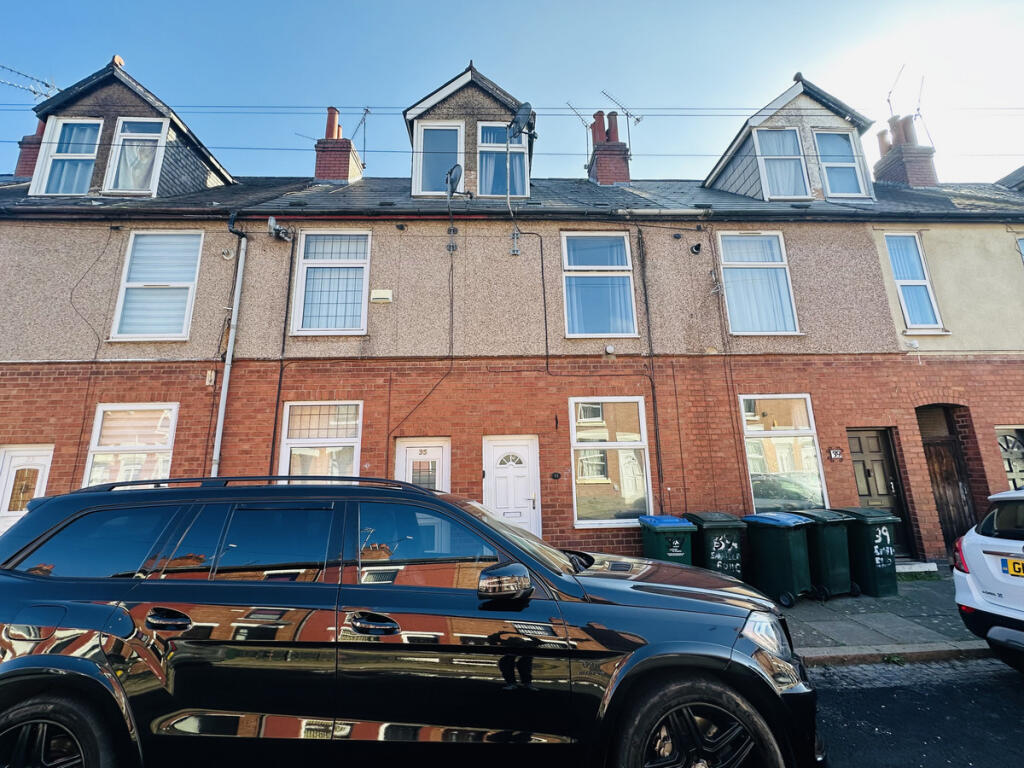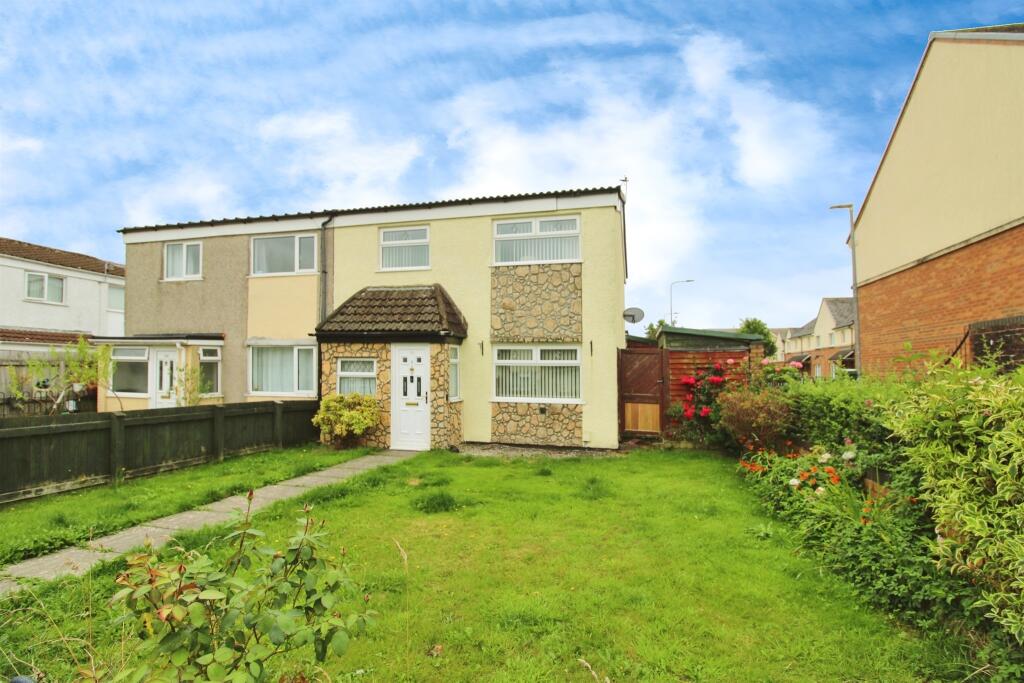ROI = 7% BMV = 13.56%
Description
SUMMARY William H Brown are pleased to present for sale this delightful SEMI DETACHED residence, which boasts GENEROUS DINING KITCHEN, plus UTILITY ROOM and good sized GARDENS. Situated within this HIGHLY SOUGHT AFTER village location, this is a must see! DESCRIPTION William H Brown are pleased to present for sale this delightful THREE BEDROOM,TWO RECEPTION ROOM property situated in the HIGHLY DESIRABLE LOCATION OF CALVERLEY. This THREE BEDROOM, SEMI-DETACHED FAMILY HOME is situated in the HIGHLY SOUGHT AFTER LOCATION of CALVERLEY with a DRIVEWAY TO THE FRONT PLUS LAWN AREA and an ENCLOSED GARDEN WITH PATIO to the REAR. There is a SUN ROOM TO the REAR PLUS DOWNSTAIRS W/C AND UTILITY AREA. The property is situated CLOSE TO SCHOOLS and offers good TRANSPORT LINKS AND AMENITIES to LEEDS and the surrounding areas. In need of some modernisation, this home is sure to appeal to a range of buyers. CALL TO ARRANGE YOUR VIEWING. Property Information William H Brown are pleased to present for sale this delightful THREE BEDROOM,TWO RECEPTION ROOM property situated in the HIGHLY DESIRABLE LOCATION OF CALVERLEY. This THREE BEDROOM, SEMI-DETACHED FAMILY HOME is situated in the HIGHLY SOUGHT AFTER LOCATION of CALVERLEY with a DRIVEWAY TO THE FRONT PLUS LAWN AREA and an ENCLOSED GARDEN WITH PATIO to the REAR. There is a CONSERVATORY TO the REAR PLUS DOWNSTAIRS W/C AND UTILITY AREA. The property is situated CLOSE TO SCHOOLS and offers good TRANSPORT LINKS AND AMENITIES to LEEDS and the surrounding areas. In need of some modernisation, this home is sure to appeal to a range of buyers. CALL TO ARRANGE YOUR VIEWING. Entrance Hall Front entrance door to entrance hall with understairs storage, central heating radiator, double glazed window to the side. Lounge 13' 5" max x 10' 3" max ( 4.09m max x 3.12m max ) One double-glazed window to the front of the property. Gas fire with fireplace, One radiator, Kitchen Diner 20' 5" max x 10' 2" max ( 6.22m max x 3.10m max ) One double glazed window to the rear. The kitchen comprises of a sink, worktop space, electric oven, space for fridge and a mix of wall hung and base units. There is a breakfast bar and a multi-fuel wood burning stove. Patio door and lino flooring. Pantry cupboard for storage. One radiator. Workshop Space Useful workshop space. Downstairs Wc 4' 9" max x 2' 7" max ( 1.45m max x 0.79m max ) Frosted glazed window. Utility Area The utility area holds a WC and has space for a fridge/freezer, plumbing for washing machine space for a dryer, Rear door onto garden. Sun Room 8' 8" max x 7' 3" max ( 2.64m max x 2.21m max ) Landing Staircase rising to the first floor. Access to the insulated loft. Central heating radiator, double glazed window. Bedroom 1 17' 7" max x 10' 6" max ( 5.36m max x 3.20m max ) Double bedroom with fitted wardrobes, carpet and double glazed window to the front elevation. Bedroom 2 12' 5" max x 11' 3" max ( 3.78m max x 3.43m max ) Double bedroom with double glazed window to the rear, central heating radiator. Bedroom 3 9' 3" max x 7' 6" max ( 2.82m max x 2.29m max ) Double glazed window to the front, central heating radiator, carpet. Bathroom 7' 4" max x 7' 2" max ( 2.24m max x 2.18m max ) Two double-glazed windows to the rear, the bathroom comprises of a corner bath, separate shower, wash basin, wc. Fully tiled walls. External The property offers a driveway to the front and lawned area. To the rear there is a patio area and artificial grass area with shrubs and plants. 1. MONEY LAUNDERING REGULATIONS: Intending purchasers will be asked to produce identification documentation at a later stage and we would ask for your co-operation in order that there will be no delay in agreeing the sale. 2. General: While we endeavour to make our sales particulars fair, accurate and reliable, they are only a general guide to the property and, accordingly, if there is any point which is of particular importance to you, please contact the office and we will be pleased to check the position for you, especially if you are contemplating travelling some distance to view the property. 3. The measurements indicated are supplied for guidance only and as such must be considered incorrect. 4. Services: Please note we have not tested the services or any of the equipment or appliances in this property, accordingly we strongly advise prospective buyers to commission their own survey or service reports before finalising their offer to purchase. 5. THESE PARTICULARS ARE ISSUED IN GOOD FAITH BUT DO NOT CONSTITUTE REPRESENTATIONS OF FACT OR FORM PART OF ANY OFFER OR CONTRACT. THE MATTERS REFERRED TO IN THESE PARTICULARS SHOULD BE INDEPENDENTLY VERIFIED BY PROSPECTIVE BUYERS OR TENANTS. NEITHER SEQUENCE (UK) LIMITED NOR ANY OF ITS EMPLOYEES OR AGENTS HAS ANY AUTHORITY TO MAKE OR GIVE ANY REPRESENTATION OR WARRANTY WHATEVER IN RELATION TO THIS PROPERTY.
Find out MoreProperty Details
- Property ID: 158643848
- Added On: 2025-04-03
- Deal Type: For Sale
- Property Price: £240,000
- Bedrooms: 3
- Bathrooms: 1.00
Amenities
- THREE BEDROOM SEMI DETACHED
- HIGHLY SOUGHT AFTER LOCATION
- DRIVEWAY
- LARGE ENCLOSED REAR GARDEN WITH PATIO
- SUN ROOM
- DOWNSTAIRS WC + UTILITY AREA




