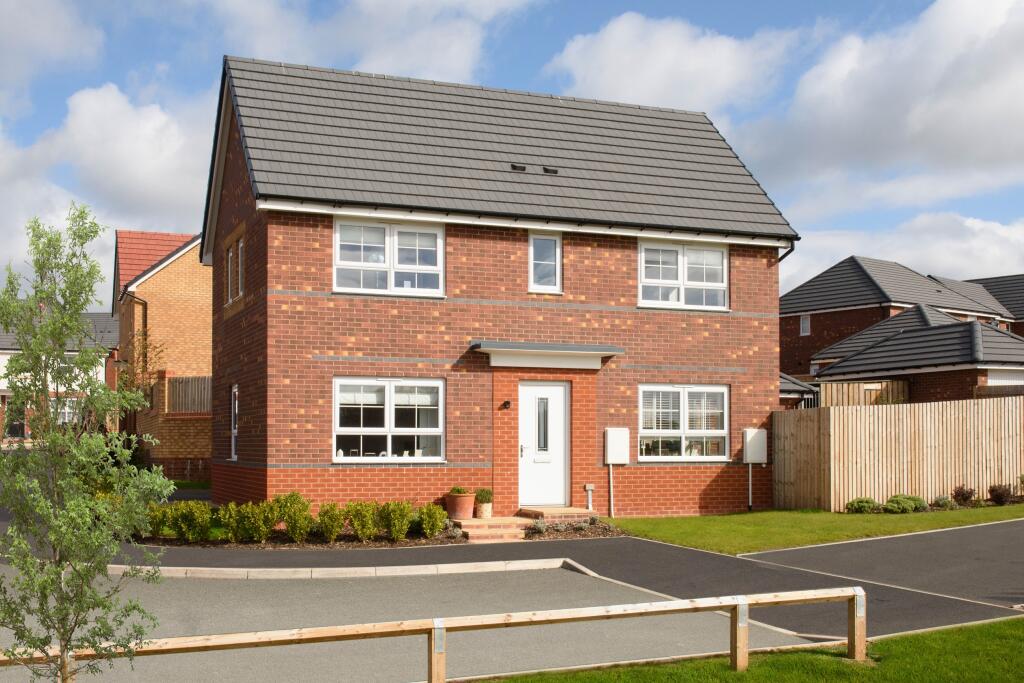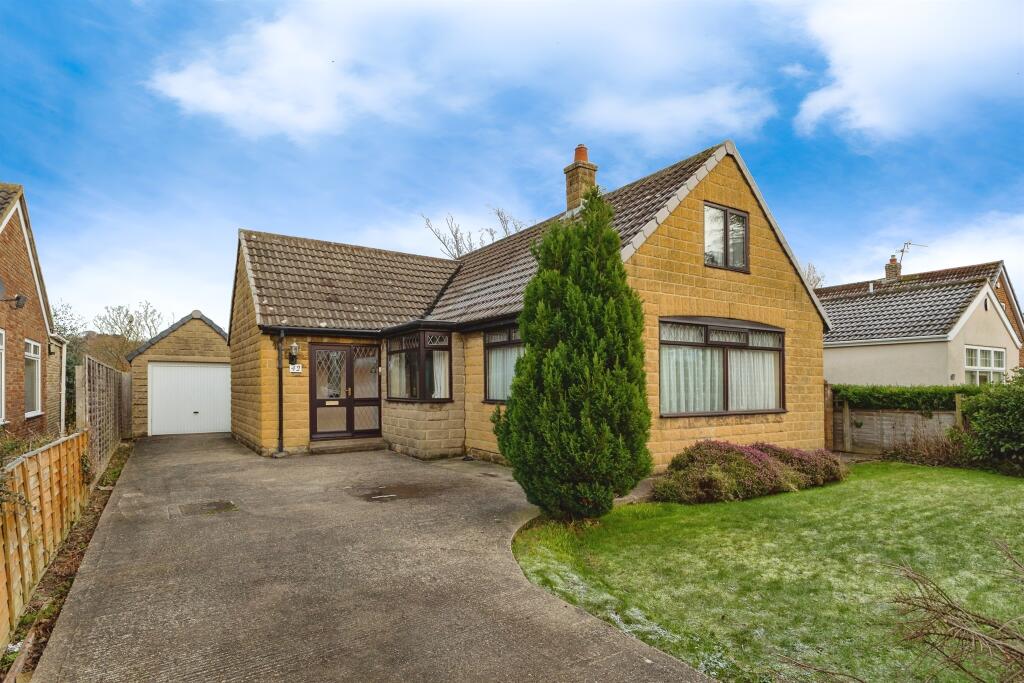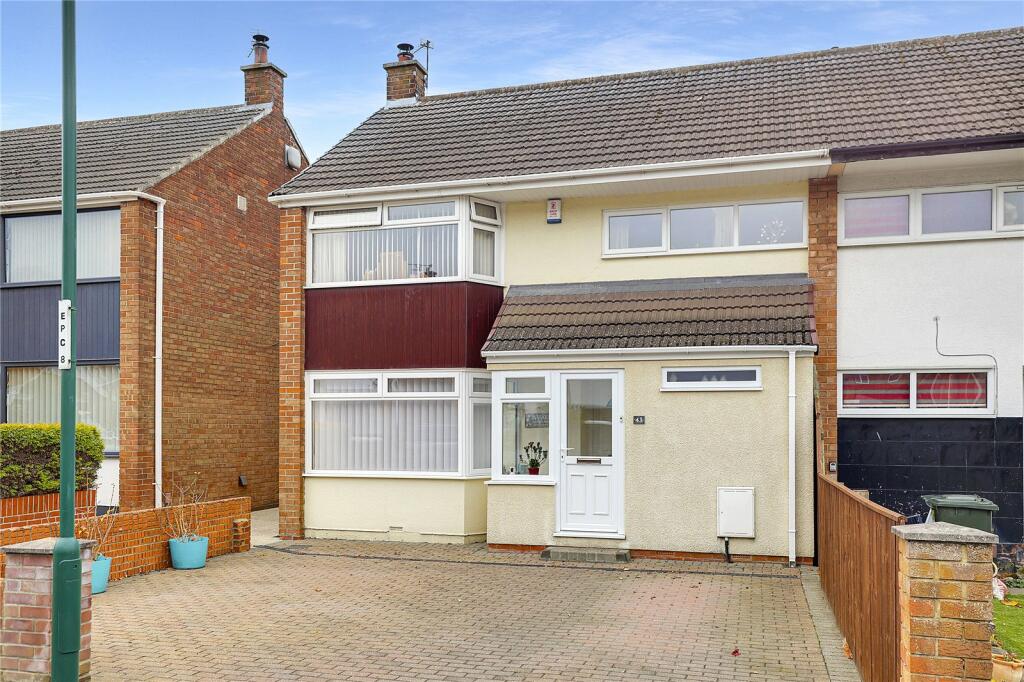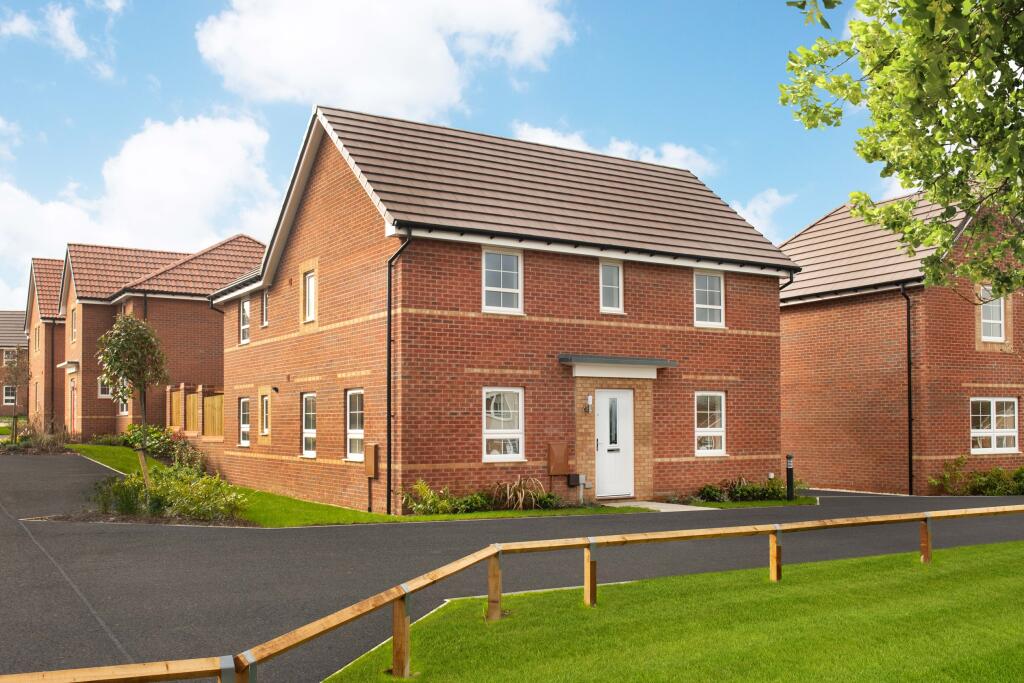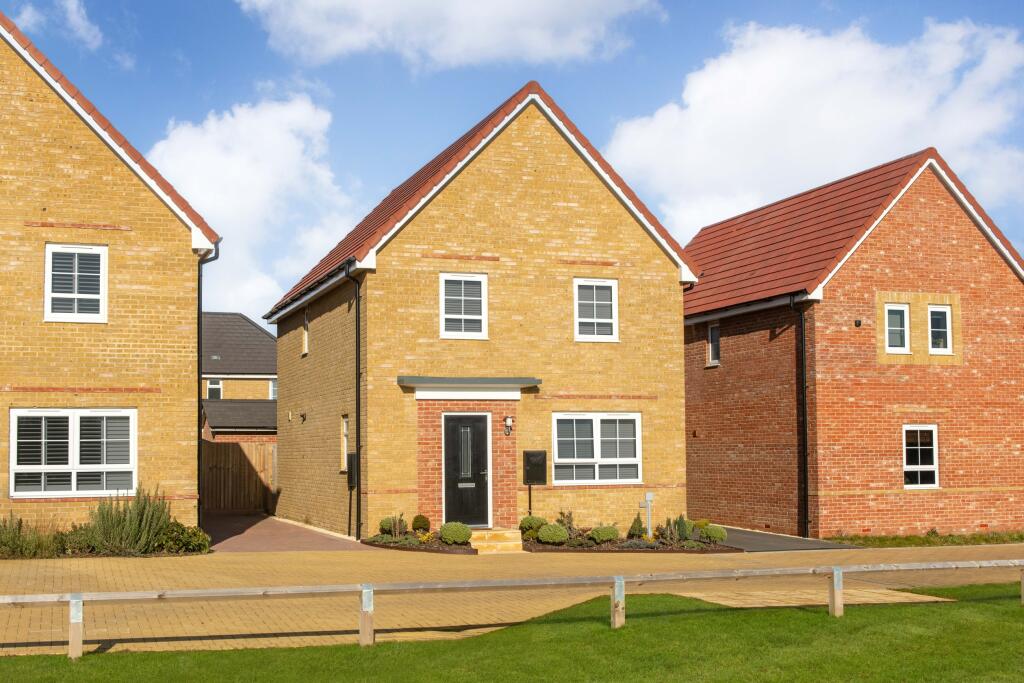ROI = 6% BMV = -7.68%
Description
Your new home offers a WELCOMING HALLWAY and a cloakroom with useful storage. Large windows and FRENCH DOORS light up the open-plan kitchen/diner and spacious lounge. Upstairs wake up in the airy main bedroom that benefits from an EN SUITE shower room. A further double bedroom, single bedroom and a family bathroom complete this home. Plot 332 | The Ennerdale | Grey Towers Village, Nunthorpe | Barratt Homes PEACE OF MIND WHEN BUYING NEW: ENERGY SAVING technologies included, meaning you could enjoy lower bills. Need help with your mortgage? We can put you in touch with a New Build MORTGAGE BROKER. Room Dimensions 1 <ul><li>Bathroom - 2334mm x 1924mm (7'7" x 6'3")</li><li>Bedroom 1 - 4239mm x 3898mm (13'10" x 12'9")</li><li>Bedroom 2 - 3783mm x 3145mm (12'4" x 10'3")</li><li>Bedroom 3 - 2227mm x 2089mm (7'3" x 6'10")</li><li>Ensuite 1 - 2061mm x 1427mm (6'9" x 4'8")</li></ul>G <ul><li>Kitchen / Dining - 4960mm x 3170mm (16'3" x 10'4")</li><li>Lounge - 4960mm x 3112mm (16'3" x 10'2")</li><li>WC - 1929mm x 911mm (6'3" x 2'11")</li></ul>
Find out MoreProperty Details
- Property ID: 158579216
- Added On: 2025-02-21
- Deal Type: For Sale
- Property Price: £299,995
- Bedrooms: 3
- Bathrooms: 1.00
Amenities
- Detached home
- Private parking for 2 cars
- Open-plan kitchen diner
- Dual aspect lounge
- En suite to the main bedroom
- Further double bedroom
- Single bedroom or home office

