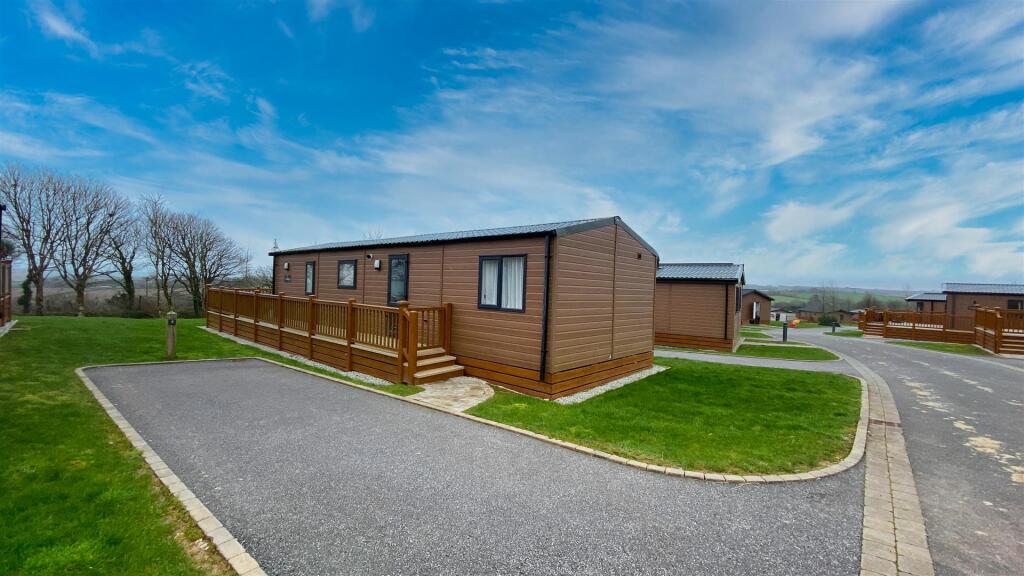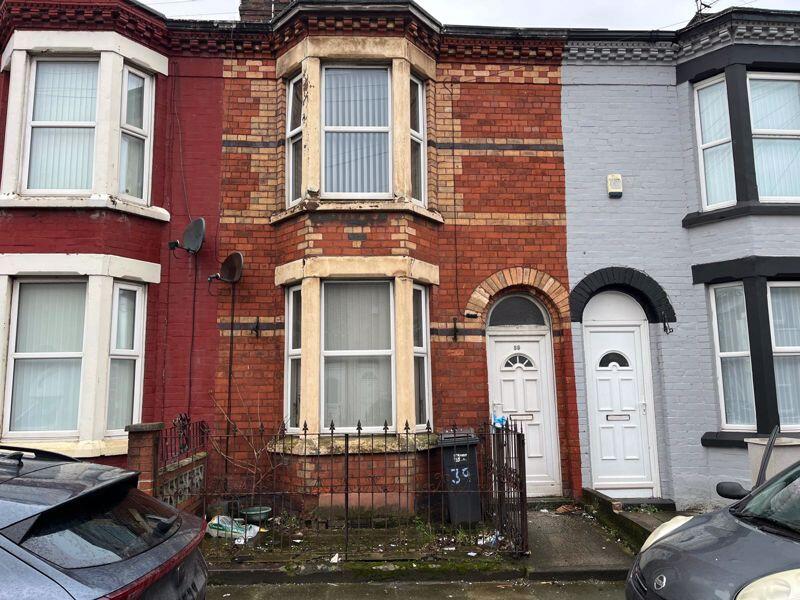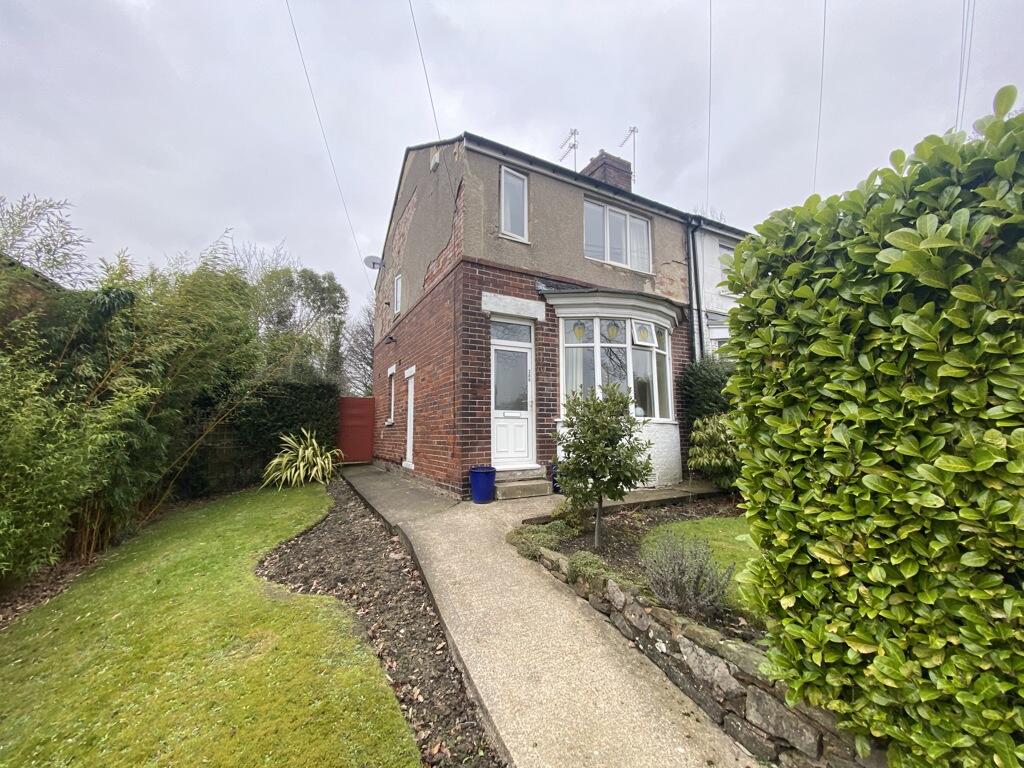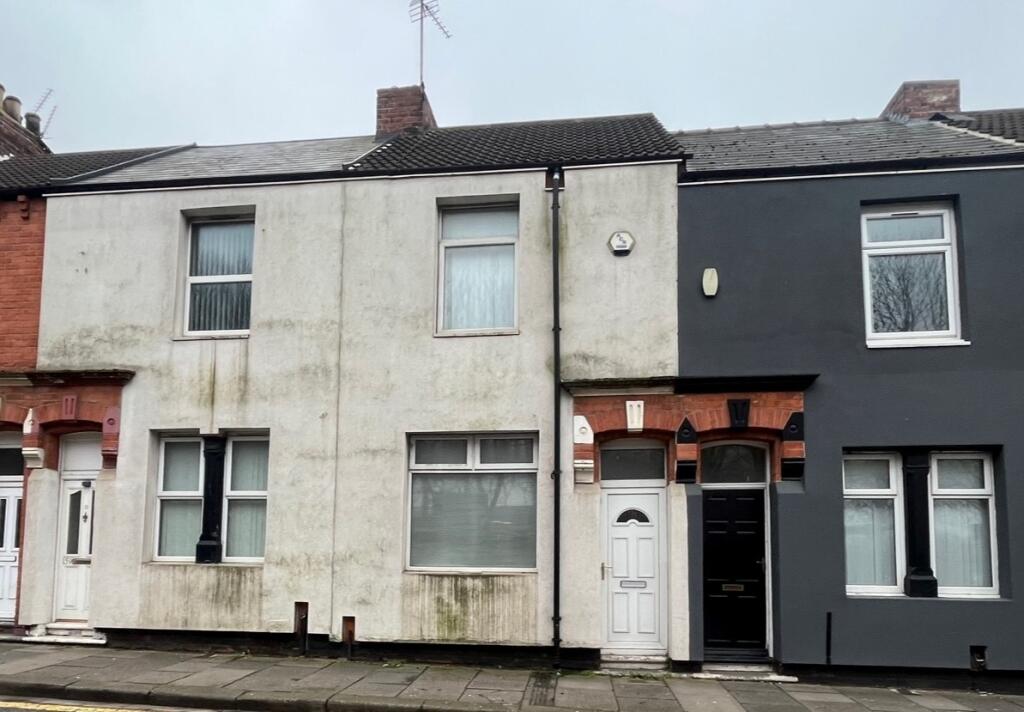ROI = 17% BMV = 49.72%
Description
If you're seeking an uninterrupted retreat as a top priority for your holiday home, Hoburne Doublebois, nestled in the scenic Cornish countryside, is the perfect park for you. This detached two-bedroom lodge epitomises sophistication, featuring modern and stylish furnishings throughout. Complete with a contemporary lounge opening onto the decking through sliding doors, a modern fitted kitchen, and a master bedroom with an en-suite shower room and dressing area, this property offers an exquisite blend of comfort and elegance. Presented impeccably and has seen minimal usage. Discover tranquillity at this hidden gem of a park, where time seems to stand still as you indulge in fly-fishing along the picturesque River Fowey or bask on your sundeck. For those seeking a bit more activity, test your golf swing on the park's 9-hole course while the children delight in the play area's swings. And with easy access to explore beyond, you'll uncover charming Cornish villages, pristine beaches, and attractions such as the remarkable Eden Project. Even outside the peak of summer, Cornwall's captivating landscape continues to enchant. With its year-round allure, there's always the potential for a lucrative sublet income. Why wait? Presented impeccably and has seen minimal usage. uPVC door into Hallway: - Cupboard housing Morco gas combination boiler. Radiator. Doors off Open Plan Kitchen/Dining/Living Room: - 5.97m x 4.11m (19'7" x 13'6") - uPVC double glazed windows to either side and uPVC double glazed sliding doors to the decked area. Belling eye level built-in oven and grill and microwave over. Five ring gas hob with extractor over. 1 1/4 bowl sink unit. Various integrated appliances inc dishwasher and fridge/freezer. Dining table and chairs. In the lounge is a free standing electric flame effect fire. Sofas and foot stool. Two radiators. Shower Room: - Velux window. Vanity wash hand basin with cupboard under. Low level WC. Shower cubicle. Ladder effect radiator. Shaver point. Master Bedroom: - 2.97m x 2.46m plus 1.27m for dressing area (9'9" x - uPVC double glazed window to side. Double bed with side drawers. Dressing table. Fitted wardrobes. Radiator. Door to En-Suite: - Obscure uPVC double glazed window to side. Vanity wash hand basin with cupboard under. Low level WC. Shower cubicle. Ladder effect radiator. Bedroom Two: - 3.40m narrowing to 2.51m x 2.26m (11'2" narrowing - uPVC double glazed window to side. Built in wardrobe. Dressing table. TV point. Radiator. Services: - Full pitch fee for this year - £5,006.10 Full water and sewerage charges for this year - £362.36 Full local authority rates amount for this year - £121.65
Find out MoreProperty Details
- Property ID: 157796768
- Added On: 2025-02-22
- Deal Type: For Sale
- Property Price: £70,000
- Bedrooms: 2
- Bathrooms: 1.00
Amenities
- 2021 Model
- 40' x 14' Two Bedroom
- Fully Furnished
- Integrated Kitchen Appliances
- Double Glazed & Gas Central Heating
- Open Views From The Decking
- Parking For Two Vehicles




