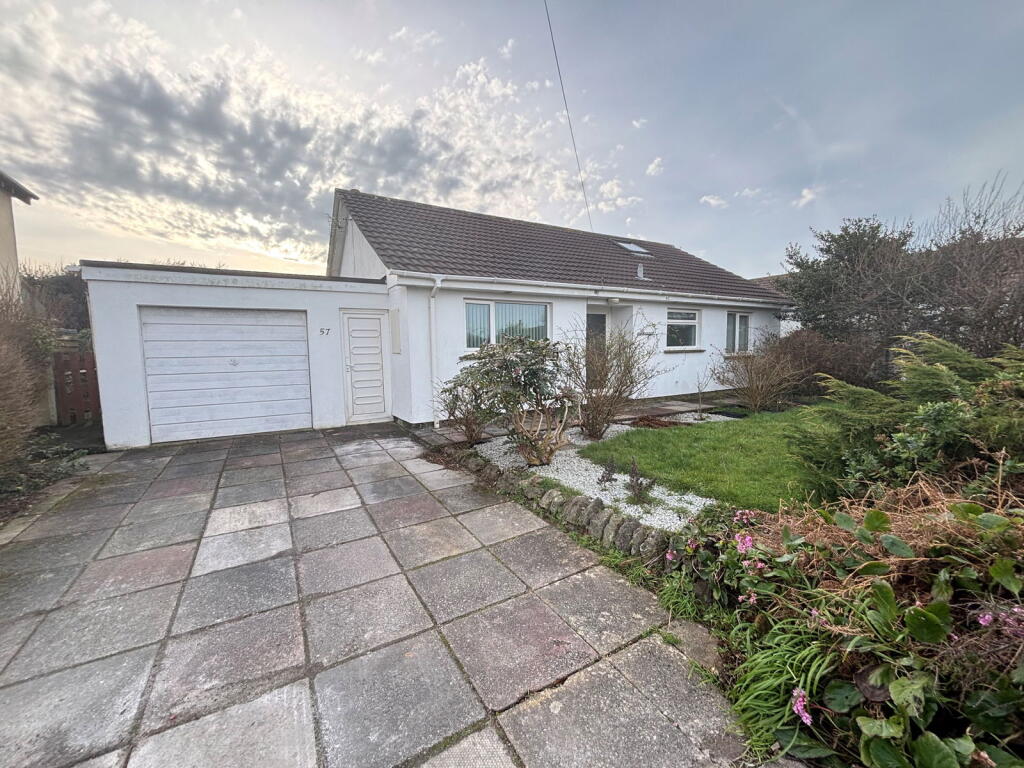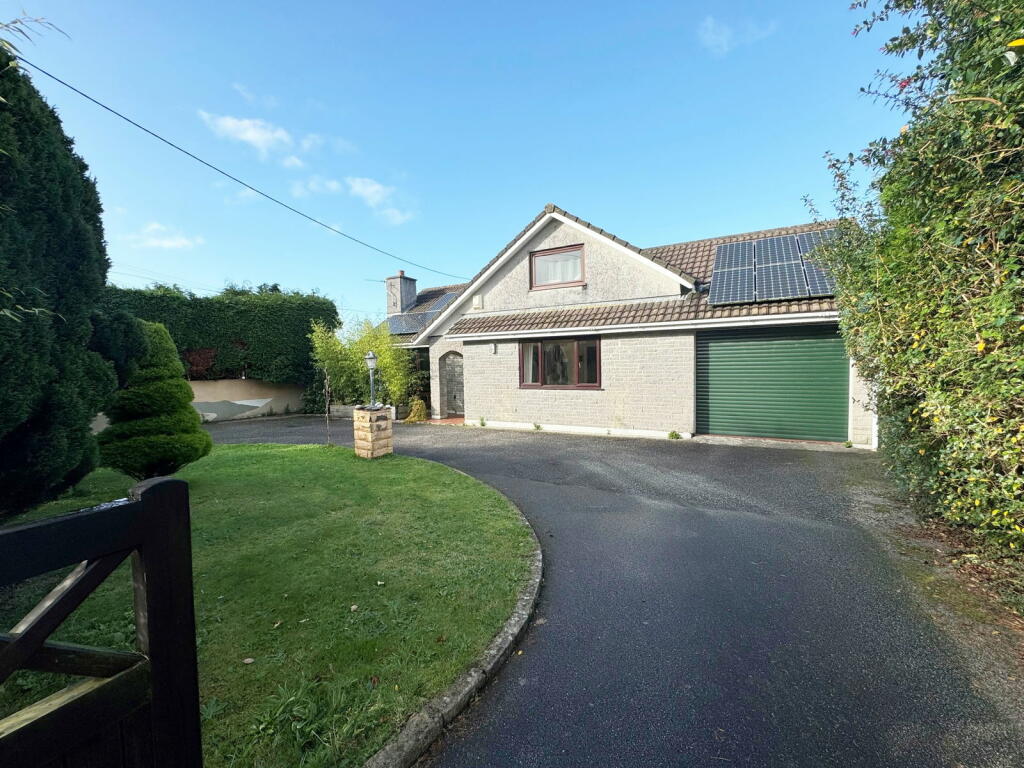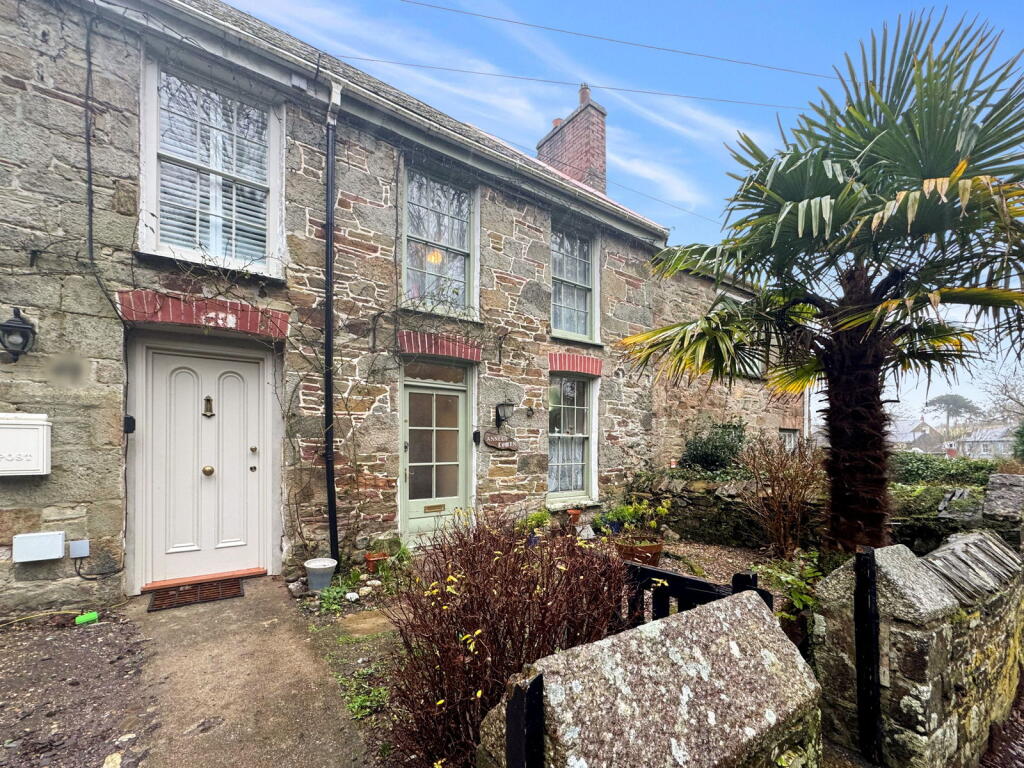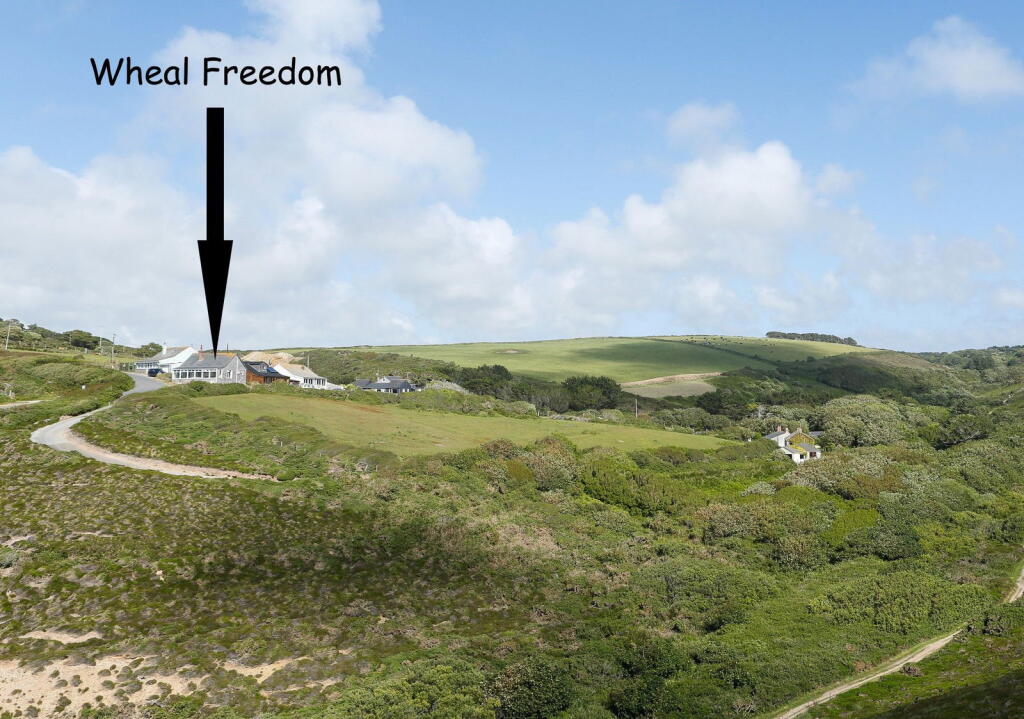ROI = 4% BMV = -14.23%
Description
This detached bungalow is found on the popular development of Tregease Road, St Agnes.While currently utilised as a two / three bedroom property, subject to any required consents, the property could be reconfigured further if required owing to its size and versatility. While buyers may wish to update in areas, the property has a well-equipped kitchen that offers a range of base, wall and drawer units, along with an integrated oven / hob. There is further space for an under-counter appliance. This room also allows access to the attached garage.The living room, which houses the multi fuel stove with back boiler, is open plan to the dining area. The accommodation is complete on the ground floor with two bedrooms and the bathroom. The latter comprises bath, separate shower cubicle, hand wash basin and WC.There is also a narrow stairway leading to the first-floor room. This room may suit a variety of uses and from a Velux window, distant coastal views can be enjoyed.Externally there is driveway parking and a front garden – predominantly laid to lawn, while to the rear there is further outside space with a raised paved area and a further section laid to lawn.Information <u>Material Information</u>Tenure : Freehold Council Tax Band : D – (Source Link : Construction Type : Please refer to the EPC or your surveyors comments but our clients have stated concrete block Age of Construction : Please refer to your surveyors comments but our clients believe circa 1971. Heating : Some electric heaters along with a solid fuel back boiler which serves some radiators. Water Supply : We believe this property is on mains supply Sewage: We believe the property is on Mains sewerage Electricity: We believe this property is on mains supply EPC: 55 DBroadband : 17mbps to 1800mbps download speeds (Source OFCOM LINK : ) Mobile Availability : Prediction, not a guarantee – Indoor None / Limited , Outdoor Likely – (OFCOM LINK: <a href="" rel="nofollow"> </a>)For further material information, please see the relevant section(s) provided by this website.<u>Consumer Protection from Unfair Trading Regulations 2008.</u> <u>Our adverts do not form part of a contract and must NOT be relied upon. All buyers MUST also VERIFY all material information – some of which, is subject to change. All measurements are approximate and therefore for guidance only. Items shown or mentioned in the particulars are not necessarily included. Verification should be sought. As agents, we advise all buyers to confirm and check any covenants or restrictions that may / may not apply, immediately upon agreeing a purchase with their conveyancer. We also recommend all purchasers have a building survey undertaken. Goundrys have not tested any apparatus, equipment, fixtures and fittings or services and so cannot verify that they are in working order or fit for the purpose</u>The VillageSt Agnes is a picturesque village situated on the spectacular North coast of Cornwall, in both an Area of Outstanding Natural Beauty and a World Heritage Site. The village is famed for its Beacon, mining heritage and captivating coastal scenery.The village is rich in history and has a thriving community all year round with a comprehensive range of independent shops, doctors, dentists and veterinary practices along with an excellent primary school and an array of cafes, bars and bistros. There are many breathtaking walks along the beautiful unspoilt coastal pathways and scenic countryside walks that are so distinctive to the area.The popular surfing and bathing beaches of Trevaunance Cove, Chapel Porth, Porthtowan and Perranporth are all within 5 miles and benefit from seasonal lifeguard cover.HallwayKitchen - 3.14m x 3.9m (10'3" x 12'9")Living Room - 4.71m x 3.6m (15'5" x 11'9")Open Plan To:-Dining Area - 2.62m x 3.83m (8'7" x 12'6")Bedroom - 3.01m x 3.75m (9'10" x 12'3")Bedroom - 3.01m x 2.47m (9'10" x 8'1")Bathroom - 2.02m x 2.47m (6'7" x 8'1")First Floor Attic Room - 5.07m x 3.65m (16'7" x 11'11")Maximum Measurements. Height restriction in areas. Garage - 3.76m x 5.61m (12'4" x 18'4")ANTI-MONEY LAUNDERING REGULATIONS – Purchasers It is a legal requirement that we receive verified identification from all buyers before a sale can be instructed. We ask for your cooperation on this matter to ensure there is no unnecessary delay in agreeing a sale. We will inform you of the process once your offer has been accepted.PROOF OF FINANCE – Purchasers Before agreeing a sale, we will require proof of your financial ability to purchase. Again, we ask for your cooperation on this matter to avoid any unnecessary delays in agreeing a sale and we will inform you of what we require prior to agreeing a sale.
Find out MoreProperty Details
- Property ID: 158565029
- Added On: 2025-02-21
- Deal Type: For Sale
- Property Price: £450,000
- Bedrooms: 3
- Bathrooms: 1.00
Amenities
- No Onward Chain
- Desirable Location
- Requires Some Updating
- Driveway Parking And A Garage




