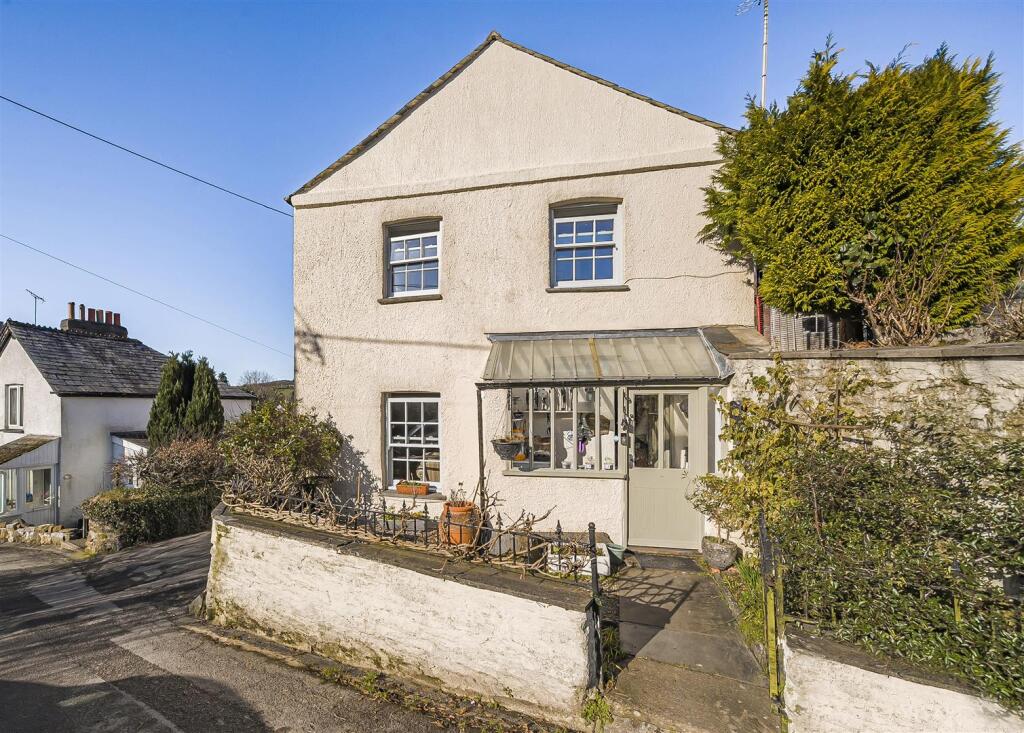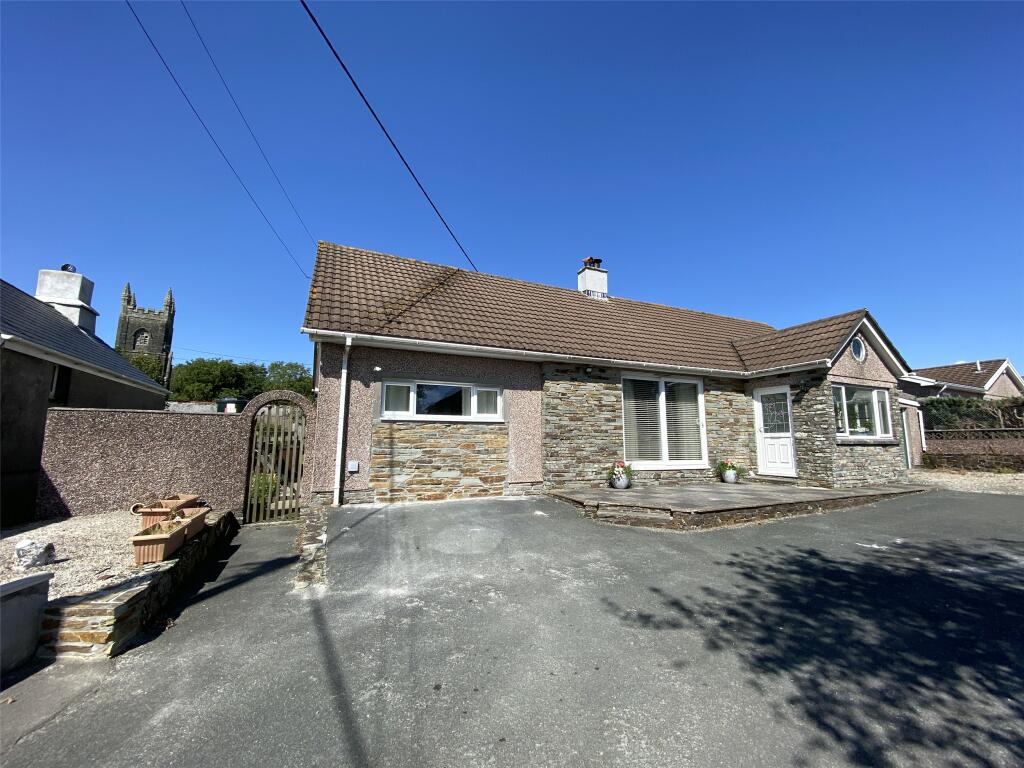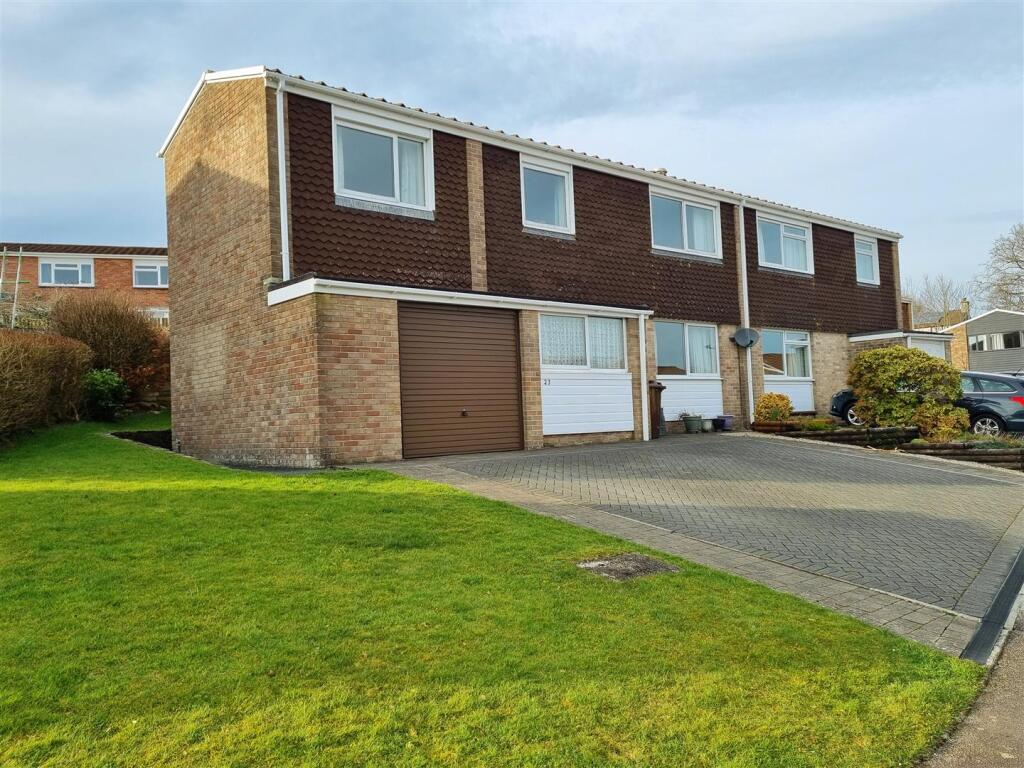ROI = 4% BMV = -7.41%
Description
A well cherished detached family property with off road parking and a private garden on the edge of Launceston Town. Detached house, 3 double bedrooms, private rear walled garden, summer house and workshop, edge of town location, well proportioned accommodation, character features. Freehold, Council Tax Band: B, EPC Band: C. Situation - The property is situated in a quiet and sought after residential area of Launceston, in a tucked away position on the outskirts of the town overlooking nearby pasture fields and towards the Castle. Launceston offers a comprehensive range of facilities including supermarkets, M&S Food Hall, doctors, dentists, opticians, veterinary surgeries and educational facilities. There is a well-equipped leisure centre with a swimming pool and two 18-hole golf courses along with numerous sporting and social clubs. From Launceston, access can be gained to the A30 trunk road which links the cathedral cities of Truro to the west and Exeter to the east. The city port of Plymouth is just 25 miles away. The rugged stretches of the North Cornish coast is approximately 18 miles away where there are extensive sandy beaches, cliff-top walks and some of the most spectacular coastal scenery in the British Isles. Description - A well proportioned Grade II listed detached house, believed to have originally been constructed during the 1800's of stone under a slate tiled roof with wooden sash windows, boasting various traditional features of its time and having been successfully extended with a block extension. The property has been the well cherished home of the current owners for over 10 years and undergone various quality home improvements to create a charming family home. With a private and enclosed rear garden, parking for one vehicle and within close proximity to the town centre, viewings are highly advised. Accommodation - An entrance porch allows space for additional storage, adjoining the a spacious entrance hall with room for freestanding furniture and boasting a stunning slate floor. The hallway has a wooden staircase to the first floor, understairs storage and a high ceiling with exposed wooden beam. There are 2 charming reception rooms adjoining the hallway, the sitting room enjoys a view towards the nearby pasture fields with a multifuel burner providing a warm and cosy feel. The dining room has a beautiful exposed wooden floor with integrated corner furniture a feature open fireplace and a window overlooking the rear seating area. The kitchen enjoys various outlooks and access via a stable door to the rear garden. There is a vast range of fitted, solid wooden units with soft close doors and various integrated appliances include a gas hob with extractor fan and a NEFF oven. A useful cloakroom to one end of the kitchen has a ground floor WC and wash hand basin. The first floor offers a spacious landing with carpet fitted throughout the landing and all 3 bedrooms approximately one year ago. The principle bedroom enjoys a dual aspect with the added benefit of an ensuite shower room. All 3 bedrooms are double rooms with a feature fireplace in bedroom 1 and rural outlooks from bedroom 3. The family bathroom has a fully fitted suite including separate shower cubicle, bath, WC and wash hand basin. Off the hallway is a further storage cupboard with ample hanging space. Outside - The property is approached via an enclosed walled garden with a pedestrian gated access and a gravelled area for seating. Adjoining one side of the property is a parking space, with on road parking often available directly in front of the property. The rear garden has been well maintained by the current owners enjoying a south westerly facing aspect, perfect for the afternoon and late evening sun. The garden is mainly laid to lawn with a variety of mature shrubs, plants and trees offering an abundance of changing colour throughout the seasons. The summerhouse has been built and designed by the current owners and their family, a perfect place to shelter, sit and relax whilst there are many additional areas of seating around the garden. In addition, there is a useful stone build store/workshop. Services - Mains water, electricity and drainage. Mains gas central heating via combi boiler and a multi-fuel burner. Broadband availability: Ultrafast and Standard, Mobile signal coverage: voice and data available (Ofcom). Please note the agents have not inspected or tested these services. The property is sold subject to all local authority charges. Viewings - Strictly by prior appointment with the vendors' appointed agents, Stags. Directions - From the Stags Launceston Office, turn left from the car park and head down St Thomas Road, passing the castle on the right hand side. Take the first left hand turning down the hill onto Wooda Lane, and continue for approximately 50m where the property will be found on the right hand side. what3words.com: // obody.habits.oven
Find out MoreProperty Details
- Property ID: 158541635
- Added On: 2025-02-21
- Deal Type: For Sale
- Property Price: £350,000
- Bedrooms: 3
- Bathrooms: 1.00
Amenities
- Detached House
- 3 Double Bedrooms
- Off Road Parking
- Private Rear Walled Garden
- Summer House and Workshop
- Edge of Town Location
- Well Proportioned Accommodation
- Character Features
- Tenure: Freehold
- Council Tax Band: B



