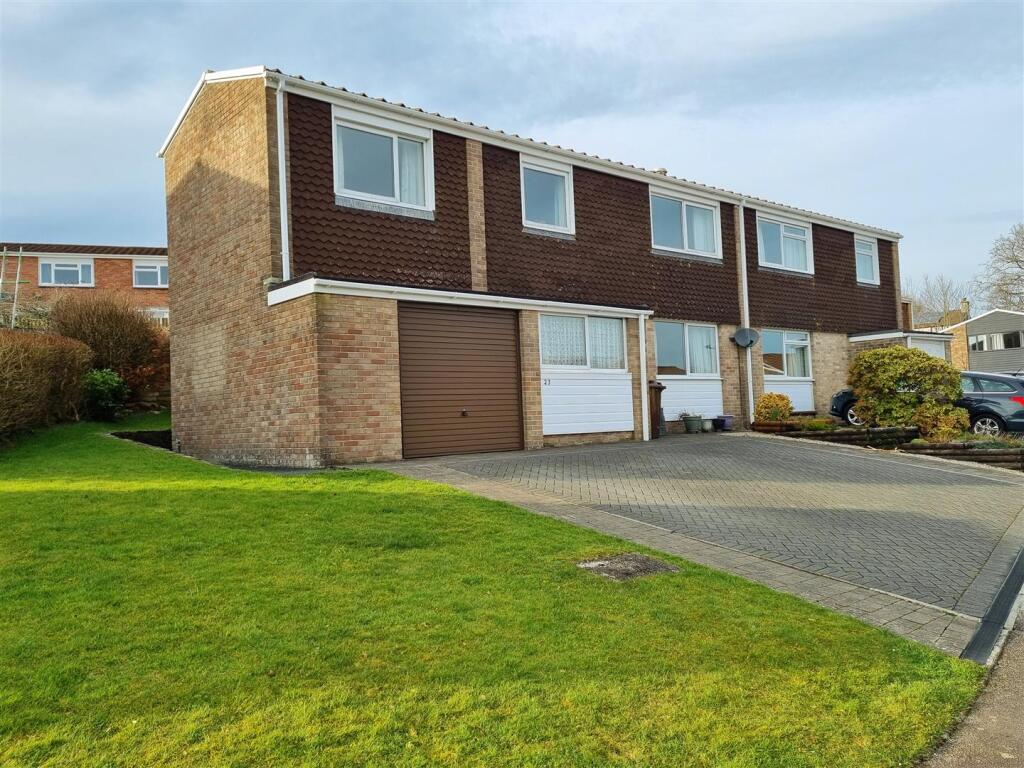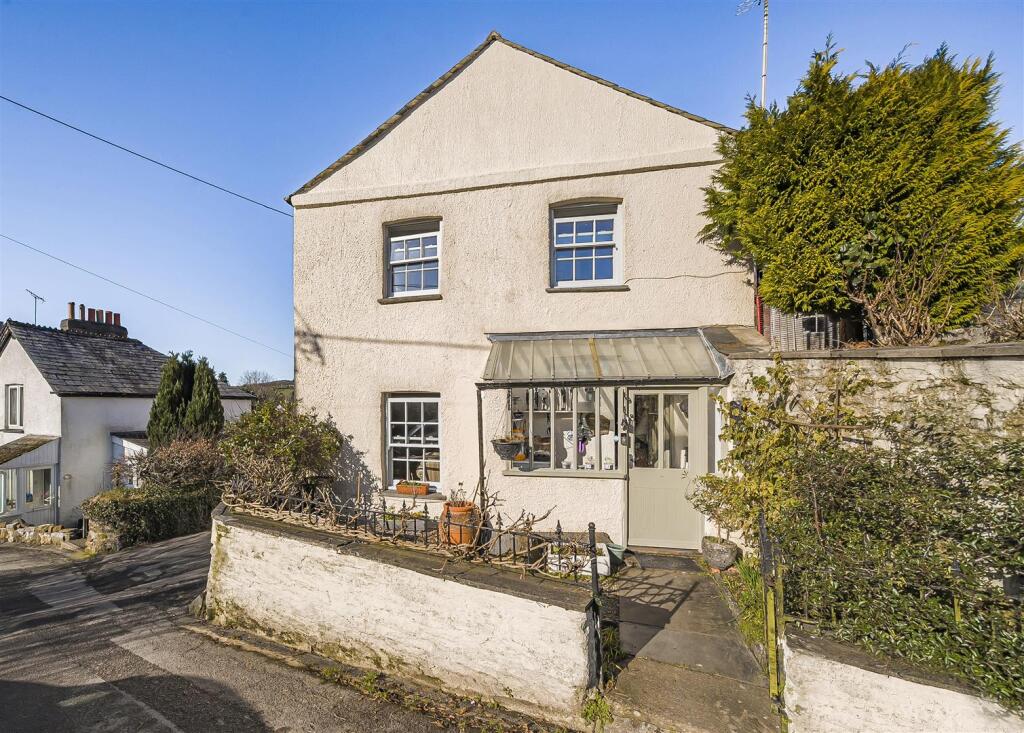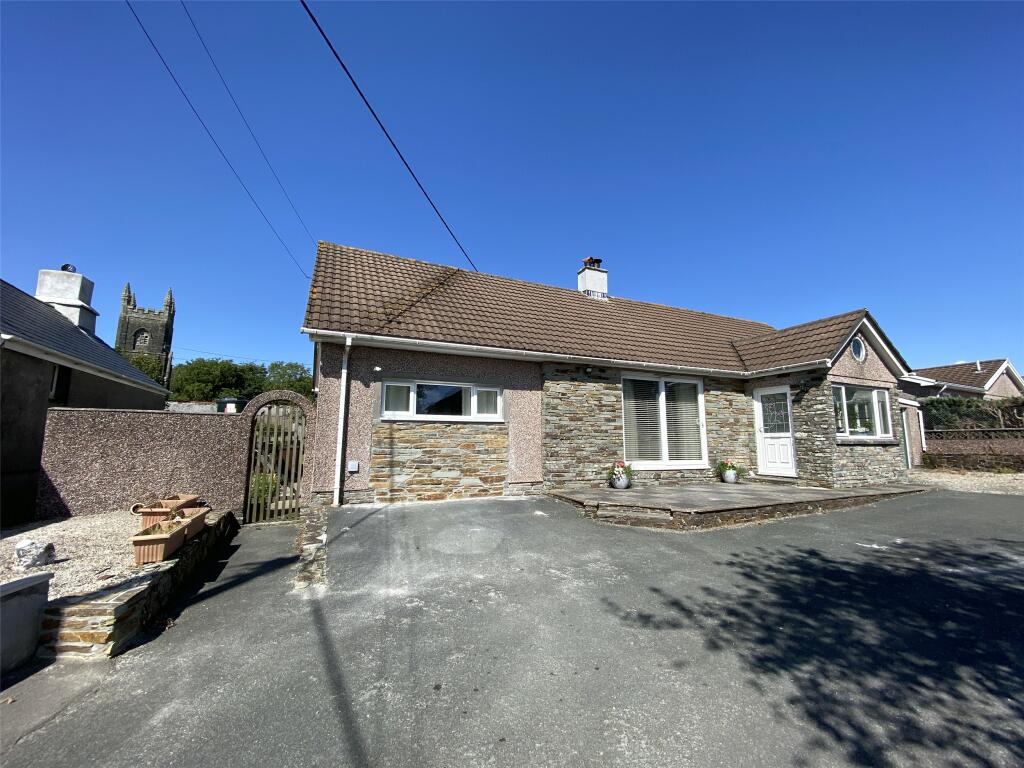ROI = 0% BMV = 0%
Description
Found in good condition throughout and enjoying extended accommodation is this 4/5 bedroom semi detached home. Outside, there is generous off-road parking, a single garage and an enclosed rear garden. You step into a welcoming hallway with doors through to the sitting room and hobbies room. The L shaped sitting room is front aspect with a large picture window and offers plenty of space for furniture. Next to the sitting room is what was the former single garage now converted into an additional reception space, hobbies room or playroom with a large front aspect window. From the hallway steps lead up to the half landing with doors to the shower room, kitchen/dining room and bedroom. The kitchen/dining room is rear aspect with a range of modern eye and base level units together with integrated appliances. There is plenty of space for a dining table and there are windows overlooking the rear garden. Next to the kitchen is a double bedroom opposite a shower room with a matching three-piece suite. Further steps lead up to the landing with access to the bedrooms and bathroom. The master bedroom is front aspect, enjoying an open aspect towards town. Along one wall are a range of useful built-in wardrobes. Next to the master bedroom is another double bedroom or office space with a door through to an adjoining double bedroom which again has a great view and an extensive range of built-in wardrobes. Finally there is a single bedroom with a velux window. All the bedrooms share a family bathroom, which has recently been re-fitted with a matching four-piece suite including a separate shower enclosure. In front of the property is a large brick paved driveway offering off-road parking for at least 3 vehicles. To one side of the driveway is an area of lawn with a path leading down the side of the property to the entrance door. The rear garden is found fully enclosed to all sides and is predominately laid to lawn ideal for children and pets. Entrance Hallway - Living Room - 5.47m max x 5.06m max (17'11" max x 16'7" max) - Home Office / Play Room - 4.02m x 2.40m (13'2" x 7'10" ) - Garage - 4.91m x 3.27m (16'1" x 10'8" ) - First Floor - Kitchen - 4.44m x 2.94m (14'6" x 9'7" ) - Shower Room - 2.06m x 1.20m (6'9" x 3'11" ) - Bedroom 1 - 4.25m x 3.03m (13'11" x 9'11" ) - Second Floor - Bedroom 2 - 4.08m x 3.56m (13'4" x 11'8" ) - Including Wardrobes Bedroom 3 - 3.55m x 3.40m (11'7" x 11'1" ) - Bedroom 4 - 3.47m x 3.19m (11'4" x 10'5" ) - Including Wardrobes Bedroom 5 - 3.04m x 1.84m (9'11" x 6'0") - Bathroom - 2.53m x 2.39m (8'3" x 7'10" ) - With Airing Cupboard Services - Mains Electricity, Gas, Water and Drainage. Council Tax Band C
Find out MoreProperty Details
- Property ID: 158483546
- Added On: 2025-02-20
- Deal Type: For Sale
- Property Price: £300,000
- Bedrooms: 4
- Bathrooms: 1.00
Amenities
- Extended 4 bedroom semi detached house
- Generous sitting room
- Refitted kitchen/dining room overlooking the garden
- Split level accommodation
- Additional reception room with endless possibilities
- Modern shower and family bathroom suites
- Enclosed rear garden
- Ample off road parking and single garage



