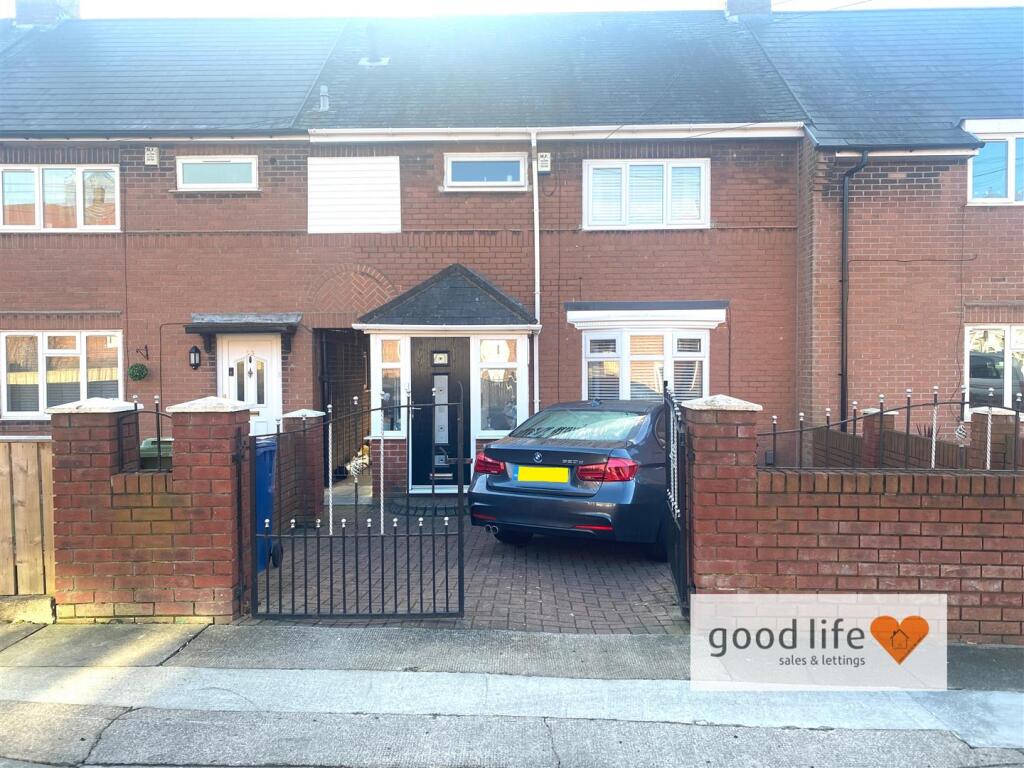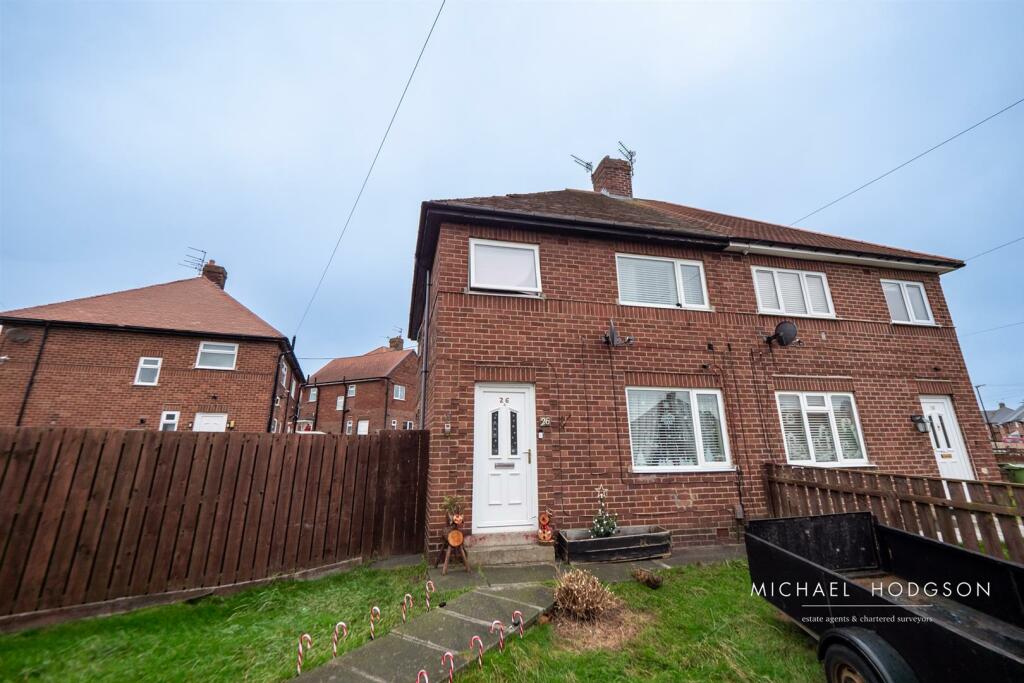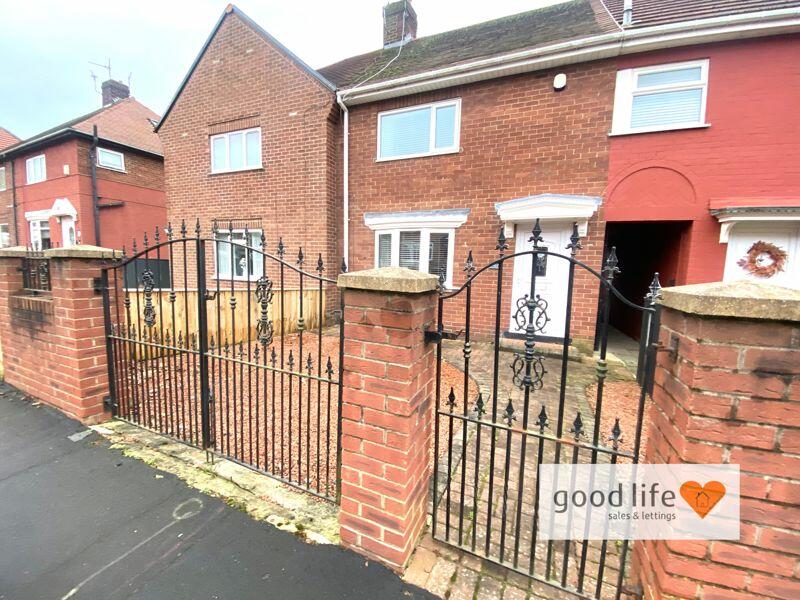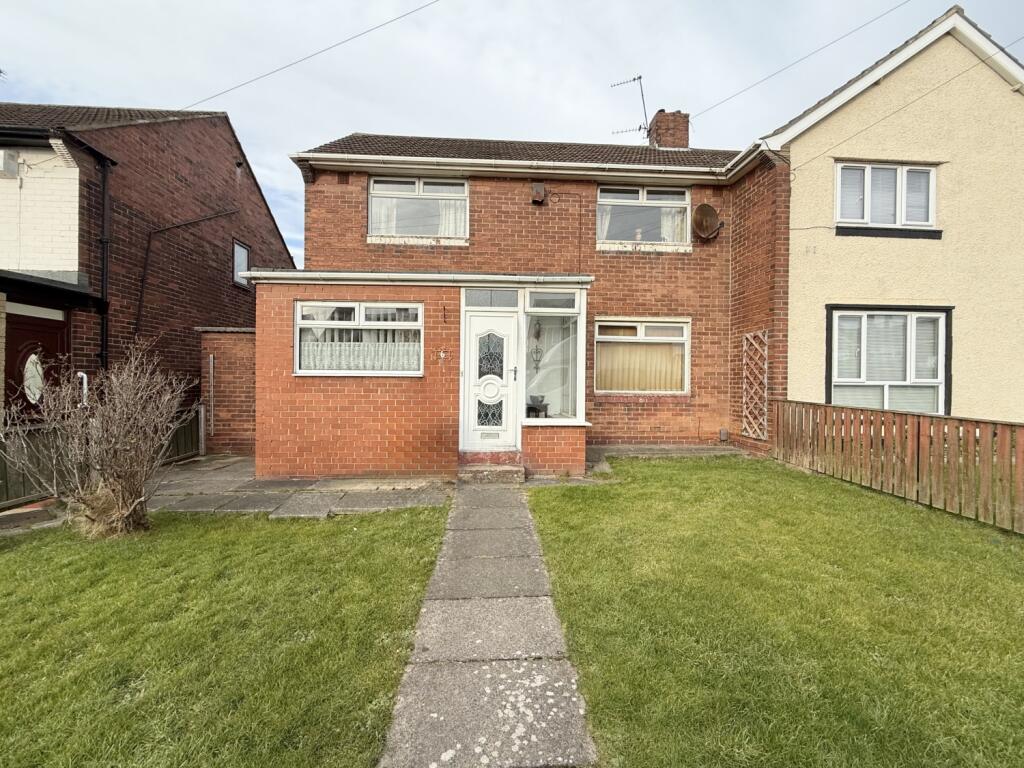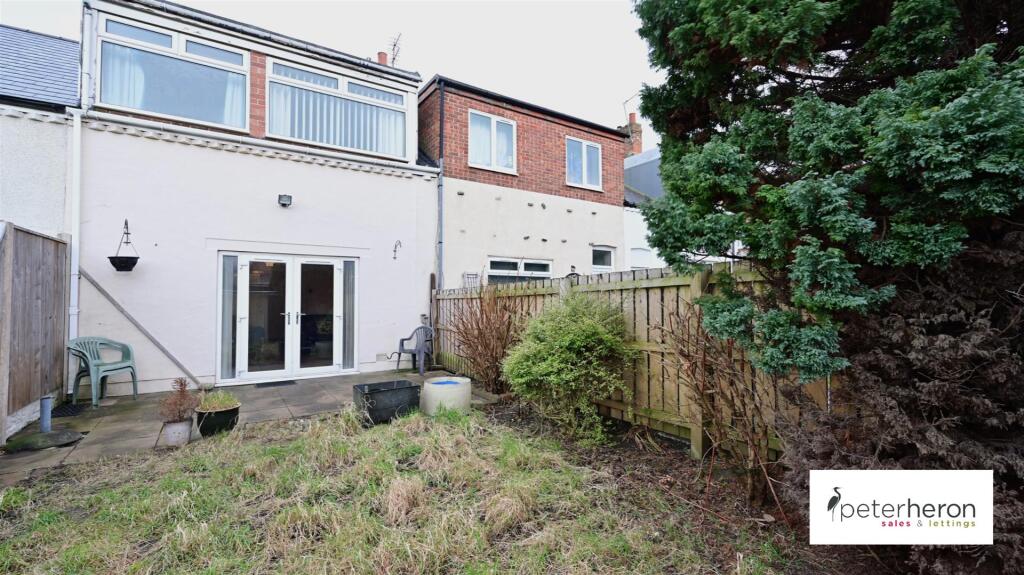ROI = 10% BMV = 9.94%
Description
STUNNING 3 DOUBLE BED MID LINK FAMILY HOME - PROBABLY THE FINEST OF ITS TYPE ON THE MARKET - SUPERB DINING KITCHEN WITH QUARTZ WORKTOPS - BEAUTIFUL BATHROOM WITH BATH AND SEPARATE SHOWER - SOUTH FACING REAR GARDEN WITH IMPRESSIVE DECKING - DRIVEWAY PARKING TO FRONT WITH DROPPED KERB … Good Life Homes are delighted to bring to the market an exceptionally well presented home which must be one of the finest of its type on the market. With private driveway parking to the front, south facing landscaped garden to the rear, attractive render and impressive decking positioned to take full advantage of the sunny aspect. Internally, this gorgeous home is stylish throughout with generous lounge and media wall, large kitchen/dining room, 3 double bedrooms and stunning bathroom. Overall, a wonderful ready to move into home! Viewing arrangements can be made by contacting our local office. If you have a property to sell and would like valuation advice or guidance, please do not hesitate to ask us for assistance. Our fixed price selling fees start from just £995 on a no sale no fee basis which means you won’t pay us anything unless we sell your home! Call us and find out why so many people across Sunderland now choose Good Life to sell their home. Introduction - STUNNING 3 DOUBLE BED MID LINK FAMILY HOME - PROBABLY THE FINEST OF ITS TYPE ON THE MARKET - SUPERB DINING KITCHEN WITH QUARTZ WORKTOPS - BEAUTIFUL BATHROOM WITH BATH AND SEPARATE SHOWER - SOUTH FACING REAR GARDEN WITH IMPRESSIVE DECKING - DRIVEWAY PARKING TO FRONT WITH DROPPED KERB … Entrance Porch - Entrance via GRP double-glazed door. Tiled flooring, white uPVC double-glazed window and GRP double-glazed door leading into entrance hall. Entrance Hall - Laminate wood-effect flooring, carpeted stairs to first floor landing, door leading off to lounge. Lounge - 4.37m x 3.96m (14'4 x 13'0) - Measurements taken at widest points. Lovely large lounge with laminate wood-effect flooring, panelled walls to half height, large double radiator, front facing white uPVC double-glazed bow window. A media wall has been constructed with space for a flat screen TV and plasma fire. Door leading off to dining kitchen Dining Kitchen - 5.79m x 2.87m (19'0 x 9'5) - Superb open plan rear of the property comprising a raised dining area with tiled flooring flowing through the dining and kitchen areas. A lovely modern kitchen with a range of wall and floor units in a light grey finish with stylish quartz work surfaces. Inset stainless steel sink with Monobloc tap, integrated electric oven, 5 ring gas hob and designer style feature extractor. Integrated washing machine and dryer, space within a cupboard for a tall fridge/freezer. White uPVC double-glazed patio doors leading out to rear raised deck patio, white uPVC double-glazed window above the sink with views over garden. First Floor Landing - Loft hatch, double radiator, 4 doors leading off, 3 to bedrooms and 1 to bathroom. Bedroom 1 - 3.86m x 2.36m (12'8 x 7'9) - Measurements taken at widest points but do not include depth of fitted wardrobes. Carpet flooring, radiator, front facing white uPVC double-glazed window. Fitted wardrobes to 1 wall with sliding doors providing a good degree of storage and hanging space. Bedroom 2 - 3.91m x 2.74m (12'10 x 9'0) - This is also a good size double bedroom. Carpet flooring, radiator, rear facing white uPVC double-glazed window. Bedroom 3 - 2.92m x 2.90m (9'7 x 9'6) - This is also a double bedroom. Carpet flooring, radiator, rear facing white uPVC double-glazed window. Bathroom - 3.35m x 2.24m (11'0 x 7'4) - L-shaped, measurements taken at widest points. Beautiful stylish bathroom with marble style tiled flooring, designer style vertical radiator, built-in style bath with tiled panels and chrome taps, double shower cubicle with low profile tray and fixed glass shower screen with waterfall style fixed shower and separate hand held shower, toilet and sink built into vanity unit with concealed cistern and push button flush and chrome tap. Built-in cupboard which houses the Combi boiler and provides additional storage. This is a beautiful bathroom by any standard. Recessed lights to ceiling. Externally - Dropped kerb with block paved front allowing comfortable vehicle access for driveway parking. Access down the side of the property which leads to the rear. The property benefits from a lovely well maintained back garden with south facing aspect which means it enjoys sun for the majority of the day, weather permitting. Large raised decked patio immediately running across the rear of the property and providing comfortable space for year around enjoyment. Steps leading down to well maintained lawns with are situated either side of a pathway which leads down to a garden shed and a further patio area.
Find out MoreProperty Details
- Property ID: 157869746
- Added On: 2025-02-06
- Deal Type: For Sale
- Property Price: £132,500
- Bedrooms: 3
- Bathrooms: 1.00
Amenities
- STUNNING 3 DOUBLE BED MID LINK FAMILY HOME
- PROBABLY THE FINEST OF ITS TYPE ON THE MARKET
- SUPERB DINING KITCHEN WITH QUARTZ WORKTOPS
- EPC RATING (to follow)
- BEAUTIFUL BATHROOM WITH BATH AND SEPARATE SHOWER
- SOUTH FACING REAR GARDEN WITH IMPRESSIVE DECKING
- DRIVEWAY PARKING TO FRONT WITH DROPPED KERB

