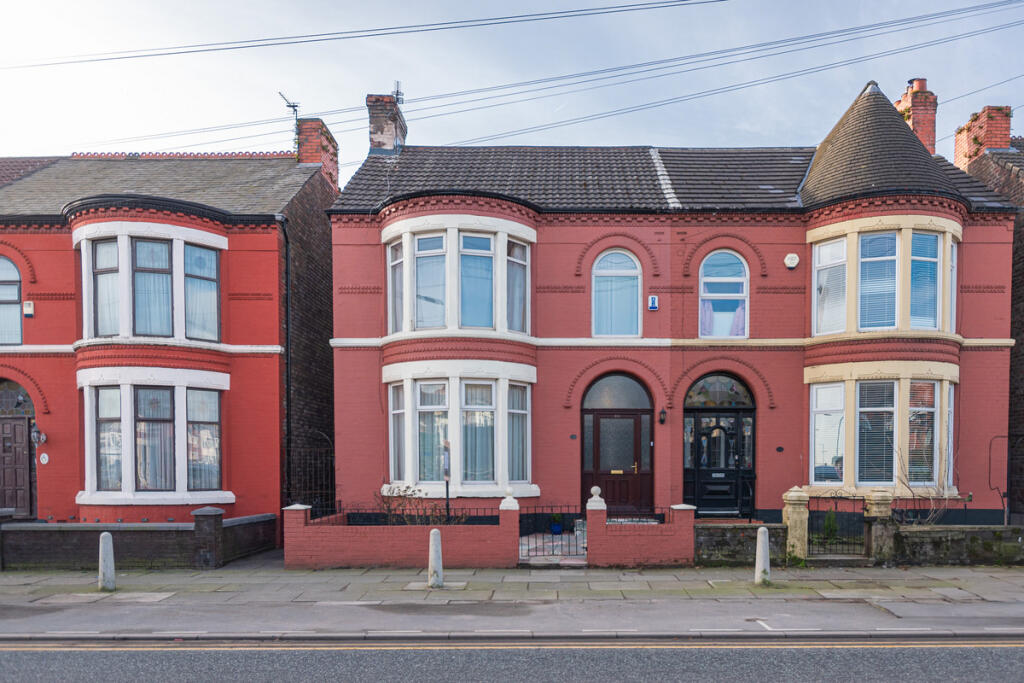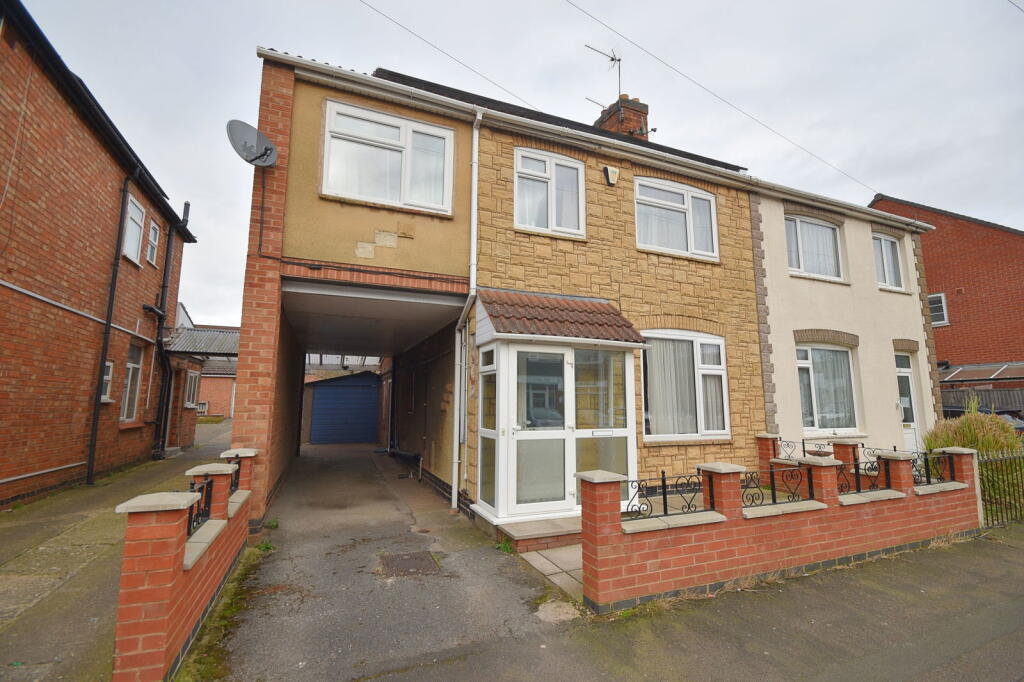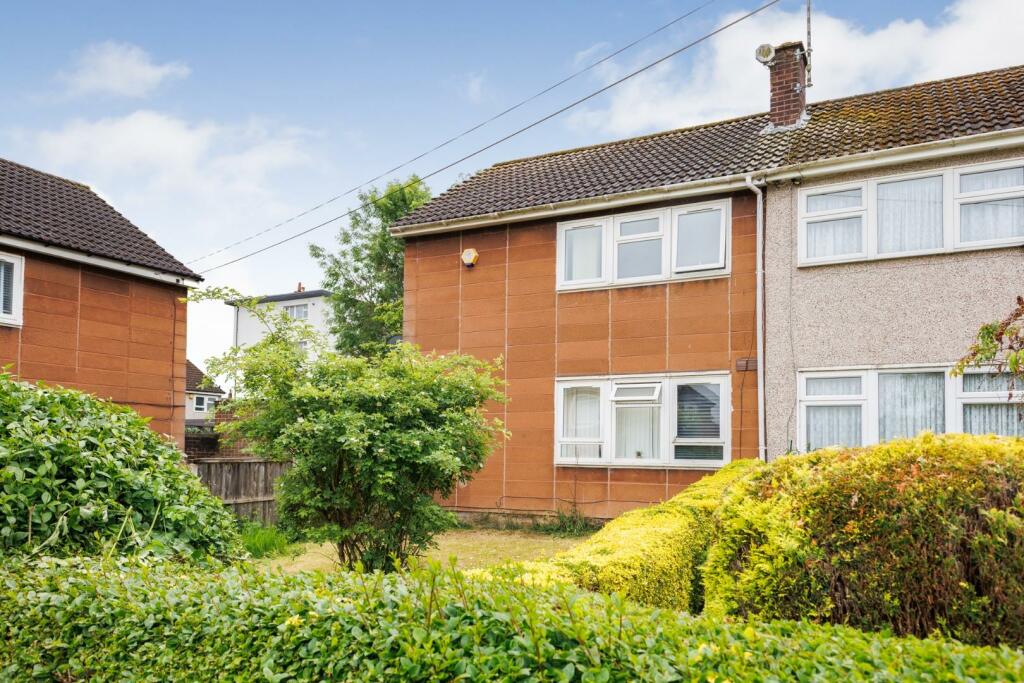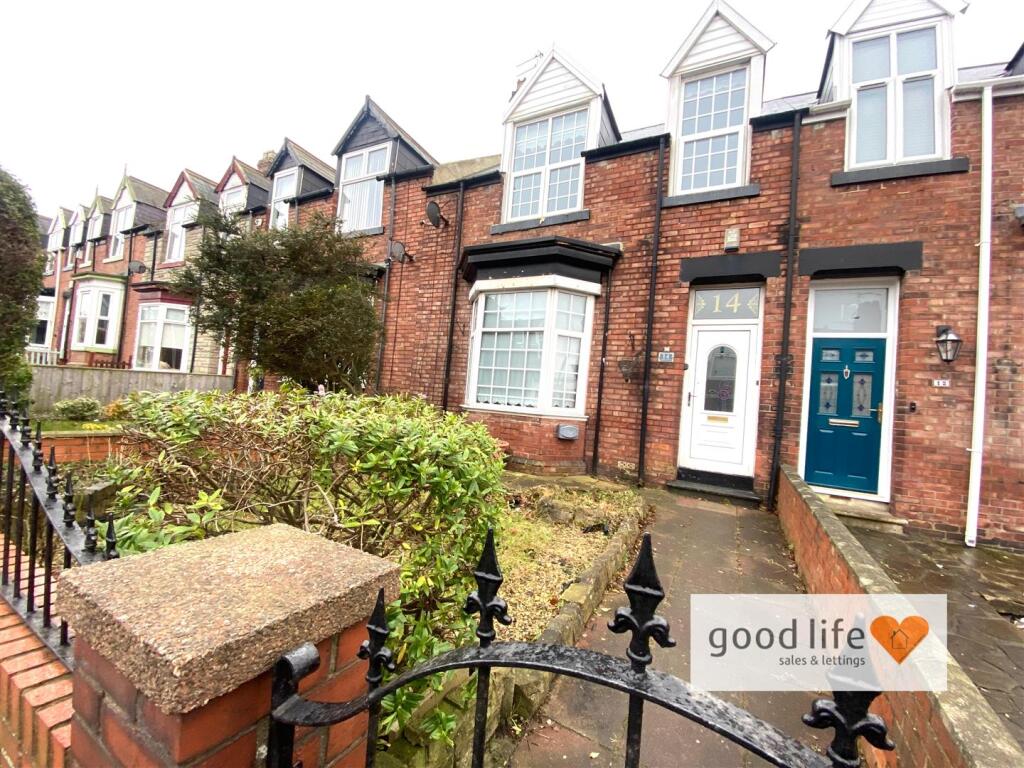ROI = 16% BMV = 4.76%
Description
Welcome to 84 Queens Drive—a rare gem among spacious 1906 Edwardian homes. This charming 5-bedroom, semi-detached property is rich in character, boasting high ceilings, elegant fireplaces, intricate coving, picture rails, and classic Adam-style mouldings. Set back from the sought-after Queens Drive, it enjoys a prime location close to local amenities. Residents benefit from convenient Council-issued permit controlled on-street parking, while a gated entrance leads to a beautifully paved front garden and up the steps to this timeless Edwardian treasure. Stepping into this stunning home, you’re welcomed by a spacious porch, currently carpeted to match the hallway and stairs. Separating the porch from the hallway is not just any door, but a striking original Edwardian door adorned with elegant stained glass details, adding a touch of timeless charm. As you step into the spacious hallway, you’re immediately captivated by the charm of this home. From the stunning dark oak original doors to the beautifully preserved staircase, every detail showcases the timeless elegance of this Edwardian gem. The main living space is located at the front of the home, though many on this street choose their preferred layout to suit their lifestyle. This generously sized room is beautifully illuminated by a large bay window, allowing natural light to flood the space. Retaining its stunning original features, including a charming fireplace with an electric fire, the room seamlessly blends character with modern comfort. It also benefits from newly fitted, hard-wearing beige carpets, adding warmth and durability. The 'snug' is located just behind the main living room and offers a peaceful retreat with a sliding door leading directly into the yard. This cosy space is adorned with beautiful original wood panelling and features a gas fire with its original surround, adding both warmth and character. True to its name, this room is the perfect spot to relax and unwind. As you head down the hallway, you’ll find plenty of space beneath the stairs before stepping into the heart of the home: the stunning kitchen/diner. Brimming with traditional charm, this room features an original fireplace and an array of incredible period details that enhance its character. The space boasts tiled flooring and solid oak cabinetry with gunmetal handles, aswell as marble effect laminate worktops. With abundant storage throughout, this kitchen/diner is as functional as it is beautiful, making it the perfect space for both cooking and gathering. With abundant space for dining, some may consider even a sofa and tv for that modern open plan feel. As you ascend the staircase, you arrive at a split-level landing. Heading towards the front of the house, you’ll find three well-appointed bedrooms. The master bedroom, positioned at the very front, is bathed in natural light from its elegant bay window, creating a bright and inviting space. With ample room, it offers great potential for fitted wardrobes if desired. The second bedroom, equally generous in size, overlooks the yard and could easily serve as the primary suite if preferred. The third bedroom is a more compact yet versatile space—perfect for a single bed, a home office, or even a walk-in wardrobe, depending on the new owner's needs. Additionally, the landing features a built-in double wardrobe, ideal for storing linens and other essentials. Crossing over the split-level landing to the other side of the home, you’ll find two additional generously sized bedrooms, with the bathroom conveniently situated between them. Both rooms offer ample space and versatility. Many homes on the street have reconfigured this layout, combining one of these bedrooms with the bathroom to create a luxurious, spa-like suite. The possibilities are endless—the choice is yours! The bathroom remains spacious and well-appointed, featuring built-in storage solutions for added convenience. Its generous size offers plenty of potential for customisation to suit the new owner's style and needs. The bathroom also benefits from beige floor-to-ceiling tiles, creating a seamless and elegant look, while a traditional radiator adds extra warmth and comfort to the room. The yard is South-West facing, accessible via the sliding door from the snug or through the back door in the kitchen. The vibrant coloured paving is a standout feature, complemented by the wild growth of trees that add a natural touch. The yard wraps around the home, with storage located at the rear, as well as a storage room just as you step outside. While this space has the potential for transformation, it currently provides a tidy and peaceful outdoor area, ideal for relaxation and enjoying the surroundings. The current owners have made numerous thoughtful improvements, including brand-new, bespoke-designed double-glazed windows, many of which open as elegant French windows. The guttering has been well-maintained with recent servicing, and the front of the home was fully repainted in 2024, enhancing its curb appeal. Additionally, a combi boiler was installed in the second bedroom in 2020 and has been serviced annually, ensuring peace of mind for the new owner. The home benefits from a spacious loft, providing ample storage to keep belongings organized while maximizing the living space below. This additional area offers great convenience and versatility for the new owner. If you need to sell your property to purchase, you can’t deny that this marketing is the best in the marketplace. We can arrange to market your home to this level with no trouble. Ask to speak with Mia directly when you arrange your viewing. This property is known to be freehold. This property is in Council Tax Band C.
Find out MoreProperty Details
- Property ID: 157859270
- Added On: 2025-02-06
- Deal Type: For Sale
- Property Price: £200,000
- Bedrooms: 5
- Bathrooms: 1.00
Amenities
- Large Traditional Semi-Detached Home
- 5 Large Bedrooms
- Council Tax Band - C
- Freehold
- Traditional Features
- Permit Parking On Street
- Sizeable Kitchen/Diner
- 2 Living Areas
- Popular Location




