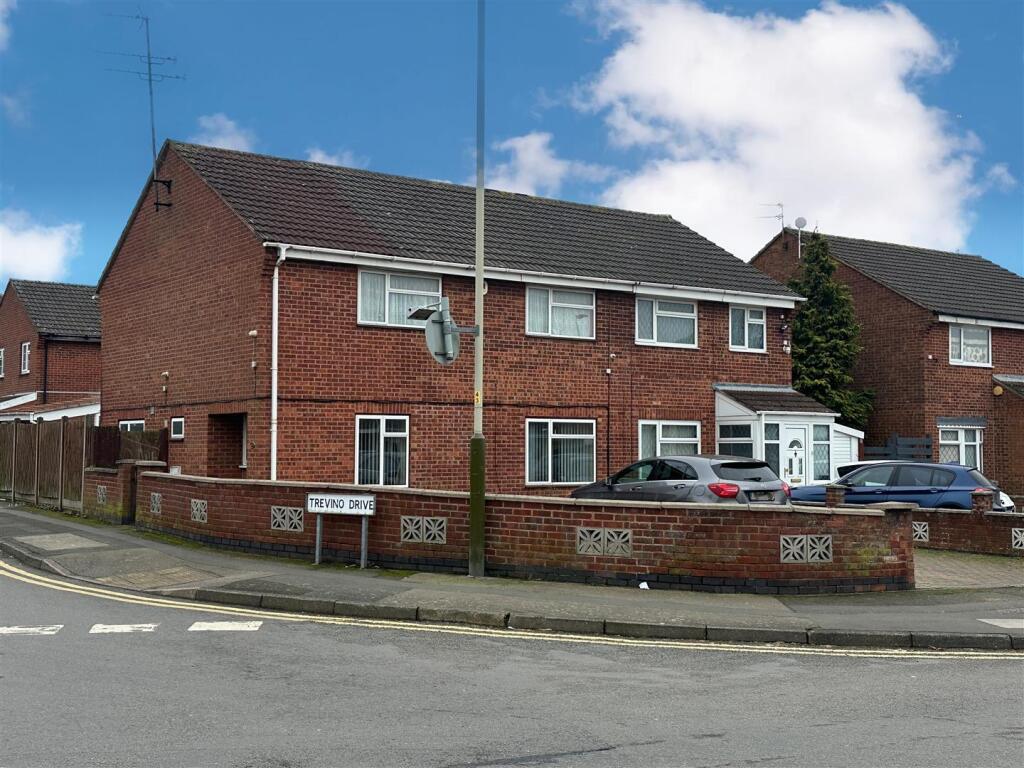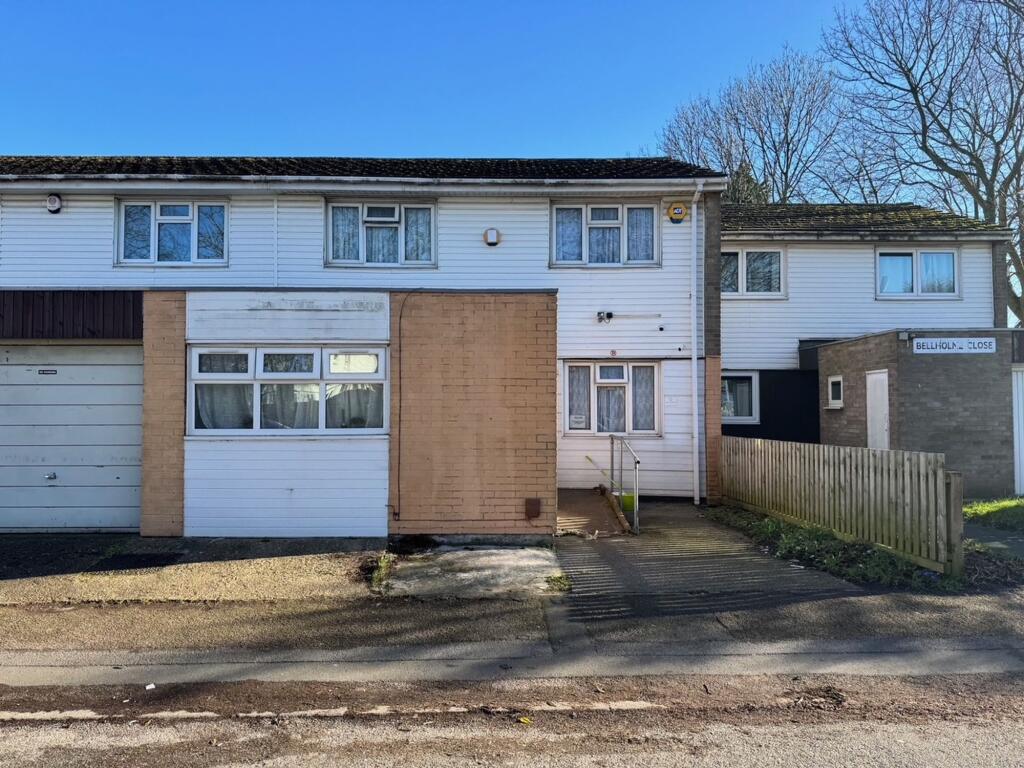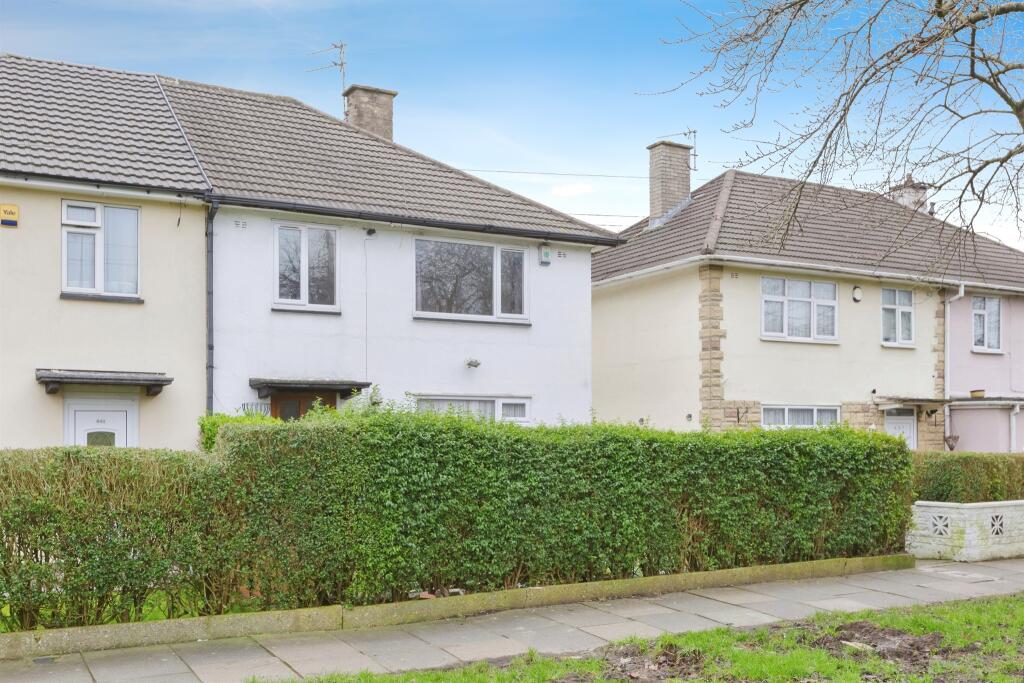ROI = 5% BMV = 0.7%
Description
*** FOUR BEDROOMS - LARGE DRIVEWAY - AMPLE SIZED BEDROOMS - NO CHAIN *** Seths are delighted to present this extended 4-bedroom semi-detached property on Trevino Drive, It offers ample off-road parking and a fully insulated outhouse. Upon entry, the hallway leads to a spacious lounge featuring a fireplace, a seating area, and sliding doors leading into the bright conservatory/dining area. The modern kitchen includes an integrated gas burner, oven, microwave, and space for an American-style fridge. For added convenience, a ground-floor family bathroom is also available. Upstairs, the first-floor landing leads to four well-sized bedrooms, each with laminate flooring and built-in storage. A fully tiled family bathroom with a bathtub and mixer function completes the first floor. The property also benefits from a fully insulated outhouse with tiled flooring, electrical heating, and spotlighting—ideal for additional living or storage space. This is a fantastic opportunity for families seeking a spacious and well-presented home. Contact Seths to arrange a viewing! Entrance Hall - Accessed via a uPVC door, the entrance hall features laminate flooring and a radiator, with a double-glazed window facing the front aspect. It provides access to the consumer unit, control panel, all ground-floor rooms, and stairs leading to the first floor. Lounge - 7.47 x 3.52 (24'6" x 11'6") - Through lounge with laminate flooring, radiator, double-glazed window facing the front aspect, fireplace seating area, storage cupboard under the stairs providing access to the kitchen, second radiator, sliding double-glazed uPVC doors allowing access into the conservatory/dining area. Consevatory/Dining - 4.12 x 3.52 (13'6" x 11'6") - Tiled flooring, ceiling fan, double-glazed windows surrounding aspects, PVC double-glazed door allowing access into the garden. Kitchen - 3.52 x 3.41 (11'6" x 11'2") - Laminate flooring, space for an American-style double fridge, partially tiled walls, base and eye-level units, integrated four-ring gas burner with integrated oven over, stainless steel sink, gas-powered combination boiler, double-glazed window facing the side aspect, second double-glazed window facing the right aspect, uPVC door allowing access to the garden, integrated microwave and oven. Ground Floor Bathroom - Tiled flooring, fully tiled walls, wash hand basin with vanity mirror unit, toilet, mixer shower function, double-glazed window facing the side aspect, panelled ceiling. First Floor - Landing - Laminate flooring allows access to all rooms on the first floor, with a hatch to access the loft. Bedroom One - 4.55 x 2.92 (14'11" x 9'6") - Laminate flooring, inbuilt storage cupboards, radiator, double-glazed window facing the front aspect. Bedroom Two - 3.99 x 2.68 (13'1" x 8'9") - Laminate flooring, inbuilt storage cupboard, radiator, double-glazed window facing the front aspect. Bedroom Three - 2.77 x 2.68 (9'1" x 8'9") - Laminate flooring, radiator, inbuilt storage cupboard over the bed, double glazed window facing the rear aspect. Bedroom Four - 3.29 x 2.29 (10'9" x 7'6") - Laminate flooring, radiator, inbuilt storage cupboard, double-glazed window facing the rear aspect, hatch to access loft storage area. Bathroom - Tiled flooring, fully tiled walls, panelled ceiling, radiator, vanity mirror, toilet, wash hand basin with mixer function, polyvinyl bathtub with mixer function. Outside - To the front, there is a spacious block-paved driveway, large enough to accommodate multiple vehicles. A wooden gate provides access to the garden, which is secluded by a brick-built border. To the rear, the property features an ample-sized paved garden, offering a private outdoor space enclosed by wooden fencing along the perimeter. Access is also provided to the outhouse. Outhouse - Fully insulated and made into a livable space by the vendors, finished with fully tiled flooring, electrically heated, double-glazed window facing the front aspect, second double-glazed window facing the side aspect, additional storage area, finished with spotlighting throughout. Freehold - Council Tax Band - C - Additional Information - Tenure: Leasehold EPC rating: C Council Tax Band: C (Leicester City Council) Council Tax Rate: £2,037.80 Mains Gas: Yes Mains Electricity: Yes Mains Water: Yes Mains Drainage: Yes Broadband availability: Superfast Broadband
Find out MoreProperty Details
- Property ID: 157796195
- Added On: 2025-02-05
- Deal Type: For Sale
- Property Price: £415,000
- Bedrooms: 4
- Bathrooms: 1.00
Amenities
- Extended Semi Detached Home
- Four Bedrooms
- Large Driveway
- Rushey Mead
- Double Glazed
- Gas Central Heating
- Conservatory
- No Chain
- Outhouse
- In Built Storage in Bedrooms



