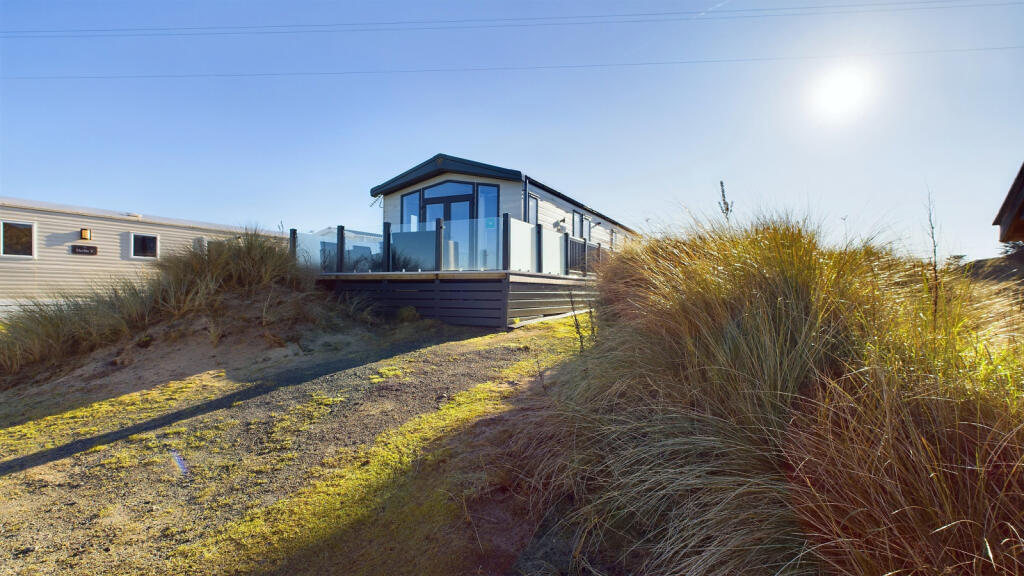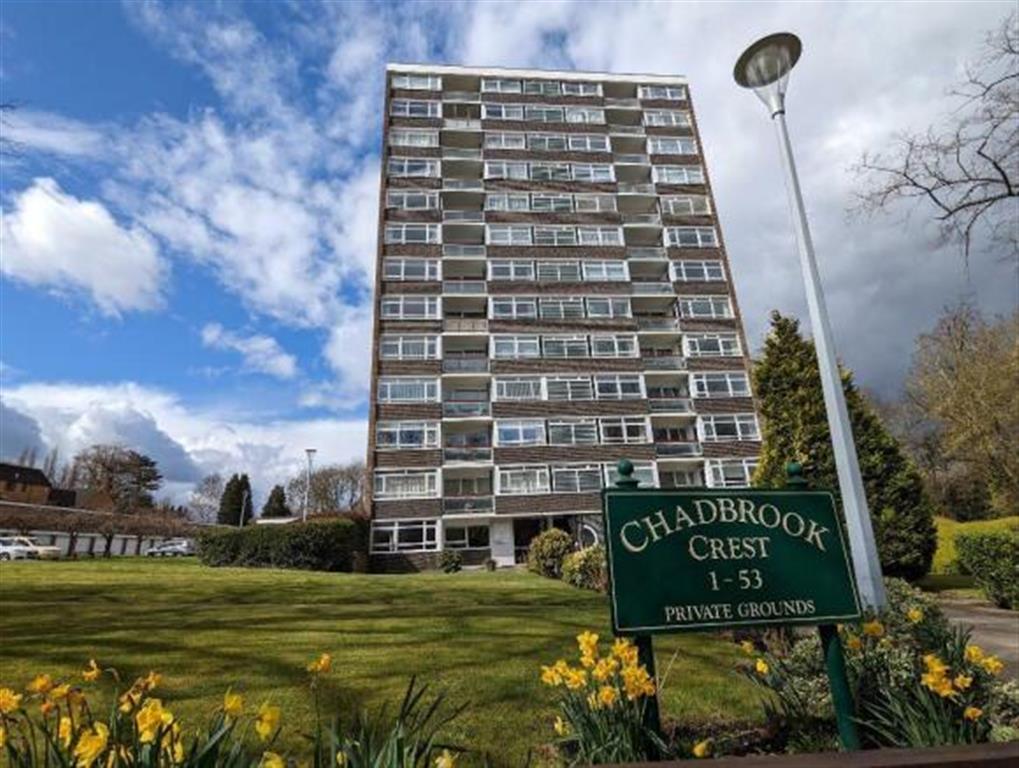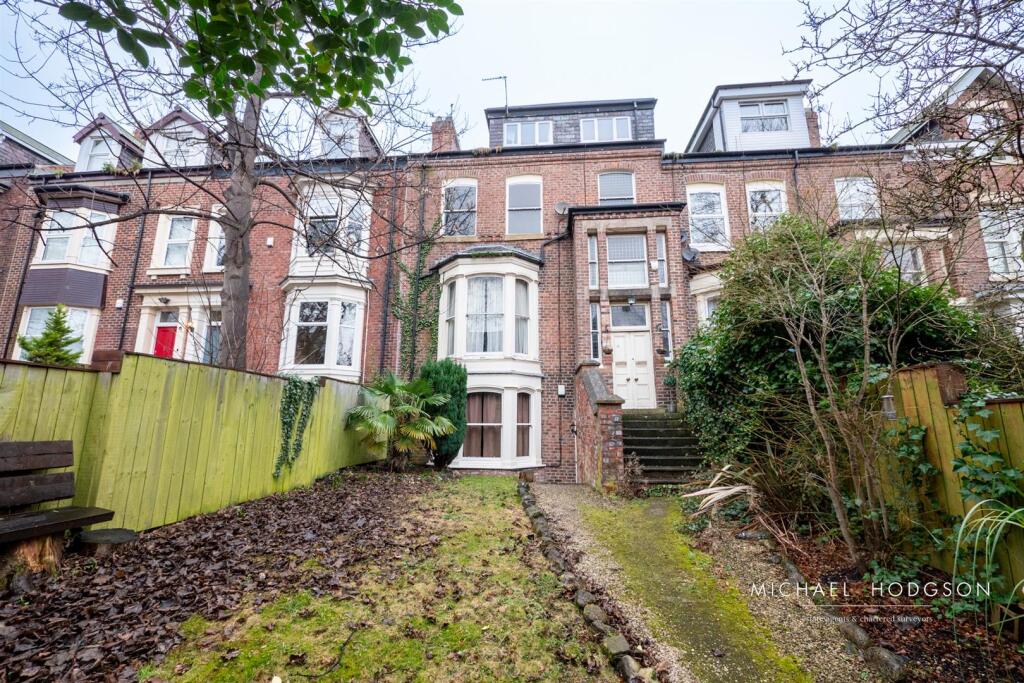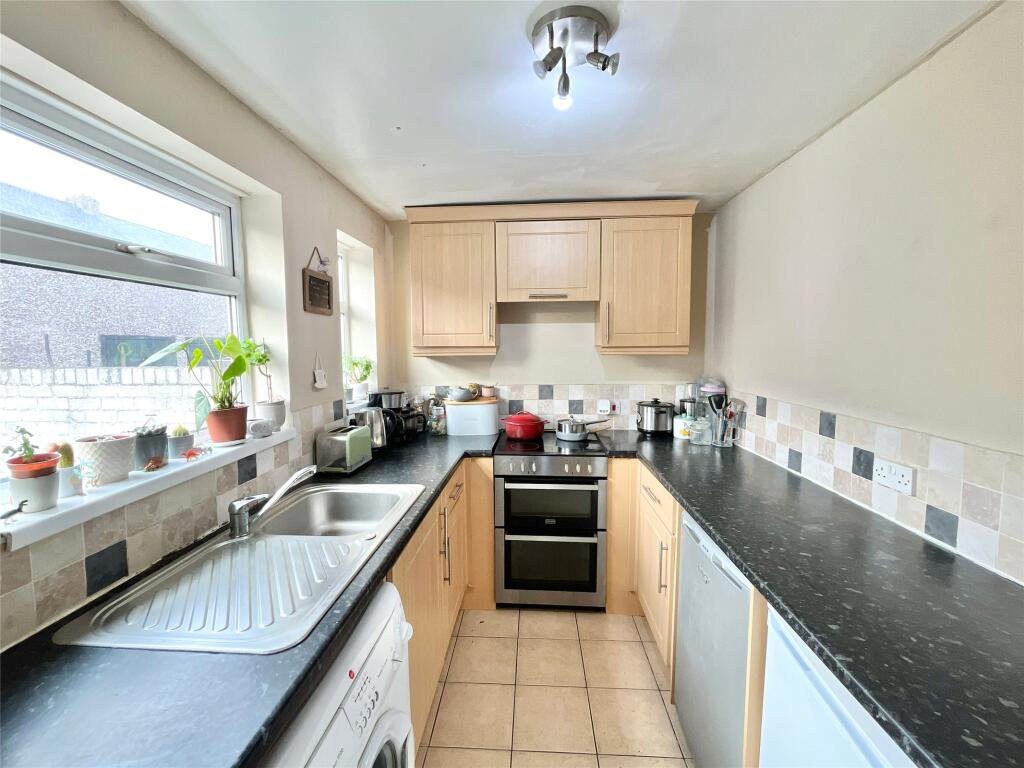ROI = 16% BMV = 62.8%
Description
Situated on the popular St Ives Bay Holiday Park is this 2020 Riverwood Lodge holiday property. The accommodation comprises a modern oepn plan living/kitchen/dining room, two bedrooms, one with and ensuite shower room and walk in wardrobe along with a family bathroom. Externally there is a good size decking area and parking for multiple vehicles. The property has all year occupancy but cannot be used as your primary residence. Due to the popularity of properties within the area, we would highly recommend an early appointment to view. Property additional info STEPS UP TO DECKING WITH DOUBLE GLAZED DOOR TO: OPEN PLAN LIVING / KITCHEN / DINING ROOM 19' 8" x 12' 9" (5.99m x 3.89m) KITCHEN / DINING AREA: Range of base and wall mounted units, double glazed window to the side, composite one and a half bowl sink unit with mixer tap and drainer, integrated microwave, washer/dryer, dishwasher, electric oven and base hob with extractor hood over, cupboard housing LPG boiler. LIVING AREA: Double glazed windows to the sides, double glazed patio doors with side panels opening to the decking with sea glimpses, electric fire. HALLWAY: Coat hooks. BEDROOM ONE: 8' 10" x 8' 6" (2.69m x 2.59m) Double glazed window to the rear, radiator. Doors to walk in wardrobe and: ENSUITE SHOWER ROOM: Double size mains shower cubicle with glazed screen, low level w.c., circular sink with mixer tap and storage under, heated towel rail, double glazed window to the side, extractor fan. WALK IN WARDROBE: Fitted hanging rails and drawer unit, double glazed window to the side, radiator. BEDROOM TWO: 11' 3" x 6' 3" (3.43m x 1.91m) Built in wardrobe, double glazed window to the side, radiator. SHOWER ROOM: Double size mains shower cubicle with glazed screen, low level w.c., circular sink with mixer tap and storage under, heated towel rail, double glazed window to the side, extractor fan. OUTSIDE: To the front and side of the property there is a parking area for multiple vehicles with steps leading to the decking which lays predominantly to the front offering a good size seating area with sea glimpes over surrounding lodges. SERVICES: Mains water, electricity and drainage. LPG heating. AGENTS NOTE: The property is on a holiday site and is restricted to 12 months holiday occupancy therefore cannot be your sole residence. We checked the phone signal with EE which was good. SERVICE CHARGE: £8995 per annum. On sale of the property, 10% of the purchase price is payable to the site by the seller. DIRECTIONAL NOTE: From Marshall's Hayle office proceed in an easterly direction, upon reaching the double mini roundabouts take the first exit towards Upton Towans. Proceed along this road for approximately half a mile turning left into St Ives Bay Holiday Park. At the small roundabout turn left, then at the next roundabout turn right then right again whereby the property can be found on your right hand side. Roof type: Metal roofing. Mobile signal/coverage: Good. Flooded in the last 5 years: No. Does the property have flood defences? No. Construction materials used: Others. Water source: Direct mains water. Electricity source: National Grid. Sewerage arrangements: Standard UK domestic. Heating Supply: LPG/oil central heating. Broadband internet type: None. Does the property have required access (easements, servitudes, or wayleaves)? No. Do any public rights of way affect your your property or its grounds? No. Parking Availability: Yes.
Find out MoreProperty Details
- Property ID: 157798238
- Added On: 2025-02-05
- Deal Type: For Sale
- Property Price: £110,000
- Bedrooms: 2
- Bathrooms: 1.00
Amenities
- MAIN BEDROOM WITH ENSUITE AND WALK IN WARDROBE
- SECOND BEDROOM (TWIN ROOM)
- OPEN PLAN LIVING / KITCHEN / DINING ROOM
- DECKED AREA TO THE FRONT WITH SEA GLIMPSES
- DOUBLE GLAZING
- LPG CENTRAL HEATING
- PARKING * AREA LAID TO LAWN
- 12 MONTH HOLIDAY OCCUPANCY
- EPC = E * COUNCIL TAX RATED FOR BUSINESS USE *
- APPROXIMATELY 31 SQUARE METRES




