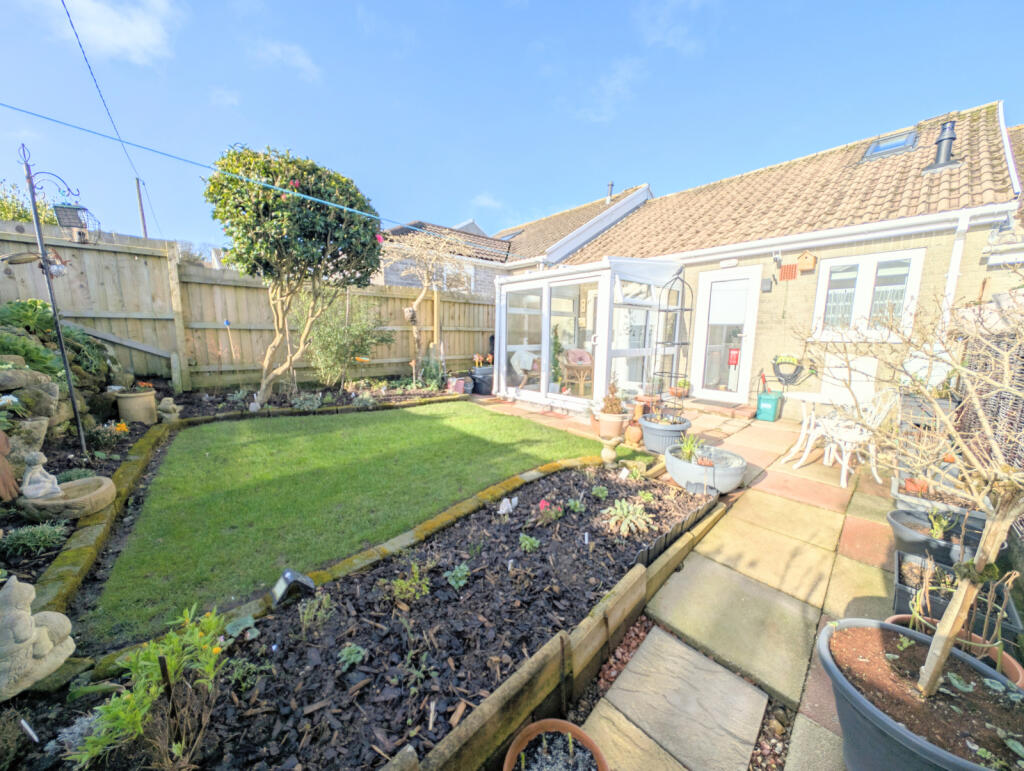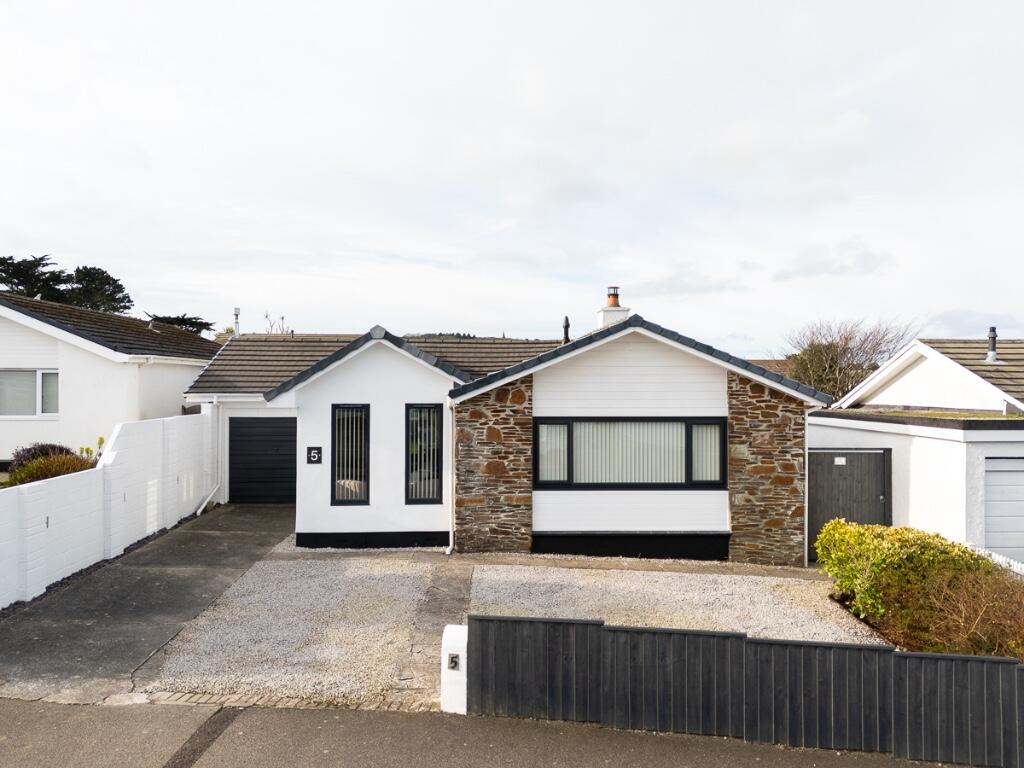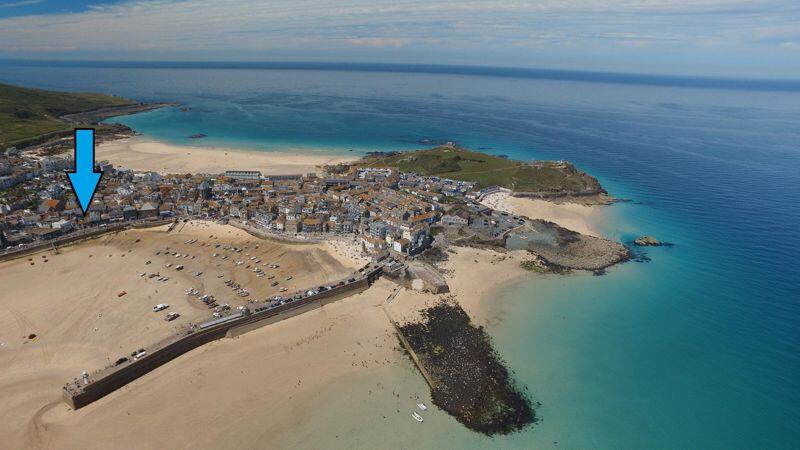ROI = 6% BMV = 14.06%
Description
Situated in a quiet tucked away position within the village of Carbis Bay is this nicely presented two bedroom terraced bungalow. The accommodation comprises a lounge/dining room, kitchen, conservatory, two bedrooms and a shower room. Externally there are gardens to the front and rear, the latter enjoying a good degree of privacy and a pretty area of lawn with raised flower bed surround. Due to the popularity of properties within this area, we would highly recommend an early appointment to view. Property additional info DOUBLE GLAZED DOOR TO: HALLWAY: Doors to all principal rooms. LIVING / DINING ROOM: 14' 0" x 10' 5" (4.27m x 3.17m) Radiator, electric fire. Double glazed French doors to: CONSERVATORY: 6' 10" x 6' 9" (2.08m x 2.06m) Double glazed windows to both sides with sliding door to the rear, glazed roof. KITCHEN: 8' 9" x 8' 8" plus door recess (2.67m x 2.64m) Range of base and wall mounted units with work surface and power points, cupboard housing wall mounted gas boiler, integral oven and hob with extractor hood over, space for freestanding fridge/freezer, plumbing for washing machine, stainless steel single bowl sink unit with mixer tap and drainer, double glazed window to the rear, radiator, double glazed door to the rear garden. BEDROOM ONE: 11' 2" x 10' 5" (3.40m x 3.17m) Range of built in wardrobes, radiator, double glazed window to the front. BEDROOM TWO: 7' 11" x 5' 5" (2.41m x 1.65m) High level switch operated skylight with electric blind, internal window to the kitchen. SHOWER ROOM: 8' 2" x 5' 6" (2.49m x 1.68m) Tiled mains shower with glazed screen, low level w.c., wash hand basin with cupboards under and to one side, tiled splashback with mirror over, double glazed window to the front, heated towel rail. OUTSIDE: To the front of the property there is a gravelled garden area with inset flower beds and central pathway, fence surround and trellis. To the rear of the property there is a pretty garden with lawn area and raised borders, patio area and gated access to the side with a pathway leading around to the front of the property. SERVICES: Mains gas, water, electricity and drainage. AGENTS NOTE: The property is constructed of block under a tiled roof. We understand from Openreach.com that Superfast Fibre Broadband (FTTC) should be available to the property. We checked the phone signal with EE which was intermittent. DIRECTIONAL NOTE: From Marshall's Hayle office proceed in a westerly direction along Hayle Causeway taking the slip road on your right towards Lelant, at the roundabout turn right then bear right on the next roundabout through the village. Upon reaching Carbis Bay, continue for jsut under a mile and before reaching Tesco turn left into Count House Lane. Take the left turn into Wheal Speed Road then the second right into Polwithen Drive. On foot take the first left whereby the property can be found on your left hand side. Roof type: Concrete roof tiles. Mobile signal/coverage: Intermittent. Flooded in the last 5 years: No. Does the property have flood defences? No. Building Safety: None of the above. Construction materials used: Brick and block. Water source: Direct mains water. Electricity source: National Grid. Sewerage arrangements: Standard UK domestic. Heating Supply: Central heating (gas). Broadband internet type: FTTC (fibre to the cabinet). Does the property have required access (easements, servitudes, or wayleaves)? No. Do any public rights of way affect your your property or its grounds? No. Parking Availability: No.
Find out MoreProperty Details
- Property ID: 157794089
- Added On: 2025-02-05
- Deal Type: For Sale
- Property Price: £242,500
- Bedrooms: 2
- Bathrooms: 1.00
Amenities
- TERRACED BUNGALOW
- TWO BEDROOMS
- LIVING / DINING ROOM
- KITCHEN
- CONSERVATORY
- SHOWER ROOM
- GARDENS FRONT AND REAR
- DOUBLE GLAZING * GAS HEATING
- NO ALLOCATED PARKING * EPC = C
- COUNCIL TAX BAND = B * APPROXIMATELY 46 SQUARE METRES



