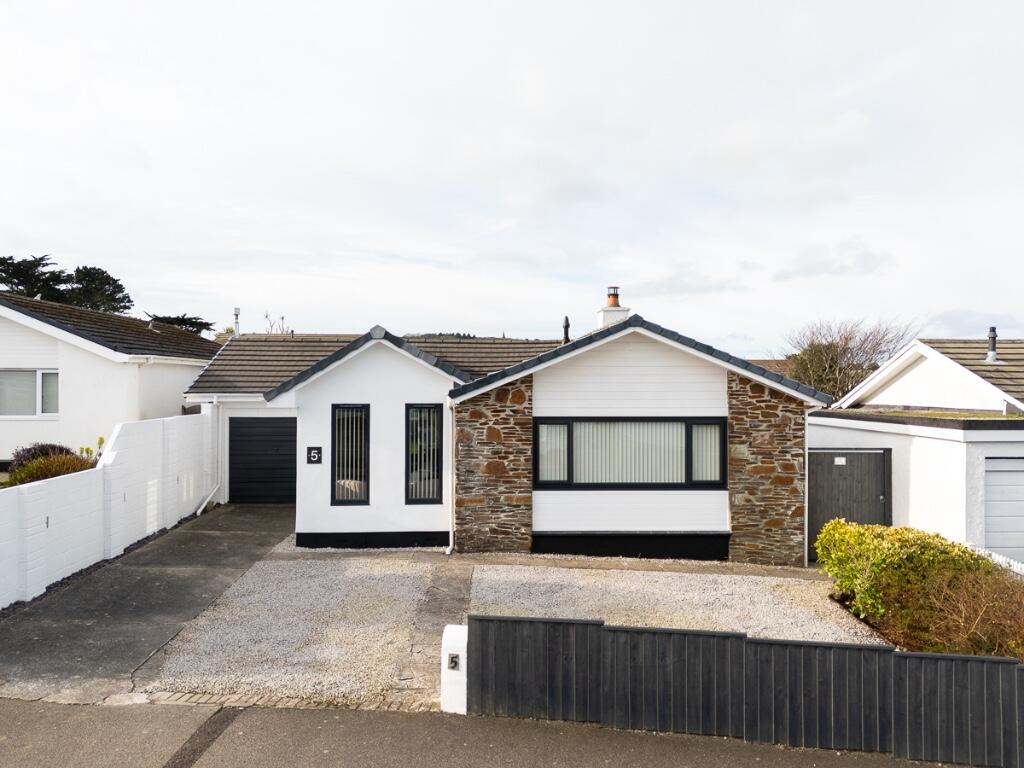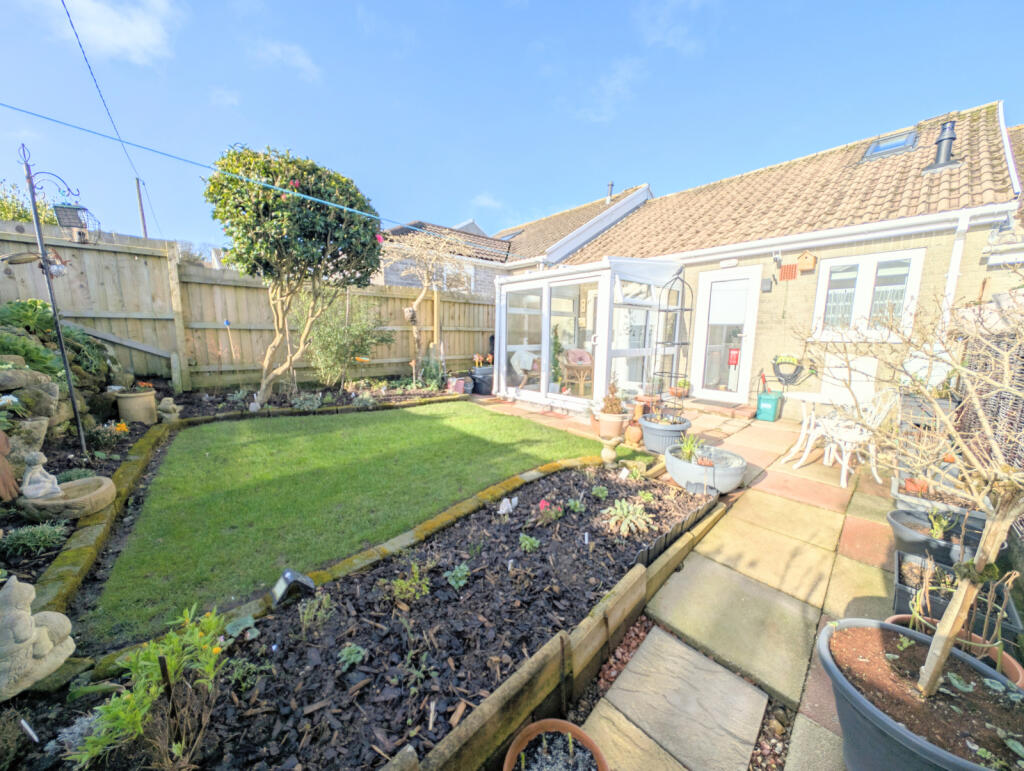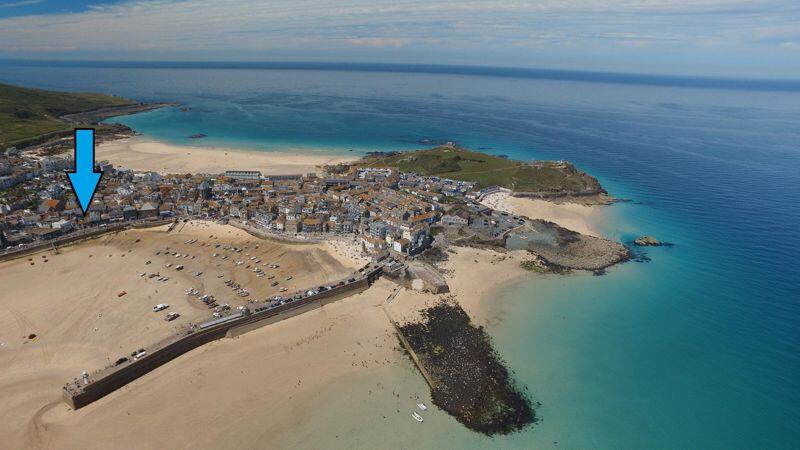ROI = 3% BMV = -6.97%
Description
We really love how the present owners have extended the living area with a vaulted ceiling offering a real feel of space. The adjoining kitchen features an excellent range of built in units and leads into a large conservatory. The 2 bedrooms are doubles with the main room having an ensuite wc. The rear garden is very private with established boundaries and has been nicely landscaped to provide a private patio perfect for barbecues. The front driveway has space for several vehicles. Location wise its possible to walk to the fabulous beach and there are regular transport links by train and bus to nearby St Ives with its wide array of restaurants, galleries and The Tate gallery. The local primary school is within walking distance. A really easy to maintain home in a great location with lots of room to extend if required(subject to consents) THE ACCOMMODATION (all dimensions are approximate) GROUND FLOOR. Door to OPEN PLAN LIVING ROOM - 4.1m x 2.7m. With high vaulted ceiling. 3 windows with sea view. Radiator LOUNGE - 5.4m x 3.5m Log burner, large picture window with sea view. KITCHEN - 4.6m x 3.0m. Superbly equipped with an excellent range of base and wall mounted cabinets. Double oven, seperate hob. Wine rack Plumbed for dishwasher and washing machine. Breakfast bar Sink. Integral ceiling lights, Pine floor. Double door to CONSERVATORY - 3.8m x 3.0m. Double doors to garden. BEDROOM 1 - 3.7m x 3.4m. French doors to garden. pine floor. Radiator EN SUITE WC - Low level suite and wash basin. Radiator. Window BEDROOM 2 - 4.4m x 2.4m. Cupboard housing boiler. Radiator. BATHROOM - 2.7m x 1.9m. Panelled bath wc wash basin shower. Complimentary tiling. Window. OUTSIDE - The front driveway has parking for several vehicles. GARAGE - 5.2m x 2.6m. Power and light. Storage room - 2.0m x 1.6m. The rear garden is level and very private. Patio. Shed. There is a very useful storage area which runs along the entire length of the property . SERVICES - All mains. EPC - D. COUNCIL TAX - Band C £2155.88
Find out MoreProperty Details
- Property ID: 157706147
- Added On: 2025-02-05
- Deal Type: For Sale
- Property Price: £485,000
- Bedrooms: 2
- Bathrooms: 1.00
Amenities
- PRIVATE REAR GARDENS
- HUGE DRIVEWAY AND GARAGE
- FEATURE OPEN LIVING WITH VAULTED CEILINGS
- 2 DOUBLE BEDROOMS WITH ROOM TO EXTEND
- ENSUITE WC
- BATHROOM
- DOUBLE GLAZING
- GAS CENTRAL HEATING
- SUPERBLY EQUIPPED KITCHEN
- CONSERVATORY



