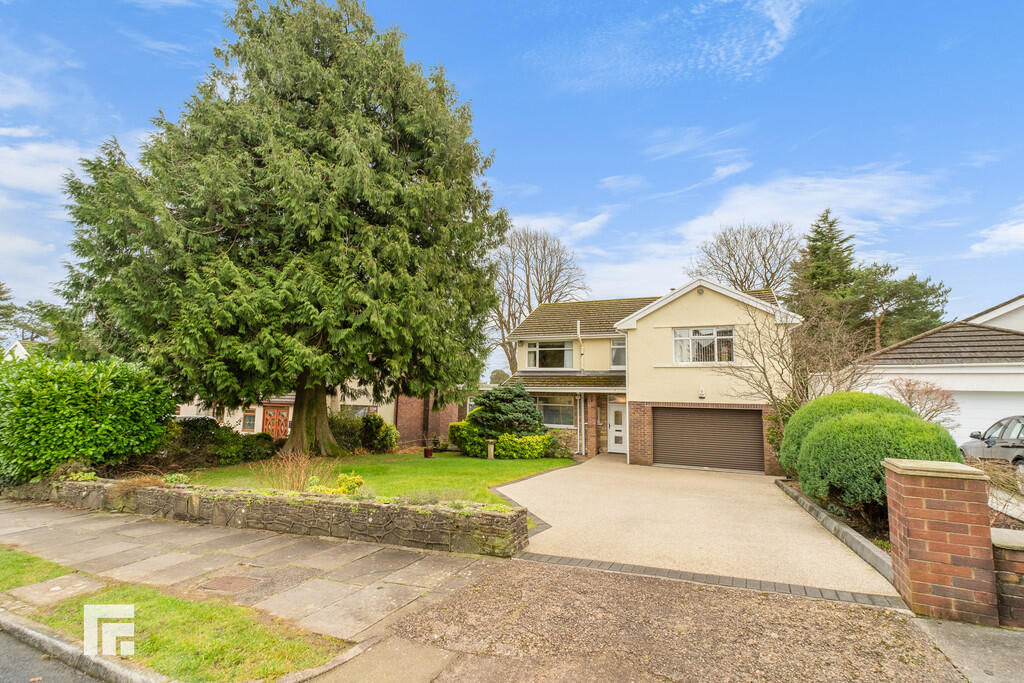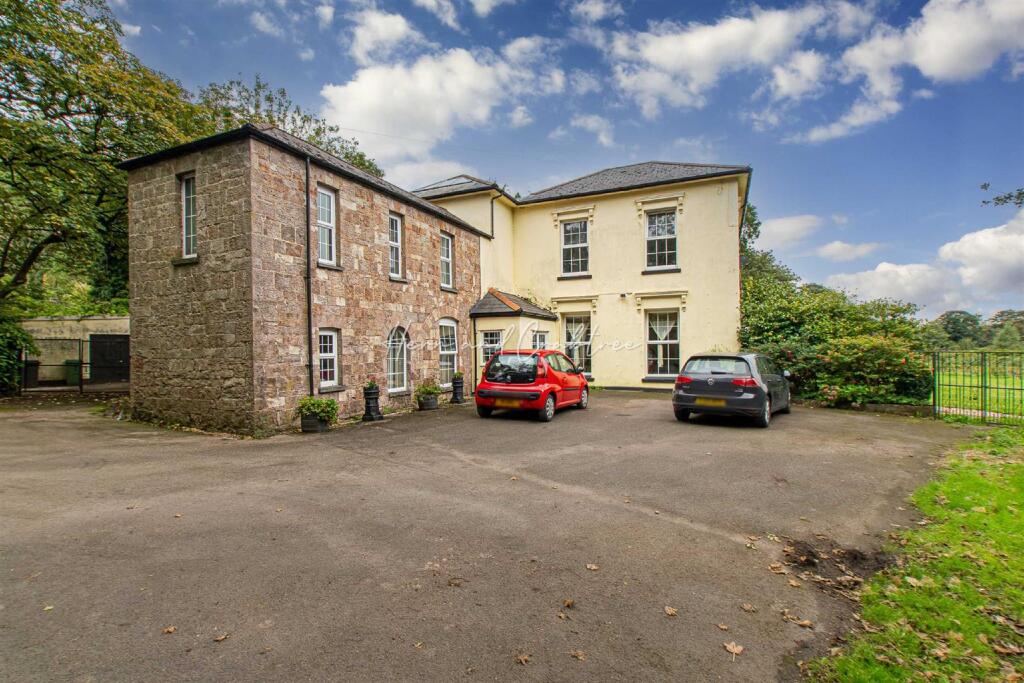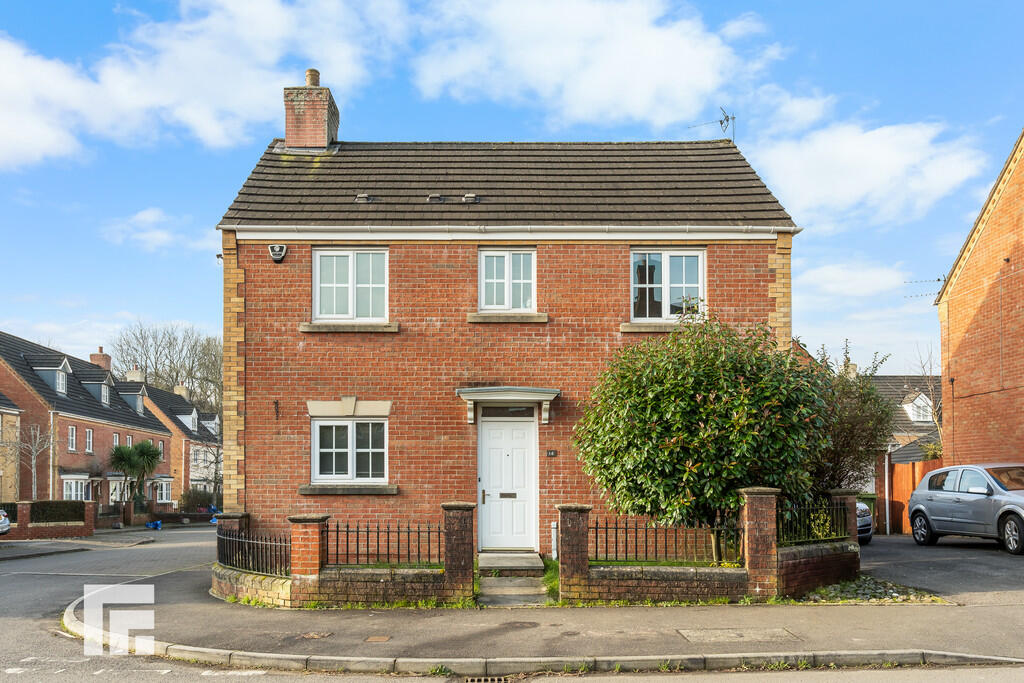ROI = 3% BMV = -8.52%
Description
DESCRIPTION ** LARGE FOUR BEDROOM DETACHED FAMILY HOME ** SOUGHT AFTER LOCATION ** NO CHAIN ** A beautifully presented and exceptionally spacious four bedroom detached family house in a desirable location backing onto Radyr Primary School playing field, being a short distance from local amenities and Radyr Train Station. Entrance porchway, entrance hallway, cloakroom, lounge, spacious dining room, kitchen and breakfast room, utility room and a large family sitting room. To the first floor are four good sized bedrooms, bedroom two with ensuite shower room and there is a separate large family bath and shower room. Gas central heating (boiler approx 1 year old). Rear garden comprising keyblock paved patio and lawn. Large area of lawn to front and resin driveway leading to the garage. EPC Rating TBC LOCATION The property is situated in the sought after Radyr area of Cardiff which is well served by amenities. These include a parade of shops, golf and tennis clubs, doctors and dentists surgeries, optician, restaurant, two good primary schools and a comprehensive school. There is also a train station and regular bus service to and from the city centre. ENTRANCE PORCHWAY Approached via a uPVC entrance doorway leading to the spacious porchway. Woodblock flooring. Door to garage. Door to hallway. ENTRANCE HALLWAY Central hallway with staircase to first floor. Radiator. CLOAKROOM Modern white suite comprising low level wc, vanity wash basin with storage below. Wall tiling to half height. Obscured glass window to front. LOUNGE 19' 9" x 12' 0" (6.03m x 3.67m) With large picture window overlooking the rear garden. Delightful feature fireplace with living flame coal effect gas fire. Radiator. DINING ROOM 12' 4" x 11' 10" (3.76m x 3.62m) Overlooking the rear garden, a good sized family dining room. Double doors to family sitting room. Radiator. KITCHEN AND BREAKFAST ROOM 13' 3" x 12' 4" (4.05m x 3.76m) Well appointed along three sides in light panelled fronts beneath laminate worktop surfaces. Inset 1.5 bowl stainless steel sink with side drainer. Inset four ring ceramic hob with cooker hood above. Integrated electric oven and grill. Integrated dishwasher. Integrated fridge. Matching range of eye level wall cupboards. Tiled splash back. Window to front. Amtico tiled flooring. Worktop breakfast bar. Radiator. Door to family sitting room and door to utility room. UTILITY ROOM 12' 2" x 5' 8" (3.73m x 1.75m) Floor and wall units to one side. Plumbing for washing machine. Window to front. Door to side. Wall mounted 'Baxi' combi gas central heating boiler. FAMILY SITTING ROOM 20' 2" x 12' 9" (6.16m x 3.89m) An excellent sized reception with window to rear and french doors to the patio area. Feature fireplace. Double doors to dining room. Radiator. FIRST FLOOR LANDING Approached via an easy rising staircase leading to the large central landing area. Window to side. Access to roof space. Radiator. BEDROOM ONE 17' 7" x 11' 11"(excl wardrobes) (5.36m x 3.64m) An excellent sized primary bedroom with large picture window overlooking the rear garden and school playing field beyond. A range of wardrobes to one side with sliding mirror doors. Radiator. BEDROOM TWO 15' 0" x 10' 10" (4.58m x 3.31m) Overlooking the entrance approach, a good sized double bedroom. Radiator. Door to ensuite. ENSUITE SHOWER Wash hand basin and shower cubicle. Full wall tiling. BEDROOM THREE 12' 4" x 12' 2" (3.77m x 3.73m) Overlooking the large rear garden, a second double bedroom. Radiator. BEDROOM FOUR 12' 1" x 8' 8" (3.70m x 2.66m) Aspect to front, a good sized fourth bedroom. Radiator. FAMILY BATHROOM AND SHOWER ROOM 12' 5" x 5' 9" (3.80m x 1.77m) A sizeable family bathroom comprising low level wc, wash hand basin, bidet, tiled bath, corner shower cubicle. Wall tiling to half height. Built in linen storage cupboard. Electric shaver point. Obscured glass window to front. Radiator. OUTSIDE REAR GARDEN An excellent sized rear garden enjoying a south aspect comprising large keyblock paved patio leading onto a shaped area of lawn with neat shrub borders. Low level rear boundary part wall and fence backing onto Radyr Primary School playing field. FRONT GARDEN Large area of lawn with mature tree. Long and wide resin driveway leading to the garage. Access to side. GARAGE 17' 10" x 14' 6" (5.44m x 4.44m) With roller shutter access door. Power and lighting. Outside water tap. Door to house.
Find out MoreProperty Details
- Property ID: 157758899
- Added On: 2025-02-05
- Deal Type: For Sale
- Property Price: £799,950
- Bedrooms: 4
- Bathrooms: 1.00
Amenities
- Detached Property
- Four Bedrooms
- Lounge
- Dining Room
- Sitting Room
- Kitchen And Breakfast Room
- Rear Garden
- Driveway And Garden
- EPC Rating: TBC



