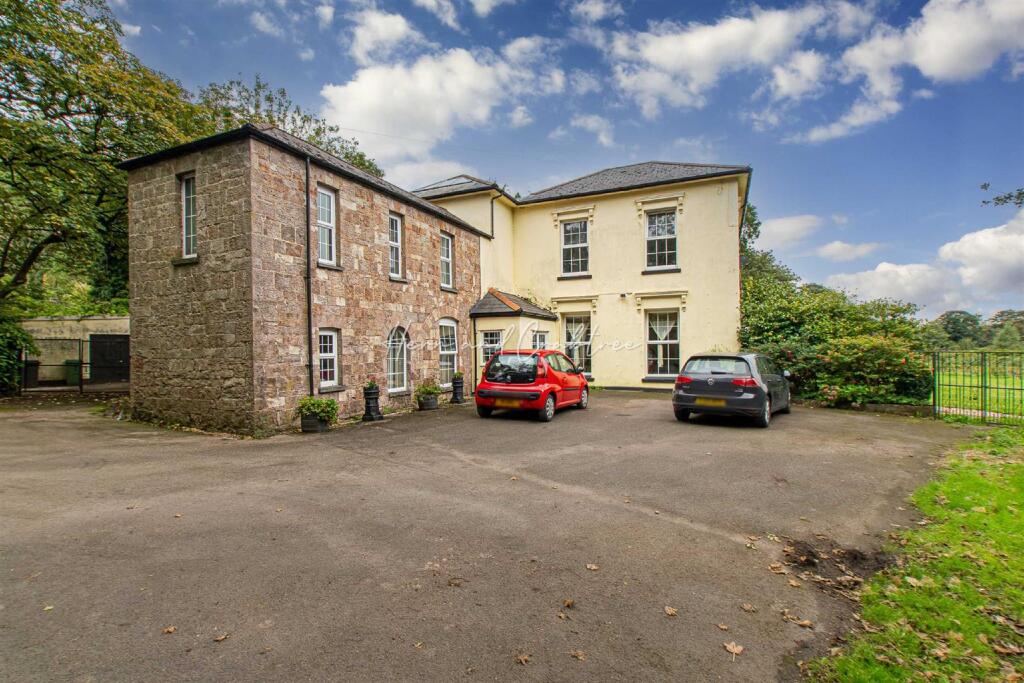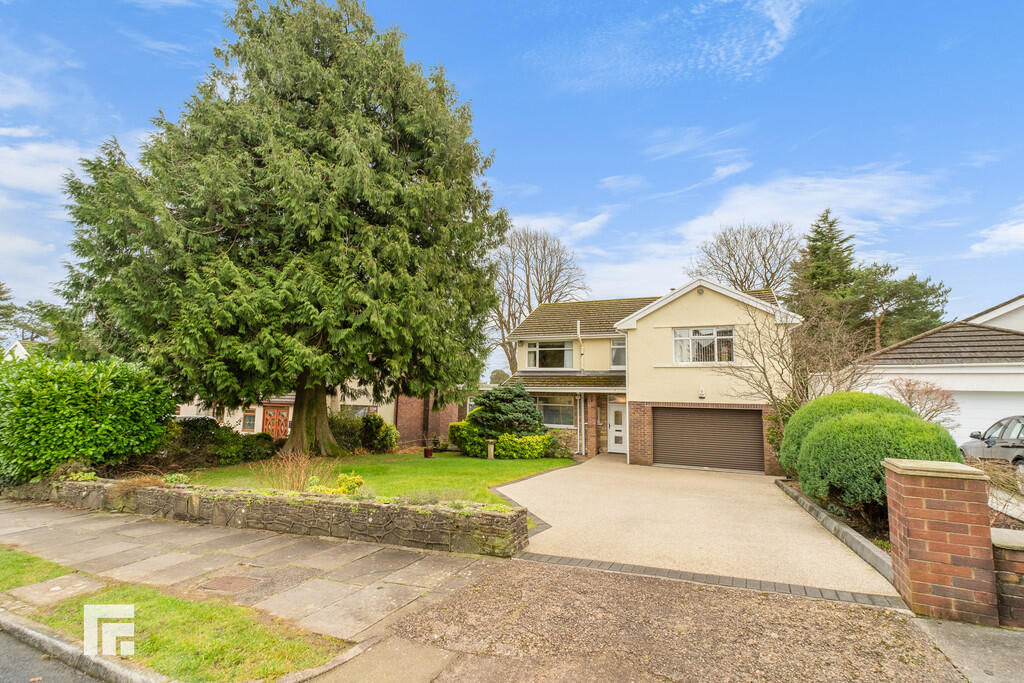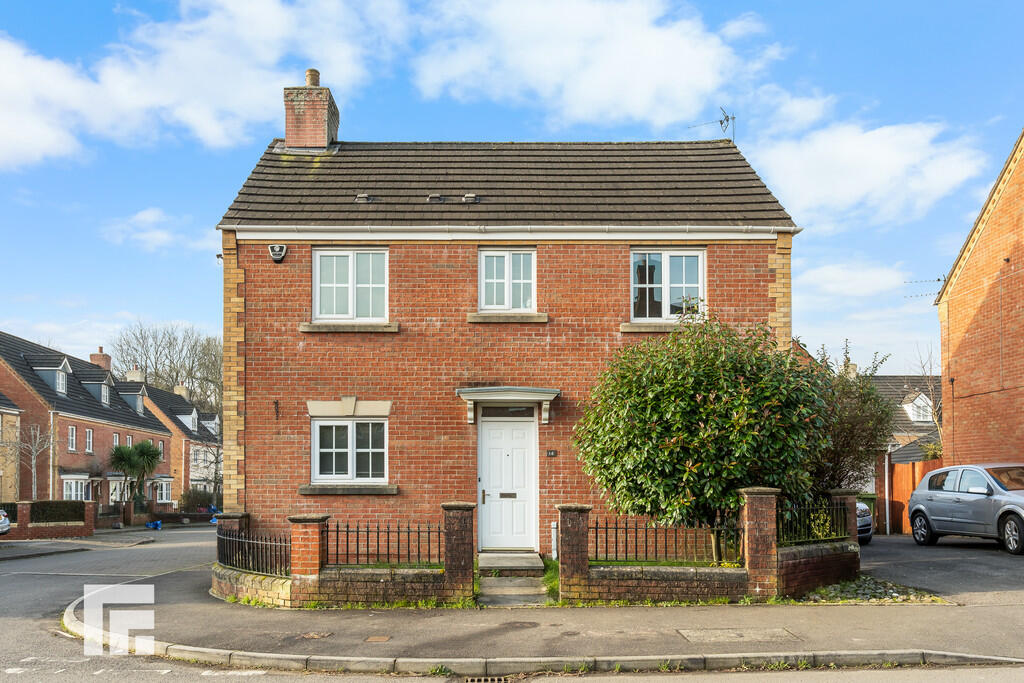ROI = 5% BMV = 18.37%
Description
Ynys house sits discreetly between the highly sought-after villages of Gwaelod Y Garth, Radyr & Tongwynlais and offers a plethora of potential uses. Once owned by the Marquess of Bute. This very attractive six-bedroom family home offers space, and a wealth of character throughout and is set in its own grounds, approximately 8 acres which overlook the river Taff. Open the front door of Heol Yr Ynys to reveal a large family home, full of traditional features and light, with accommodation currently arranged into a main house with five reception rooms, three bedrooms and two 'apartment style' sections of the property. Outside the property the picturesque grounds lead to the river, Castell Coch and golf club are both nearby. Viewings are highly recommended to appreciate the size and presentation of the accommodation on offer, please call or email to enquire. Entrance Porch - Porch to front, double glazed French doors with window either side, tiled flooring into the hallway. Entrance Hall - 12'6 max x 24'4 max - Entered via traditional wood French doors into a large open hallway with stairs rising up to the first floor. Fireplace, radiators, period cornicing. Vaulted ceiling to a half glass atrium style roof. Dining Room - 12'10 x 18'10 - Double glazed PVC window to the front, radiator. Exposed beam, doorway through to former Utility. Former Utility Room - 7'6 x 8'11 - Double glazed windows to the front and rear. Lounge - 17'9 x 24'2 - Double glazed windows to both the front and side aspects. Two radiators, stripped wooden flooring, Marble fireplace. Reception Room / Family Room - 18'0 max x 9'10 max - Bay window to the front and to the side. Sitting Room / Bedroom - 19'11 x 17'10 - (Currently used as a ground floor bedroom) Double glazed bay window, period cornicing, cornice ceiling rose. Cast Iron wood burning stove with a Marble fireplace. Picture rail and radiator. Games Room - 19'9 max x 24'5 max - Windows to the rear aspect. Store Room - 15'7 max x 12'11 max - Ample storage space and a door to outside. Inner Hallway - Door from the entrance hall to a corridor with door leading out to the rear. Shower Room - 13'0 x 7'8 - Accessed via the inner hallway. Wet room style shower room, double glazed obscure window, WC, electric shower and half tiled walls. Radiator and wash hand basin. Kitchen / Breakfast Room - 24'3 max x 12'2 max - Double glazed windows, gas cast Iron fireplace, tiled flooring. Range of wall and base units with work tops over, Integrated oven and grill. 1.5 bowl sink and drainer with mixer tap. Five ring Integrated gas hob with cooker hood over and tiled splash backs. Space for an American style fridge freezer. Utility Room - 12'7 x 12'3 max - Door access from the Kitchen. Double glazed window to the rear. Wall and base units, stainless steel sink and drainer. Floor mounted gas boiler. Tiled flooring, plumbing for washing machine. Door access to rear yard. Half Landing First Floor - Open landing with wooden hand rail and spindles, Bannister, vaulted atrium style roof. Bedroom Two - 12'11 max x 18'10 max - Double glazed windows to either side, radiator, built-in storage cupboards. Door to ensuite. En Suite - 7'2 max x 8'3 max - Double glazed obscure windows to either side, shower cubicle with electric shower. Wash hand basin, WC, tiled flooring, radiator and spot lights. First Floor Main Landing - Vaulted atrium style roof. Period corncicing and two radiators. Walk in airing cupboard housing hot water tank. Bedroom One - 12'9 x 24'8 max - Accessed from the landing via a corridor with radiator, opening up into a large bedroom. Wood windows to the rear aspect, door to ensuite, radiator. En Suite - 16'4 x 6'6 - Double glazed obscure window, WC, wash hand basin, bidet and shower. 'Apartment' 1 - Hall - Double glazed window offering light, gas combination boiler, radiator. Kitchen / Diner - 18'1 max x 11'4 max - Double glazed window, radiators, wall and base units, gas hob and oven. Stainless steel sink, radiator, tiled splash backs. Bathroom - 9'7 max x 4'6 max - Double glazed obscure window, WC, wash hand basin, corner bath. Lounge - 13'4 max x 18'0 - Windows to the side and rear aspect, radiator. Bedroom One (Three) - 13'4 x 12'11 - Double glazed windows to the front and side aspect. Radiator. Bedroom Two (Four) - 10'6 x 14'1 - Double glazed windows, radiator. 'Apartment' 2 - Hall. - Door from first floor landing to a corridor/hallway. Double glazed window and radiator. Lounge / Bedroom One (Five) - 9'2 x 13'8 - Double glazed window, radiator, laminate flooring. Bedroom Two (Six) - 9'2 x 12'3 - Double glazed windows, radiator. Bathroom - 9'7 max x 12'2 max - Double glazed windows, free standing Claw feet bath, radiator, wood laminate flooring. Part tiled splash back wall. Outside - Front & Approach - Driveway for several vehicles. Grounds & Gardens - Grounds wrap around the property offering a driveway for several vehicles. Wraps around to the river Taff. Central lawn area. Outbuildings / Yard - Enclosed with gate, two former walk in fridges and store area (Once used as fridge storage for a delicatessen). Additional Notes - There is extensive Japanese knotweed situated across the rough grounds that extend beyond the property. We have not measured the distance of the knotweed to the property nor conducted a site survey in relation to the knotweed. Services - Tbc - Gas: Electric: Drainage: Water: Directions - - please see link for directions
Find out MoreProperty Details
- Property ID: 157757489
- Added On: 2025-02-05
- Deal Type: For Sale
- Property Price: £750,000
- Bedrooms: 6
- Bathrooms: 1.00
Amenities
- Unique detached property
- Six bedrooms
- Five reception rooms
- River Taff Location
- Castell Coch and Golf Club nearby
- Council Tax Band - I
- EPC - F



