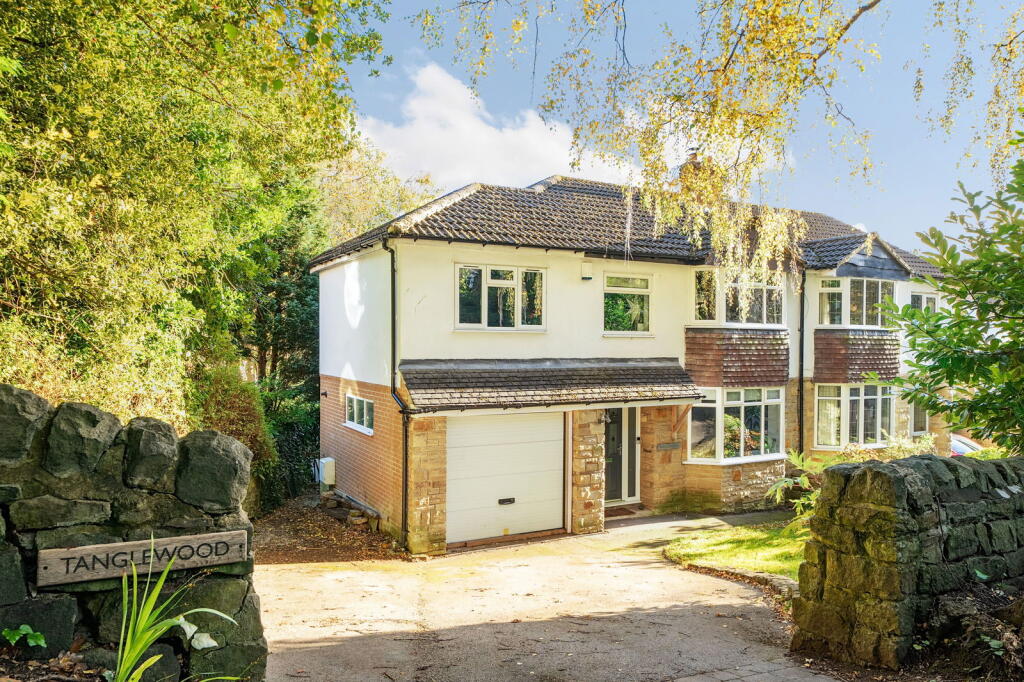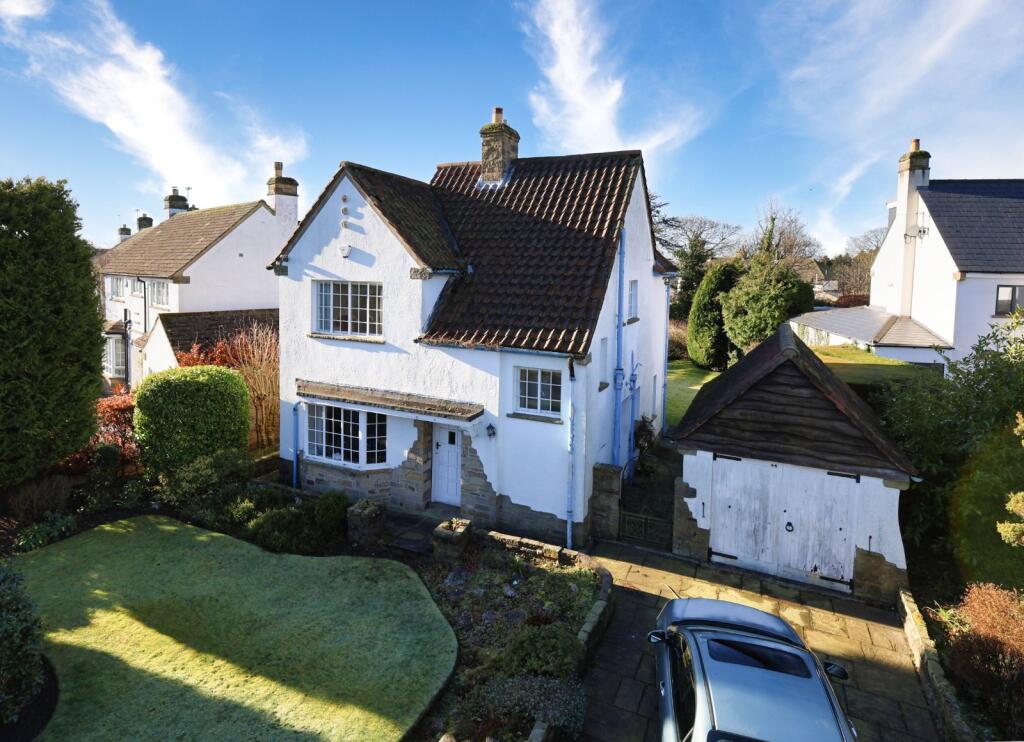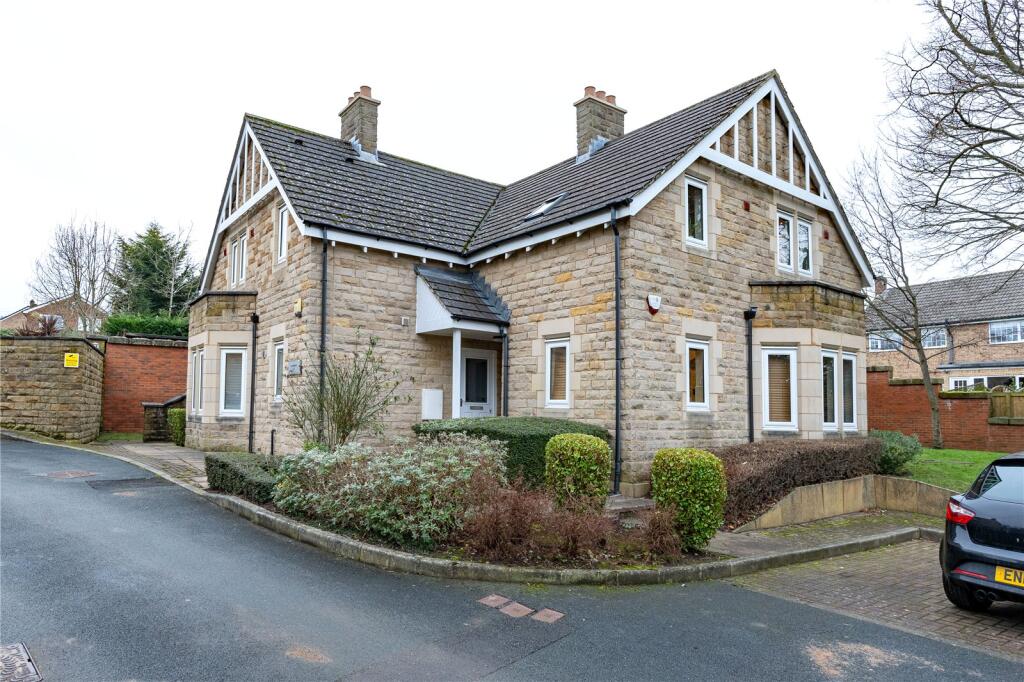ROI = 4% BMV = 2.38%
Description
Open Day – Sunday, 9th February 2025 (By Appointment Only)Viewings available from 10:00 AM onwards.Please ensure you book an appointment in advance.Property Overview: Exceptional Four-Bedroom Semi-Detached Home in the Horsforth Conservation AreaDonnelly & Co is thrilled to present this outstanding four-bedroom, two-reception, semi-detached home, situated on a picturesque, south-facing plot with sweeping views over open countryside in the coveted Horsforth conservation area. Properties in this area rarely come on the market, making this a unique opportunity to acquire a home that combines timeless elegance with modern-day comforts in a serene, well-connected location.Prime Location and Community FeelLocated just 0.3 miles from New Road Side, this property offers the best of both worlds—tranquil country views and easy access to the lively local scene, with an array of independent eateries, cafes, and boutique shops. It’s also within close proximity to top-rated schools, including the independent Froebelian School (0.2 miles), Featherbank Primary (0.4 miles), and Newlaithes Primary (0.7 miles). For older children, Horsforth High School is a mile away approx., with frequent bus links available from New Road Side.A Truly Inviting Family HomePositioned on a quiet, no-through road, this home offers privacy and charm, featuring a meticulously maintained facade that hides the impressive design touches within. Newlay Wood Road, an unadopted lane lined with diverse architectural styles, fosters a tight-knit community where neighbours frequently socialise, and families and dog walkers feel an instant sense of belonging.Spacious, Open-Plan LivingDesigned with family living in mind, the home’s heart is its expansive open-plan living kitchen, a multifunctional space that beautifully blends style with practicality. Two skylights bathe the area in natural light, making it an inviting space to relax.Character and Modern Comforts ThroughoutThe home seamlessly marries original features with modern design. A stylish living room with a log-burning stove complements the open-plan kitchen and dining area, while a spacious utility area at the back of the garage offers added functionality. The integral garage, which could be converted (subject to consent), provides flexibility for future expansions.A wide entrance hall with charming striped wooden floorboards sets the tone, leading to a tastefully finished WC, spacious storage cupboard, and a service door to the garage. The design thoughtfully incorporates ample storage solutions to maintain a tidy and aesthetically pleasing family home.Kitchen Details and FinishesThe kitchen, a truly breathtaking space, features high-end finishes and bespoke fittings. The Karndean LVT flooring with wet underfloor heating is both stylish and practical, while a central island with a breakfast bar offers a perfect spot for casual dining. The kitchen comes equipped with a Bosch double electric oven, full-size dishwasher and an induction hob.First Floor: Bedrooms and Family BathroomUpstairs, the master bedroom boasts a bay-fronted window, stripped wooden flooring, and a spacious wardrobe recess. Three additional well-appointed bedrooms feature unique design elements, with a beautifully presented three-piece family bathroom completing this floor.An Enticing South-Facing GardenThe well-designed south-facing garden, perfect for entertaining, offers a large sun terrace ideal for summer barbecues and gatherings. With a gradient that creates three convenient dry storage areas under the sliding kitchen doors, the garden also includes a lawn area for outdoor play, making it an excellent space for children.This exceptional property is an ideal choice for families seeking a home with charm, functionality, and a vibrant community feel in one of Horsforth’s most sought-after locations.
Find out MoreProperty Details
- Property ID: 157583699
- Added On: 2025-01-31
- Deal Type: For Sale
- Property Price: £600,000
- Bedrooms: 4
- Bathrooms: 1.00
Amenities
- BEAUTIFUL FOUR BEDROOM SEMI-DETACHED FAMILY HOME
- SPACIOUS SOUTH-FACING GARDEN WITH OPEN VIEWS OVER COUNTRYSIDE
- DREAM LIVING KITCHEN WITH ALL MOD CONS AND JAW-DROPPING SPACE ON OFFER
- BAY FRONTED LIVING ROOM
- WITH CAST IRON LOG BUNER
- SNUG OPEN TO THE KITCHEN
- DOWNSTAIRS WC.
- LOCATED ON A PRIVATE NO-THROUGH ROAD
- DISCRETELY TUCKED AWAY BUT JUST 0.3 MILES FROM NEW ROAD SIDE
- OFF-STREET PARKING FOR TWO VEHICLES AND AN INTEGRAL GARAGE WITH UTILITY SPACE TO THE REAR
- OPEN DAY SUNDAY 9TH FEBRUARY FROM 10AM BY APPOINTMENT ONLY



