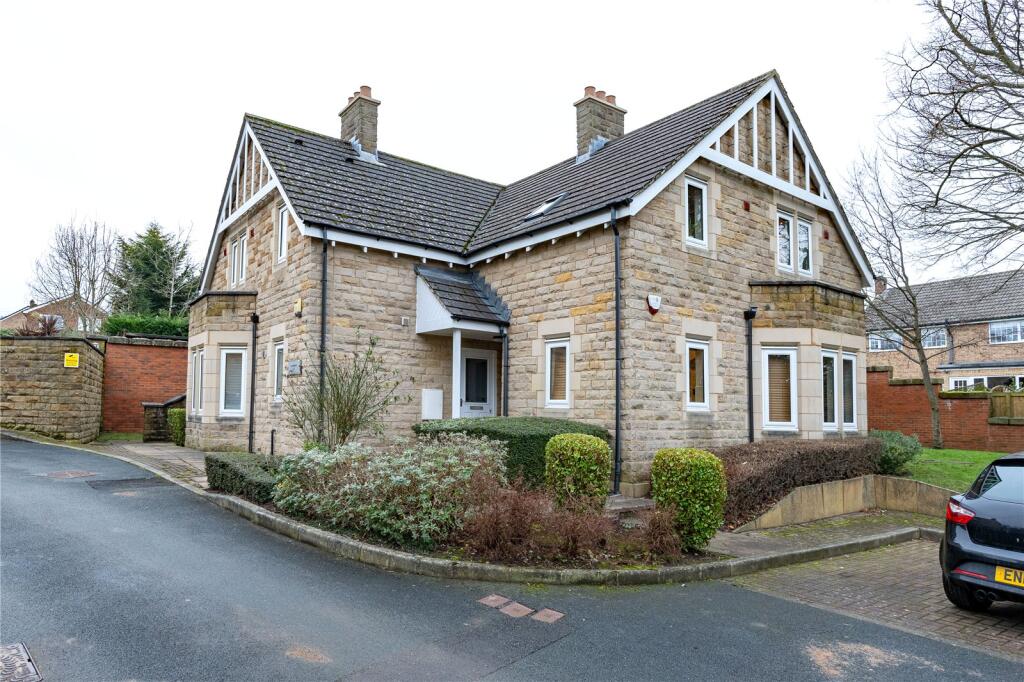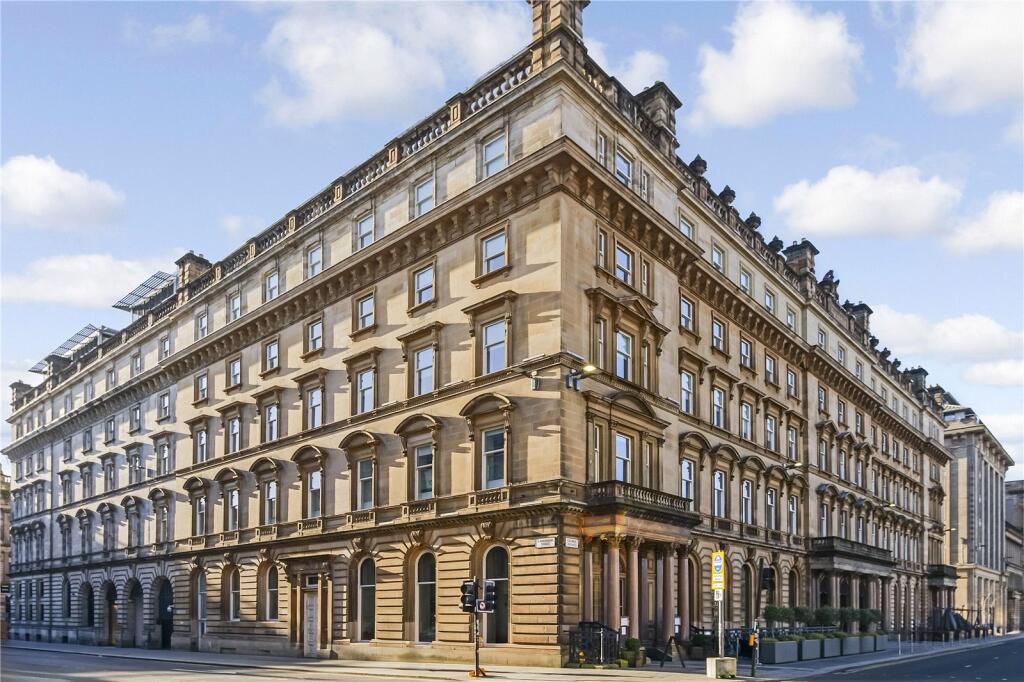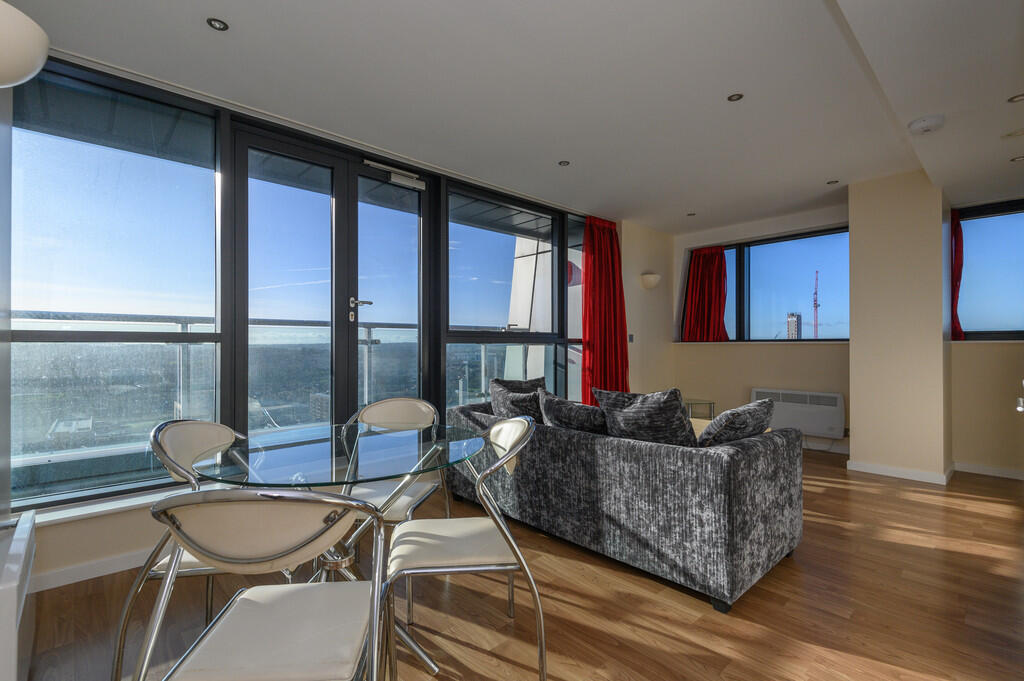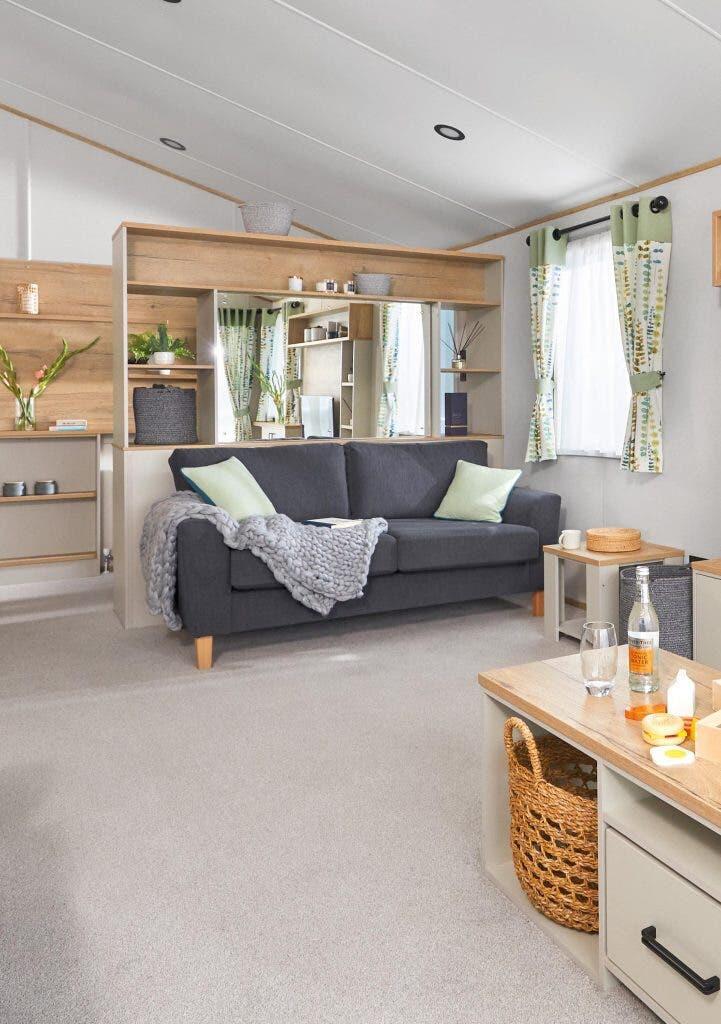ROI = 6% BMV = -0.71%
Description
Situated just off Scotland Lane in this prime Horsforth location, and enjoying a separate apartment block from the main development with its own private entrance, is this very well proportioned two double bedroom first floor apartment with 976 sq. ft of accommodation. The property which has electric heating and PVCu double glazing, is accessed into the entrance porch with composite entrance door. The porch gives access into the hallway with useful built in storage. The fantastic open plan 22ft L shaped lounge/diner is a great space to entertain with two Velux skylights. The separate kitchen has a range of base & wall storage units, ceramic tiling, built in oven & hob and plumbing for a washing machine. The master bedroom is a generous double room with an ensuite bathroom having a three piece suite with bath, ceramic tiling and heated towel rail. There is one further double bedroom with an ensuite shower room. The property sits is very well cared for communal gardens and has an allocated car parking space. The property is within easy reach of a wide range of local amenities including Horsforth train station, local walks, shopping facilitates, local bars and restaurants.
Find out MoreProperty Details
- Property ID: 157448165
- Added On: 2025-01-31
- Deal Type: For Sale
- Property Price: £229,950
- Bedrooms: 2
- Bathrooms: 1.00
Amenities
- A most impressive apartment
- With 2 double bedrooms
- 2 ensuites
- 22 ft open plan lounge/diner
- Separate kitchen
- Lovely gardens & parking
- No chain
- Material information available - Ask Agent




