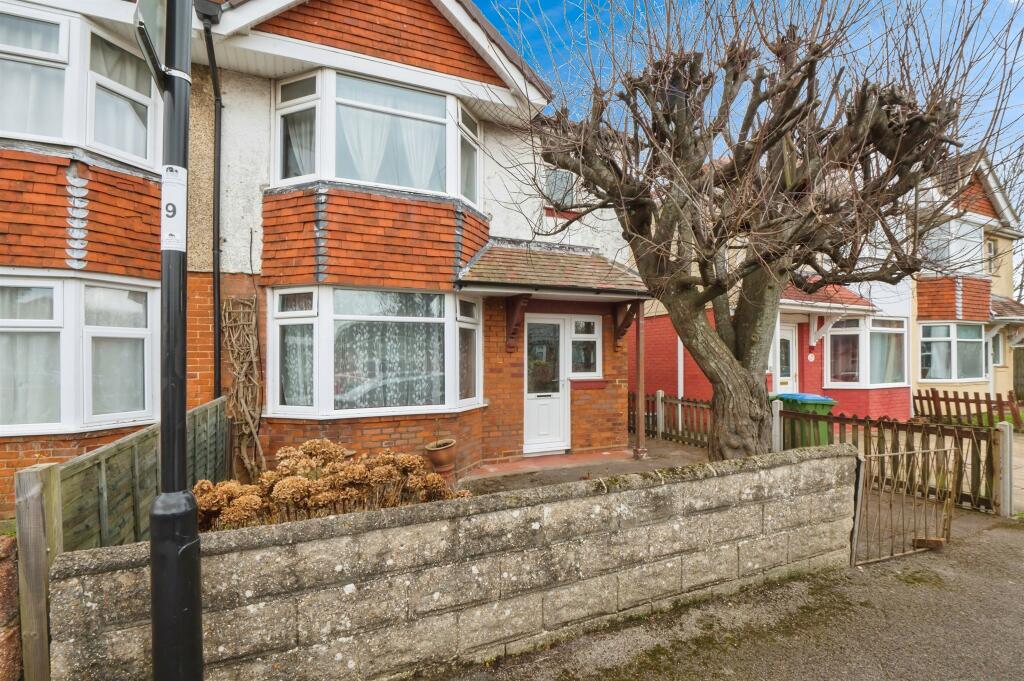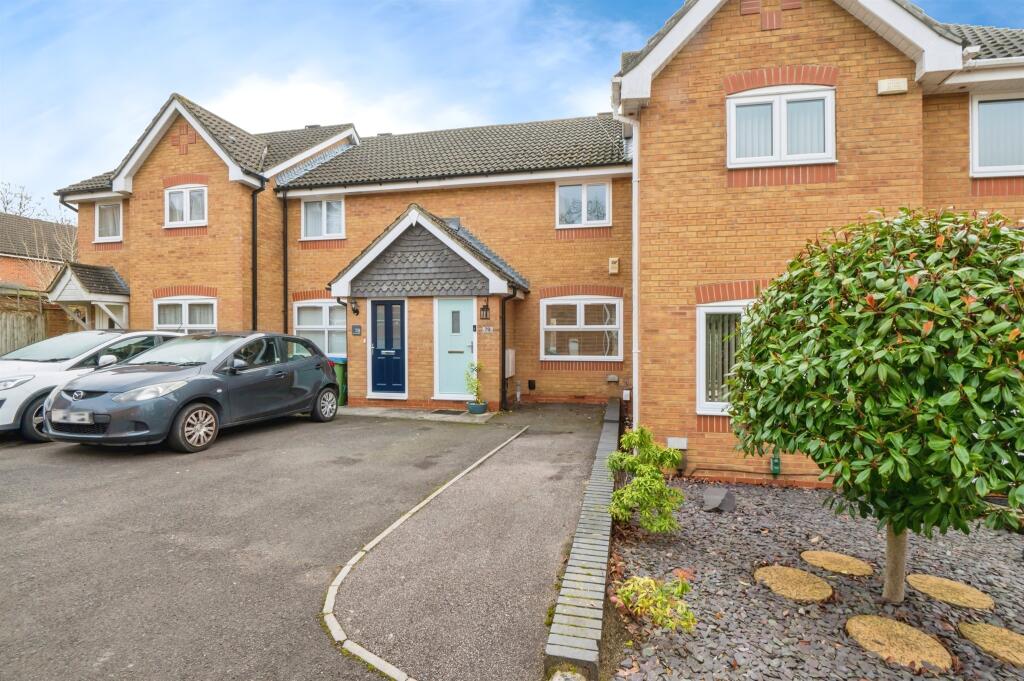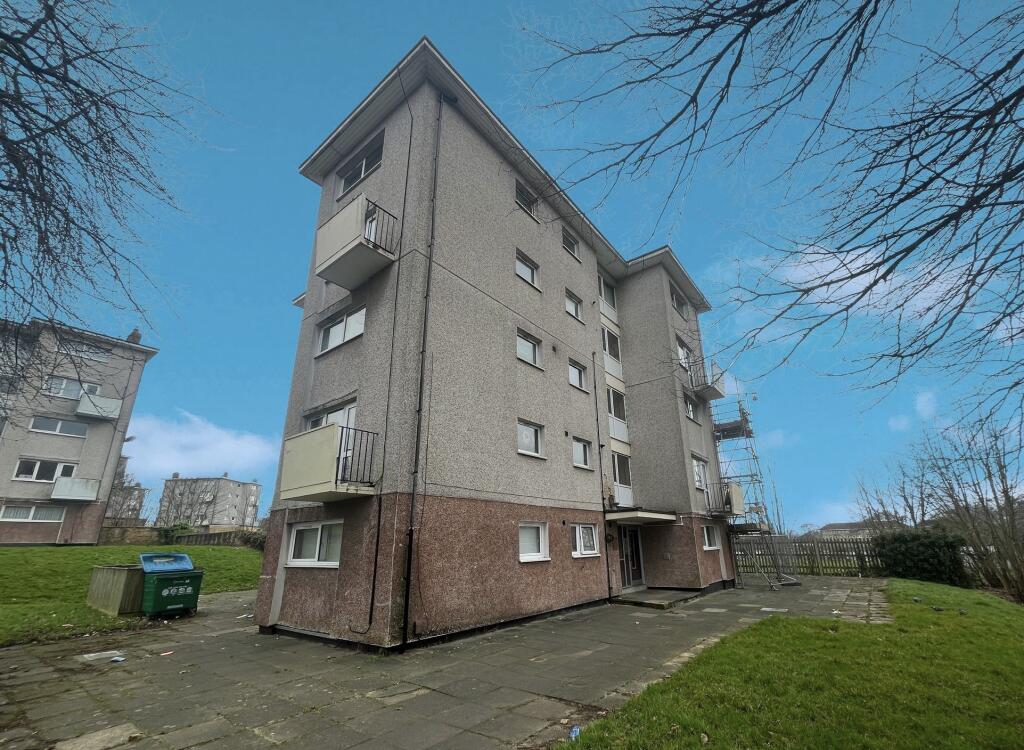ROI = 7% BMV = 1.26%
Description
SUMMARY This is a three-bedroom spacious property near Southampton's top highstreets and hospitals, local schools, and transport links. It has a driveway, open plan living and dining area, downstairs W/C, and recently refurbished family bathroom. This property is perfect for everything and everyone! DESCRIPTION Connells are excited to market this delightful three-bedroom semi-detached property which offers spacious living. It is situated on a generous plot on Jessamine Road in Coxford which has recently been refurbished with a new roof, boiler, and family bathroom. Downstairs there is a W/C for added convenience and a spacious living/dining area with direct access into the generous size rear garden, perfect for hosting and entertaining family and friends as there is space for all. The kitchen has ample cupboard storage as well as ample freestanding space for multiple appliances, allowing you the opportunity to have whatever you need or just want. Upstairs are three well-sized bedrooms, with two being home to built-in wardrobes and one having a beautiful bay window. Allowing you to enjoy a clutter and mess-free bedroom with the natural light able to flood through. The three-piece shower room is inclusive of storage under the wash-hand basin with and in the mirrored cabinet, with modern decor from the recent refurbishment. Additional benefits to this property is gas central heating, double glazing and driveway parking. Local shops are available in Shirley with more retail facilities available in the City Centre. Southampton Common offers walks in over 300 acres of parkland and further recreational facilities may be found at the Sports Centre and there are easy access routes to the M3 and M27, as well as the University and Hospital being close by. Hall W/C Toilet & Wash-Hand Basin Living/Dining Room 27' 3" x 11' 9" ( 8.31m x 3.58m ) Open Plan with Direct Access to Rear Garden Kitchen 7' 8" x 16' 9" ( 2.34m x 5.11m ) Stairs Leading To First Floor Landing Bedroom 1 13' 1" x 12' ( 3.99m x 3.66m ) Has Beautiful Bay Window and Built-In Wardrobe Bedroom 2 L-Shaped Room x + x ( x + x ) Bedroom 3 10' 7" x 8' 1" ( 3.23m x 2.46m ) Shower Room 5' 8" x 4' 9" ( 1.73m x 1.45m ) Recently Refurbished with a Shower, Toilet, Wash-Hand Basin with Storage & Mirrored Cabinet with Storage. 1. MONEY LAUNDERING REGULATIONS - Intending purchasers will be asked to produce identification documentation at a later stage and we would ask for your co-operation in order that there will be no delay in agreeing the sale. 2: These particulars do not constitute part or all of an offer or contract. 3: The measurements indicated are supplied for guidance only and as such must be considered incorrect. 4: Potential buyers are advised to recheck the measurements before committing to any expense. 5: Connells has not tested any apparatus, equipment, fixtures, fittings or services and it is the buyers interests to check the working condition of any appliances. 6: Connells has not sought to verify the legal title of the property and the buyers must obtain verification from their solicitor.
Find out MoreProperty Details
- Property ID: 157362242
- Added On: 2025-01-25
- Deal Type: For Sale
- Property Price: £300,000
- Bedrooms: 3
- Bathrooms: 1.00
Amenities
- Recently Refurbished Family Bathroom
- Roof & Boiler
- Driveway Parking
- Nearby Amenities & High Streets
- Downstairs W/C and Upstairs Family Bathroom
- Two out of Three Bedrooms with Built-In Wardrobes
- Nearby Southampton General Hospital
- Large Rear Garden
- Good Schools & Transport Links are Nearby.



