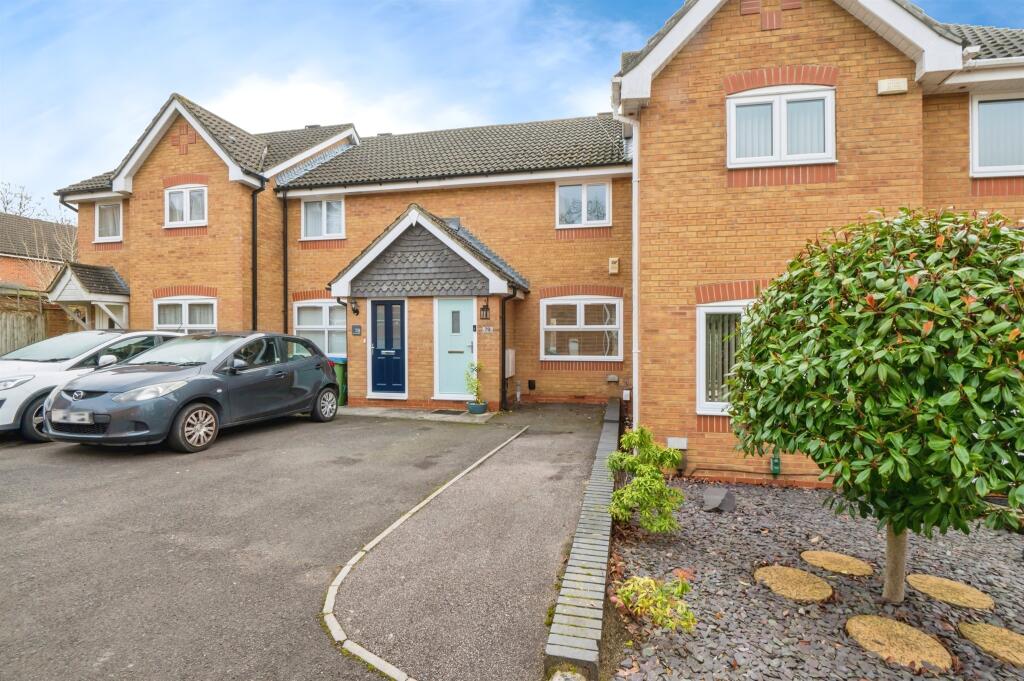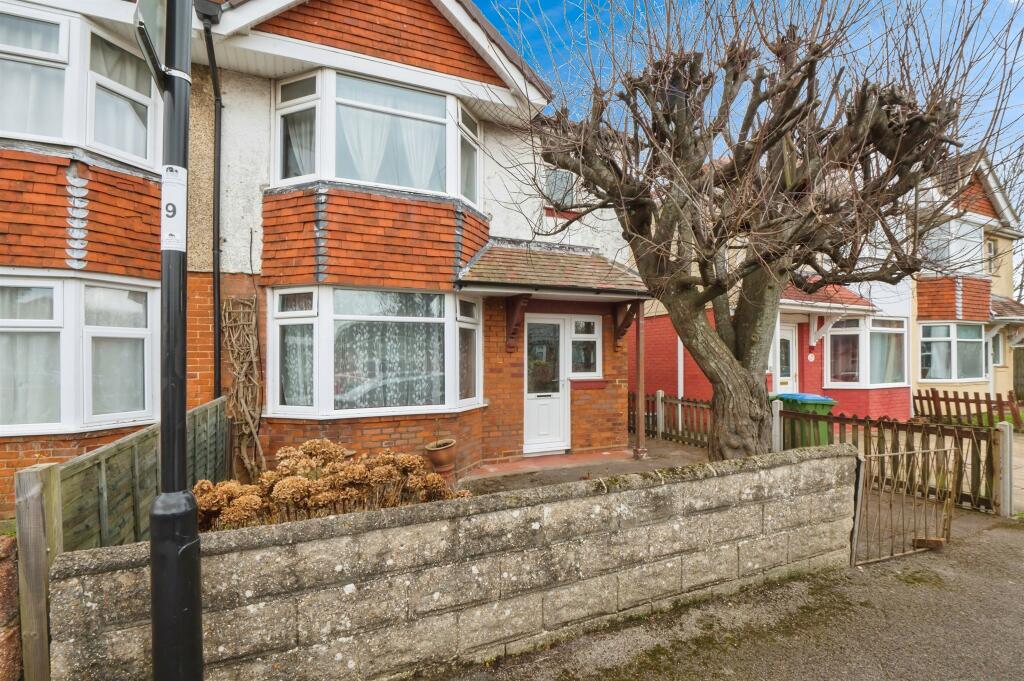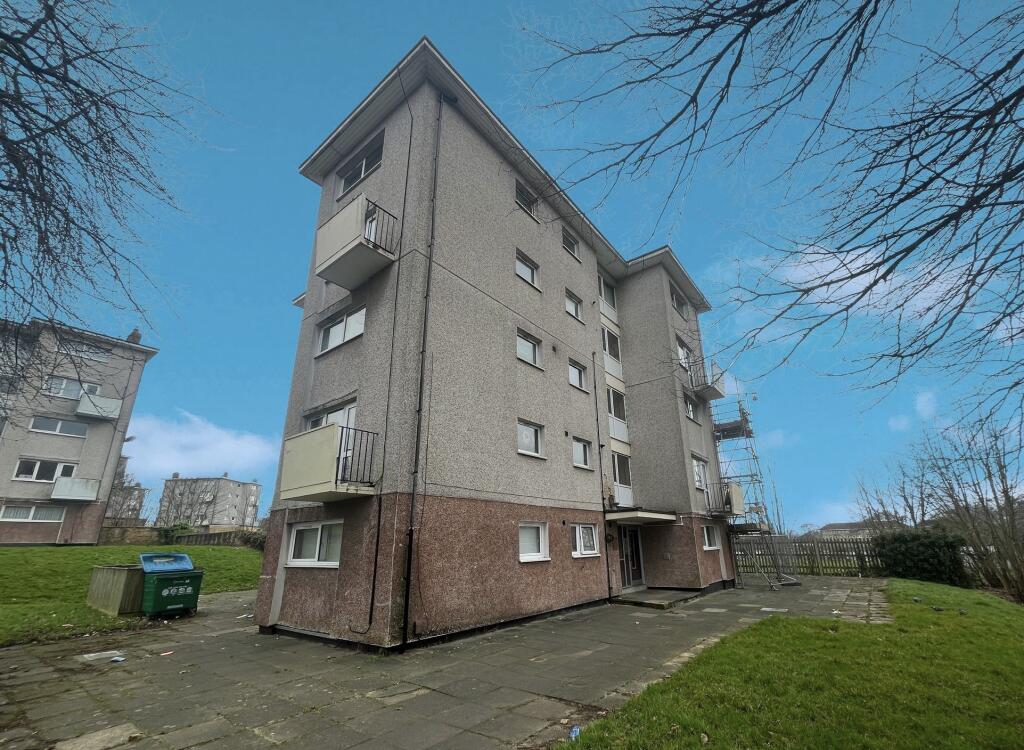ROI = 7% BMV = -5.07%
Description
SUMMARY Connells are delighted to bring to market this two-bedroom mid-terraced property in the convenient Lordshill. It is home to a conservatory, allocated driveway to the front, rear garden, 2 separate reception areas and ample storage. This home is the perfect first time buy or investment purchase! DESCRIPTION Connells are delighted to offer this two bedroom mid terrace property in the highly sought after road of Chelveston Crescent. This property which has the potential to become the perfect family home and comprises of a well-maintained lounge with neutral but beautiful decor, a well-sized kitchen with stunning white cabinetry and a dining room with additional storage coming off it, fit for the whole family. From the dining area is a conservatory, ideal for you to relax after a day at work or for extra storage. This has access to the well-sized rear garden which is laid to lawn with some patio, and a garden shed for more storage. Upstairs are two well-sized bedrooms and both are home to built-in storage and a three-piece family shower room with storage available. Further benefits to this property are gas central heating, double glazing, allocated parking to the front and laid to lawn in rear garden. A viewing is highly recommended to truly appreciate the accommodation we have on offer here on Chelveston Crescent. Nearby, are many local amenities including a supermarket, library, health centre, recreation grounds, schools and local bus routes, as well as Southampton General Hospital. Southampton city centre also provides a fantastic range of leisure and entertainment, including the West quay Shopping Centre, hosting an abundance of retail opportunities and restaurants. The Central Train Station also offers a number of frequent services to London and further afield. Porch Living Room 13' 1" MAX x 12' 1" MAX ( 3.99m MAX x 3.68m MAX ) Dining Room 6' 2" x 9' 5" ( 1.88m x 2.87m ) Homes Storage and Access into the Conservatory Kitchen 6' 5" x 9' 5" ( 1.96m x 2.87m ) Has Gorgeous White Cabinetry Conservatory 6' 2" x 9' 9" ( 1.88m x 2.97m ) Rear Garden Laid to Lawn, with Patio and Garden Shed for More Storage. Stairs Leading To First Floor Landing Shower Room 5' 1" x 6' 1" ( 1.55m x 1.85m ) Three-Piece Shower Room with Shower, Toilet, Hand-Wash Basin with Storage and a Mirrored Cabinet with Additional Storage. Bedroom 1 13' 1" MAX x 8' MAX ( 3.99m MAX x 2.44m MAX ) Has Built-In Storage Cupboard Bedroom 2 7' 1" x 10' 8" ( 2.16m x 3.25m ) Has Multiple Built-In Storage Wardrobes. 1. MONEY LAUNDERING REGULATIONS - Intending purchasers will be asked to produce identification documentation at a later stage and we would ask for your co-operation in order that there will be no delay in agreeing the sale. 2: These particulars do not constitute part or all of an offer or contract. 3: The measurements indicated are supplied for guidance only and as such must be considered incorrect. 4: Potential buyers are advised to recheck the measurements before committing to any expense. 5: Connells has not tested any apparatus, equipment, fixtures, fittings or services and it is the buyers interests to check the working condition of any appliances. 6: Connells has not sought to verify the legal title of the property and the buyers must obtain verification from their solicitor.
Find out MoreProperty Details
- Property ID: 157362236
- Added On: 2025-01-25
- Deal Type: For Sale
- Property Price: £270,000
- Bedrooms: 2
- Bathrooms: 1.00
Amenities
- Fantastic Location
- Close to Southampton General Hospital
- Great First Time Buy/Investment Purchase
- Two Bedrooms Both with Storage
- Conservatory
- Allocated Driveway
- Separate Living Room & Dining Room
- Viewing Highly Recommended



