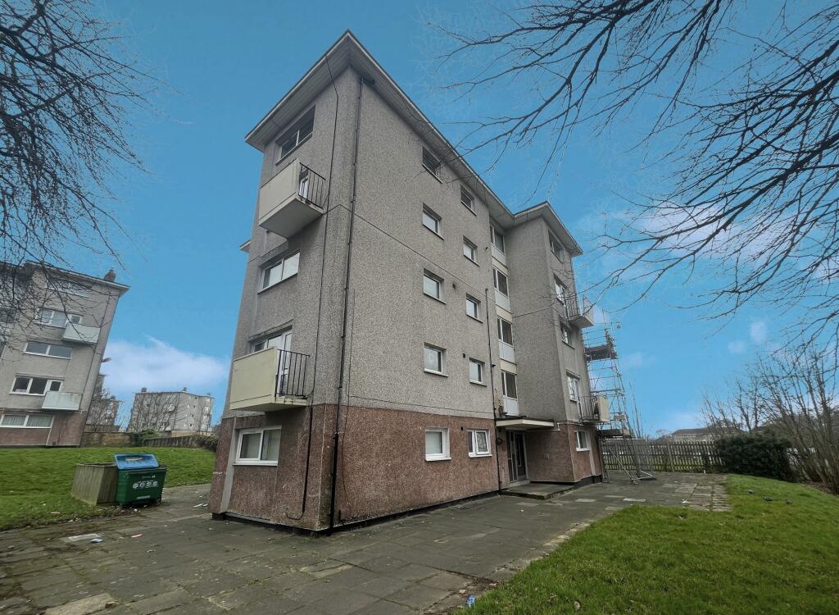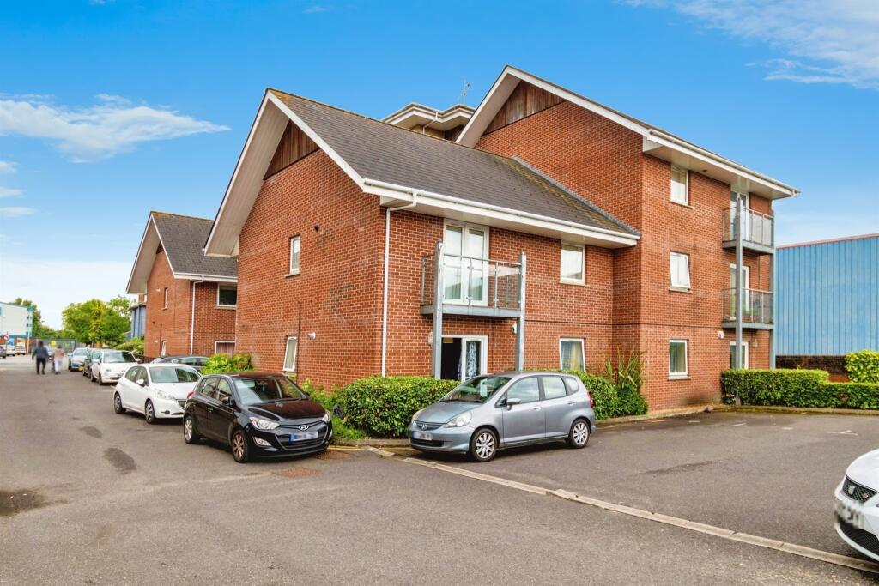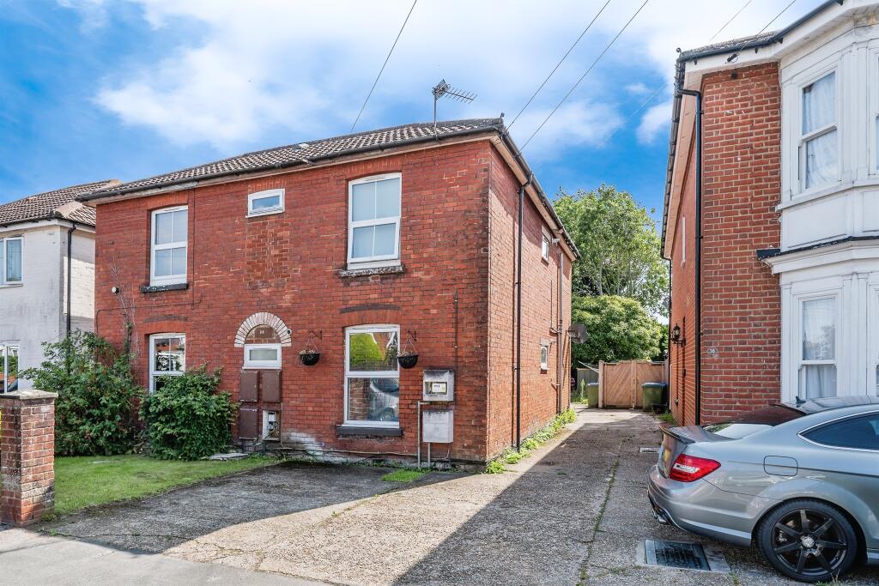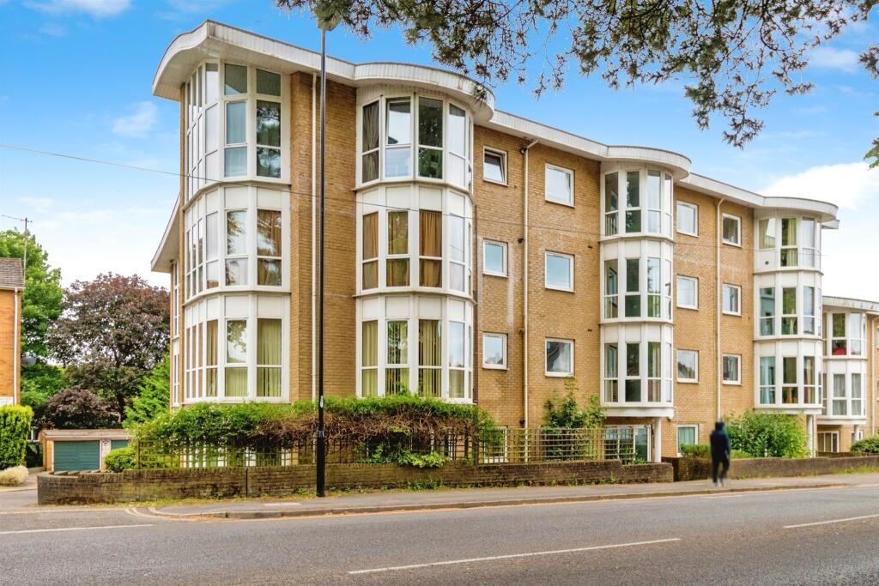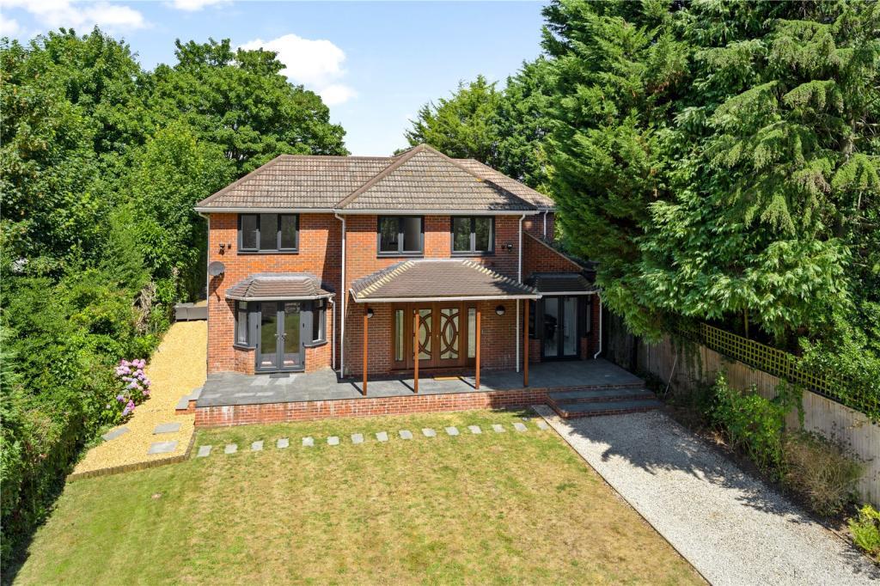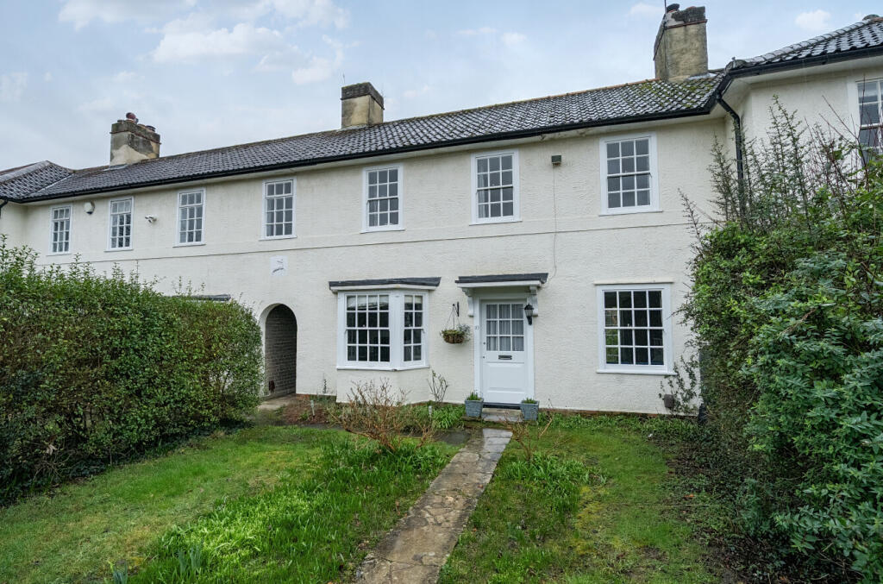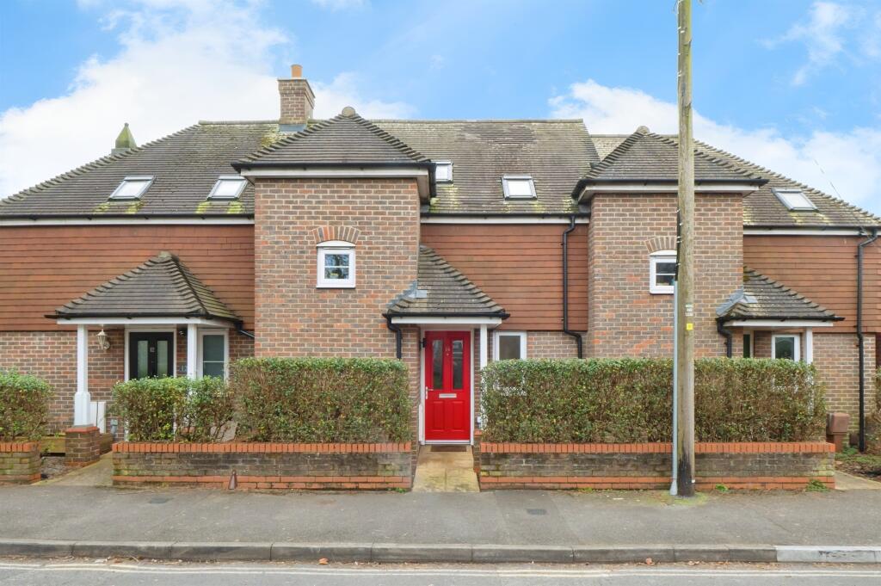ROI = 12% BMV = 13.28%
Description
SUMMARY **INVESTORS ONLY** Connells are delighted to bring to market this two-bedroom second floor maisonette in the sought after Millbrook. It benefits from a bath with shower and storage, a balcony, two double bedrooms one with storage, a communal garden and easy public transport & motorway links. DESCRIPTION **INVESTORS ONLY**Connells are delighted to market this convenient second-floor split-level apartment. It offers spacious yet cosy accommodation across two floors in the highly convenient Millbrook. There is entry via a communal but secure entrance. There is space under the stairs as soon enter the flat, perfect for any shoes or coats without making a mess, and a fitted kitchen on the left. The spacious living room is further on and is home to a convenient storage cupboard. The living room is spacious enough to be used for dining furniture as well as just seating. There is also direct access to the open balcony - making it the perfect home to host friends and family. Upstairs both bedrooms are spacious doubles, one even has two built-in storage spaces. The bathroom is a three-piece with a toilet, hand-washing basin with storage, and a bath with an attached shower. Additional benefits are gas central heating, double glazing, and a communal garden. Millbrook is a highly sought after area due to its convenient location. Situated just a short drive away from Shirley high street where there are a range of shops, supermarkets, bars and restaurants as well as other leisure facilities. Southampton General hospital is also nearby. Totton and Millbrook train stations are both within two miles of the house and M3 and M27 motorway links are less than a 5-minute drive away. Hallway Storage Under Stairs Kitchen 10' 7" x 6' 9" ( 3.23m x 2.06m ) Fitted Kitchen with Integrated Oven Living Room 14' 9" x 13' 2" ( 4.50m x 4.01m ) Spacious with Storage Cupboard and Direct Access to Balcony Balcony Stairs Leading To Upstairs Bedroom 1 13' 2" x 11' 3" ( 4.01m x 3.43m ) Has Multiple Built-In Cupboards Bedroom 2 13' 1" x 9' 8" ( 3.99m x 2.95m ) Bathroom 6' 9" x 6' 4" ( 2.06m x 1.93m ) Three-Piece with a Toilet, Hand-Washing Basin with Storage, and a Bath with an Attached Shower. We currently hold lease details as displayed above, should you require further information please contact the branch. Please note additional fees could be incurred for items such as leasehold packs. 1. MONEY LAUNDERING REGULATIONS - Intending purchasers will be asked to produce identification documentation at a later stage and we would ask for your co-operation in order that there will be no delay in agreeing the sale. 2: These particulars do not constitute part or all of an offer or contract. 3: The measurements indicated are supplied for guidance only and as such must be considered incorrect. 4: Potential buyers are advised to recheck the measurements before committing to any expense. 5: Connells has not tested any apparatus, equipment, fixtures, fittings or services and it is the buyers interests to check the working condition of any appliances. 6: Connells has not sought to verify the legal title of the property and the buyers must obtain verification from their solicitor.
Find out MoreProperty Details
- Property ID: 157362239
- Added On: 2025-01-25
- Deal Type: For Sale
- Property Price: £150,000
- Bedrooms: 2
- Bathrooms: 1.00
Amenities
- Ample Storage Throughout Property
- Two Double Bedrooms
- One with Built-In Storage
- Communal Garden
- Second Floor Maisonette
- Balcony
- Three-Piece Bathroom with Attached Shower
- Convenient Location with Easy Transport & Motorway Links
- Secure Communal Entrance

