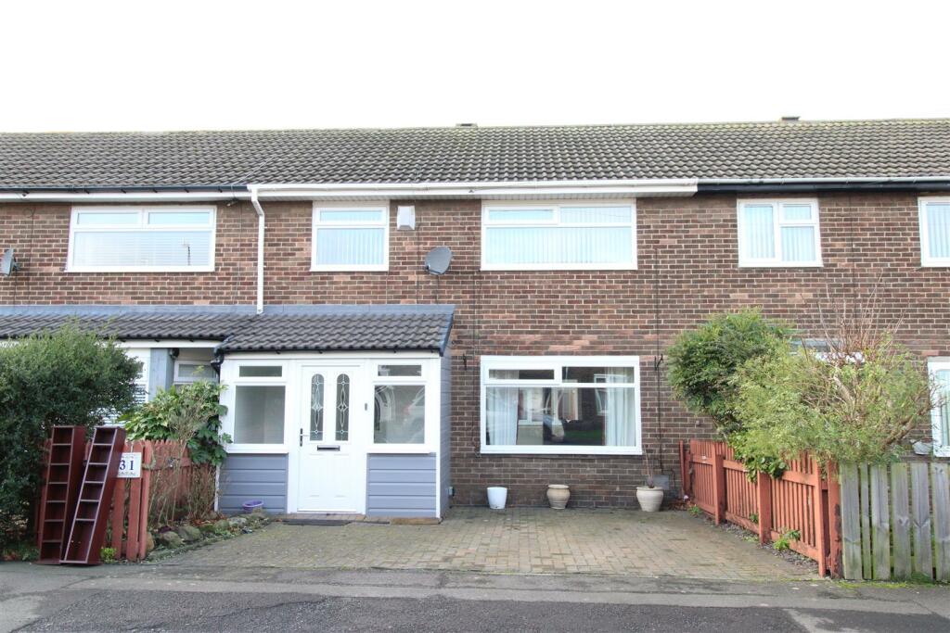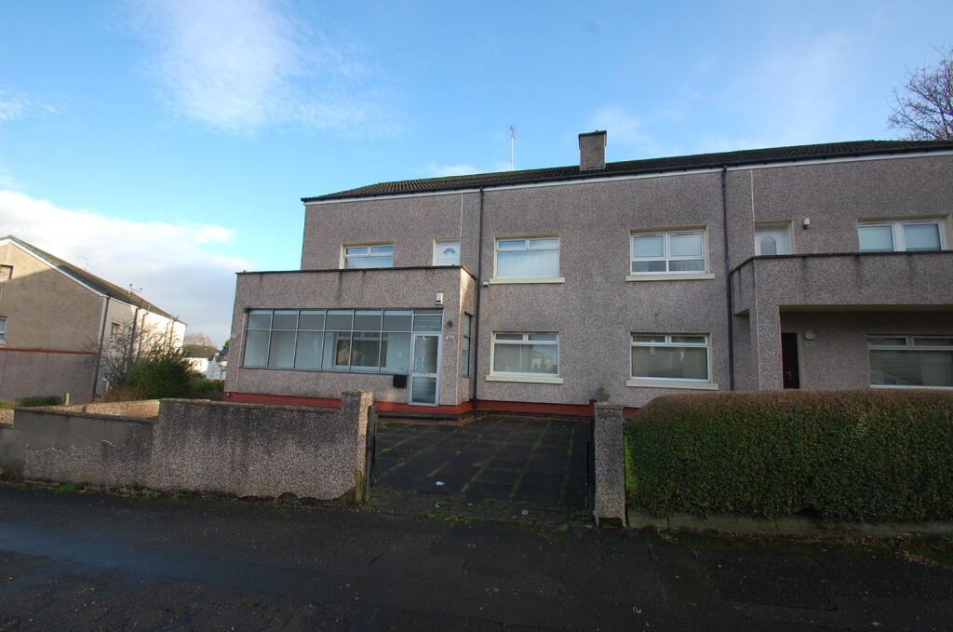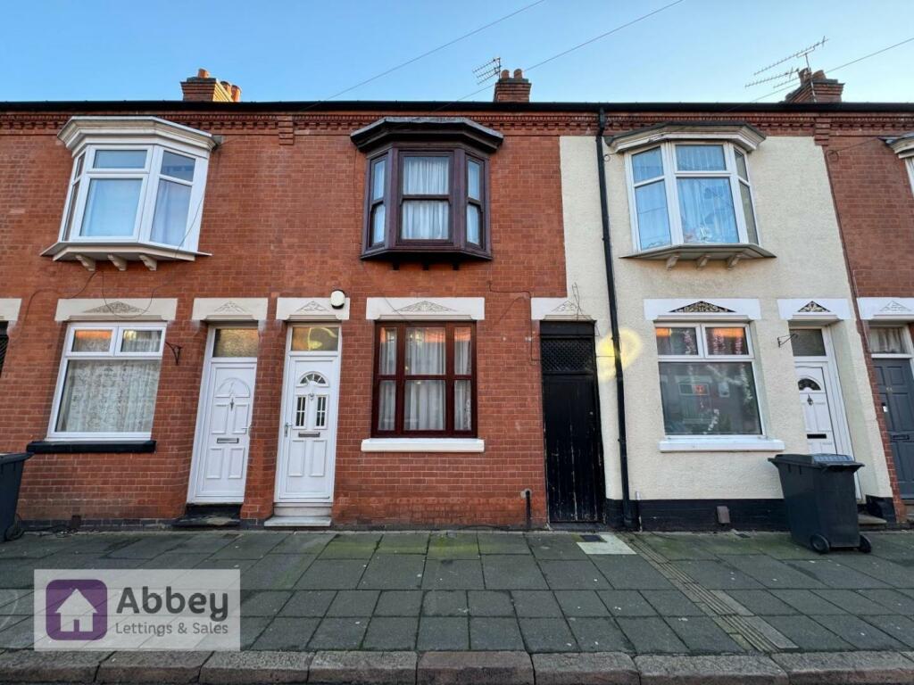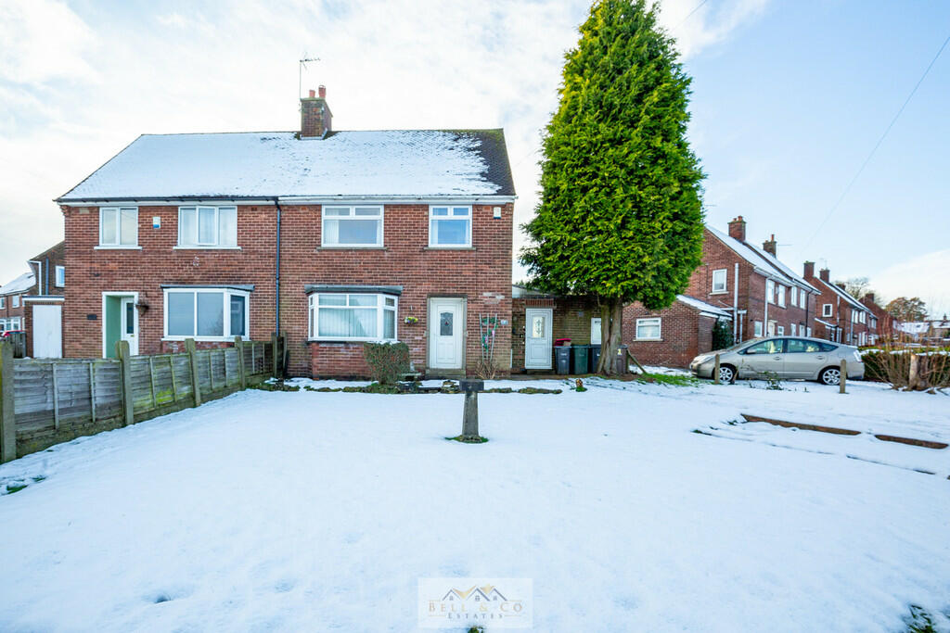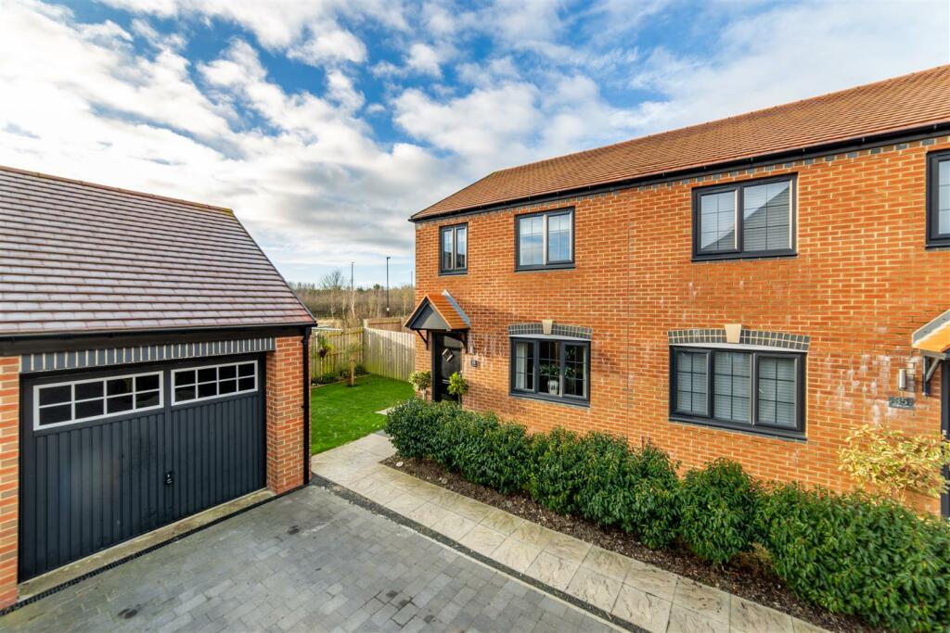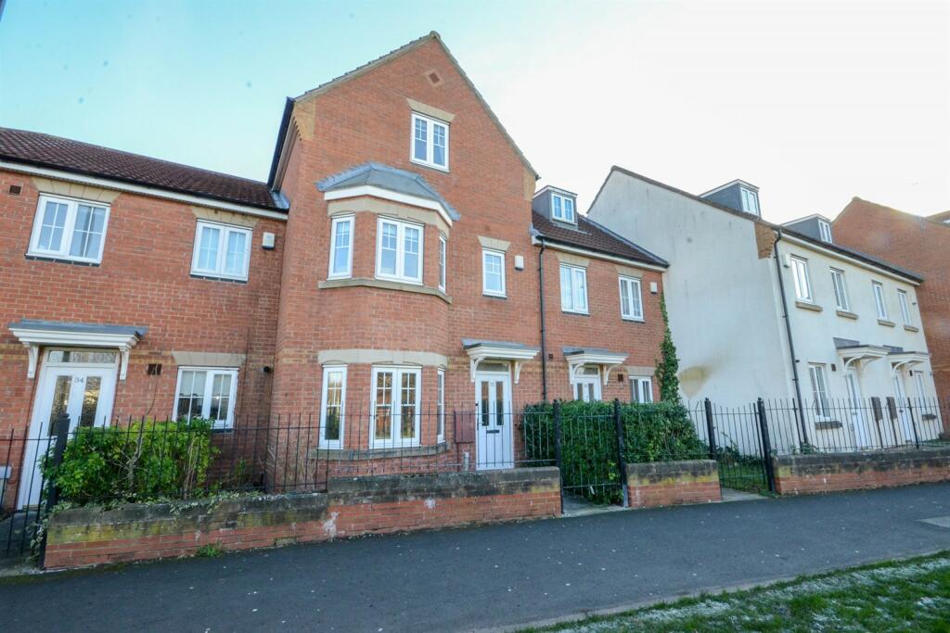ROI = 13% BMV = 18.97%
Description
A 3 bedroomed mid terraced house, in need of cosmetic updating and presenting a fabulous opportunity to create a superb family home to the purchasers' own taste and requirements. With gas fired central heating and sealed unit double glazing, the Entrance Porch leads to the Reception Hall, with shelved and understair storage cupboards. The focal point of the Lounge is a feature brick fireplace with TV and display plinth and fitted display shelving. The lounge is open to the Dining Room with French doors to the Conservatory, overlooking and with doors to the rear garden. The dining room is open to the Kitchen, fitted with wall, base and display units, sink unit, solid wood work surfaces, Leisure dual fuel range style cooker with extractor over. Stairs lead from the hall to the First Floor Landing, with access to the loft via a retractable ladder. Bedroom 1 is to the front and has a range of fitted wardrobes with mirror fronted sliding doors. Bedroom 2 has a cupboard housing the central heating boiler and is to the rear. Bedroom 3 has fitted double wardrobes and is to the front. The Shower/WC has a low level wc, wash basin with storage under, shower quadrant with electric shower, fully tiled walls and floor and a chrome towel warmer. There is also a Garage in a block. Externally, the Front Garden is block paved, providing a double width driveway. The private West facing Rear Garden is paved, with a BBQ and gate leading to the garage. This property is well placed for local amenities and well as excellent road and public transport links, including the Metro system, for commuting into Newcastle and ease of access throughout Tyneside. Entrance Porch - 2.72m x 1.42m (8'11 x 4'8) - Reception Hall - 3.66m x 2.21m (12'0 x 7'3) - Lounge - 4.01m x 3.66m (13'2 x 12'0) - Dining Room - 3.12m x 2.69m (10'3 x 8'10) - Kitchen - 3.20m x 2.67m (10'6 x 8'9) - Conservatory - 5.44m x 2.59m (17'10 x 8'6) - First Floor Landing - Bedroom 1 - 3.66m x 3.18m (max to back of 'robes) (12'0 x 10'5 - Bedroom 2 - 3.71m x 2.74m (12'2 x 9'0) - Bedroom 3 - 3.05m x 2.34m (10'0 x 7'8) - Shower/Wc - 2.54m x 1.75m (8'4 x 5'9) - Garage -
Find out MoreProperty Details
- Property ID: 156706610
- Added On: 2025-01-10
- Deal Type: For Sale
- Property Price: £135,000
- Bedrooms: 3
- Bathrooms: 1.00
Amenities
- 3 Bed Mid Terraced House
- Gas CH & SUDG
- Opportunity for Cosmetic Updating
- Lounge with Fireplace
- Dining Room with French Doors
- Fitted Kitchen
- Conservatory
- West Facing Rear Garden
- Off Street Parking & Garage
- Great Opportunity

