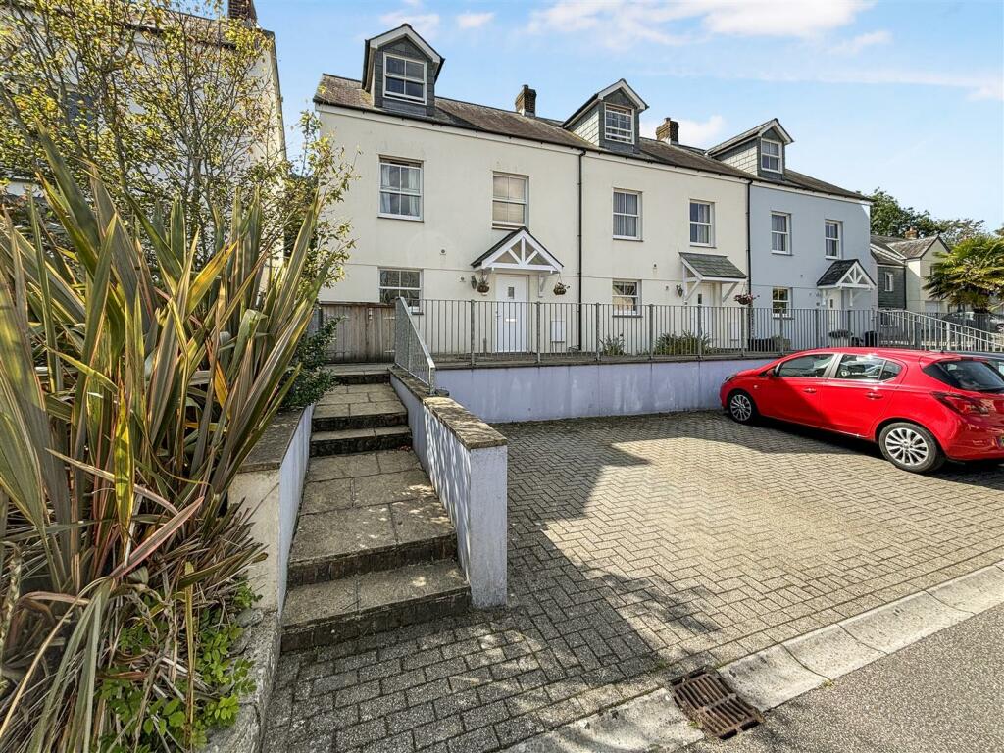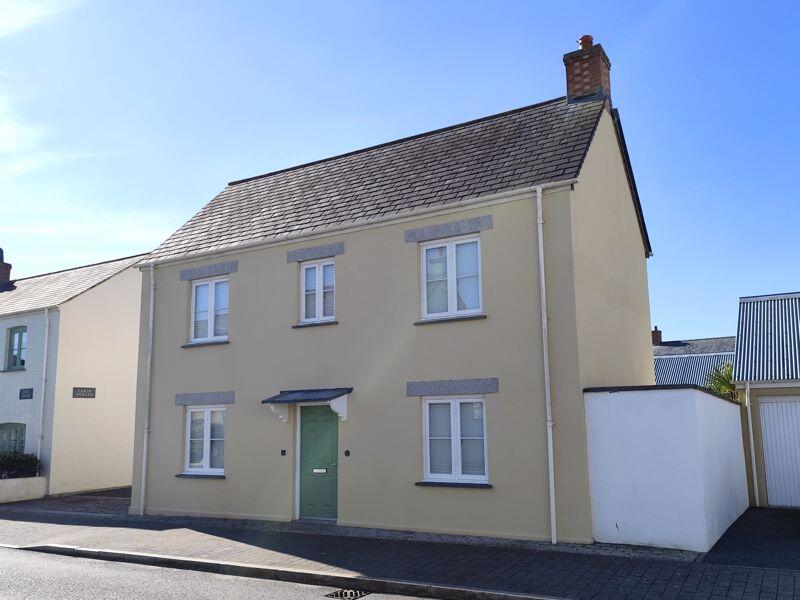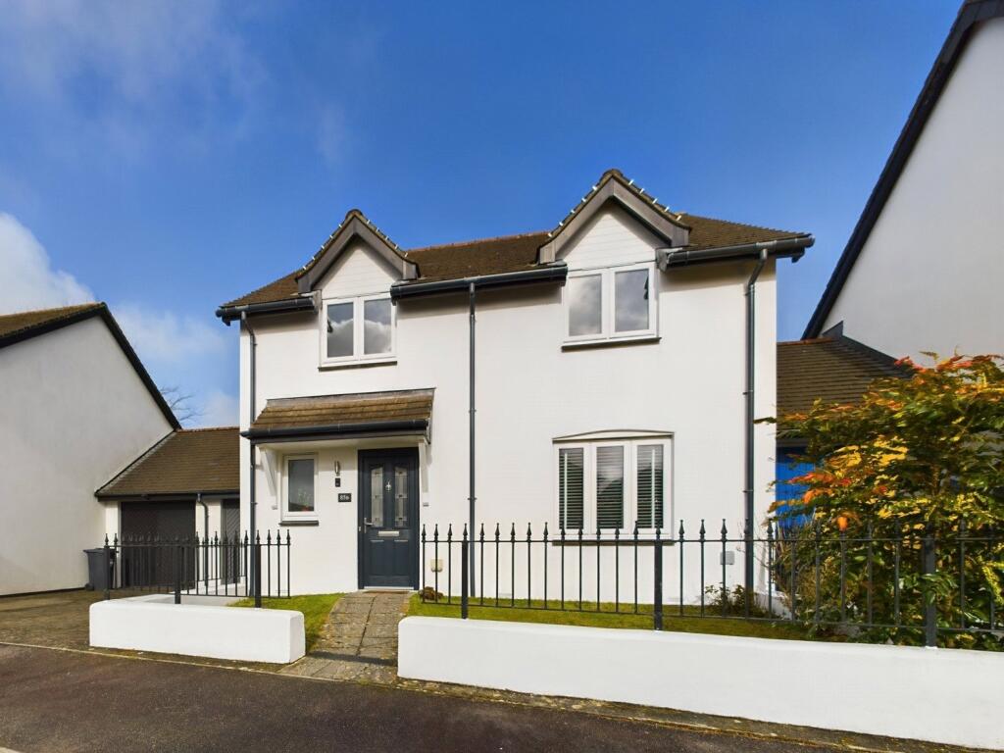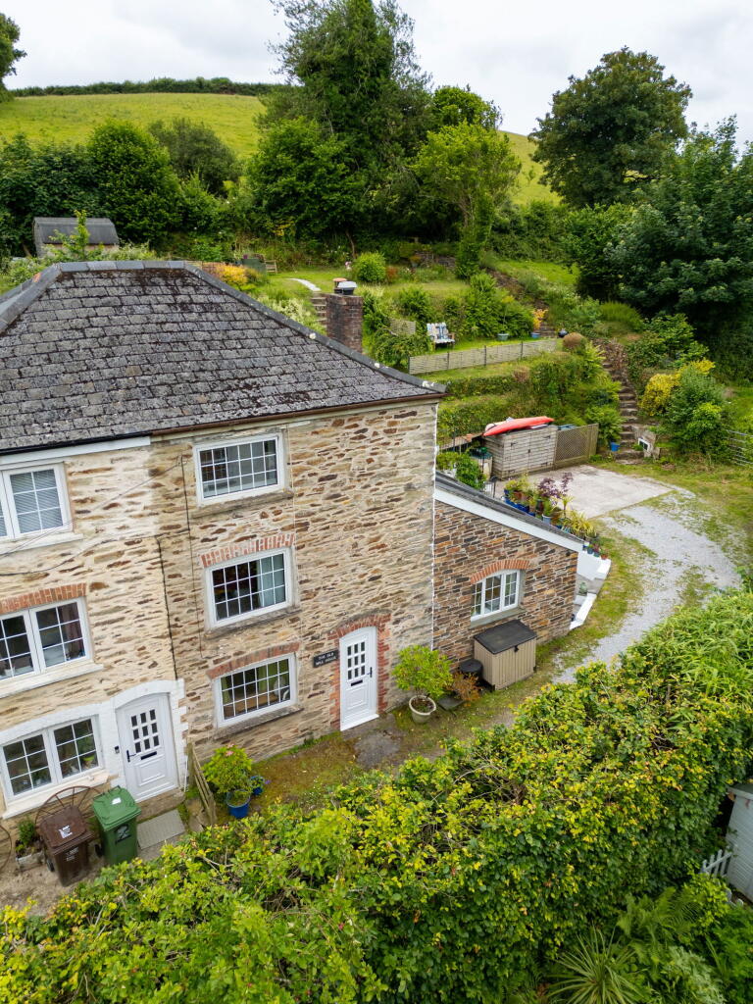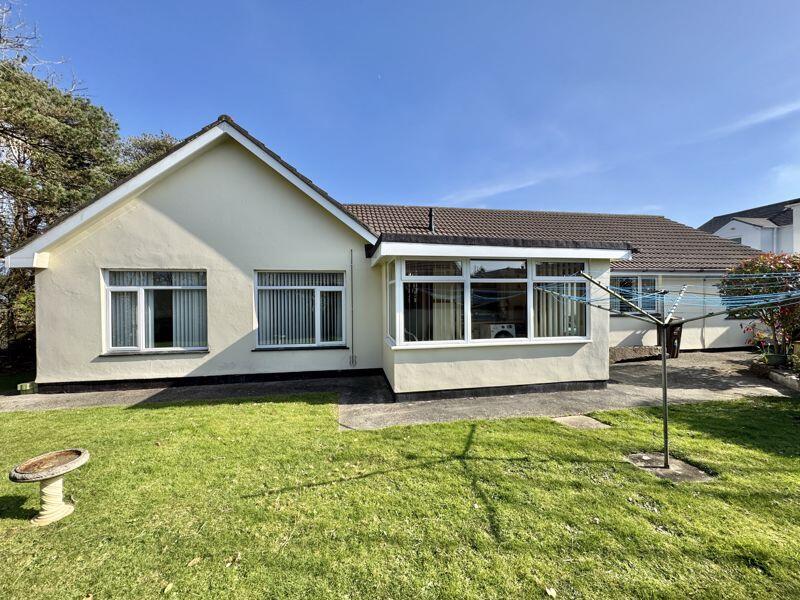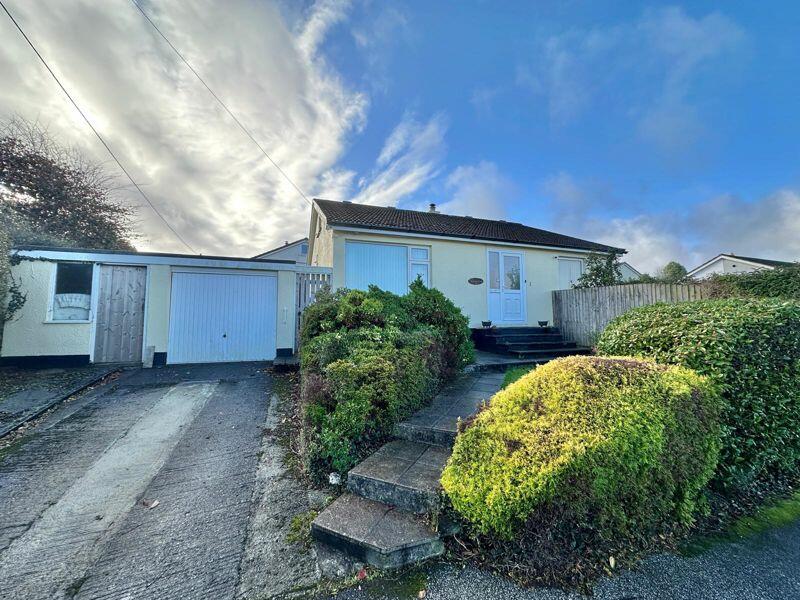ROI = 18% BMV = 13.74%
Description
To be sold for the first time since purchased in 2007; a 3-storey, 3 double bedroom end of terrace house, located within a highly regarded development situated moments from village amenities including local shop, primary school and a short walk away, Kennall Vale Woods. To be sold with the added benefit of 2 allocated parking spaces set directly in front of the property, a sunny south westerly facing rear garden and en-suite shower facilities to the principal bedroom. An excellent family home offering much convenience and contemporary living via a semi open-plan ground floor layout. Viewing highly recommended! The Accommodation Comprises - From the pedestrian walkway, a pitched covered entranceway with exterior courtesy light, and front entrance door leading into the:- Entrance Hallway - A welcoming entrance with oak flooring, inset downlights and stripped timber doors to the kitchen, WC, and half height door to under stair store cupboard with slatted shelving proving deep and plentiful storage. Stairs rising to first floor level. Radiator, opening leading into the:- Living/Dining Room - Continuation of oak flooring. Spanning the width of the property, a light, bright and spacious area with clear glazed sliding doors to the rear, providing immediate access on the patio and garden, large four pane sash window adjacent. Two ceiling lights, radiator, ceiling lights with dimmer switching, high timber shelf providing useful storage space to one side. Part-glazed stripped wood casement doors to dining area, leading into the:- Kitchen - With beechwood effect units to three sides providing a comprehensive array of cupboards both above and below a roll top worksurface, inset one and a half bowl sink with drainer and mixer tap, neutral tiled splashback at midpoint with appliances to include Bosch electric oven with four ring gas hob and Belling extractor fan. Bako built-in dishwasher, space and plumbing for washing machine and further space for tall fridge/freezer. Inset downlights, tiled flooring, radiator, four pane sash window to front elevation. Feature archway leading into a most useful larder cupboard with shelving. Turning staircase rising to the:- First Floor - Landing - Part-galleried to stairwell below, turning staircase rising to second floor, four pane sash window to front elevation, radiator, ceiling light. Stripped timber doors to bedrooms two, three, main bathroom and deep airing cupboard. Main Bathroom - Fully tiled throughout, with sanitary ware to include low flush WC, pedestal wash hand basin with separate hot/cold taps, and panel bath with mixer tap and handheld shower attachment. Obscure glazed casement window to rear elevation, inset downlights, radiator, extractor fan. Bedroom Three - A nicely proportioned double bedroom set to the rear of the landing with four pane sash window overlooking the well maintained garden below. Ceiling light, radiator. Bedroom Two - Again, well proportioned, with four pane sash window to front elevation providing an elevated outlook over Trevonnen Road. Ceiling light, radiator. Turning staircase rising to the:- Second Floor - Landing - Ceiling light, part galleried stairwell below, stripped timber door to eaves storage cupboard. Stripped door leading into:- Bedroom One - The main bedroom suite, providing must useful storage and making use of eaves, with several 1/3 height stripped timber doors leading to hanging space/further storage. Walk-in dormer with four pane sash window providing a fantastic outlook over the treelined backdrop of Ponsanooth Valley, together with the rooftops of Trevonnen Road below. Ceiling light, TV aerial point, radiator. Stripped timber door opening into the:- En-Suite Shower Room - Once again, fully tiled throughout and incorporating low flush WC, pedestal wash hand basin with mixer taps, and shower cubicle with glazed folding shower door, mains powered shower and inset downlight, radiator, mirror fronted medicine cabinet, wall-mounted storage cupboard within the recess. Further inset downlight, extractor fan, strip light. The Exterior - To The Front/Parking - From Trevonnen Road, allocated parking exists directly In front, where there are two allocated spaces laid to brick pavia. To the side of the parking, shallow steps rise to a raised pedestrian walkway approaching the property, with a broad decked area immediately in front, currently housing half-height store, useful for bins, recycling etc. A pathway adjacent provides a side access with timber garden gate leading into the:- Enclosed Rear Garden - A wonderful addition to the property, enclosed via timber fencing to three sides and bordered by a mature range of bushes and shrubs including a beautiful crawling wisteria to one side. Initially, a mellow stone patio with dwarf wall provides an excellent space in which to enjoy the sunny southerly aspect, offering much sunlight throughout the day with two small steps leading up to a slightly raised rear garden, mainly laid to lawn. Exterior power supply, water tap, external lighting. General Information - Services - Mains electricity, water, gas and drainage are connected to the property. Telephone point (subject to supplier's regulations). Gas fired central heating, Council Tax - Band C - Cornwall Council. Tenure - Freehold. Viewing - By telephone appointment with the vendors' Sole Agent - Laskowski & Company, 28 High Street, Falmouth, TR11 2AD. Telephone: .
Find out MoreProperty Details
- Property ID: 152028272
- Added On: 2025-01-11
- Deal Type: For Sale
- Property Price: £365,000
- Bedrooms: 3
- Bathrooms: 1.00
Amenities
- Superb family home
- End of terrace
- 3 double bedrooms
- 2 bath/shower rooms
- Open-plan living/dining room
- South westerly facing rear garden
- 3-storey living
- 2 allocated off-road parking spaces
- EPC rating D

