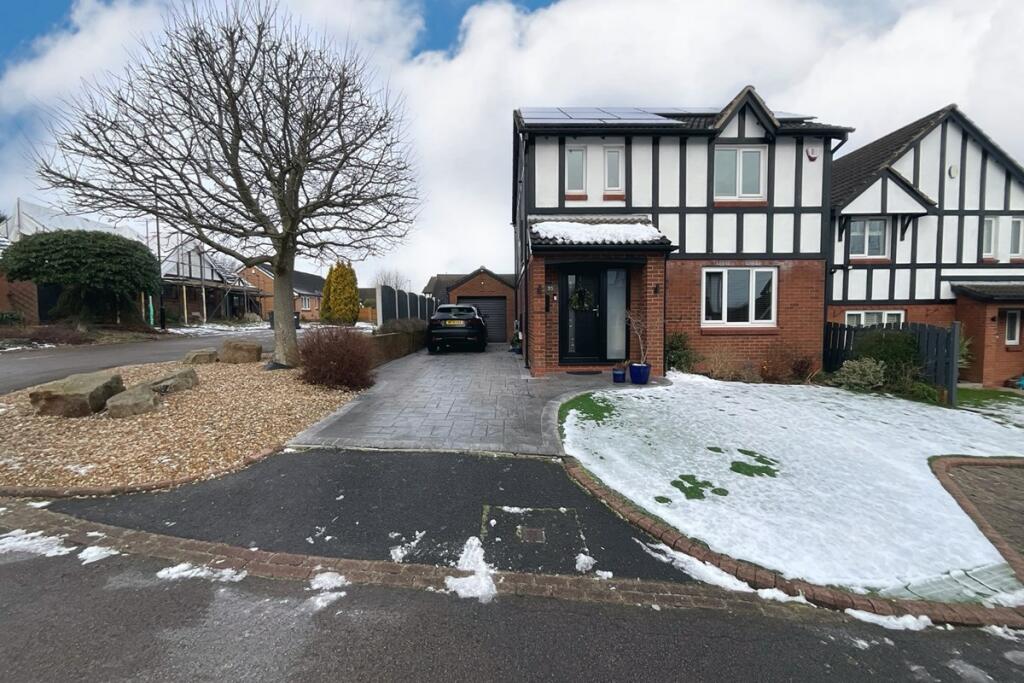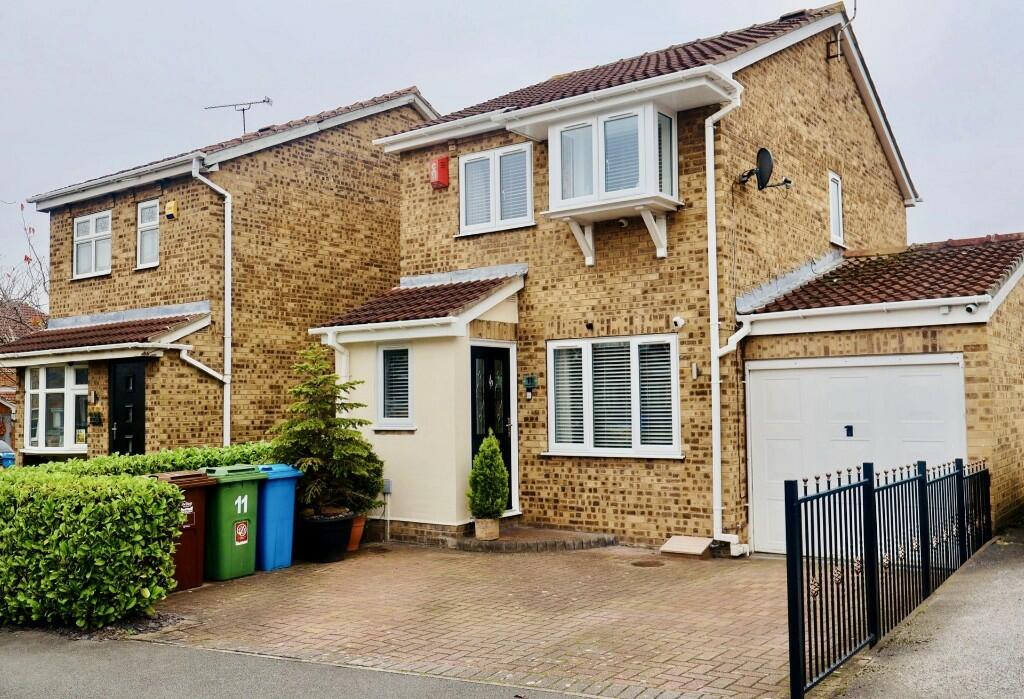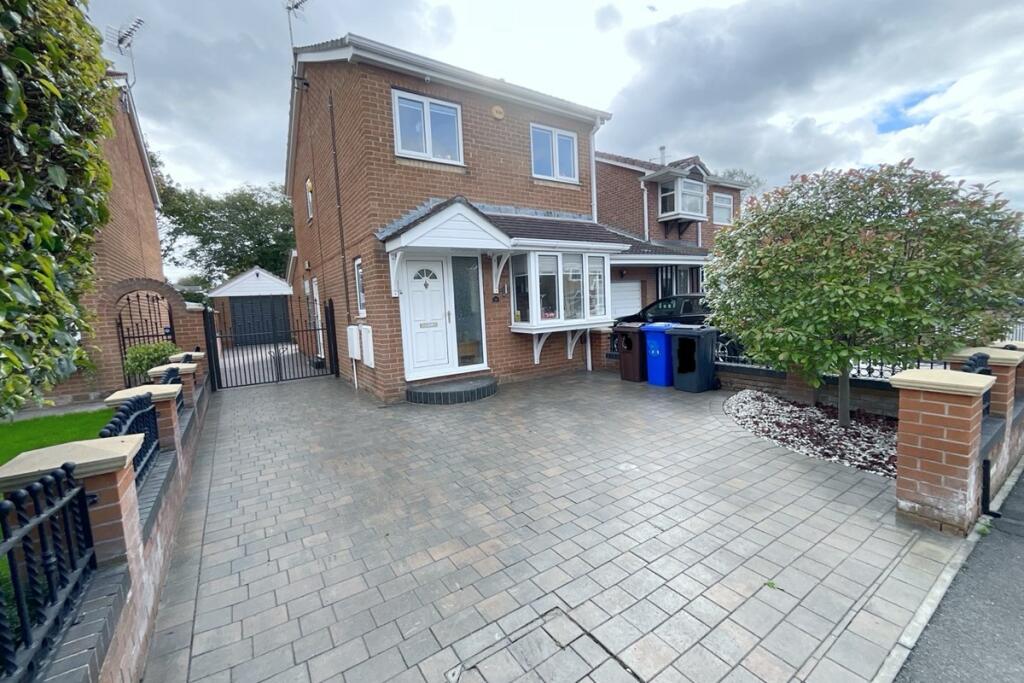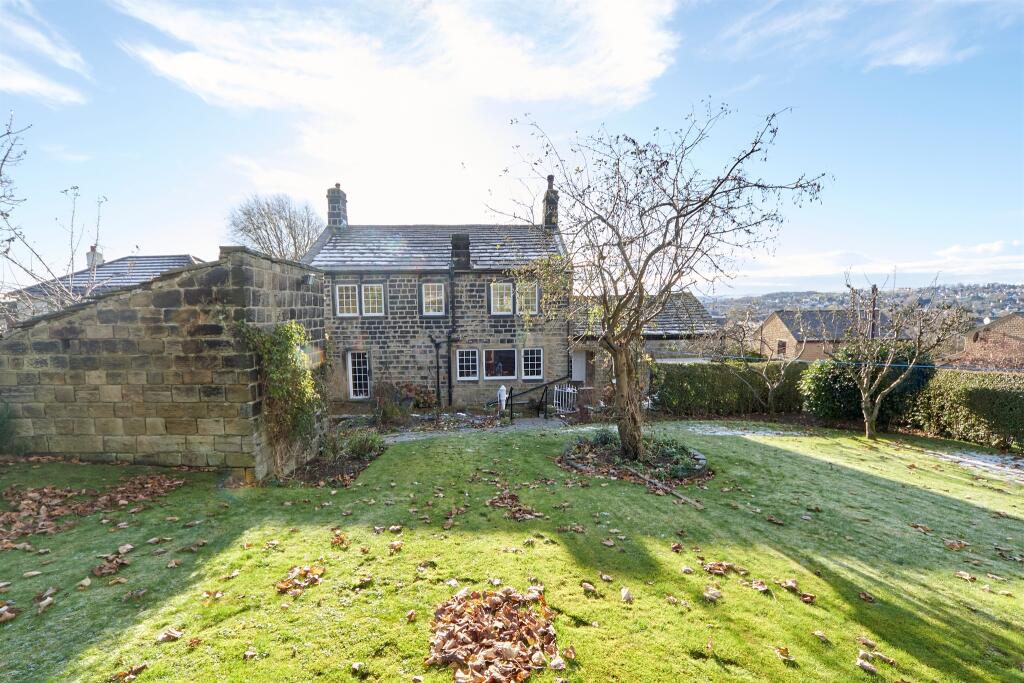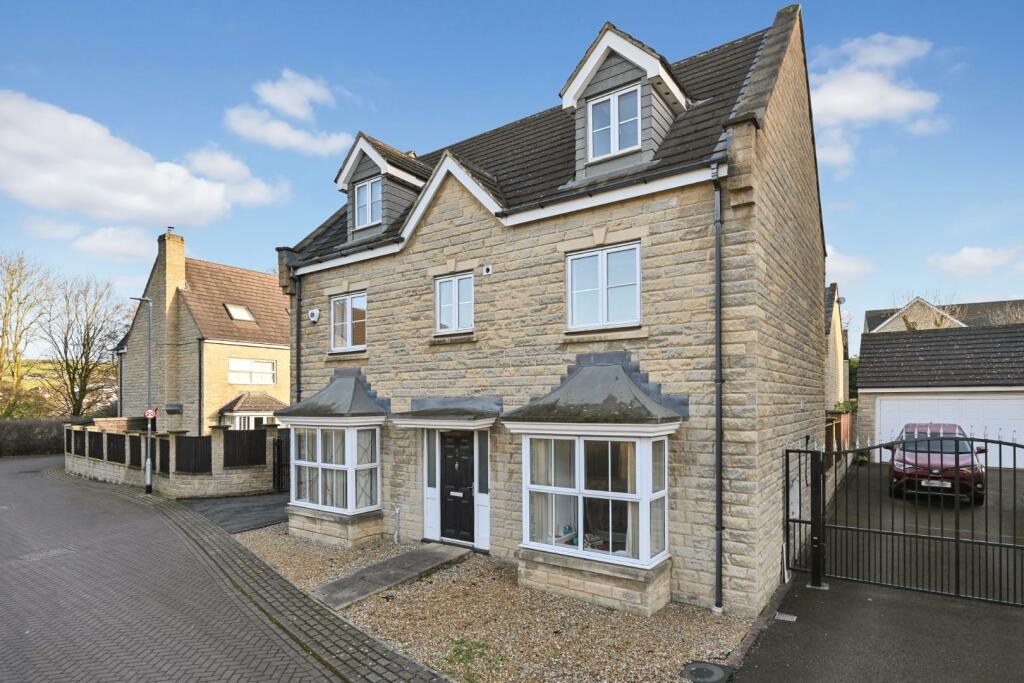ROI = 10% BMV = -8.73%
Description
GUIDE PRICE £330,000 - £340,000 We are delighted to present this exceptional three-bedroom Tudor-style detached family home, nestled in a tranquil cul-de-sac in the highly sought-after location of Sothall. Finished to an impeccable standard throughout, this stunning property is ideal for family purchasers or professional couples seeking a stylish and comfortable residence. Upon entry, the inviting entrance hall leads to a convenient downstairs WC and a spacious living room that seamlessly flows into a charming conservatory, complete with a cozy log-burning stove. The modern kitchen is fitted with high-gloss units and integral appliances, complemented by underfloor heating throughout the ground floor. The property offers three generously sized double bedrooms, including a master bedroom with an en-suite, alongside a contemporary family bathroom. The loft access is via integrated ladder, lighting and part boarded. The outdoor space is equally impressive, with patterned concrete paving surrounding the rear of the property. The beautifully maintained garden features mature shrubbery, foliage, and a decked patio area hosting a summerhouse with a log-burning stove, perfect for outdoor entertaining. The front of the property includes a private patterned concrete driveway leading to the garage. Conveniently located near Crystal Peaks, this home provides easy access to a range of amenities, including shops, schools, supermarkets, and restaurants. Superb transport links are also available, with nearby access to the M1/M18 motorways and the Supertram within walking distance. Early viewings are highly recommended to fully appreciate the beauty and potential of this exceptional home. * ABSOLUTELY STUNNING THROUGHOUT * THREE BEDROOM DETACHED TUDOR STYLE PROPERTY * GAS UNDERFLOOR HEATING ON THE GROUND FLOOR * SOLID ROOF CONSERVATORY * LOG BURNING STOVE * SOLAR PANELS * DOWNSTAIRS CLOAKROOM * MASTER BEDROOM WITH EN-SUITE * SUMMERHOUSE WITH LOG BURNING STOVE * CUL-DE-SAC LOCATION * SOUGHT AFTER LOCATION Accommodation comprises: * Lounge / Diner: 3.8m x 7.1m (12' 6" x 23' 4") * Orangery : 4.2m x 4m (13' 9" x 13' 1") * Kitchen: 3.1m x 3.8m (10' 2" x 12' 6") * Bedroom 1 : 3.1m x 3.7m (10' 2" x 12' 2") * en-suite: 1m x 2.8m (3' 3" x 9' 2") * Bedroom 2: 3.1m x 3.2m (10' 2" x 10' 6") * Bedroom 3: 2m x 2.8m (6' 7" x 9' 2") * Bathroom: 3.1m x 1.9m (10' 2" x 6' 3") * Garage: 2.7m x 5.1m (8' 10" x 16' 9") This property is sold on a freehold basis.
Find out MoreProperty Details
- Property ID: 156700703
- Added On: 2025-01-09
- Deal Type: For Sale
- Property Price: £330,000
- Bedrooms: 3
- Bathrooms: 1.00
Amenities
- ABSOLUTELY STUNNING THROUGHOUT
- THREE BEDROOM DETACHED TUDOR STYLE PROPERTY
- GAS UNDERFLOOR HEATING ON THE GROUND FLOOR
- SOLID ROOF CONSERVATORY
- LOG BURNING STOVE
- SOLAR PANELS
- DOWNSTAIRS CLOAKROOM
- MASTER BEDROOM WITH EN-SUITE
- SUMMERHOUSE WITH LOG BURNING STOVE
- CUL-DE-SAC LOCATION

