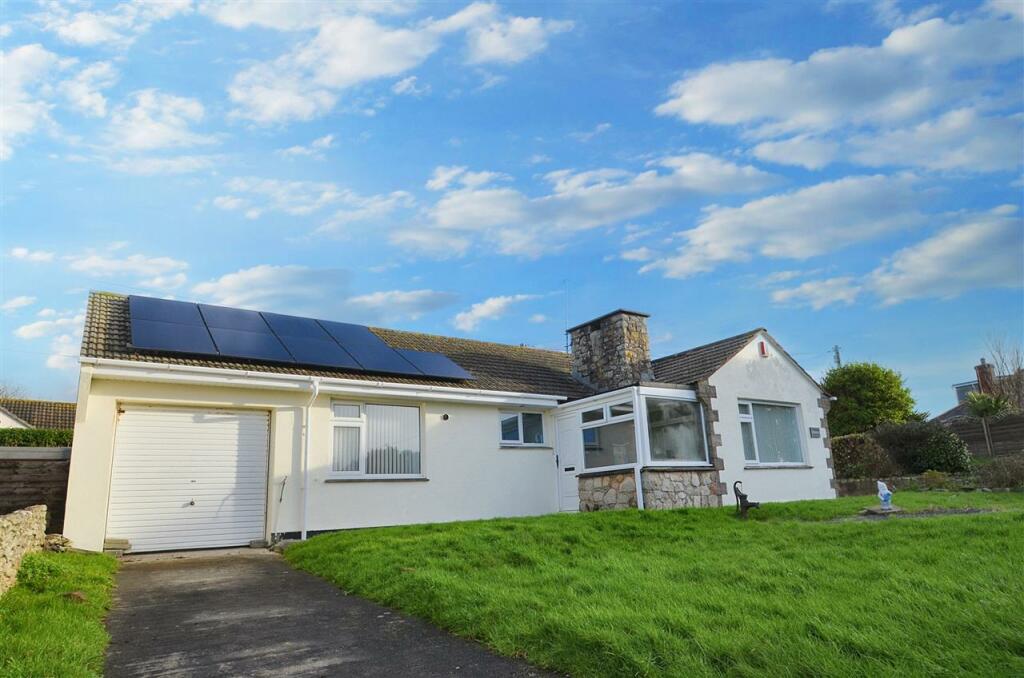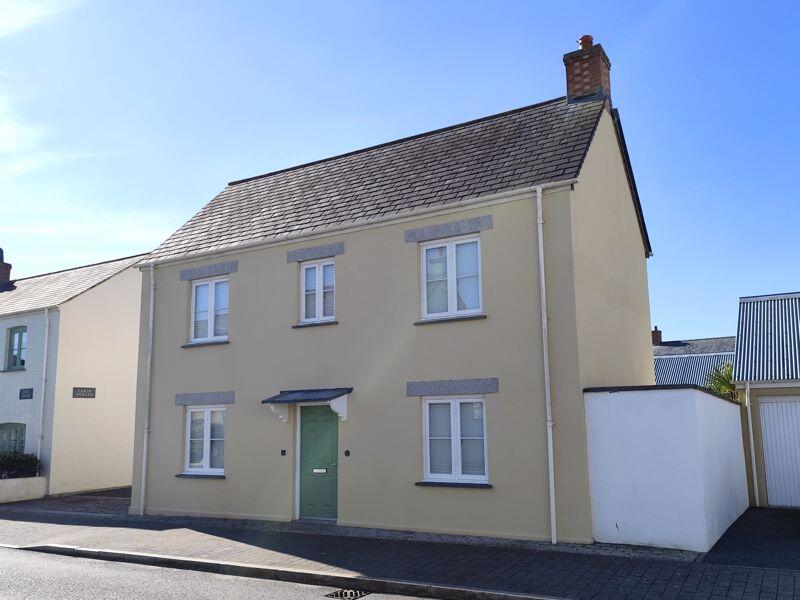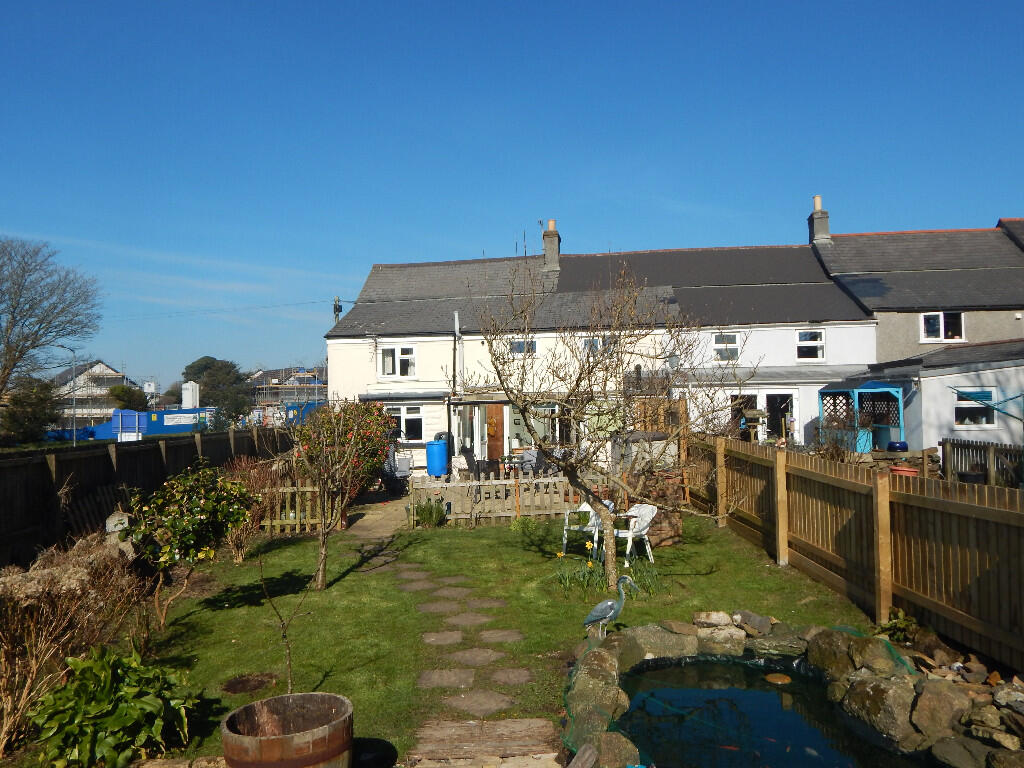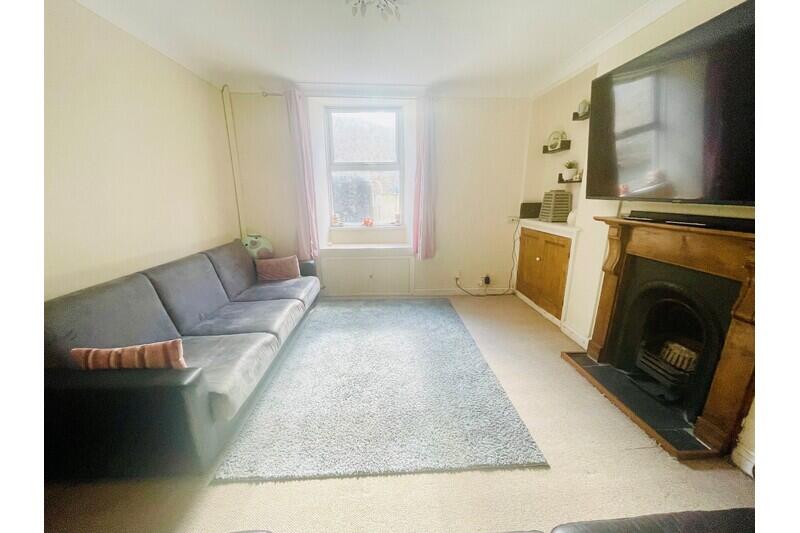ROI = 16% BMV = 16.42%
Description
An ideal opportunity to purchase an impressive, spacious, well proportioned three bedroom detached bungalow that sits on a corner plot in a very desirable, small cul de sac known as Evans Way on the edge of the village of Germoe. The property sits on a generous plot which allows it to have two separate driveways leading to a garage attached to the main residence and a more recent additional detached double garage to the side which is ideal for anyone with classic cars or similar. To the front of the property is a lawned garden and a path that leads to the front entrance . The accommodation comprises in brief; entrance porch with outlook over the garden, inner hallway with storage and doors to the main accommodation, 1710 living room with feature fireplace, nicely fitted modern kitchen with a range of base and wall units, 207 conservatory/sun room with doors opening onto the patio, utility area with units and sink, bathroom with three piece suit, three bedrooms including a 184 x12 principal bedroom with dressing room area and an en suite shower room, bedroom two 10 x 83 and a third bedroom 9x 9. A door to the rear of the property leads to a workshop and a 20 garage with metal up and over door. The main detached garage has electric roller doors and measures 20 x 199 maximum with a side door. Overall the property appears to be in good condition but would benefit from decorating and updating in some areas. The bungalow has UPVC double glazing throughout and has recently been fitted with modern solar panels and a heat source pump. The property is located on the edge of the popular village of Germoe renowned for its rural pretty medieval church, cottages and primary school yet only a short distance to the beach below at Praa Sands. Praa Sands is located between the port of Penzance and the market town of Helston. This seaside village has a mile long sweep of sand and surf. Praa Sands enjoys a reputation of one of Cornwalls finest beaches as well as having a golf course, castle, bars, restaurants and shops. Beyond the beach, there are coastal paths leading to St Michaels Mount and a landscape of rolling hills, interesting villages, medieval churches and historic sites. As our clients sole agents, we thoroughly recommend an internal viewing to avoid disappointment. Why not call to arrange a personal viewing today! THE ACCOMMODATION COMPRISES OF: UPVC double glazed front door opening to: ENTRANCE PORCH 2.90m (9'6") x 1.68m (5'6") UPVC double glazed windows overlooking the front garden, ceiling light, radiator, carpeted floor, frosted door with side panel leading through to the main hallway. HALLWAY Coved ceiling with spotlights, door to useful storage cupboard with shelving, radiator, loft trap with access to attic, door to airing cupboard housing a recent hot water tank and air source heating components, doors to living room, kitchen, bathroom and bedrooms. LIVING ROOM 45.06m (147'10") x 3.58m (11'9") Feature stone fireplace with timber mantle and granite hearth, currently housing an electric fire, three UPVC double glazed windows to the front and side, two radiators, coved ceiling with spotlights, finished with a carpeted floor. KITCHEN 3.58m (11'9") x 3.05m (10'0") A nicely fitted modern kitchen comprising of a wide range of base and wall units, comprising of cupboards and drawers with white doors, green Serpentine effect wrap around low worktop surface with tiled splash back incorporating a stainless steel two bowl sink with mixer tap and drainer, recess for oven with stainless steel extractor hood over, recess for fridge, recess and plumbing for dishwasher, UPVC double glazed windows with outlook to the side and conservatory, radiator, coved ceiling with spotlights, laminate style flooring, door through to pantry and doorway to the conservatory/sun room. SUN ROOM/CONSERVATORY 6.10m (20'0") x 2.31m (7'7") A lovely usable room with glass double glazed roof, UPVC double glazed windows overlooking the rear, radiator, spotlights, double glazed doors opening onto the rear patio. UTILITY AREA Within the sun room there is an area with base units and a roll top worktop surface with stainless steel sink and drainer, storage cupboards, recess for washing machine. BEDROOM ONE 5.59m (18'4") x 3.66m (12'0") Total measurement BEDROOM AREA 3.66m (12'0) x 3.05m (10"0) Coved ceiling with ceiling fan and spotlights, radiator, carpeted flooring and archway through to the dressing room. DRESSING ROOM 2.54m (8'x4") x 3.05m (7'3") UPVC double glazed window to rear, built-in wardrobes with storage and clothes rail within. EN-SUITE 2.13m (7'0") x 1.17m (3'10") Comprising of a walk-in tiled shower with screen, wash hand basin and a low-level flush WC, heated towel rail. coved ceiling with central light, extractor fan, tiled walls and a UPVC frosted double glazed window. BEDROOM TWO 3.05m (10'0") x 2.51m (8'3") Doors opening to storage cupboard with shelving and clothes rail within, radiator, UPVC double glazed window and finished with a carpeted floor. BEDROOM THREE 2.74m (9'0") x 2.74m (9'0") UPVC double glazed window with outlook over the front garden, ceiling light, radiator, finished with carpeted floor. BATHROOM 2.44m (8'0") x 1.68m (5'6") A family style bathroom, comprising of a three-piece bathroom suite, comprising; panelled bath with shower over, pedestal wash hand basin and a low-level WC, tiled walls, UPVC frosted double glazed window, extractor fan, spotlights, radiator and a separate heated towel rail. OUTSIDE To the front of the property is a lawned garden and two driveways leading to the garages providing large amounts of parking. A path leads to the front and around the side. To the rear is a large enclosed patio with raised areas. GARAGE NUMBER 1 6.10m (20'0") x 6.02m (19'9") An impressive detached double garage, electric roller doors, light and power, courtesy doors opening onto the patio. GARAGE NUMBER 2 6.10m (20'0") x 2.44m (8'0") A long single garage which is attached to the main residence with metal up and over door, power, door through to workshop. WORKSHOP 2.21m (7'3") x 1.75m (5'9") A range of cupboards and drawers with a roll edge work top and shelving over, light, power and UPVC double glazed door to the rear patio. OUTBUILDING A further outbuilding with doors and windows. SERVICES Mains electricity, solar panels, water and private drainage. COUNCIL TAX BAND D.
Find out MoreProperty Details
- Property ID: 156669422
- Added On: 2025-01-10
- Deal Type: For Sale
- Property Price: £420,000
- Bedrooms: 3
- Bathrooms: 1.00
Amenities
- A detached three bedroom bungalow
- Situated on a bold corner plot
- Two driveways and two large garages
- Spacious and well proportioned accommodation
- Principle bedroom with dressing room and en-suite shower room
- UPVC double glazing
- Solar panels and heat pump
- 20ft Conservatory and patio to the rear
- Very desirable location above Praa Sands beach
- Offered for sale with 'no onward chain'






