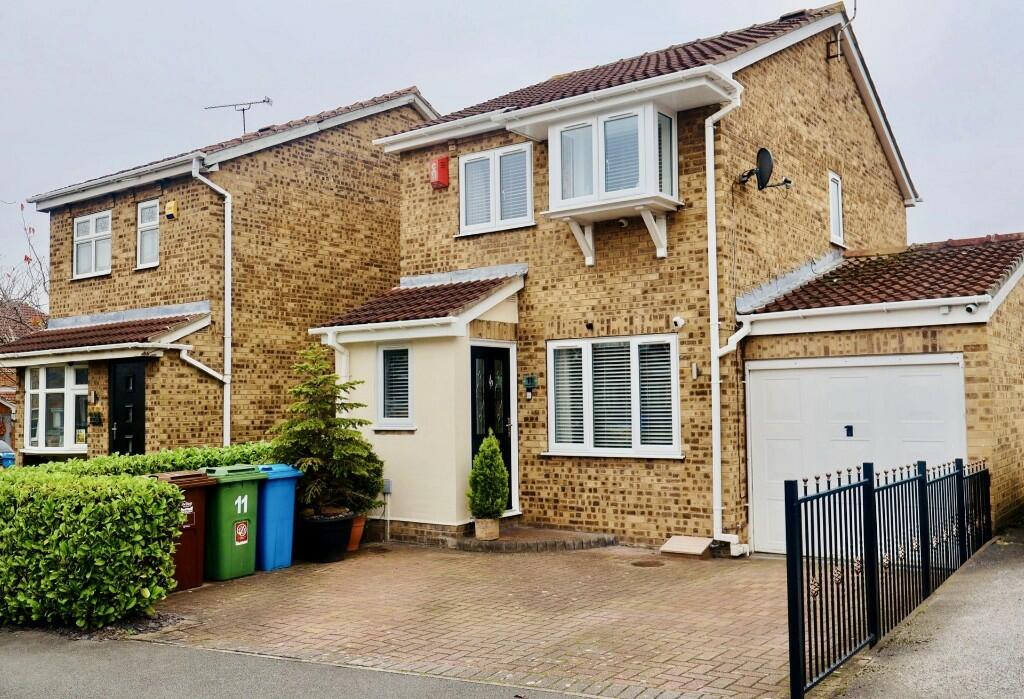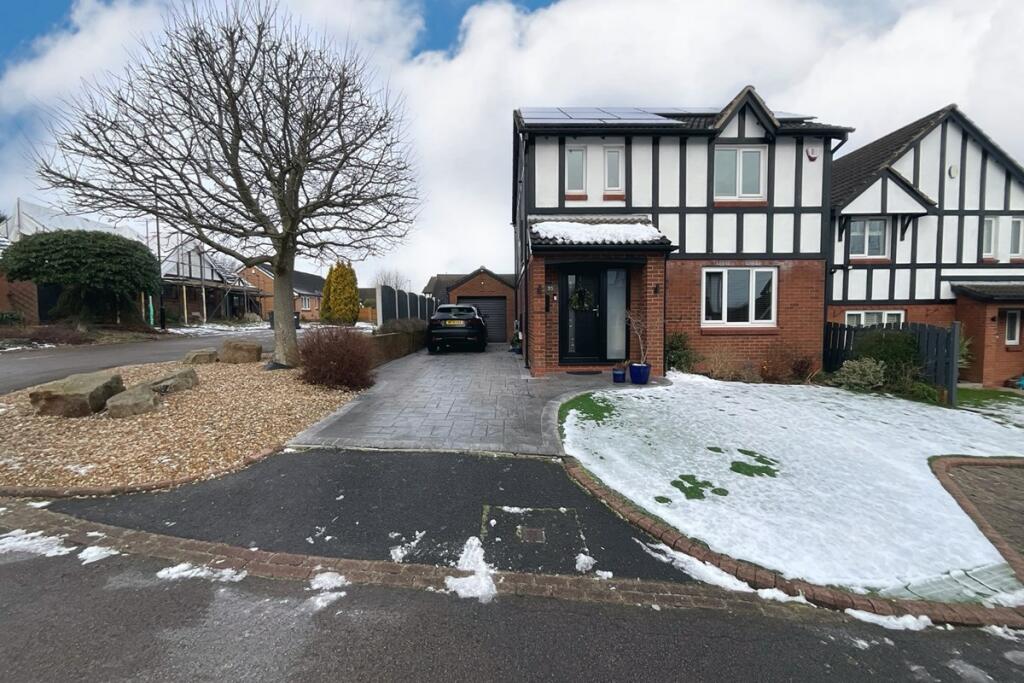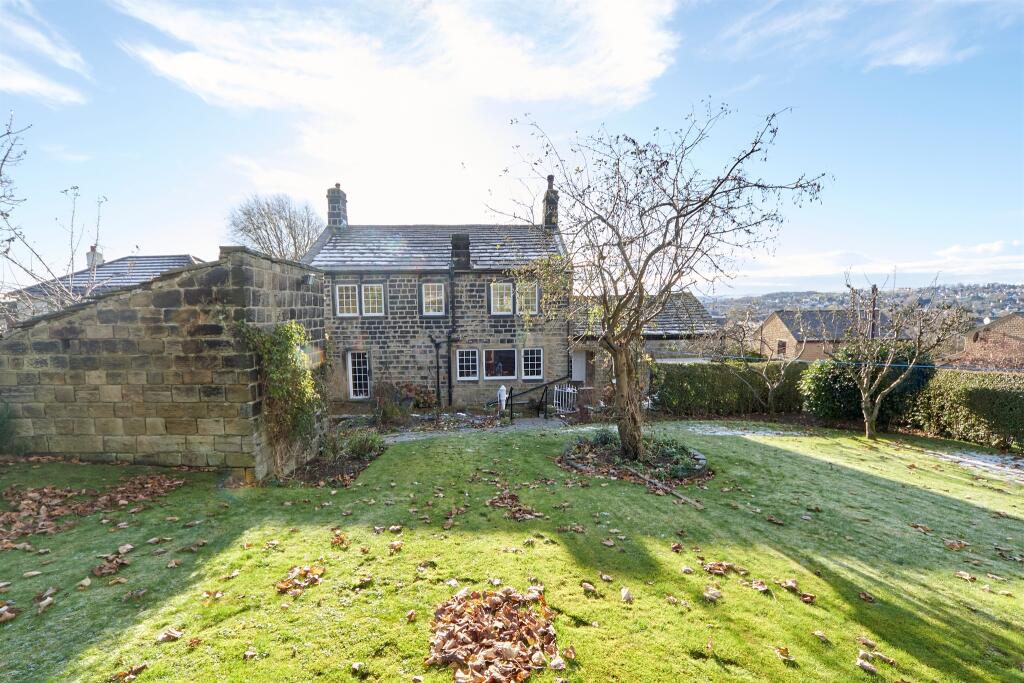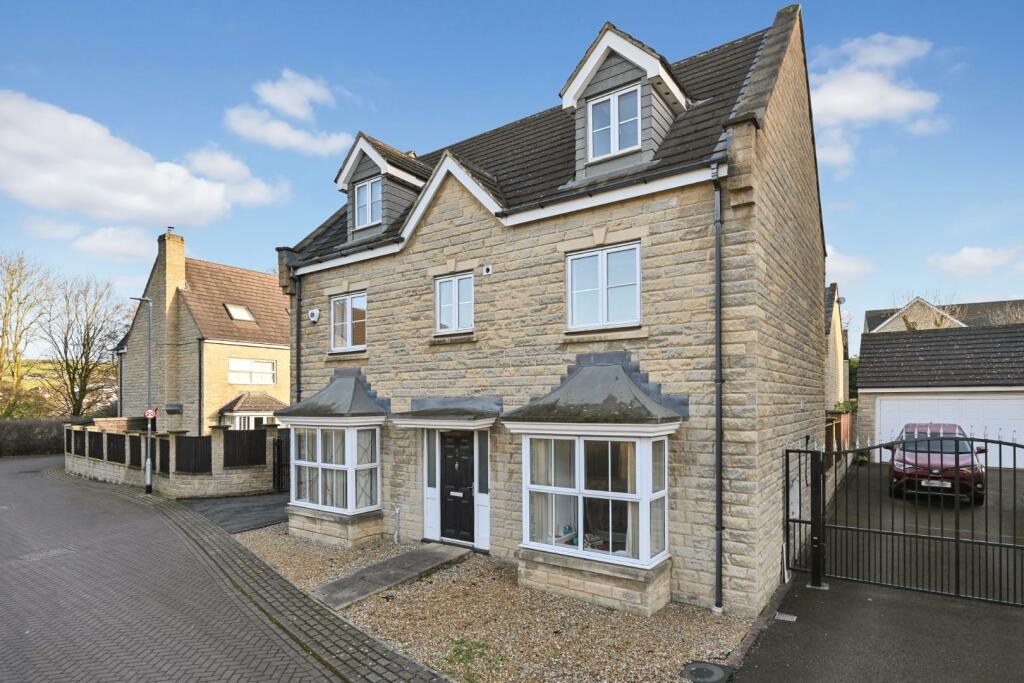ROI = 12% BMV = 0.71%
Description
INSPECTION RECOMMENDED O/A £ 269,000 11 HARTLAND DRIVE, SOTHALL, SHEFFIELD, S20 2QD. LOCATED IN THE POPULAR AND SOUGHT AFTER AREA OF SOTHALL, A WELL PRESENTED THREE BEDROOM DETACHED HOUSE WHICH HAS THE BENEFIT OF A REFITTED KITCHEN AND SHOWER ROOM, AMPLE OFF ROAD PARKING AND GARAGE. 11 HARTLAND DRIVE, SOTHALL, SHEFFIELD, S26 2QD. WARRANTING A FULL INSPECTION, in our opinion, the property which has gas central heating and double glazing, also has the benefit of a recently fitted Kitchen and Shower Room, together with a Garage. Located in the sought after area of Sothall, the property is well placed for access to the M1 Motorway, and also to the Crystal Peaks Shopping and Leisure Complex and Rother Valley Country Park and Water Sports Centre. The accommodation comprises:- ON THE GROUND FLOOR RECEPTION HALL having a uPVC framed, part glazed external door and window looking to the front. A wood laminate floor, stairway access to the First Floor and a built-in shoe cupboard. LOUNGE (about 15'8 x 13'8") having a window to the front, a wood laminate floor and a Minster style feature fireplace surround with fitted back and hearth. REFITTED KITCHEN/DINING ROOM (about 13'7 x 8'10") the walls being part clad to match the working surfaces and having a Coretec vinyl laminate floor. A window looking to the rear and French uPVC framed doors leading the rear Garden. A brushed nickel sink unit with mixer tap is set into a 'U' shaped working surface with a comprehensive range of built-in cupboards and drawers below, together with a black/chrome Neff build-in oven and gas hob. A tall unit houses an integrated fridge/freezer and there are ranges of wall cupboards incorporating over work top lighting with a black mirror glass splash panel above the hob position together with an electric extractor hood. ON THE FIRST FLOOR LANDING with trap door access to the sub roof void which is part boarded for storage purposes. BEDROOM NO.1 (about 11'7" x 11'4") being to the front of the property and having a double door wardrobe and an airing cupboard housing the pressurized hot water cylinder. Two windows looking to the front, one a box bay. BEDROOM NO.2 (about 10'6" x 7'5") being to the rear. BEDROOM NO.3 (about 7'6" x 5'11") being to the rear. REFITTED SHOWER ROOM/W.C. the walls and floor being fully ceramic tiled and having a suite of shower cubicle with mains shower unit, vanitory wash hand basin with drawers below and a mirror and light above and a low flush w.c. A window looking to the side. OUTSIDE GARDENS to the front and rear the former being largely block paved to provide additional CAR HARDSTANDING and leading to a GARAGE (about 24'8' x 7'3") having an up and over door to the front and a courtesy door to the rear. A fitted worktop with space, plumbing and drainage for an automatic washing machine below and a separate cold water tap for the garden. The gas fired central heating boiler is also located in this area. A further working surface with cupboards above and below for storage purposes. The rear garden contains well stocked herbaceous boarders, a lawn and part pebbled and paved SITTING AREAS. N.B. All measurements are approximate and unless otherwise stated are the maximum overall measurements including into recesses and bay windows, measured plaster to plaster. GENERAL REMARKS TENURE We understand that the property is Freehold. RATING ASSESSMENT We are verbally advised by the Local Authority that the property is assessed for Council Tax purposes to Band C. CENTRAL HEATING AND DOUBLE GLAZING The property has the benefit of gas fired central heating with panel radiators throughout and the windows and doors are uPVC framed and double glazed. VACANT POSSESSION Vacant possession will be given on completion and all fixtures and fittings mentioned in the above particulars are to be included in the sale. MORTGAGE FACILITIES We shall be pleased to advise you in obtaining the best type of mortgage to suit your individual needs. YOUR HOME IS AT RISK IF YOU DO NOT KEEP UP REPAYMENTS ON A MORTGAGE OR OTHER LOANS SECURED ON IT. OFFERS INVITED AROUND £ 269,000 N.B. The owner of this property is an employee of Crapper & Haigh. VIEWING To view and for any additional information contact the Sole Selling Agents:- Messrs. Crapper & Haigh, 45 Worksop Road, Swallownest, Sheffield. S26 4WA
Find out MoreProperty Details
- Property ID: 154709615
- Added On: 2025-01-08
- Deal Type: For Sale
- Property Price: £269,000
- Bedrooms: 3
- Bathrooms: 1.00
Amenities
- WARRANTING AN INSPECTION
- THREE BEDROOMS
- GARAGE
- REFITTED KITCHEN AND SHOWER ROOM
- FREEHOLD




