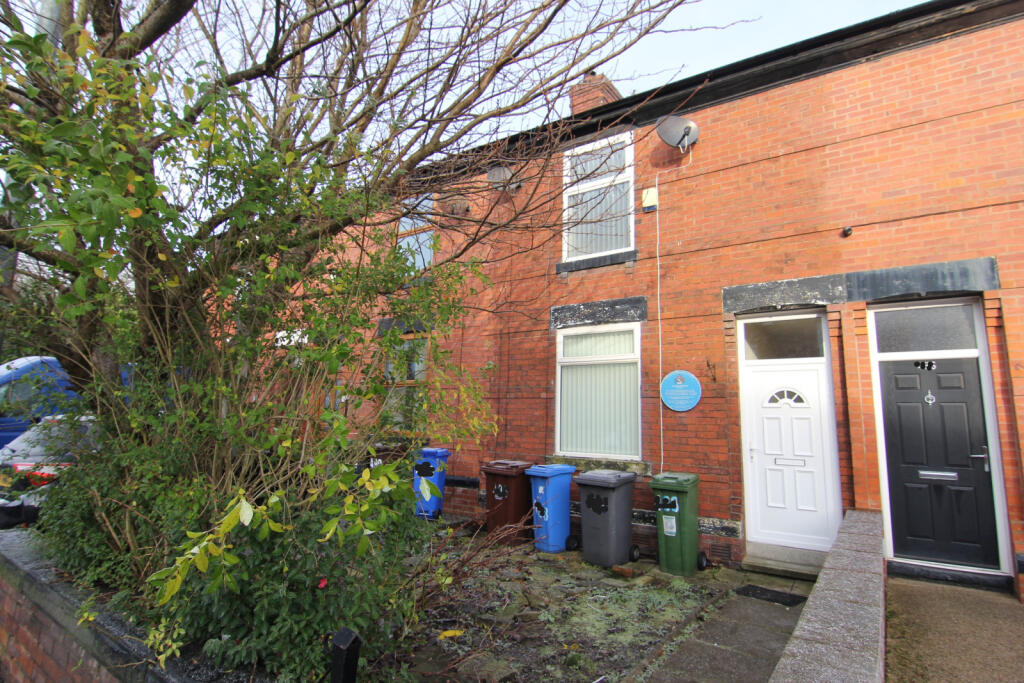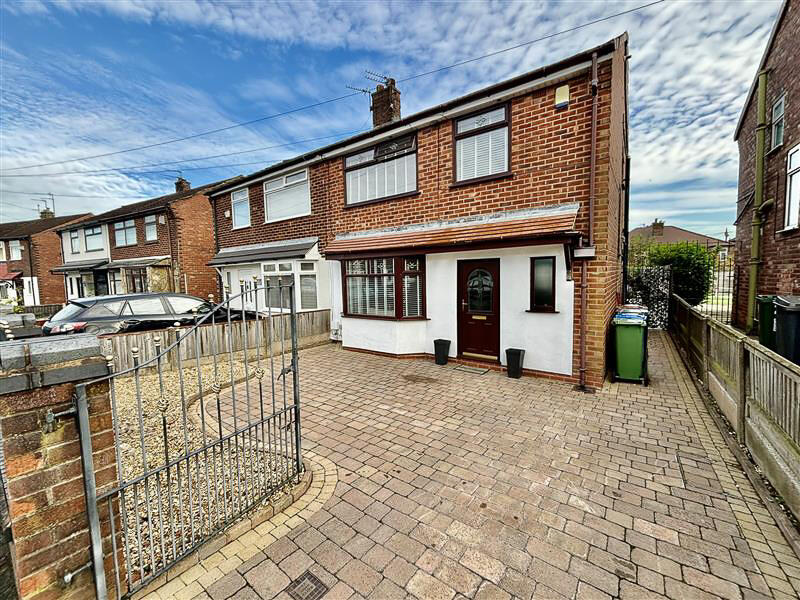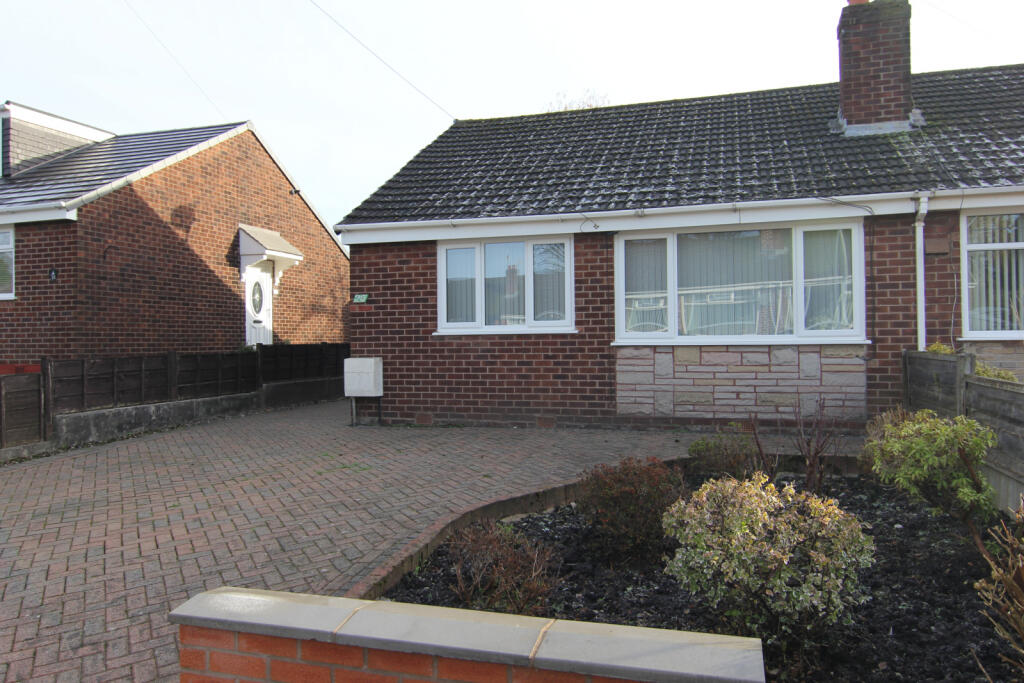ROI = 8% BMV = 8.54%
Description
** FIRST TIME BUYERS DO NOT MISS OUT***TWO DOUBLE BEDROOMED MID TERRACE*** NO VENDOR CHAIN*** TWO RECEPTION ROOMS** FITTED KITCHEN & LARGE FAMILY BATHROOM ** POPULAR AUDENSHAW LOCATION** Saltsman and Co Estate agents welcome to the open market this two bd=edroomed mid terrace property for sale with no vendor chain. This property is a blank canvas ready for any buyer to move into and make their own making it an attractive purchase for a wide range of buyers. Located within the popular area of Audenshaw close to local amenities, popular primary/secondary schools, transport connections, and motorway junctions. The accommodation comprises; an entrance hall, lounge, dining room and kitchen to the ground floor. Two double bedrooms and a large family bathroom to the first floor. To the front of the property is a low maintenance garden which lends itself to the potential to convert into a driveway. To the rear of the property is a larger than average enclosed yard. This property is uPVC double glazed and warmed via gas central heating. Early internal viewing is strongly advised to fully appreciate. Features<ul><li>Double Bedrooms</li></ul> Property additional info ENTRANCE HALL : 13'63 x 3'58 uPVC double glazed front entrance door opening into entrance hall way. Cupboard housing meter, radiator, light and power points. Access to all ground floor accommodation and stairs providing access to all first floor accommodations. LOUNGE : 11'29 x 11'14 uPVC double glazed. Radiator, light and power points. DINING ROOM : 13'22 x 12'31 uPVC double glazed. Radiator, light and power points. KITCHEN : 10'65 x 8'95 uPVC double glazed window. Fitted with a range of wall and base units with complementary worksurface with inset four ring gas hob with extractor above and oven beneath. Plumbing for washing machine and space for free standing fridge freezer. Useful understairs storage cupboard and cupboard housing boiler. Tiled to splash back areas and tiled to floor. Radiator, light and power points. uPVC double glazed door providing access to the rear yard. LANDING : 13'35 x5'40 Access to bedrooms and bathroom. Loft hatch and light point. BEDROOM ONE : 15'51 x 11'16 uPVC double glazed window. Radiator, light, and power points. BEDROOM TWO : 13'43 x 9'77 uPVC double glazed window to the rear elevation looking out to relaxing field views. Radiator, light, and power points. BATHROOM : 9'27 x 9'02 uPVC double glazed window. Larger than average family bathroom comprising; a panel bath, low level wc and pedestal hand wash basin. Useful storage cupboard, radiator, and light point. OUTSIDE : To the front of the property is a low maintenance garden which has the potential as similar properties to convert into a driveway for off road parking. To the rear of the property is a larger than average enclosed yard.
Find out MoreProperty Details
- Property ID: 156674660
- Added On: 2025-01-10
- Deal Type: For Sale
- Property Price: £180,000
- Bedrooms: 2
- Bathrooms: 1.00
Amenities
- TWO DOUBLE BEDROOMS
- MID TERRACE
- TWO RECEPTION ROOMS
- FITTED KITCHEN
- LARGE BATHROOM
- LARGER THAN AVERAGE REAR YARD
- NO VENDOR CHAIN
- uPVC DG & GCH
- Full Double Glazing
- Gas Central Heating Combi Boiler



