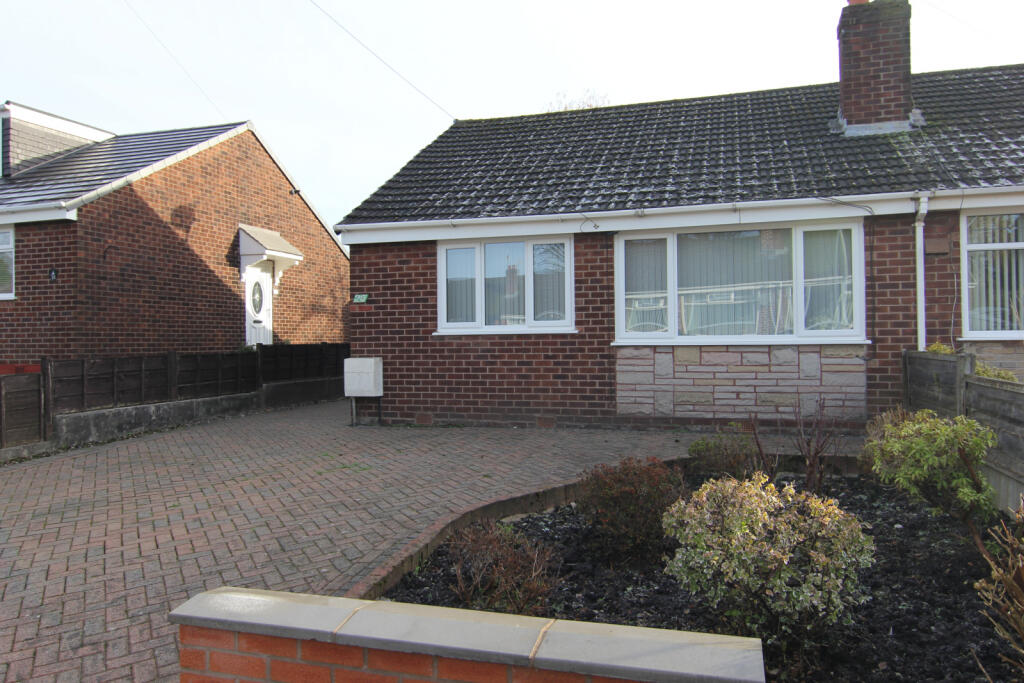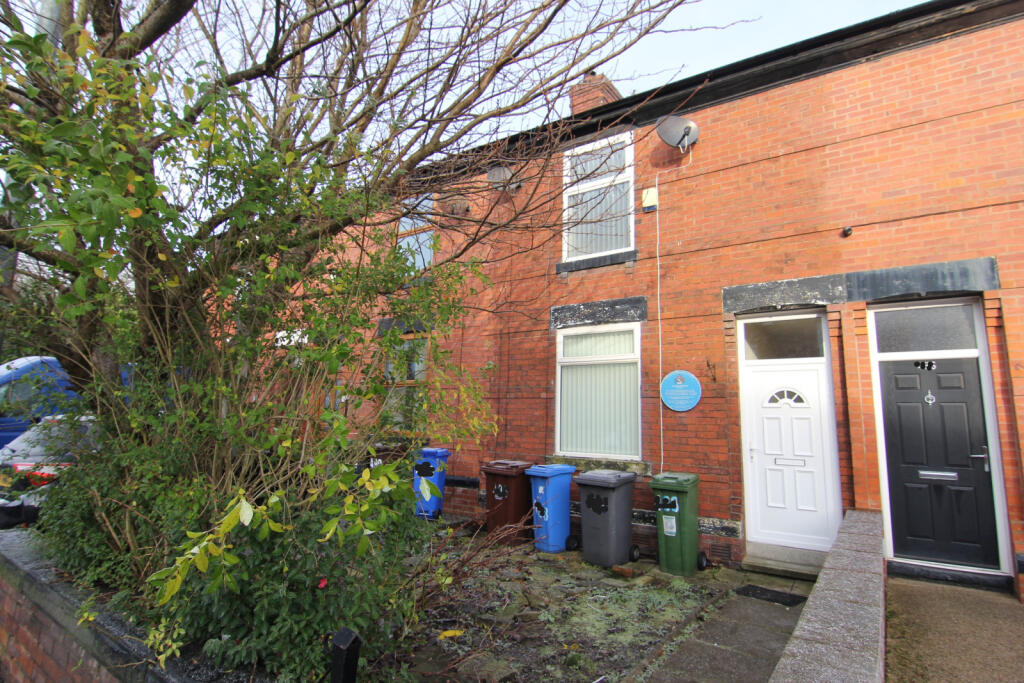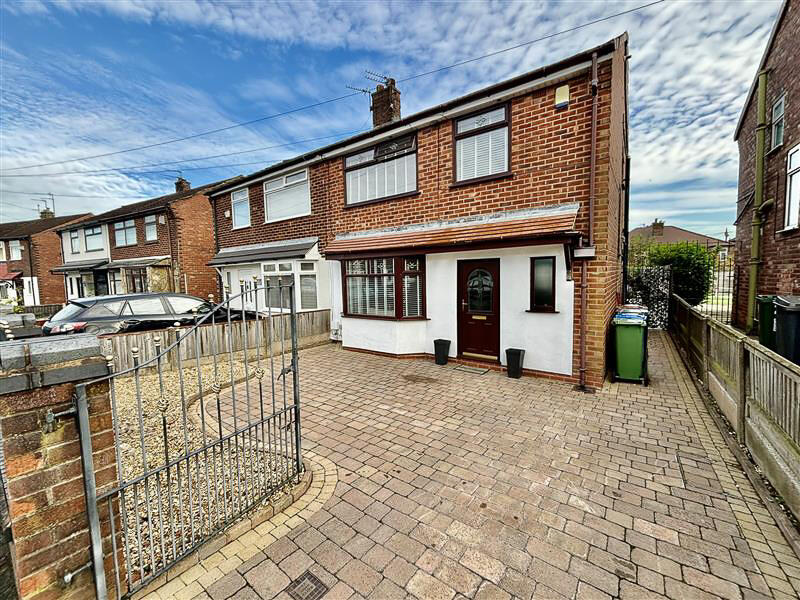ROI = 5% BMV = -6.6%
Description
**FULLY REFURBISHED TO A HIGH STANDARD** TWO BEDROOMED SEMI DETACHED BUNGALOW**POPULAR DANR BANK LOCATION** FRONT AND REAR GARDENS** DRIVEWAY** Saltsman and Co estate agents welcome to the open market this fully refurbished two bedroomed semi detached bungalow for sale with no vendor chain. This property is ready for any buyer to move straight into and make their own and is perfectly located a short distance from local amenities, transport connections including the convenient Manchester M60 motorway and popular primary and secondary schools. Briefly, the accommodation comprises; entrance hall, lounge, dining room, kitchen, bathroom and two bedrooms. To the front of the property is a low maintenance block paved garden and driveway providing off road parking. To the rear of the property is a low maintenance garden. This warm and welcoming property is uPVC double glazed and warmed via gas central heating. Internal viewing is strongly advised to fully appreciate the living accommodation contained within. Features<ul><li>LEASEHOLD -930YRS REMAIN</li><li>DRIVEWAY PARKING</li><li>Kitchen-Diner</li><li>Full Double Glazing </li><li>Oven/Hob</li><li>Gas Central Heating Combi Boiler</li><li>Double Bedrooms</li></ul> Property additional info ENTRANCE HALL : uPVC double glazed front entrance door. Cupboard housing meters, laminate flooring, radiator, light, and power points. Access to all living accommodation. LOUNGE: 15'23 x 10'42 uPVC double glazed window to the front elevation with radiator beneath. Light and power points. DINING ROOM: 9'96 x 8'66 Laminate flooring, radiator, light and power points. KITCHEN: 12'45 x 9'55 uPVC double glazed window to the rear elevation with stainless steel sink and drainer unit beneath. Fitted with a brand new range of modern wall and base units with complementary worksurface over with inset four ring hob with extractor above. Integrated double oven, space for fridge freezer and plumbing for washing machine. Breakfast bar, radiator, light and power points. BEDROOM ONE: 11'28 x 10'13 uPVC double glazed window to the front elevation with radiator beneath. Light and power points. BEDROOM TWO: 9'94 x 6'96 uPVC double glazed window to the rear elevation with radiator beneath. Light and power points. SHOWER ROOM: Modern fitted shower room comprising enclosed glass screened corner shower cubicle, low level wc and hand wash vanity unit. Part tiled to walls and tiled to floor. Wall mounted heated chrome towel rail, extractor fan and light point. OUTSIDE: To the front of the property is a low maintenance block paved garden and driveway. To the rear is a low maintenance garden. Mobile signal/coverage: Good. Flooded in the last 5 years: No. Building Safety: None of the above. Water source: Direct mains water. Electricity source: National Grid. Sewerage arrangements: Standard UK domestic. Heating Supply: Central heating (gas). Does the property have required access (easements, servitudes, or wayleaves)? No. Do any public rights of way affect your your property or its grounds? No. Parking Availability: Yes.
Find out MoreProperty Details
- Property ID: 155479379
- Added On: 2024-12-21
- Deal Type: For Sale
- Property Price: £315,000
- Bedrooms: 2
- Bathrooms: 1.00
Amenities
- TWO BEDROOMED
- SEMI DETACHED
- TRUE BUNGALOW
- FULLY REFURBISHED
- SEPARATE DINING ROOM
- NEW FITTED KITCHEN
- NEW BATHROOM
- NO VENDOR CHAIN
- uPVC DG & GCH
- COUNCIL TAX C



