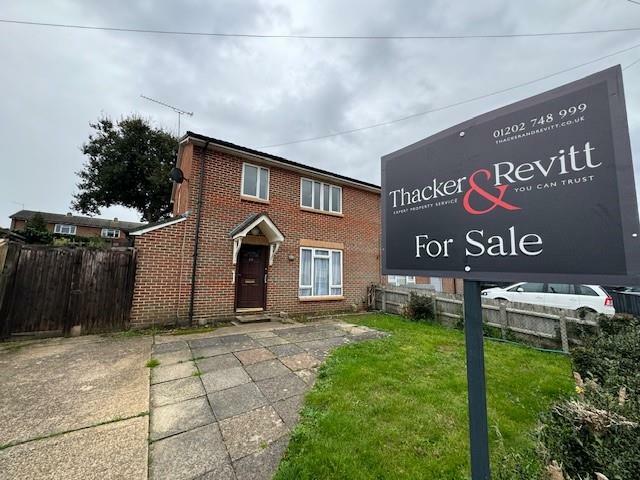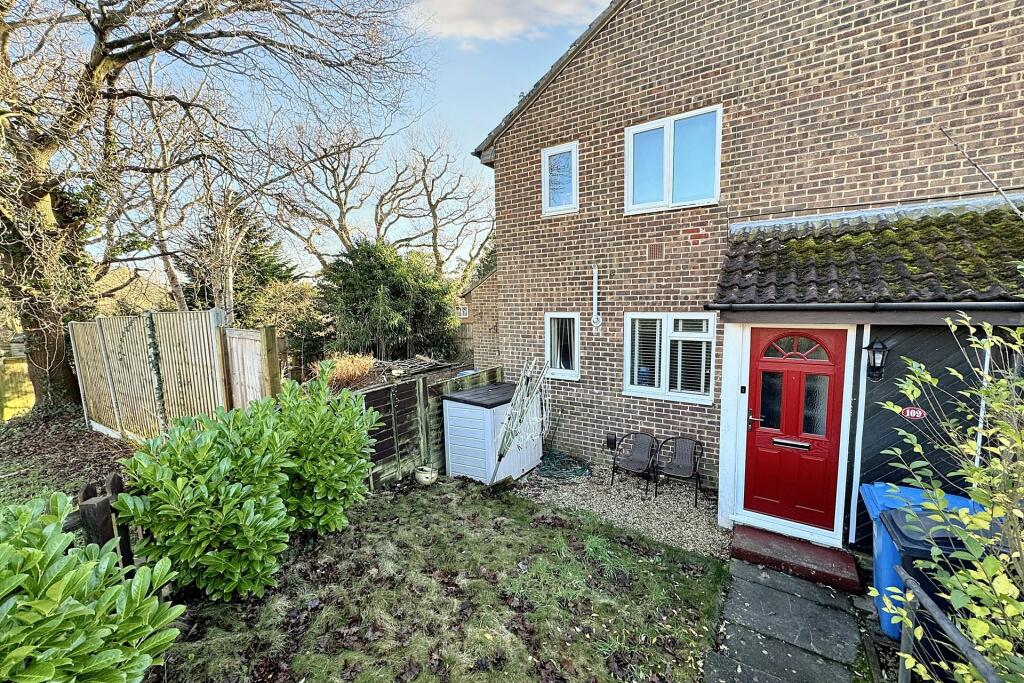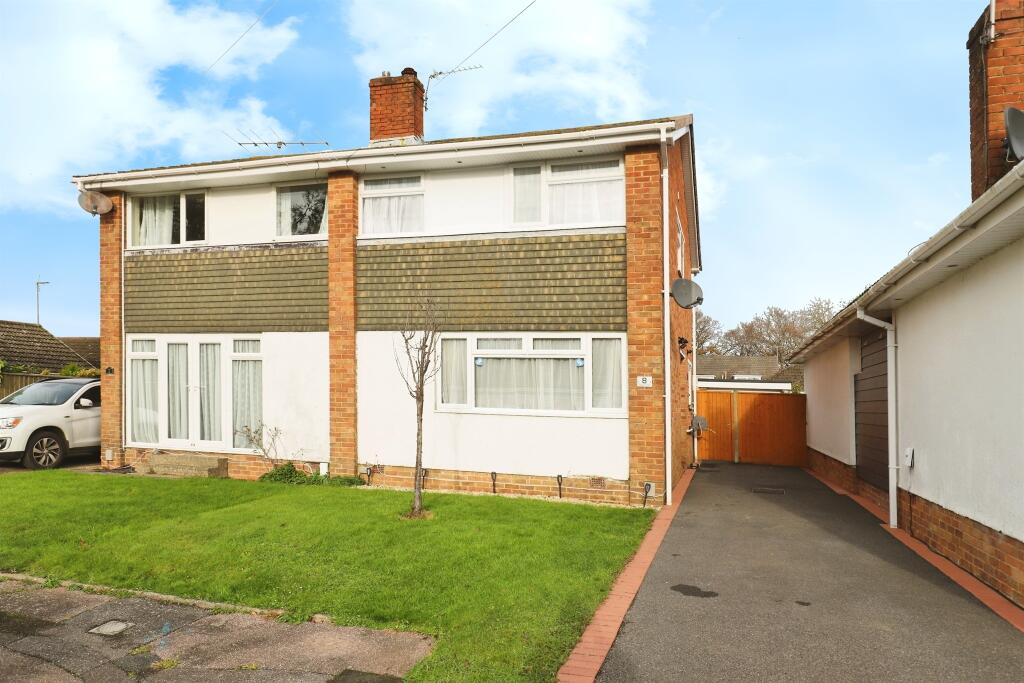ROI = 9% BMV = 10.83%
Description
BOURNEMOUTH, BH11, OFFERS IN EXCESS OF £260,000 FREEHOLD. Take a look at this three bedroom semi detached house, listed with NO FORWARD CHAIN and in need of updating. The property is not of traditional construction. Entrance hall with stairs to first floor landing area leads to the inner lobby area with access to two reception rooms and a fitted galley style kitchen. There is a also a downstairs cloakroom. There are three bedrooms (two doubles and single) with both doubles having built in wardrobes. Bathroom with three piece suite. Electric heating. Outside there is off road parking to the front with driveway to the side of the house, lawn area to the front. A good sized sunny aspect rear garden with patio area and lawn. THE PROPERTY IS VACANT AND IS BEING OFFERED WITH NO FORWARD CHAIN. This would make and ideal First Time Buy or and Investment property. Front Garden And Drive - Drive leading in from the main road into driveway parking for two cars. Wooden gates to the side of the house leading to additional drive parking and to the rear garden access. Lawn area to the front. Front Door And Entrance Hall - 3.91 x 2.10 (12'9" x 6'10") - Brown double glazed door leading into the entrance hall with white ceiling, emulsion painted walls and fitted carpet. Built in cupboard with white painted doors housing the electric meter and electrical consumer unit. Ceiling lighting. Light switches. Doors to lounge and kitchen and stairs to first floor landing. Lounge - 5.24 x 3.74 (17'2" x 12'3") - Door leading into this lounge with front facing aspect. White ceiling, papered walls and fitted carpet. Double glazed window to front aspect. Electric heater. Ceiling lighting. Light switch, plug sockets and TV socket. Doors leading from the lounge into the dining room. Dining Room - 3.17 x 2.65 (10'4" x 8'8") - Double doors leading from the lounge into this dining room with rear facing aspect. White ceiling, papered walls and fitted carpet. Electric heater. Double glazed window overlooking the rear aspect. Ceiling lighting. Light switch and plug sockets. Door leading into the kitchen. Kitchen - 3.14 x 2.59 (10'3" x 8'5") - Door leading in from the dining room and the entrance hall into this galley style kitchen with white ceiling, part emulsion painted and part tiled walls and fitted flooring. A range of fitted units with laminate worktops. Space for cooker. Space and plumbing for washing machine. Sink with drainer and metal fittings. Double glazed window overlooking the rear garden. Ceiling lighting, light switches and fuse switches. Inner Hall To The Rear - 1.49 x 0.84 (4'10" x 2'9") - Door leading from the kitchen to the inner lobby hall area with white ceiling, papered and emulsion painted walls and fitted flooring. Double glazed back door leading to outside. Light switch. Door to cloakroom. Ceiling lighting. Downstairs Clorkroom - 1.25 x 1.01 (4'1" x 3'3") - Door leading into the cloakroom with white ceiling, emulsion painted walls and fitted flooring. WC with seat and lid and cistern flush. Sink with metal fittings. Double glazed window. Ceiling lighting. Stairs And Lading Area - 4.43 x 2.45 (14'6" x 8'0") - Continuation of the entrance hall with double glazed window on the landing area. Ceiling lighting. Doors to all first floor rooms. Bathroom - 2.15 x 1.76 (7'0" x 5'9") - Door leading into the bathroom with white ceiling, part tiled and part painted walls with fitted flooring. Ceiling lighting. Three piece suite consisting of bath, wc and sink. Double glazed window. Bedroom One (Double Rear) - 4.17 x 2.65 (13'8" x 8'8") - Door leading into this double bedroom with rear facing aspect. White ceiling, emulsion painted walls and fitted carpet. Ceiling lighting. Electric heater. Built in cupboard with white door and shelf and rail inside. Light switch and plug sockets. Double glazed window to rear aspect. Bedroom Two (Double Front) - 3.72 x 3.69 (12'2" x 12'1") - Door leading into this good sized double bedroom with front facing aspect. White ceiling, emulsion painted walls and fitted carpet. Electric heater. Double glazed window to front aspect. Ceiling lighting. One built in wardrobe and one airing cupboard. Light switch and plug sockets. Bedroom Three (Single Front) - 2.81 x 2.65 (9'2" x 8'8") - Door leading into this single bedroom with front facing aspect. Ceiling lighting. Emulsion painted walls and fitted carpet. Light switch and plug sockets. Double glazed window to front aspect. Rear Garden - Drive to the side of the house with store cupboard. The sunny aspect rear garden has a patio area and lawn area. Garden shed. Tenure - The property is FREEHOLD and is being offered with NO FORWARD CHAIN.
Find out MoreProperty Details
- Property ID: 156673865
- Added On: 2025-01-10
- Deal Type: For Sale
- Property Price: £260,000
- Bedrooms: 3
- Bathrooms: 1.00
Amenities
- BOURNEMOUTH
- BH11
- Offers in excess of £260,000 FREEHOLD
- THREE BEDROOM SEMI DETACHED HOUSE ( It is Not of traditional construction)
- TWO RECEPTION ROOMS
- FITTED KITCHEN AND BATHROOM
- IN NEED OF MODERNISATION
- ELECTRIC HEATING
- GOOD SIZED REAR GARDEN AND FRONT GARDEN WITH DRIVEWAY PARKING
- POPULAR LOCATION
- OFFERED VACANT AND WITH NO FORWARD CHAIN



