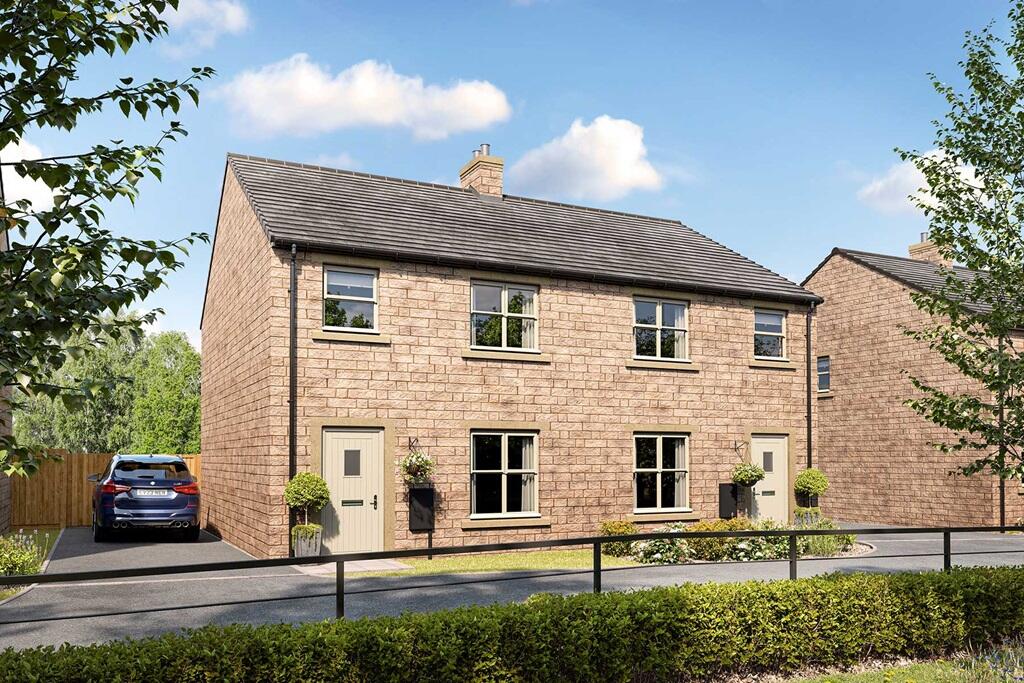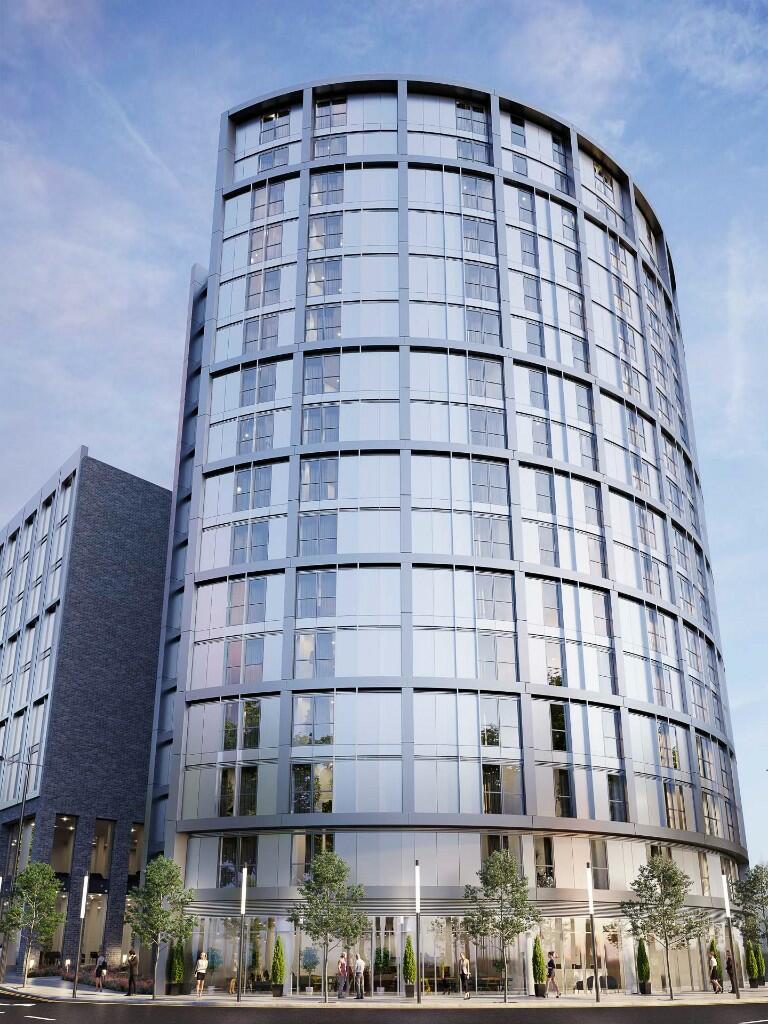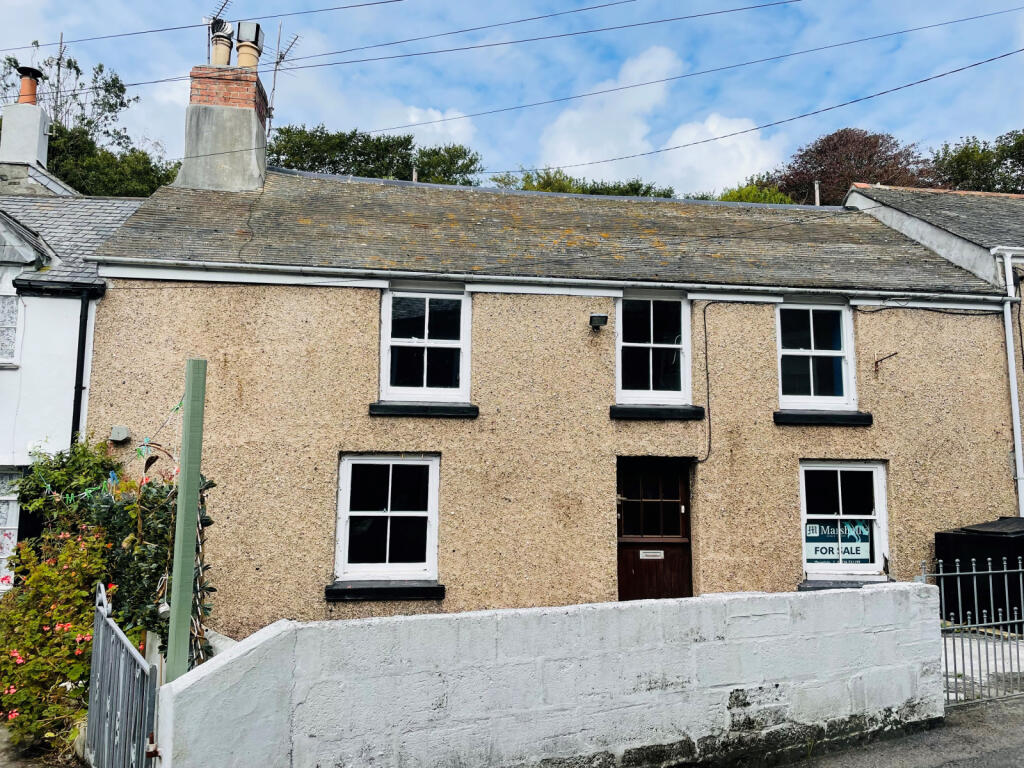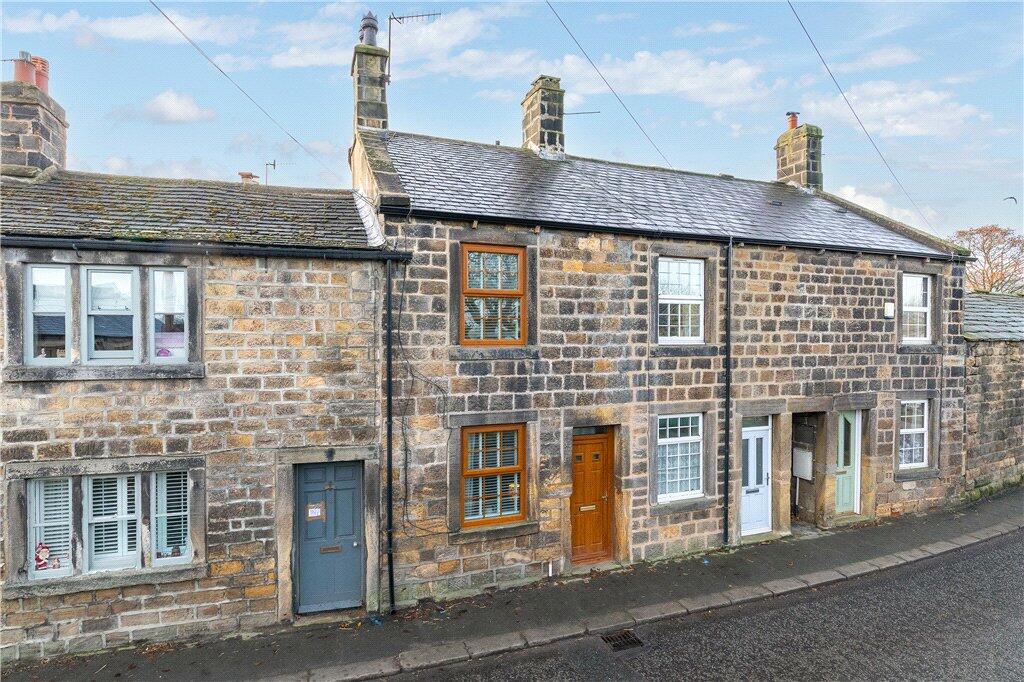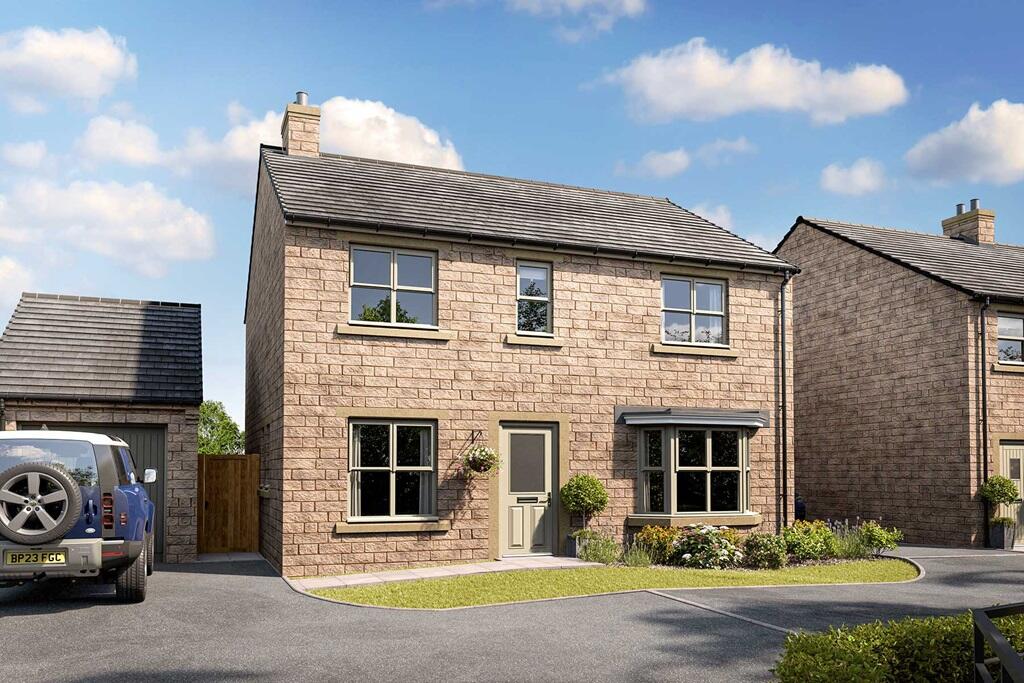ROI = 3% BMV = -0.27%
Description
<em>Plot 16 | The Byford | Stanhope Fields </em>A well proportioned three bedroom home with useful storage and spaces designed for entertaining. Inside, the open plan fitted kitchen helps to make cooking a sociable experience and also features double doors that look out onto the garden, perfect for hosting a BBQ with friends in the summer. The cosy living room at the front of the home is perfect for chilling out in the evenings. Upstairs is home to three well proportioned bedrooms and a main bathroom. For added convenience, the main bedroom benefits from an en-suite shower room. Tenure: Freehold Estate management fee: £251.00 Council Tax Band: TBC - Council Tax Band will be confirmed by the local authority on completion of the property Room Dimensions Ground Floor <ul><li>Kitchen Diner - 5.06m x 2.87m, 16'7'' x 9'5''</li><li>Lounge - 3.98m x 4.24m, 13'1'' x 13'11''</li></ul>First Floor <ul><li>Bedroom 1 - 3.98m x 3.00m, 13'1'' x 9'10''</li><li>Bedroom 2 - 2.82m x 2.57m, 9'3'' x 8'5''</li><li>Bedroom 3 - 2.15m x 3.91m, 7'1'' x 12'10''</li></ul>
Find out MoreProperty Details
- Property ID: 156191444
- Added On: 2025-01-10
- Deal Type: For Sale
- Property Price: £439,995
- Bedrooms: 3
- Bathrooms: 1.00
Amenities
- Sociable kitchen diner perfect for entertaining
- Double doors lead from dining area to garden
- Handy storage cupboard to ground floor
- Bedroom 1 benefits from en-suite shower room
- Two allocated parking spaces
- 10 year NHBC warranty

