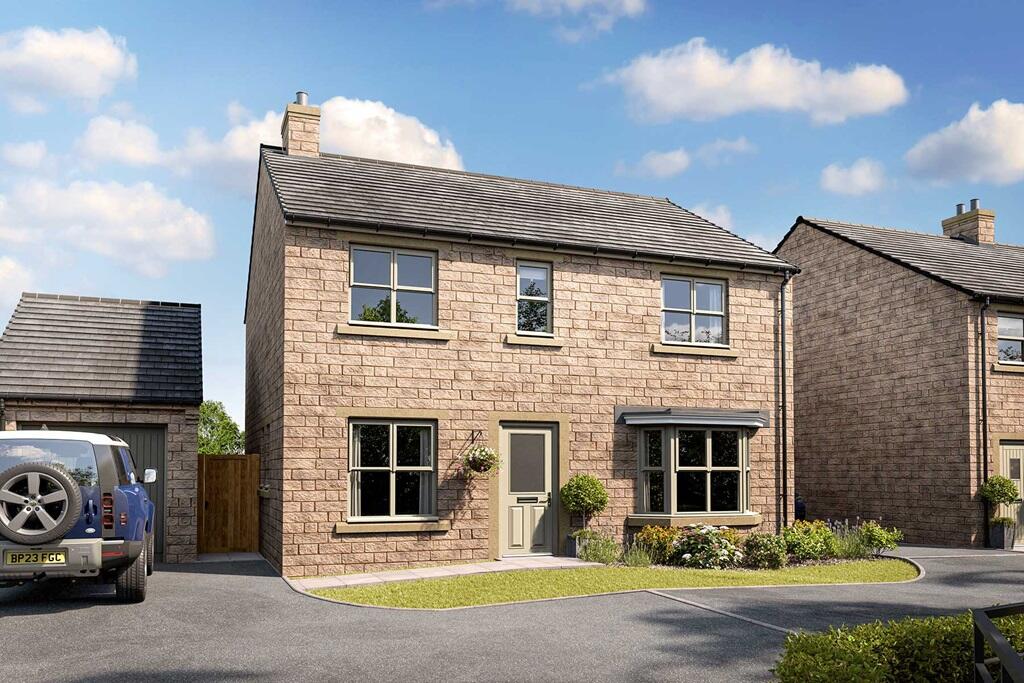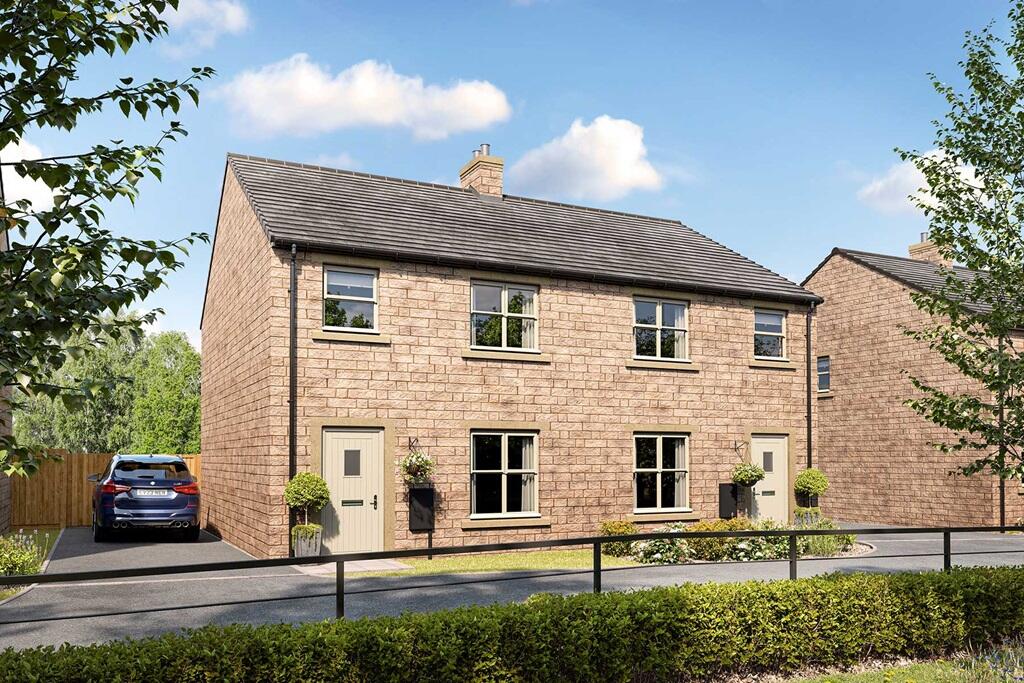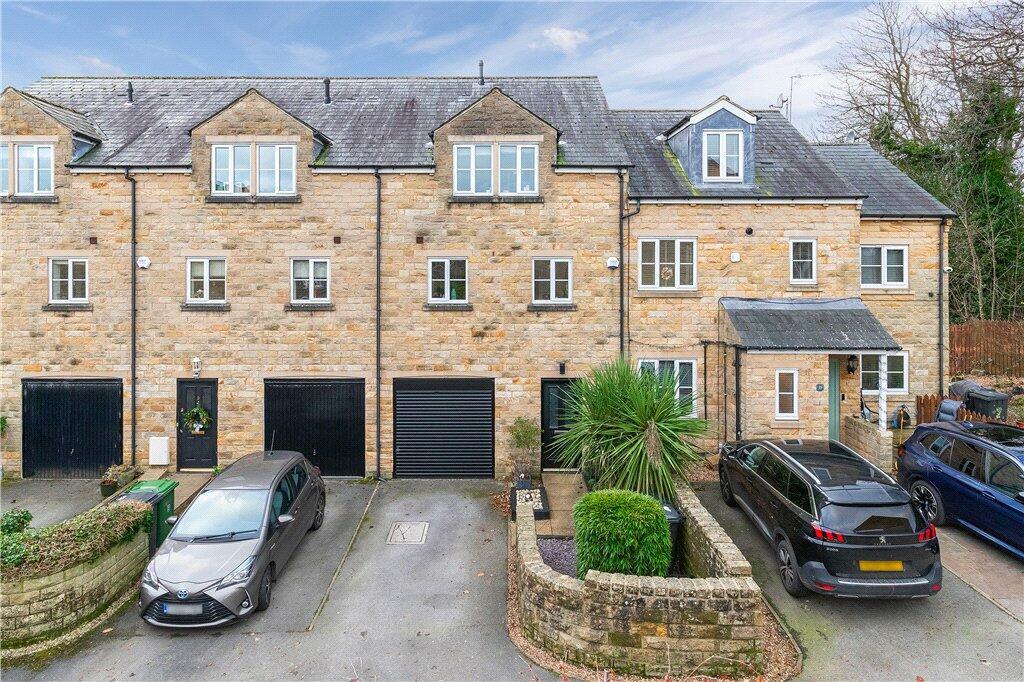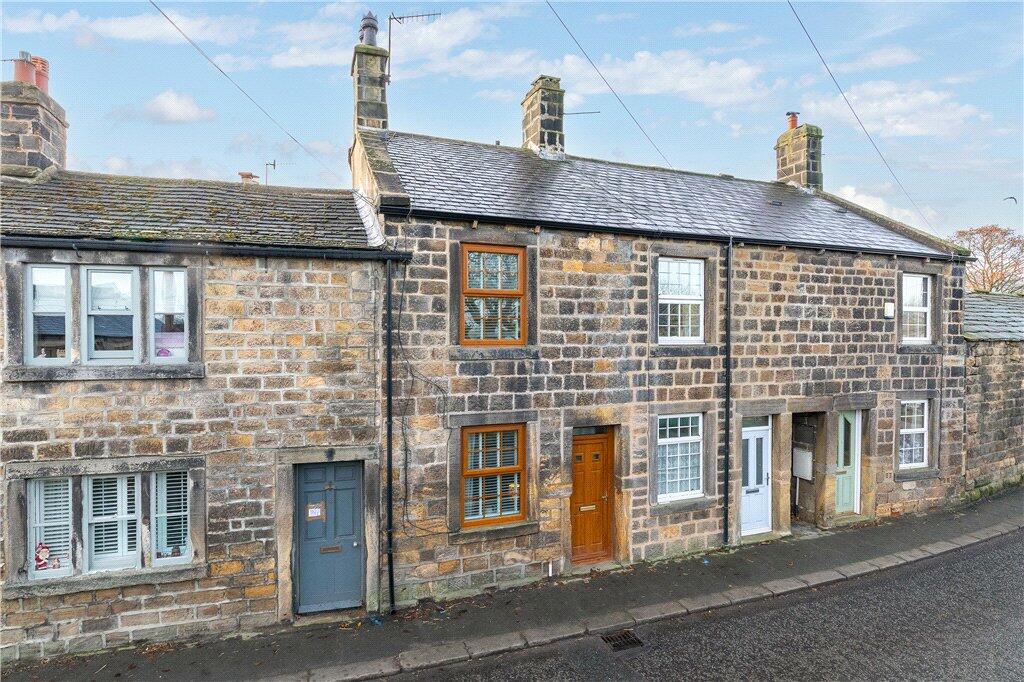ROI = 0% BMV = 0%
Description
<em>Plot 14 | The Manford | Stanhope Fields </em>With a detached single garage and west facing rear garden, the Manford is a generously sized four bedroom detached home, perfect for family life. The ground floor features an open-plan kitchen/dining area with an abundance of storage and room for a large dining table and sofa if desired. Double doors open from the dining area onto the garden, ideal for taking dinner outside in the summer months or socialising with friends over a barbeque. To suit modern lifestyles, a study sits to the front of the home so that there are no disturbances during working hours. Upstairs you will find four double bedrooms, all with enough space to add fitted wardrobes if additional storage is desired. As well as a spacious family bathroom, the main bedroom also benefits from an en-suite shower room. Tenure: Freehold Estate management fee: £251.00 Council Tax Band: TBC - Council Tax Band will be confirmed by the local authority on completion of the property Room Dimensions Ground Floor <ul><li>Kitchen-Dining room - 8.11m x 2.88m, 26'7" x 9'6"</li><li>Lounge - 3.88m x 4.74m, 12'9" x 15'7"</li><li>Study - 2.10m x 2.65m, 6'11" x 8'8"</li></ul>First Floor <ul><li>Bedroom 1 - 3.88m x 3.03m, 12'9" x 9'11"</li><li>Bedroom 2 - 3.09m x 3.33m, 10'2" x 10'11"</li><li>Bedroom 3 - 3.03m x 3.66m, 10'0" x 12'0"</li><li>Bedroom 4 - 2.75m x 3.28m, 9'0" x 10'9"</li></ul>
Find out MoreProperty Details
- Property ID: 156191450
- Added On: 2025-01-08
- Deal Type: For Sale
- Property Price: £627,995
- Bedrooms: 4
- Bathrooms: 1.00
Amenities
- Kitchen dining area that spans the width of the home
- Double doors open onto the garden from the dining area
- Separate study to the front of the home
- Spacious lounge with bay window
- Four double bedrooms
- Detached single garage provides additional storage




