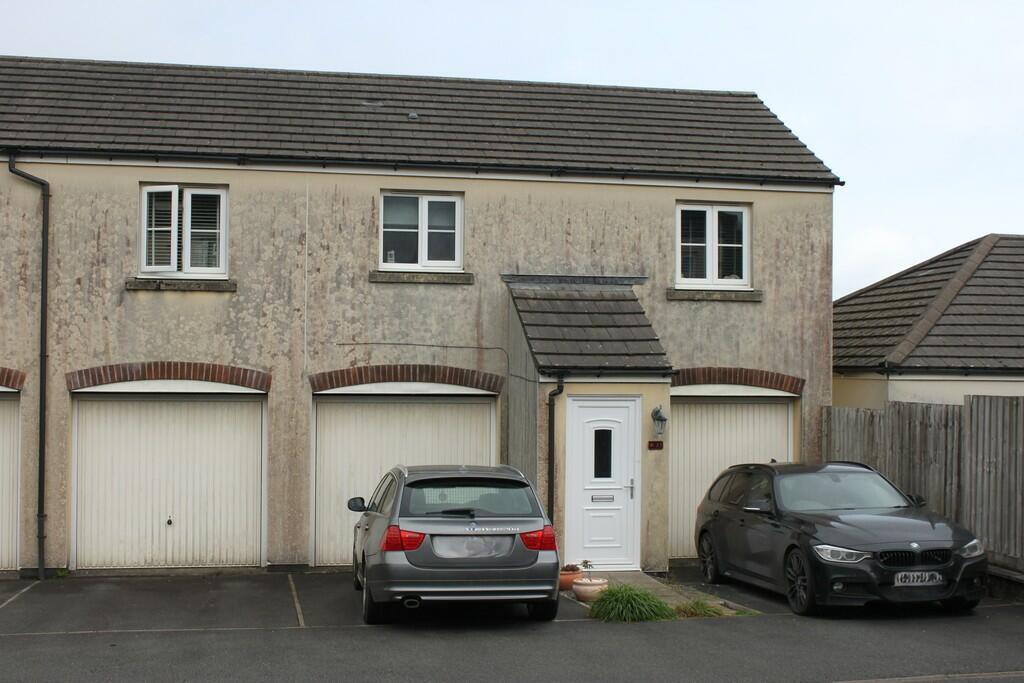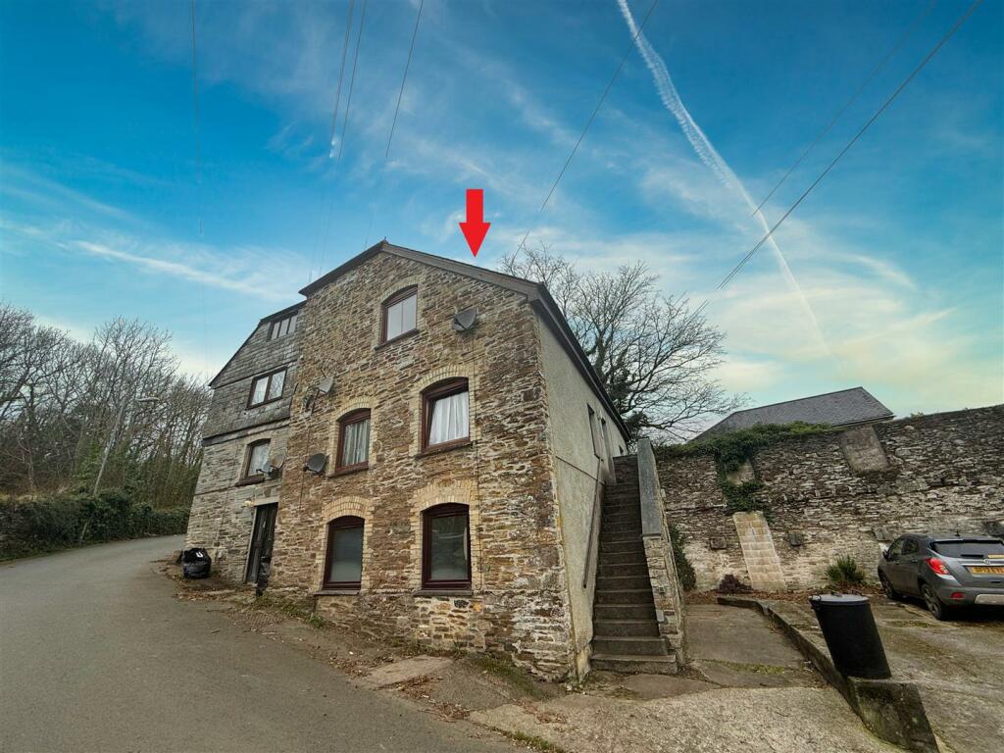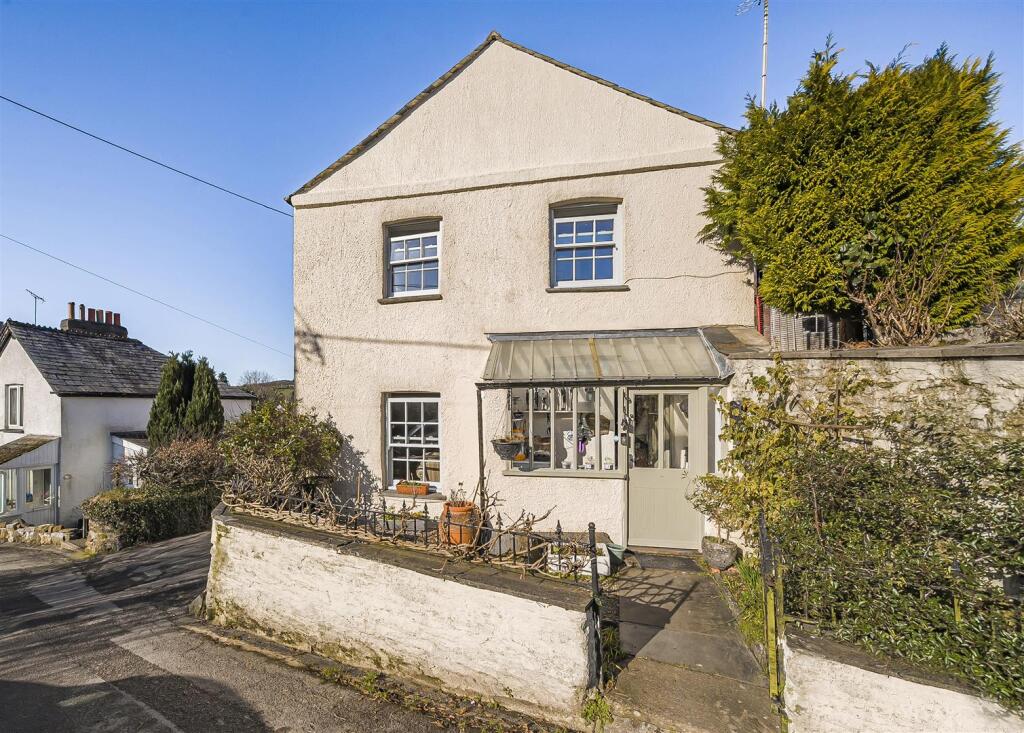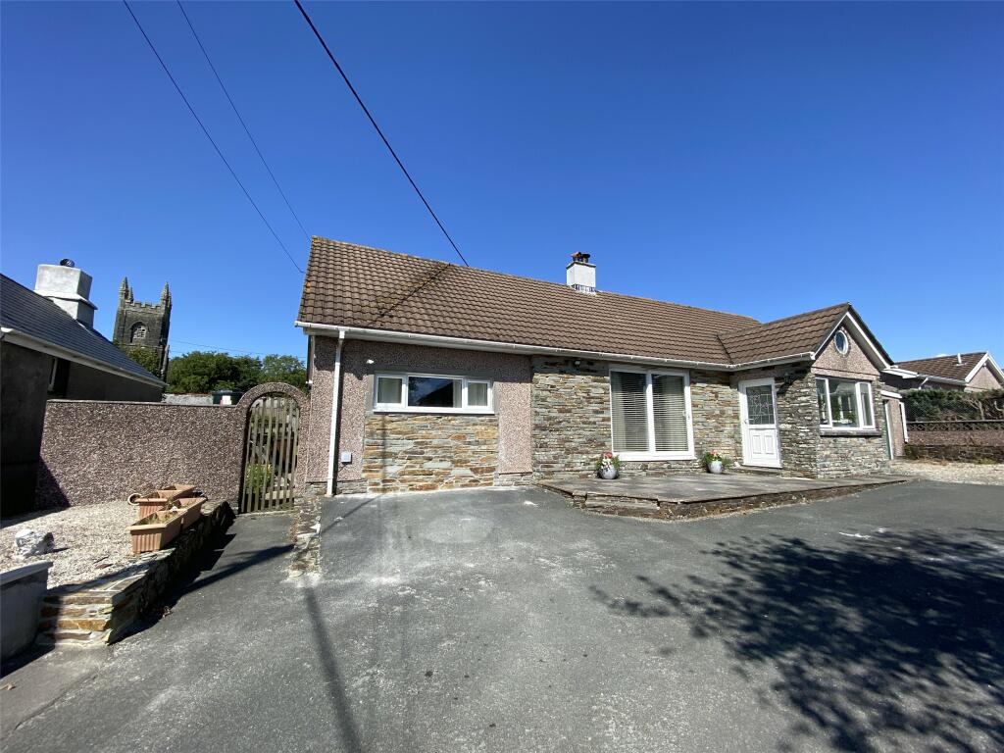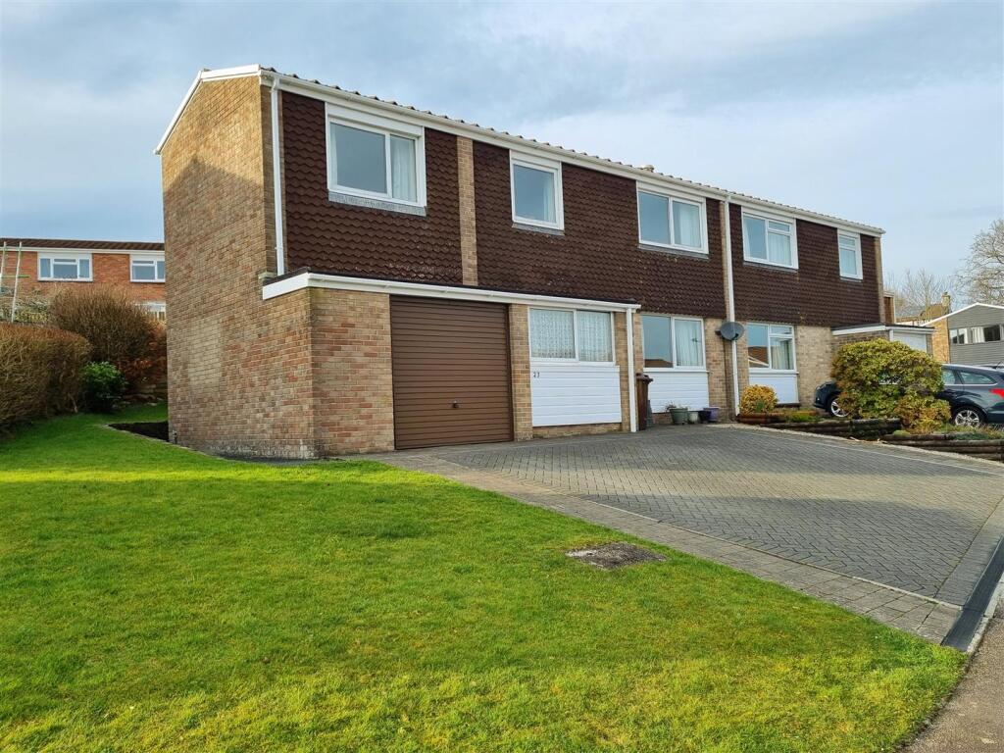ROI = 18% BMV = 27.67%
Description
THE ACCOMMODATION WITH APPROXIMATE MEASUREMENTS COMPRISES: Part glazed front door with outside light to: Small entrance hall with window, radiator, telephone point and stairs with wooden handrail to: LANDING Radiator, hatch to roof space KITCHEN Attractive off-white units with contrasting work surfaces, inset stainless steel sink unit with mixer taps over, Zanussi 4 ring gas hob with single electrical oven under. Under counter fridge and freezer recess. Two Velux style windows, Greenwood extractor. LOUNGE/DINER A spacious room with aspect over the parking court to the front and two Velux style windows to the rear. Two radiators, TV and telephone points, Bluetooth central heating thermostatic control. BEDROOM 1 Aspect to the front of the property, TV point, telephone point, radiator, built-in storage cupboard. BEDROOM 2 Two Velux style windows, radiator, built- in cupboard housing an Ariston Combi boiler. BATHROOM Fitted with a white suite comprising panelled bath with handles and mixer shower over, pedestal wash hand basin, low level WC, radiator, shaver point. Frosted double glazed window. OUTSIDE To the front of the property there is a single parking space and access to a good size single garage (5.2m x 3.82m reducing to 2.70m) with lighting, up and over door and a useful storage cupboard. Plumbing for automatic washing machine
Find out MoreProperty Details
- Property ID: 155858156
- Added On: 2024-12-12
- Deal Type: For Sale
- Property Price: £64,500
- Bedrooms: 2
- Bathrooms: 1.00
Amenities
- 2 Bedroom semi–Coach House
- Double glazing and gas central heating
- Good size single garage
- Courtyard location
- 43% fixed equity share
- NO RENT payable on the remaining equity
- PLEASE NOTE THAT PURCHASERS HAVE TO QUALIFY TO BUY THIS HOME.

