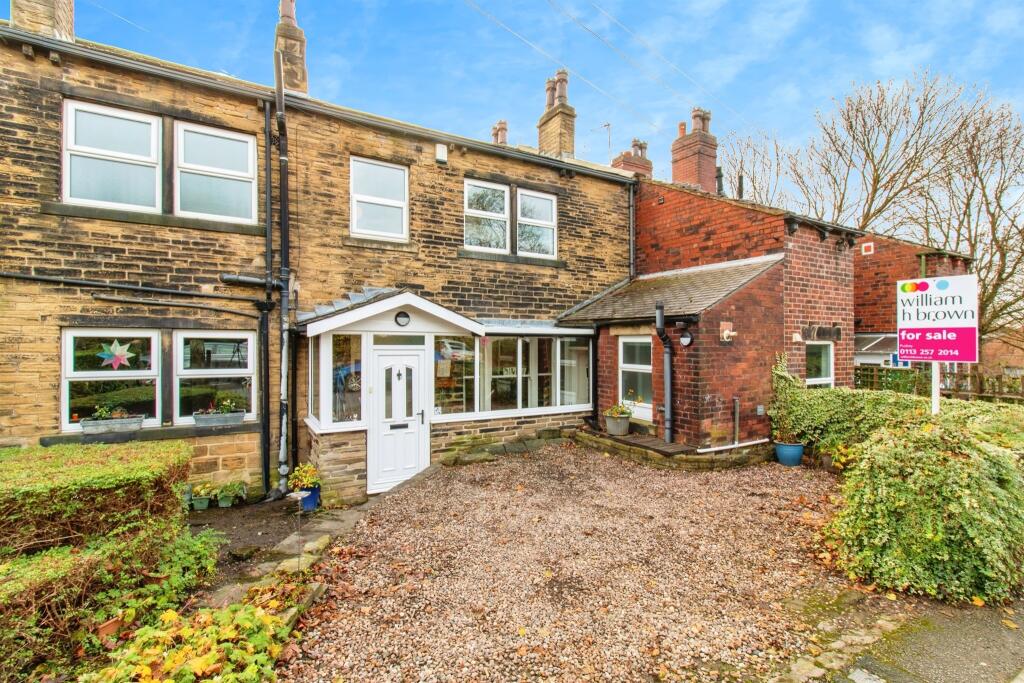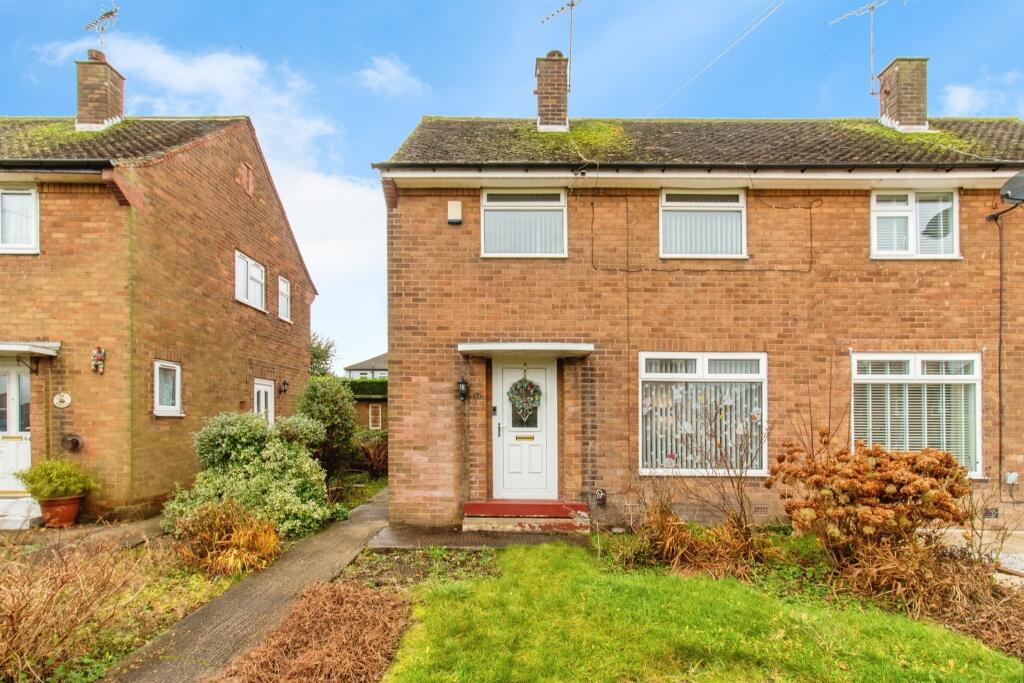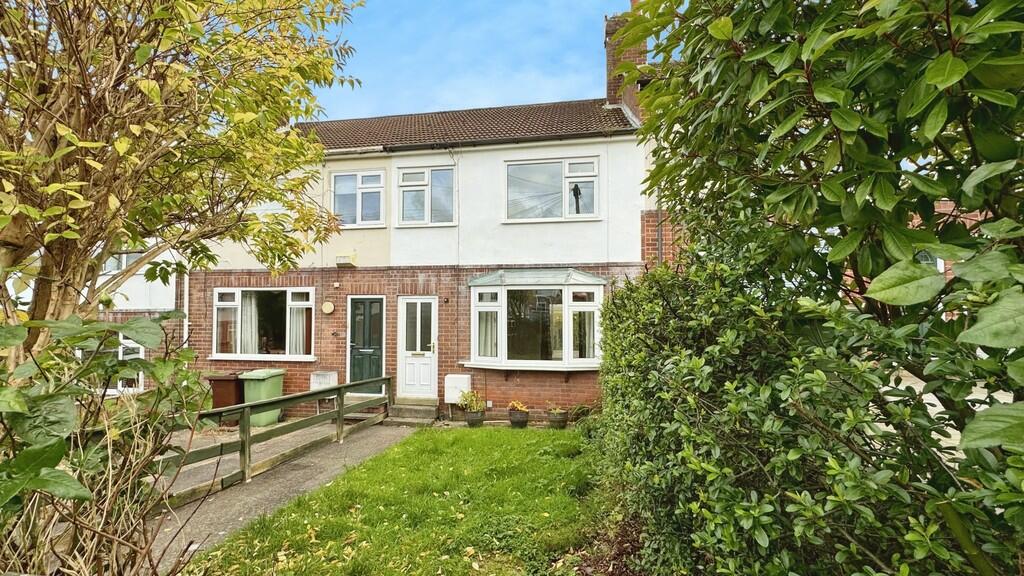ROI = 4% BMV = -11.15%
Description
SUMMARY Large South facing rear garden with patio, exceptional living space with conservatory. Off road parking to the driveway. Character style property with cornice features throughout. A definite must see. Please contact our Pudsey office to arrange your viewing. DESCRIPTION Rare to the market is this three bedroom mid-terrace period stone property dating back to c.1750 with character features throughout, the property benefits from off street parking to the driveway. Situated within this highly popular and convenient location with superb access to transport links. The home has had new lights in the kitchen and the bathroom. Briefly comprising of Entrance Porch, Entrance Hall, Lounge, Reception Room Two, Kitchen, Cellar, Conservatory, Utility Room, Three Bedrooms, Loft and Bathroom. Located in the heart of Bramley with Bramley St Peters, Swinnow Primary, Grangefield and Leeds West Academy being amongst the nearest schools. Walking distance to Bramley Train Station. The Greens, Bramley Park, Bramley Fall Woods, Farnley Park and Posthill are nearest parks and places of interest.. Property Information Three bedroom through mid terrace with off street parking to the driveway. Has had new lights in the kitchen and the bathroom. Briefly comprising of Entrance Porch, Entrance Hall, Lounge, Reception Room Two, Kitchen, Cellar, Conservatory, Utility Room, Three Bedrooms, Loft, Bathroom. Located in the heart of Bramley with Bramley St Peters, Swinnow Primary, Grangefield and Leeds West Academy being amongst the nearest schools. Walking distance to Bramley Train Station. The Greens, Bramley Park, Bramley Fall Woods, Farnley Park and Posthill are nearest parks and places of interest.. Entrance Porch External door leads to entrance porch, tiled and central heating radiator Entrance Hall 15' max x 13' 3" max ( 4.57m max x 4.04m max ) Welcoming entrance hall with solid oak flooring. Central heating radiator. Lounge 14' 1" max x 13' 3" max ( 4.29m max x 4.04m max ) Feature marble fireplace, original sash window, decorative coving and skirting boards. Central heating radiator. Reception Room Two 14' 4" max x 12' 8" max ( 4.37m max x 3.86m max ) Solid Oak flooring, central heating radiator, doors to conservatory. Kitchen 13' 7" max x 11' 3" max ( 4.14m max x 3.43m max ) Large double glazed window to the front elevation, well designed kitchen with drawer and base units with complimentary worktop surfaces over, induction hob, oven and extractor fan, integrated dishwasher, fridge and bin, space for large freestanding fridge/freezer or table. Sink with drainer, tiled floor, central heating radiator, beamed ceiling and spot lights. The boiler is serviced every year. Utility Room useful storage cupboards, space for fridge/freezer, plumbing for washing machine and tumble dryer, boiler housing cupboard, downstairs W.C and sink. Central heating radiator. Cellar 13' 2" max x 8' 6" max ( 4.01m max x 2.59m max ) Large storage cellar with electric. Houses the gas and electric meters. Conservatory 17' 4" max x 8' 8" max ( 5.28m max x 2.64m max ) Replaced 9 years ago. Sliding double doors to the patio. Central heating radiator. Landing 18' 10" max x 5' 3" max ( 5.74m max x 1.60m max ) Staircase rising to the first floor. Window to the front. Loft Part boarded loft with velux window. Bedroom One 14' 1" max x 13' 6" max ( 4.29m max x 4.11m max ) Double bedroom with built in storage, large double glazed window to the rear elevation, great views of the garden. Central heating radiator. Bedroom Two 14' 2" max x 11' 7" max ( 4.32m max x 3.53m max ) Large double bedroom with built in storage, double glazed windows, central heating radiator. Bedroom Three 10' 5" max x 7' 1" max ( 3.17m max x 2.16m max ) Good sized room with double glazed window to the rear elevation, central heating radiator. Bathroom 11' 8" max x 11' 3" max ( 3.56m max x 3.43m max ) Large fully tiled family bathroom with bath, double shower enclosure, low flush wc and basin. Useful storage cupboards, central heating radiator and feature heated towel rail. Gardens Off street parking to the driveway for 2 cars. The huge south facing rear garden is perfect for enjoying the summer months, entertaining or children's play. Decking and lawn. There is also a large area at the bottom of the garden which is currently used as an allotment garden. This area also has decking and a garden shed. Agents Note Flying Freehold. We understand that the neighbours cellar goes under the kitchen 1. MONEY LAUNDERING REGULATIONS: Intending purchasers will be asked to produce identification documentation at a later stage and we would ask for your co-operation in order that there will be no delay in agreeing the sale. 2. General: While we endeavour to make our sales particulars fair, accurate and reliable, they are only a general guide to the property and, accordingly, if there is any point which is of particular importance to you, please contact the office and we will be pleased to check the position for you, especially if you are contemplating travelling some distance to view the property. 3. The measurements indicated are supplied for guidance only and as such must be considered incorrect. 4. Services: Please note we have not tested the services or any of the equipment or appliances in this property, accordingly we strongly advise prospective buyers to commission their own survey or service reports before finalising their offer to purchase. 5. THESE PARTICULARS ARE ISSUED IN GOOD FAITH BUT DO NOT CONSTITUTE REPRESENTATIONS OF FACT OR FORM PART OF ANY OFFER OR CONTRACT. THE MATTERS REFERRED TO IN THESE PARTICULARS SHOULD BE INDEPENDENTLY VERIFIED BY PROSPECTIVE BUYERS OR TENANTS. NEITHER SEQUENCE (UK) LIMITED NOR ANY OF ITS EMPLOYEES OR AGENTS HAS ANY AUTHORITY TO MAKE OR GIVE ANY REPRESENTATION OR WARRANTY WHATEVER IN RELATION TO THIS PROPERTY.
Find out MoreProperty Details
- Property ID: 155749805
- Added On: 2025-01-10
- Deal Type: For Sale
- Property Price: £385,000
- Bedrooms: 3
- Bathrooms: 1.00
Amenities
- Three Bedroom Through Terrace
- Two Reception Rooms
- Kitchen
- Utility
- Conservatory
- Cellar
- Large Private South Facing Rear Garden
- Cornice Features Throughout
- Character Style Property



