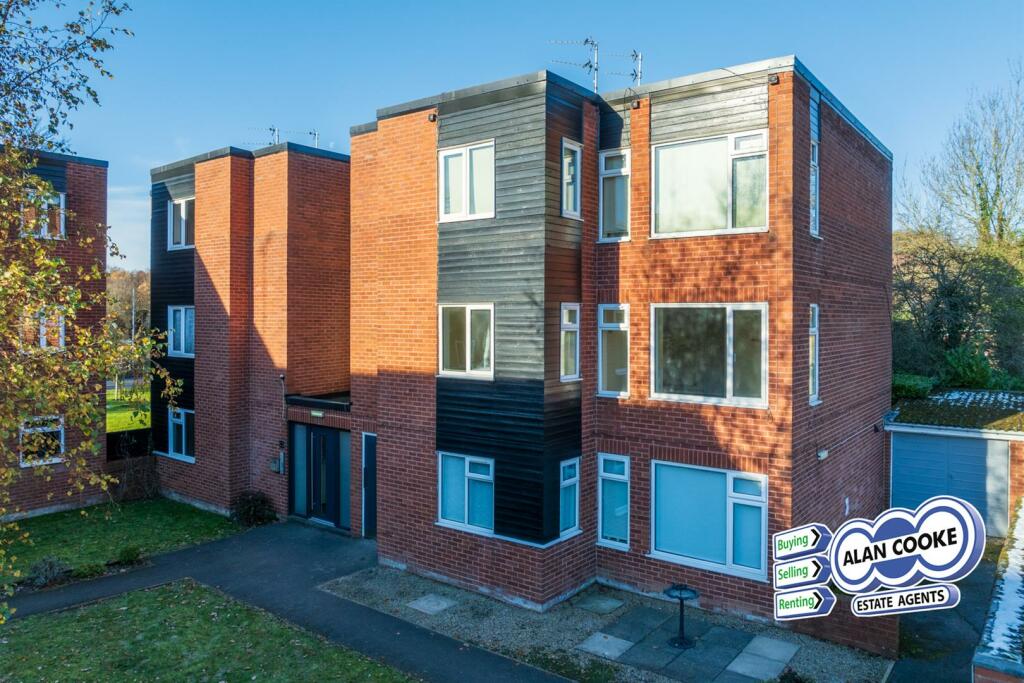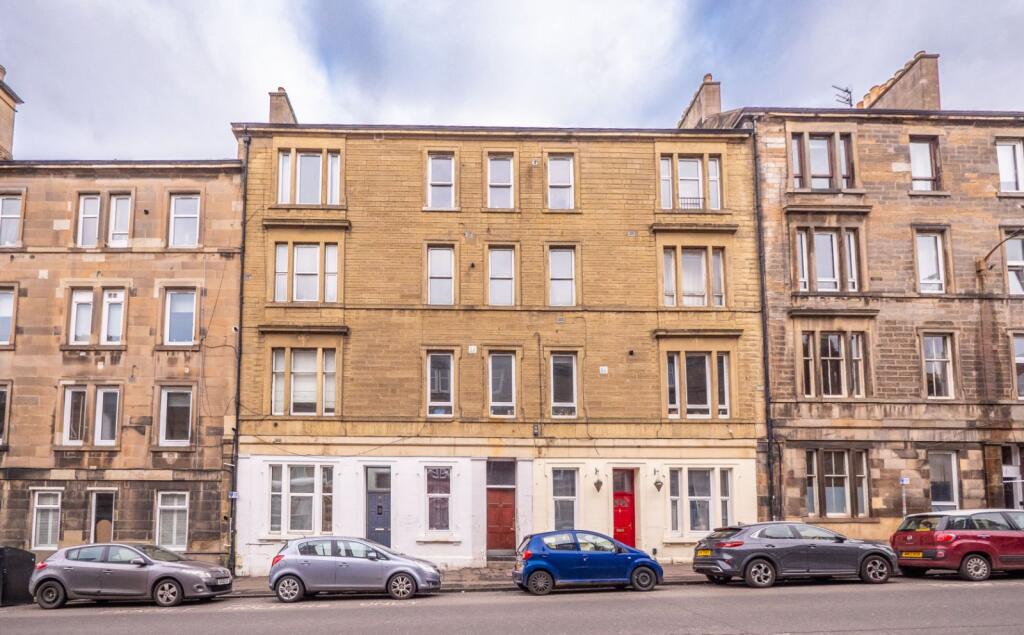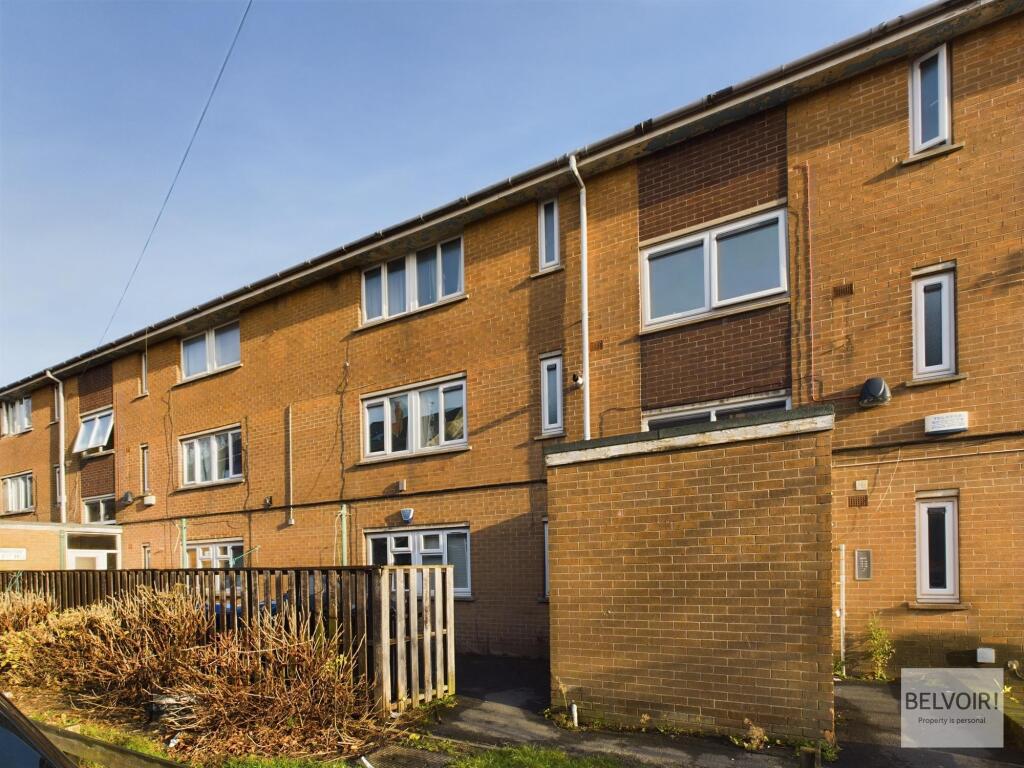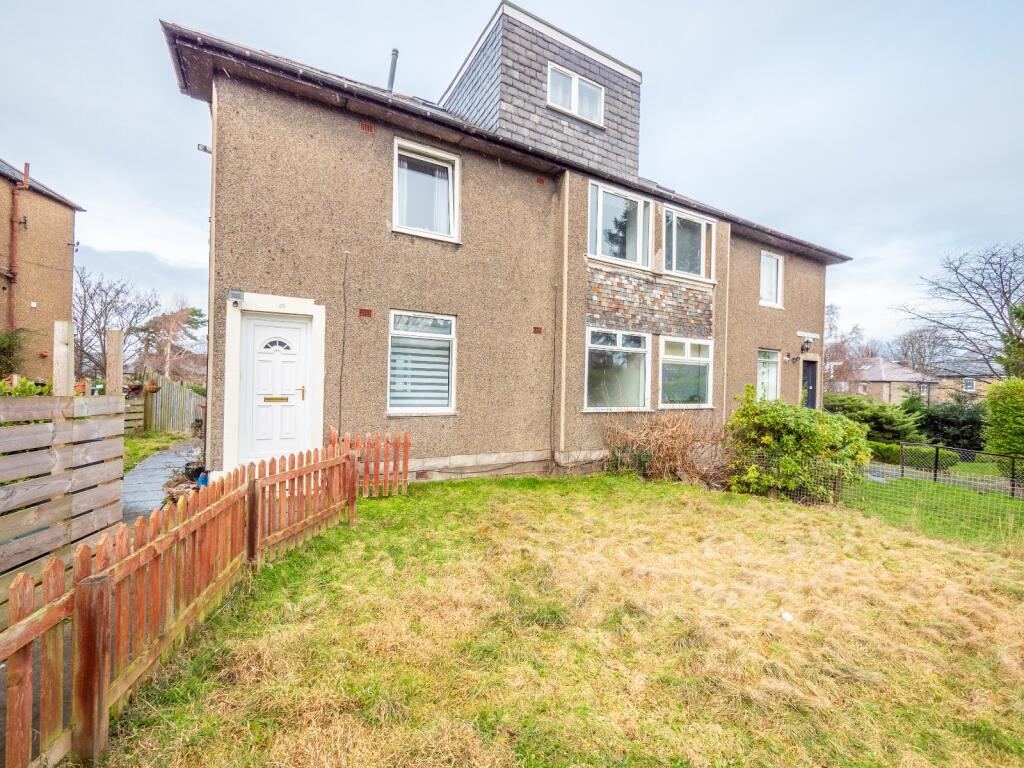ROI = 8% BMV = 38.26%
Description
NO CHAIN - With newly painted interiors, this two bedroom second floor apartment in this very popular block in Alwoodley is readily available to purchase. With communal entrance way and stairs to upper floor the accommodation briefly comprises hallway, open living/dining room, fitted kitchen, bedrooms and bathroom. Communal grounds with parking and garage. EPC rating D. Set just off King Lane the property is ideally situated for swift access to Leeds city centre and benefits from local shops and restaurants in the immediate vicinity. Highly regarded schools are within walking distance. Ground Floor - Communal door with security audio entry system to: Communal Hallway - Stairs to upper floors Second Floor - Private door to apartment No 19 and store cupboard Hallway - Central heating radiator, glazed door with side panel into dining room Boiler Cupboard - Gas-fired ‘combi’ water and central heating boiler Open Lounge/Dining Room - Comprising Dining Room - 2.8m x 2.7m (9'2" x 8'10") - Central heating radiator, inset ceiling lighting Lounge - 4.3m x 3.0m (14'1" x 9'10") - uPVC double glazed double windows pleasantly overlooking Alwoodley Village Green, central heating radiator Kitchen - 2.6m x 2.4m (8'6" x 7'10") - Range of fitted units with corresponding worktops, stainless steel sink with mixer tap and drainer, ceramic splash back tiling, uPVC double glazed window, plumbed for washing machine, plumbed for gas oven. Pantry store Bedroom 1 - 3.3m x 3.0m (10'9" x 9'10") - uPVC double glazed windows to side and to front, built in wardrobes with sliding mirrored doors, central heating radiator Bedroom 2 - 2.9m x 2.4m (9'6" x 7'10") - Central heating radiator, uPVC double glazed window Bathroom - 2.2m x 1.7m (7'2" x 5'6") - White suite of panel bath with wall mounted electric shower, low WC, vanity washbasin, uPVC double glazed window Store Cupboard - 1.8m x 1.2m (5'10" x 3'11") - Secure store room accessed via communal 2nd floor landing Outside - Maintained grounds, shared parking Tenure - Leasehold - 999 years Ground rent & service charge combined is currently £1500 per annum Council Tax - Band B Garage - Number 10 garage is owned by apartment No 19 How To Get There - From Harrogate Road turn into King Lane. Cross over the Ring Road, continue along and then turn right into King Drive where Blackmoor Court is situated on the left hand side Viewings - Please ring us to make an appointment. We are open from 9am to 5.30pm Monday to Friday and 9am to 4pm on Saturdays. Internal Photographs - Photographs are reproduced for general information and it cannot be inferred that any item shown is included in the sale. Measurements - All measurements quoted are approximate. Fixtures & Fittings - The fixtures, fittings and appliances have not been tested and therefore no guarantee can be given that they are in working order. Floorplan - The floorplan is provided for general guidance and is not to scale. General - Every care has been taken with the preparation of these sales particulars, but complete accuracy cannot be guaranteed. In all cases, buyers should verify matters for themselves. Where property alterations have been undertaken buyers should check that relevant permissions have been obtained. If there is any point which is of particular importance then let us know and we will verify it for you. These particulars do not constitute a contract or part of a contract. Alan Cooke Estate Agents Ltd - Incorporated in England 6539351
Find out MoreProperty Details
- Property ID: 155243087
- Added On: 2025-02-21
- Deal Type: For Sale
- Property Price: £169,950
- Bedrooms: 2
- Bathrooms: 1.00
Amenities
- No Chain
- 2 Bed 2nd Floor Apartment
- Excellent Alwoodley Location
- Close to Supermarkets & Restaurants
- Walking Distance to Allerton High School
- Newly Painted Interiors
- Open Plan Lounge/Dining Room
- Garage & Secure Storage
- EPC Rating D




