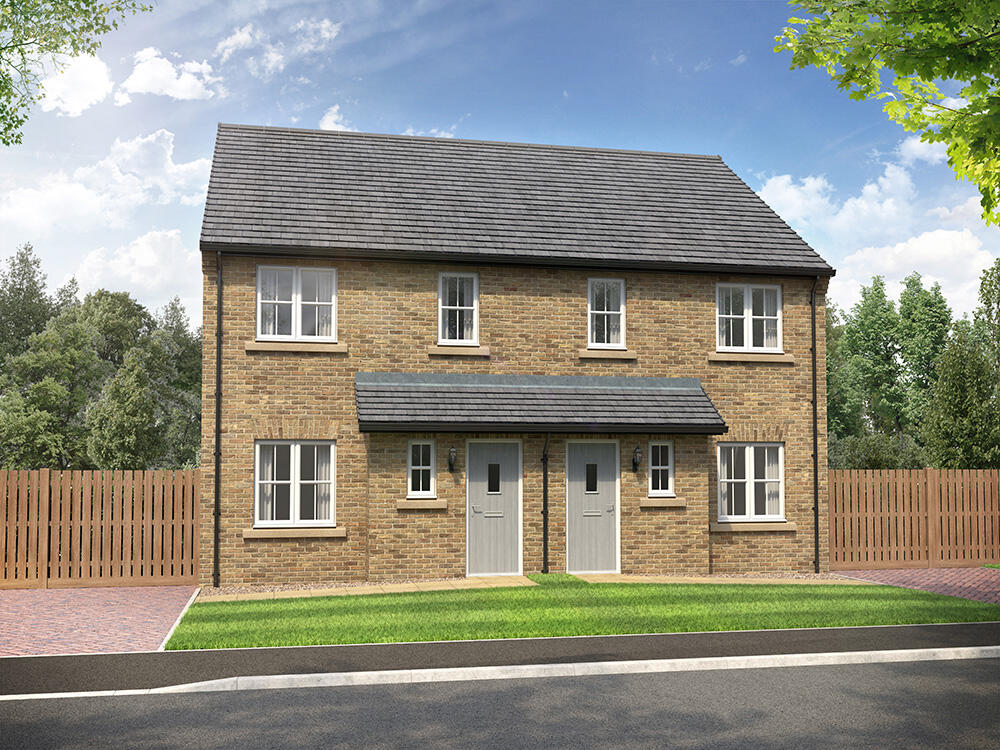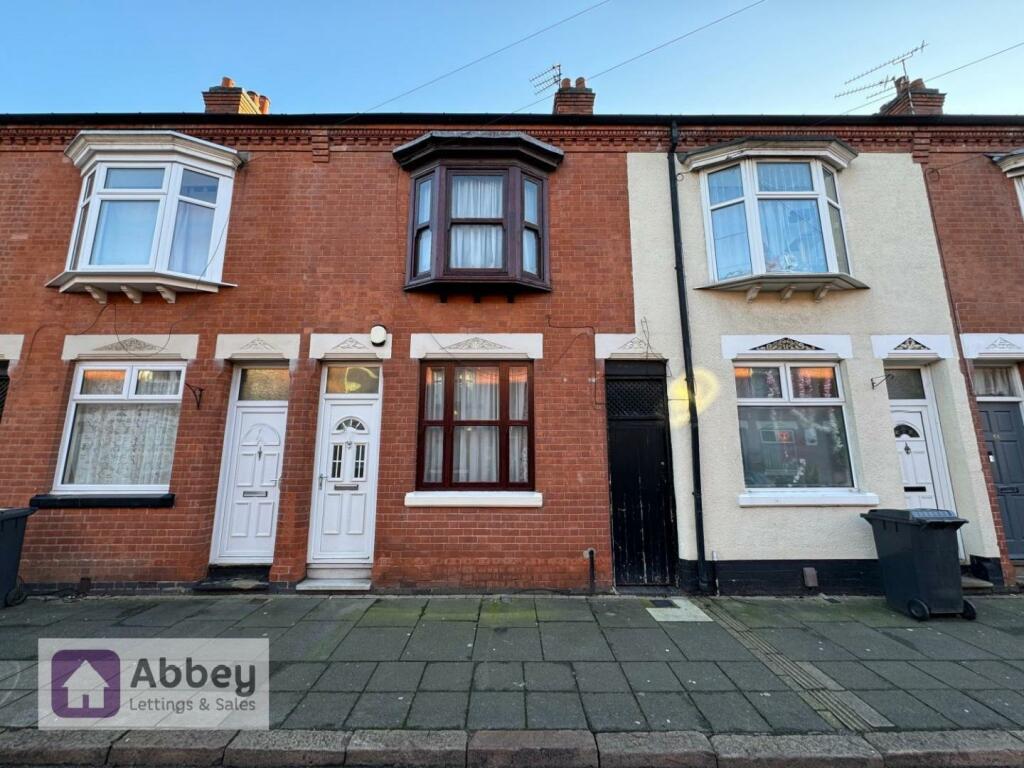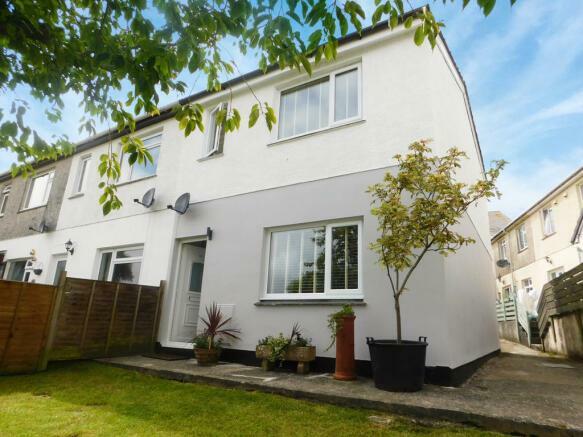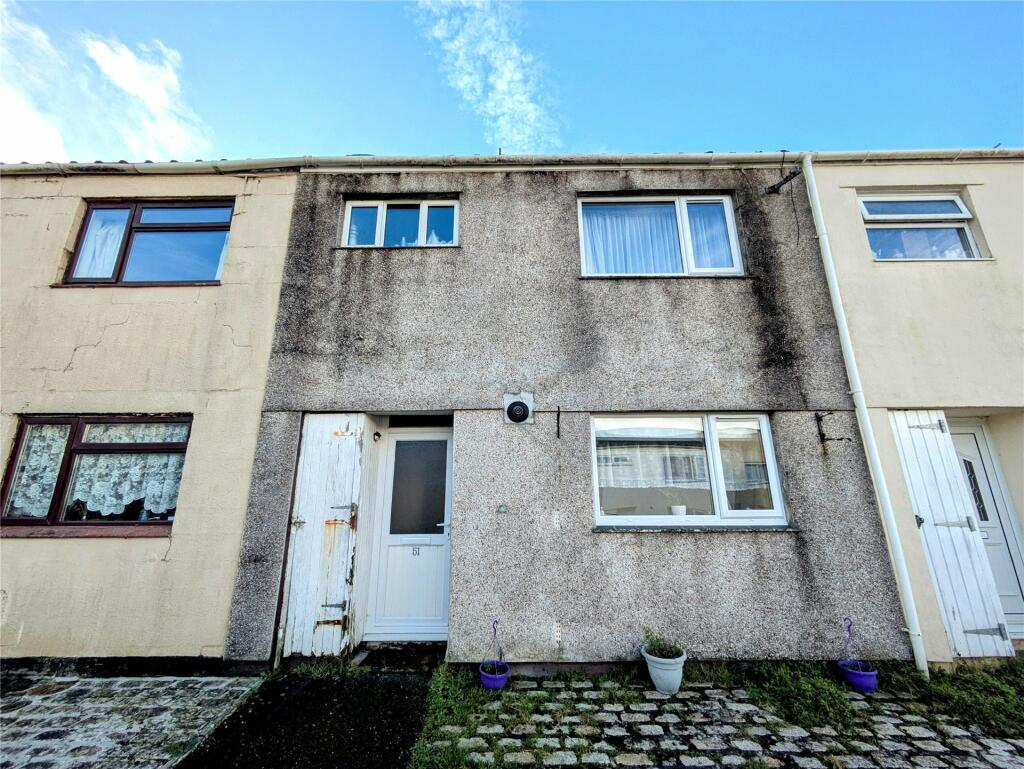ROI = 7% BMV = -8.73%
Description
This cleverly laid out home offers spacious, open plan living, perfect for those looking for their first home, or for those who are ready to downsize. The kitchen/dining area has a fully equipped L-shaped kitchen that features French doors with full height windows on both sides, filling the room with light and further extending the living space, making this a great room for entertaining. The large spacious lounge has room for the whole family too, with space for two sofas and a feature chair. Two of the bedrooms are double, including the main bedroom which has a stylish en-suite, and if you dont need a third bedroom, you could create the perfect home office. The main bathroom features a double ended bath, complete with stylish Porcelanosa tiles and white sanitaryware. The Harper has an eye-catching exterior, with feature brick detailing and cast stone window cills. This home comes complete with a block paved driveway too, adding even more character, as well as a paved patio in the turfed rear garden and fencing. Tenure: Freehold Estimated Council Tax Band: TBC EPC Rating: B Room Dimensions Ground <ul><li>Lounge - 3662 x 5008 [12'-0" x 16'-5"]</li><li>Kitchen/dining - 4664 x 3121 [15'-4" x 10'-3"]</li></ul>First <ul><li>Main bedroom - 2570 x 3688 [8'-5" x 12'-1"]</li><li>Bedroom 2 - 2570 x 3295 [8'-5" x 10'-10]</li><li>Bedroom 3 - 2006 x 2364 [6'-7" x 7'-9]</li></ul>
Find out MoreProperty Details
- Property ID: 154084364
- Added On: 2025-01-10
- Deal Type: For Sale
- Property Price: £199,995
- Bedrooms: 3
- Bathrooms: 1.00
Amenities
- Large spacious lounge
- Open plan kitchen/dining area with French doors and side lights
- Integrated kitchen appliances
- En-suite to main bedroom
- Double ended bath in the bathroom
- Turfed garden with paved patio




