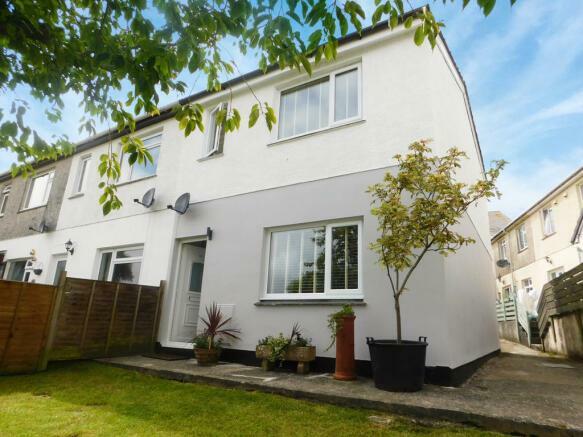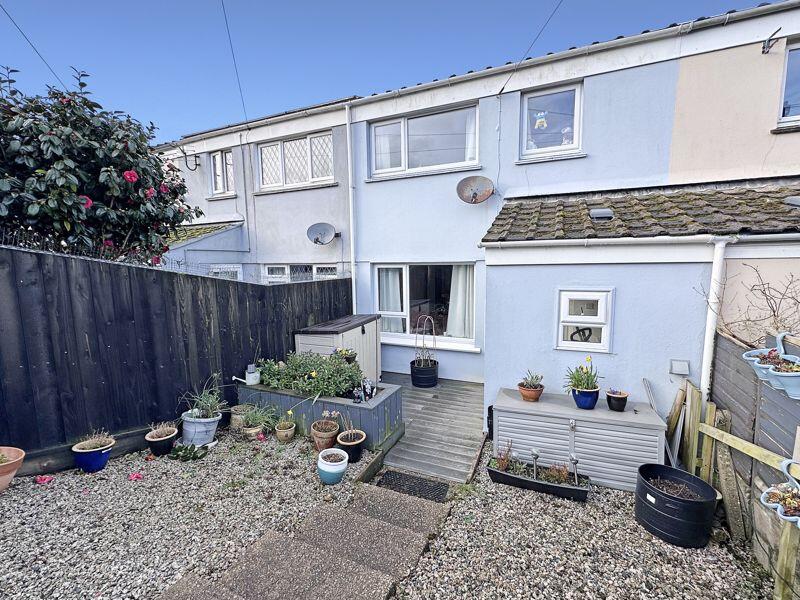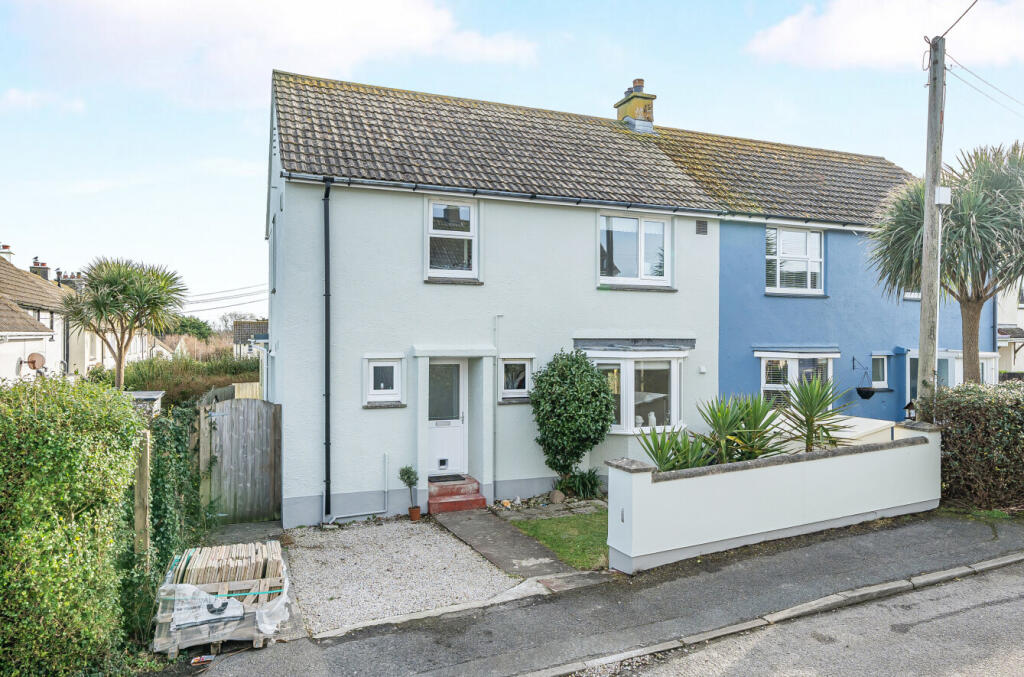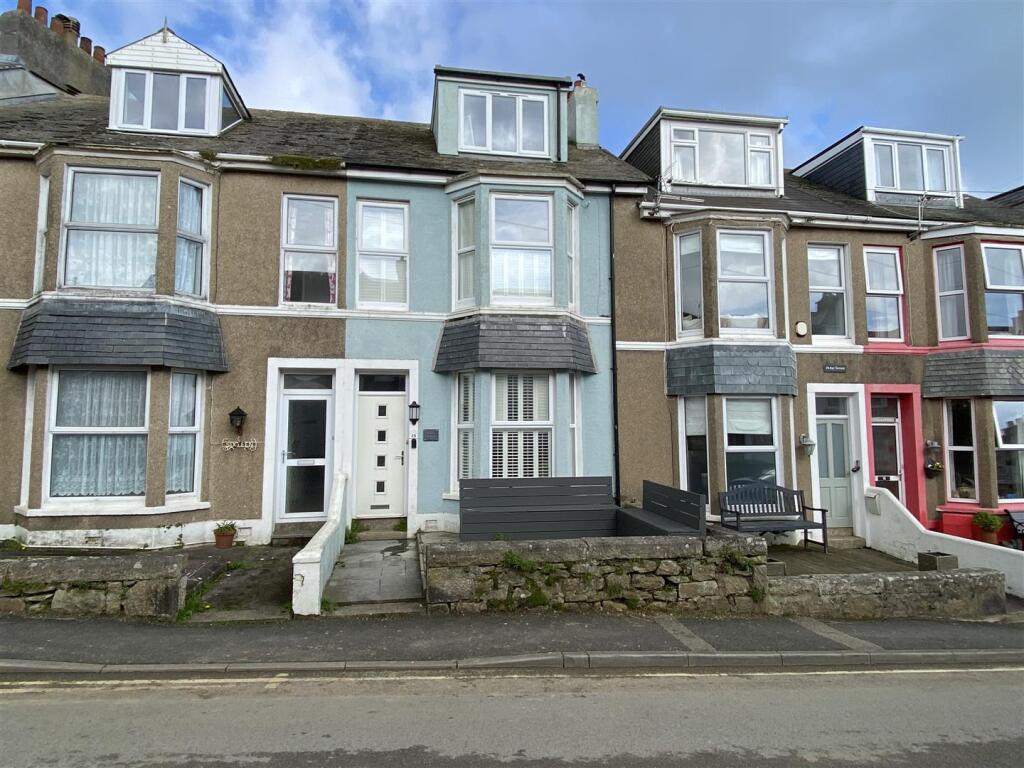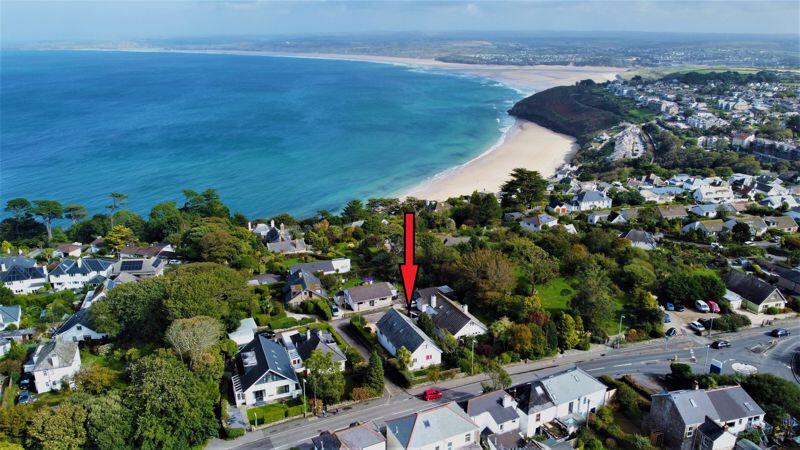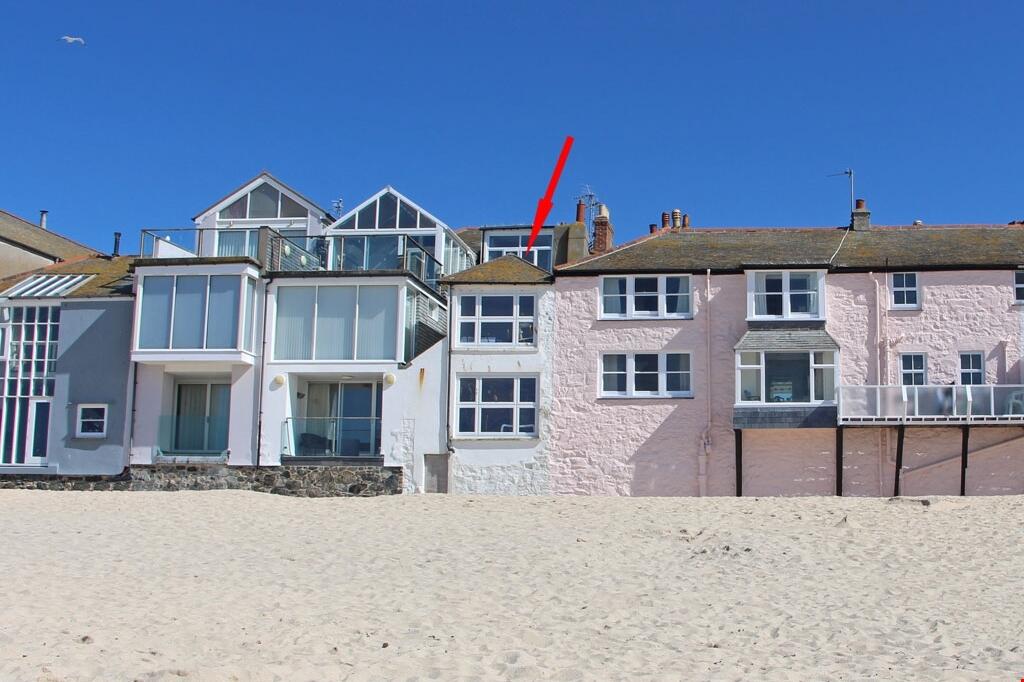ROI = 26% BMV = 33.73%
Description
This 3 bed end of terrace house is situated in a popular residential area of Carbis Bay. The property offers spacious family accommodation as well as off road parking for 2 cars and gardens to the front and rear. Viewing highly recommended. NO CHAIN!! Entrance Hall - Stairs rising to the first floor, door into the lounge. Lounge - 4.34m x 3.76m (14'3 x 12'4) - UPVC double glazed window to the front, energy efficient electric heater, television point, built in under stairs storage cupboard, wood effect flooring, door into: Kitchen Dining Room - 4.83m x 2.59m (15'10 x 8'6) - A spacious and modern kitchen dining room comprising of a one and a half sink unit with adjoining work surfaces incorporating a 4 ring electric hob with oven below and extractor over, range of matching base and eye level units with under cupboard lighting, integrated dishwasher, recess for fridge freezer and washing machine, space for dining table and chairs, energy efficient electric heater, UPVC double glazed window and door to the rear leading to the garden. First Floor Landing - Built in cupboard housing the high pressure water tank, energy efficient electric heater, access to insulated loft space. Bedroom - 3.28m x 2.74m (10'9 x 9'0) - Upvc double glazed window to the front with a lovely countryside outlook, energy efficient electric heater, television point, wall light. Bedroom - 3.66m x 2.79m (12'0 x 9'2) - UPVC double glazed window to the rear, energy efficient electric heater. Bedroom / Office - 2.01m x 1.68m (6'7 x 5'6) - UPVC double glazed window to the rear, built in wardrobe. Bathroom - A lovely modern suite featuring a panelled bath with mains shower over, hand basin with fitted cupboards below, dual flush W/c, heated ladder towel rail, complementary wall tiling, UPVC double glazed frosted window to the rear. Gardens - To the front of the property there is a pathway and lawn leading to the front with mature shrubs. Access to the side leads to an enclosed garden with a lawn and pathway bordered by walling. Parking - Immediately to the front of the property there is private gravelled parking for 2 vehicles. Material Information - Verified Material Information Council tax band: A Council tax annual charge: £1561.69 a year (£130.14 a month) Tenure: Freehold Property type: House Property construction: Standard form Number and types of room: 3 bedrooms, 1 bathroom, 1 reception Electricity supply: Mains electricity Solar Panels: No Other electricity sources: No Water supply: Mains water supply Sewerage: Mains Heating: None Heating features: Double glazing Broadband: FTTC (Fibre to the Cabinet) Mobile coverage: O2 - Excellent, Vodafone - Excellent, Three - Excellent, EE - Excellent Parking: Off Street and Private Building safety issues: No Restrictions - Listed Building: No Restrictions - Conservation Area: No Restrictions - Tree Preservation Orders: None Public right of way: No Long-term flood risk: No Coastal erosion risk: No Planning permission issues: No Accessibility and adaptations: None Coal mining area: No Non-coal mining area: Yes Energy Performance rating: E All information is provided without warranty. Contains HM Land Registry data © Crown copyright and database right 2021. This data is licensed under the Open Government Licence v3.0. The information contained is intended to help you decide whether the property is suitable for you. You should verify any answers which are important to you with your property lawyer or surveyor or ask for quotes from the appropriate trade experts: builder, plumber, electrician, damp, and timber expert.
Find out MoreProperty Details
- Property ID: 156667835
- Added On: 2025-01-10
- Deal Type: For Sale
- Property Price: £250,000
- Bedrooms: 3
- Bathrooms: 1.00
Amenities
- FAMILY HOME
- 3 BEDROOMS
- FRONT AND REAR AGRDENS
- PARKING FOR 2 CARS
- KITCHEN DINING ROOM
- DOUBLE GLAZED THROUGHOUT
- GAS CENTRAL HEATING
- IDEAL FIRST TIME BUY OR INVESTMENT
- VIEWING IS ADVISED
- SCAN QR CODE FOR MATERIAL INFORMATION

