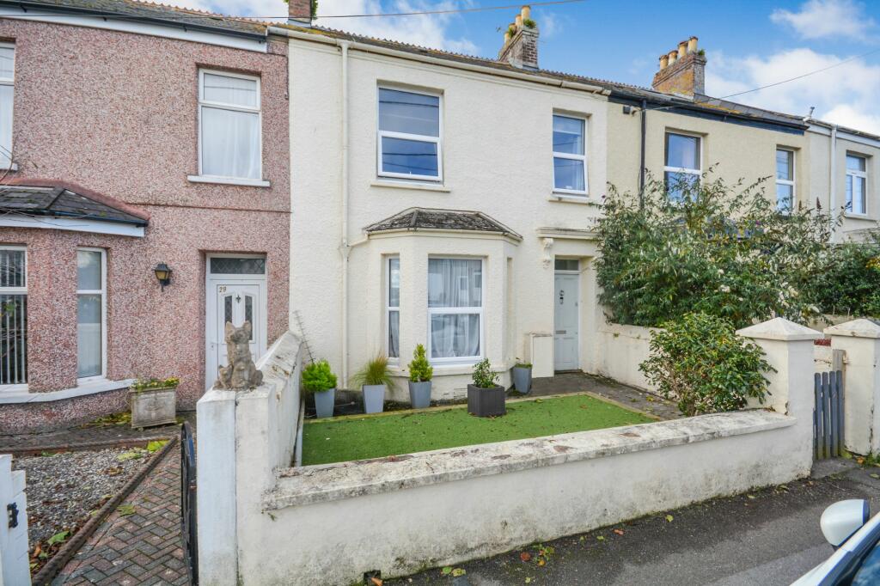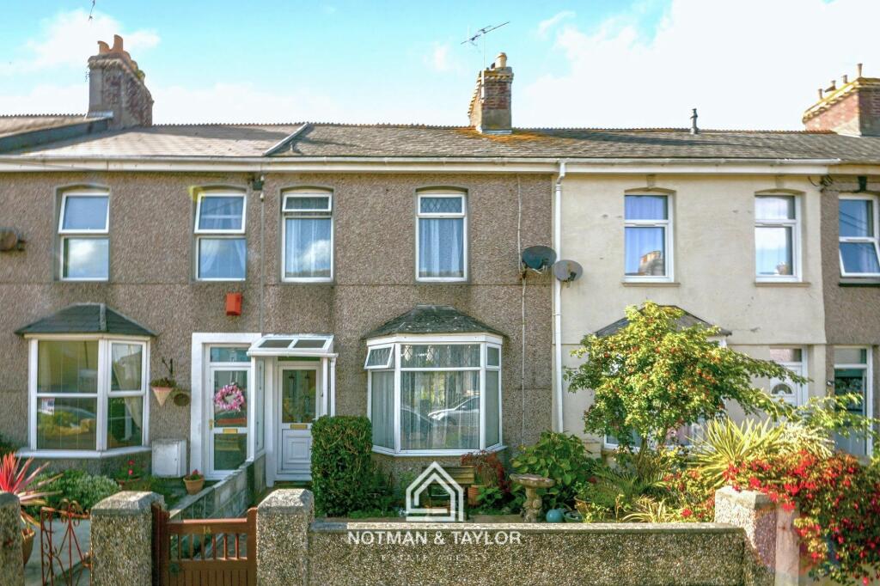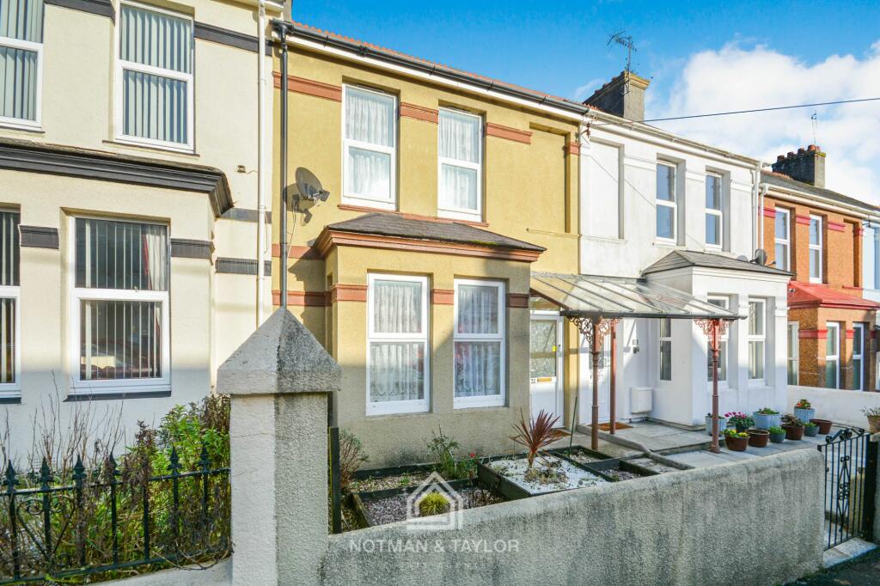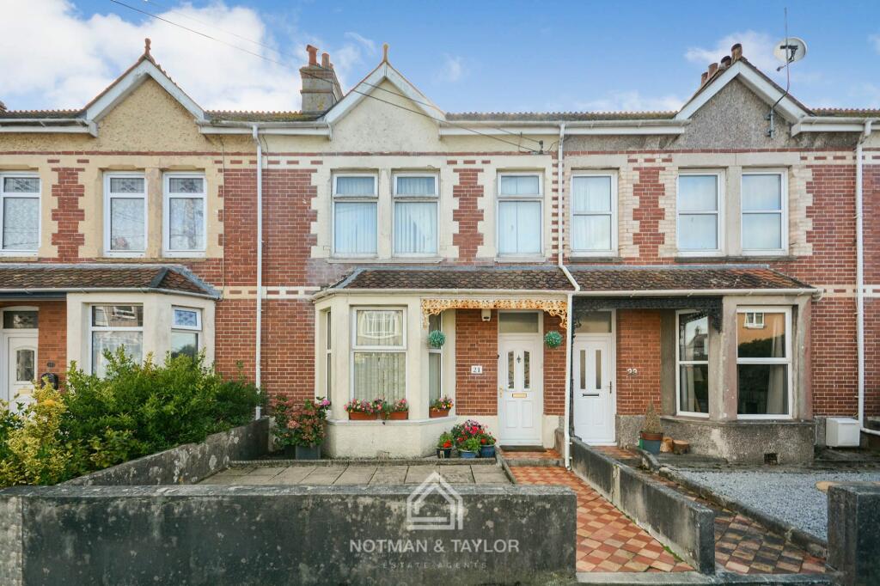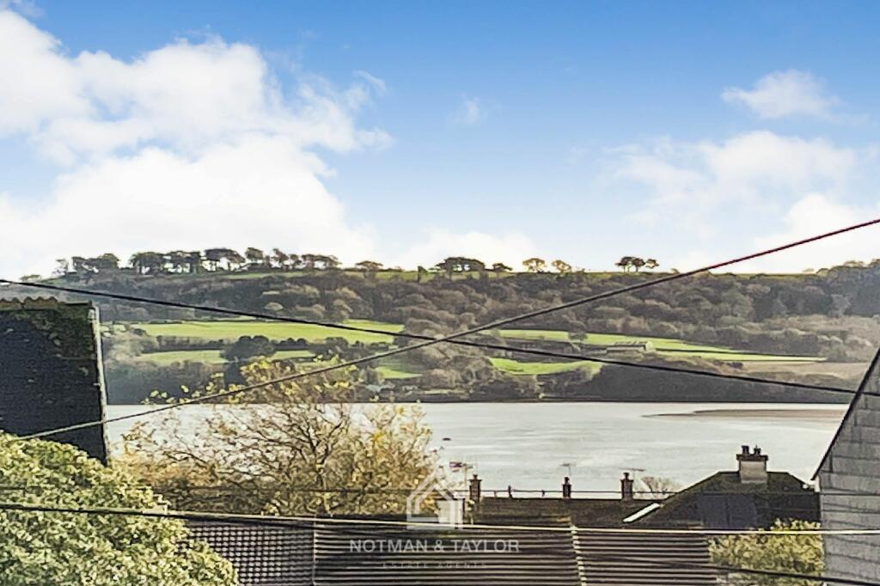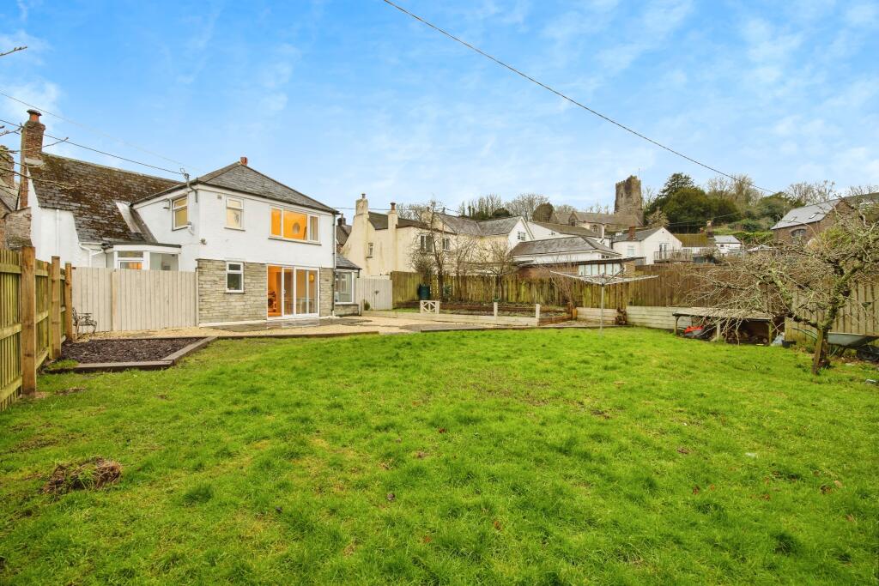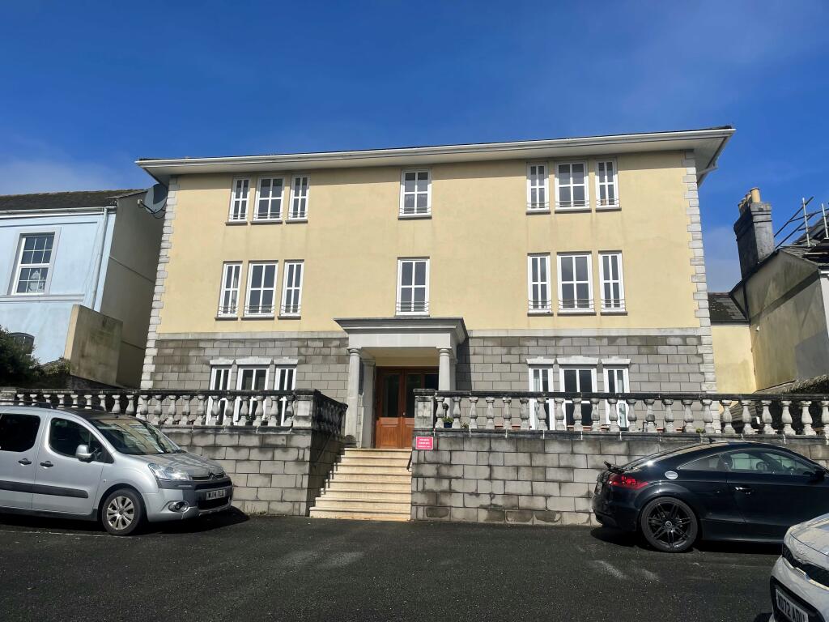ROI = 24% BMV = 7.41%
Description
Entrance You are welcomed into the property through a wooden door that leads into the: Vestibule From here, an inner door opens to the: Hallway This inviting space features doors leading to the lounge, dining room, and kitchen, as well as stairs to the first floor with under-stairs storage. Elegant wooden flooring and beautiful period ceiling features enhance the charm of the hallway, which also includes a radiator for warmth. Lounge The lounge is a welcoming space, highlighted by a UPVC double-glazed bay window that floods the room with natural light. A decorative period-style fireplace with a mantle, coving to the ceiling, and a ceiling rose add character. For comfort, the room is complete with a radiator. Dining Room Bright and airy, the dining room features UPVC double-glazed door that opens seamlessly to the rear garden, making it perfect for al fresco dining. This room also includes a radiator and elegant coving to the ceiling. Kitchen/Breakfast Room The kitchen/breakfast room boasts a UPVC double-glazed window to the side and a uPVC double glazed door providing direct access to the garden. Modern high-gloss kitchen units feature contemporary worktops and a stylish splashback. It is well-equipped with an inset oven, hob, and extractor hood, a stainless steel sink and drainer unit, and an integral wall-mounted boiler. A breakfast bar also creates a delightful space for cooking and dining. Bathroom Adjacent to the kitchen, the bathroom features an obscured UPVC double-glazed window to the side and includes a new matching white suite. This comprises a bath with a shower over, a wash hand basin, and WC. A heated towel rail adds a touch of luxury to this functional space. Utility Room Conveniently located, the utility room offers additional space for white goods and storage. First Floor Landing The first floor landing is spacious and presents the potential for a loft conversion (subject to relevant permissions/regulations). The loft is boarded out throughout. This area has doors leading to the bedrooms, a window to the rear, and access to the loft. Bedroom One A comfortable retreat, this bedroom features a UPVC double-glazed window to the front and a radiator for added warmth. Bedroom Two This well-proportioned room offers a UPVC double-glazed window to the rear and a radiator. Bedroom Three A cosy bedroom with a UPVC double-glazed window to the front, complete with a radiator for comfort. Outside To the front of the property, a charming garden area with a pathway leads to the front door. The rear boasts a fully enclosed garden that is a true sun trap, perfect for relaxing or entertaining, complete with a gate for rear access and a door leading to the garage. Garage The garage features an up-and-over door, providing convenient storage or parking. Tenure: Freehold
Find out MoreProperty Details
- Property ID: 153327491
- Added On: 2024-10-03
- Deal Type: For Sale
- Property Price: £225,000
- Bedrooms: 3
- Bathrooms: 1.00
Amenities
- Two Reception Rooms
- Three Bedrooms
- Modern Kitchen
- Enclosed rear garden
- Gas central heating & Double Glazing
- Garage

