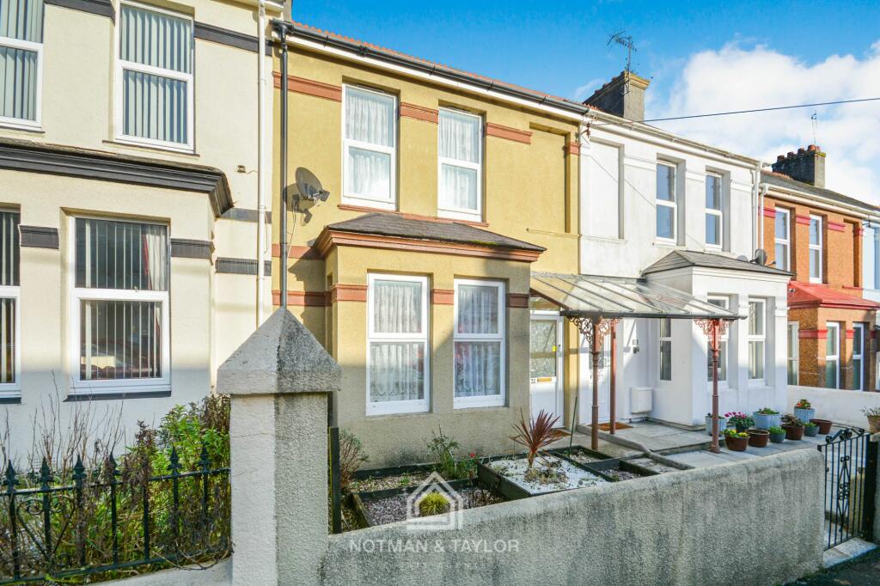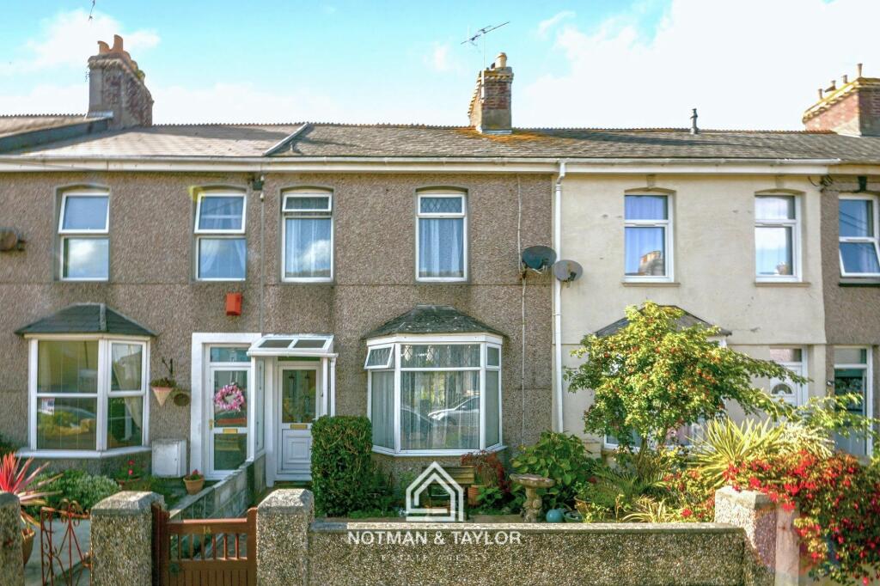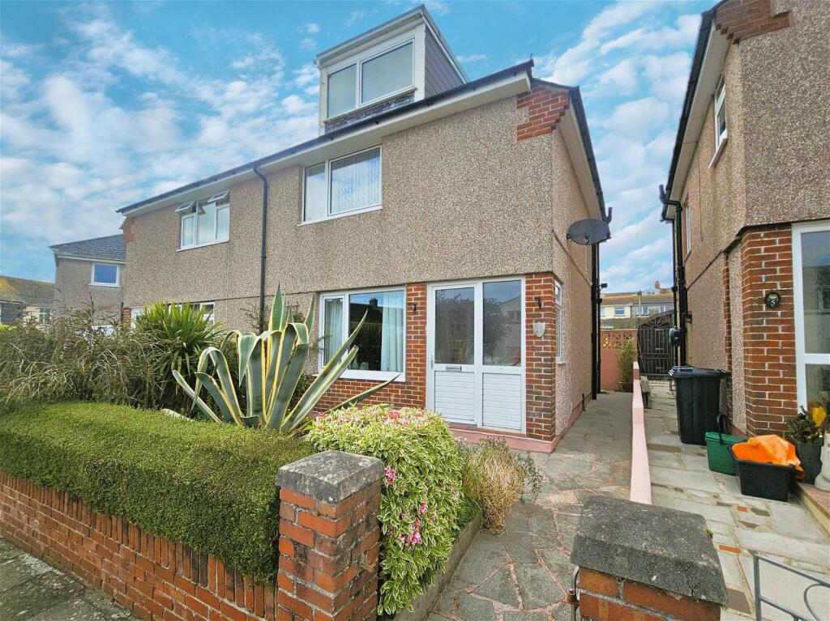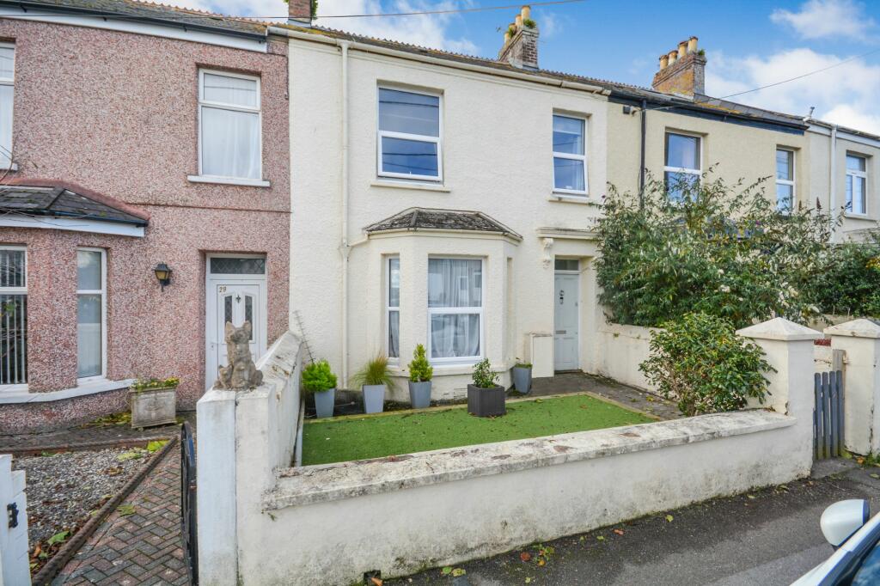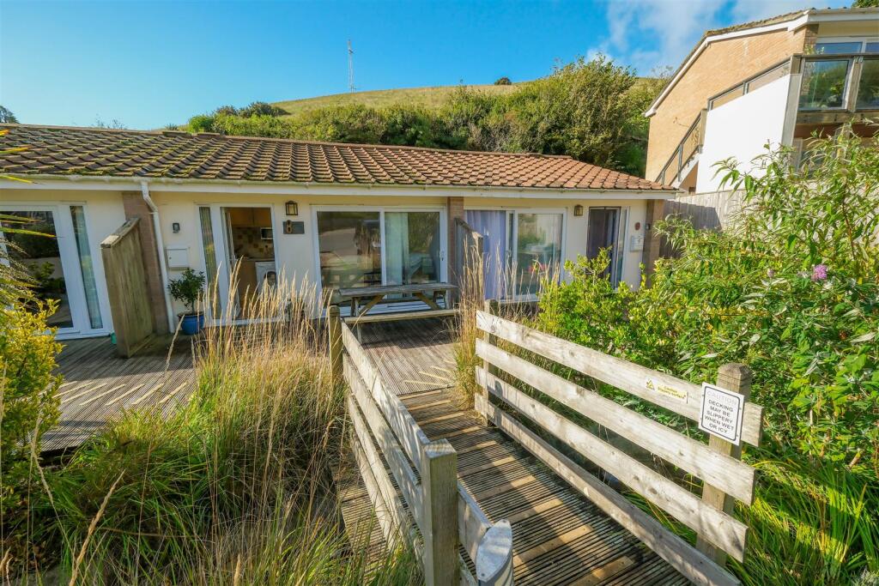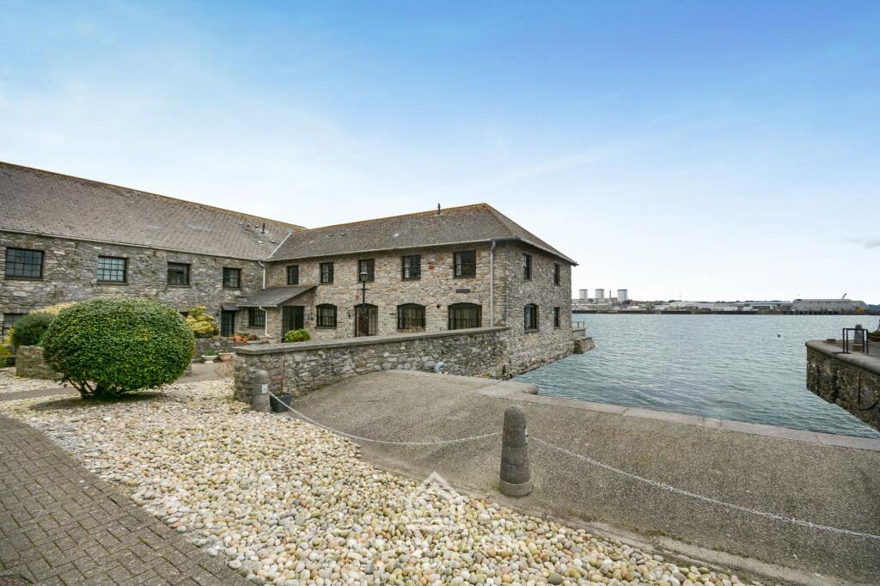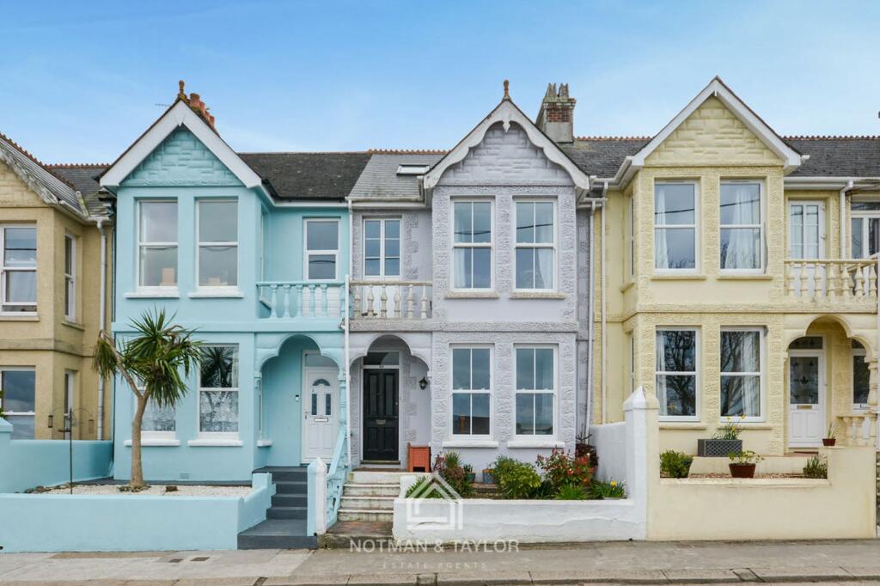ROI = 11% BMV = 7.96%
Description
The property offers a blend of character and practicality, arranged over two floors. The ground floor includes a spacious lounge, a separate dining room, and a kitchen leading to the rear courtyard. The bathroom is located at the rear off the kitchen. Upstairs, the first floor provides three well-proportioned bedrooms. The front and rear courtyard gardens are designed for low maintenance, with the rear offering private access via a pedestrian gate, a garden shed, and room for planting. The entrance is accessed through a UPVC part-obscured front door with a storm porch, leading into a vestibule featuring original tiled flooring. The hallway provides access to the lounge, dining room, and kitchen, with stairs rising to the first floor. Period features include cornicing, a dado rail, and a picture rail. The lounge is bright and inviting, with a UPVC double-glazed box bay window to the front elevation, a feature fireplace with surround, a radiator, and a picture rail. The dining room features a UPVC double-glazed window overlooking the rear courtyard, under-stairs storage, and built-in alcove cupboards. The kitchen is fitted with a range of base, wall, and drawer units, complemented by roll-edged worktops and tiled splashbacks. There is space for a cooker, fridge-freezer, and tumble dryer, with a UPVC part-obscured double-glazed door opening to the rear courtyard. The bathroom has a UPVC double-glazed windows to the side and rear elevations, fitted with a bath with electric shower over, complemented by decorative splashback panelling. Features include an extractor fan, radiator, and space for a washing machine, with vinyl flooring throughout. Upstairs, the first floor comprises three bedrooms. Bedroom one features two UPVC double-glazed windows to the front elevation, a radiator, and a picture rail. Bedroom two has a UPVC double-glazed window to the rear, a radiator, and a picture rail, while bedroom three also overlooks the rear elevation with similar features. The front garden is laid with bark chippings and includes a pathway to the front door. The gas meter is located here. The rear courtyard is private and low maintenance, with planted borders, a garden shed, and a pedestrian gate leading to the service lane. Situated in the popular town of Torpoint, the property benefits from easy access to local amenities, schools, and transport links. The nearby River Tamar offers opportunities for scenic walks and outdoor activities. Tenure: Freehold
Find out MoreProperty Details
- Property ID: 155391716
- Added On: 2025-01-09
- Deal Type: For Sale
- Property Price: £185,000
- Bedrooms: 3
- Bathrooms: 1.00
Amenities
- Three Bedrooms
- Two Reception Rooms
- Gas Central Heating
- Double Glazing
- Courtyard Garden
- No Onward Chain

