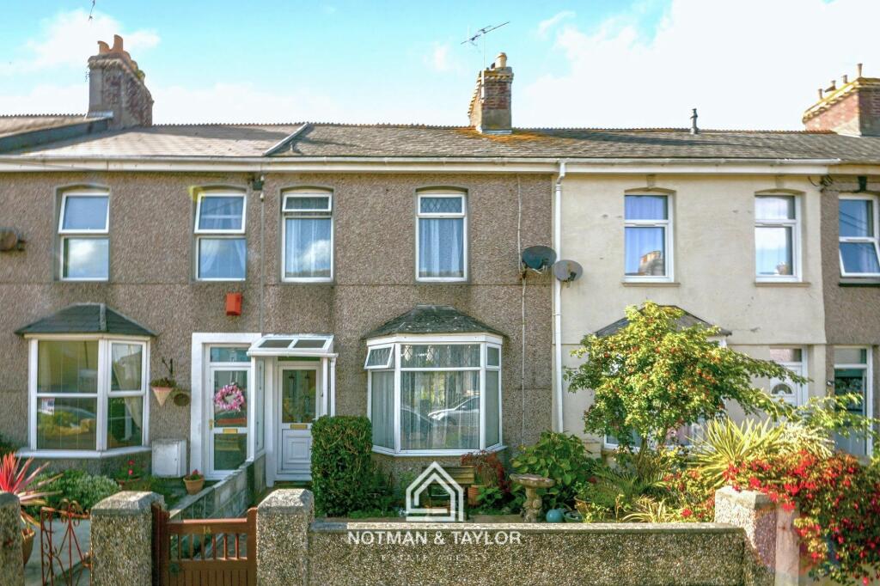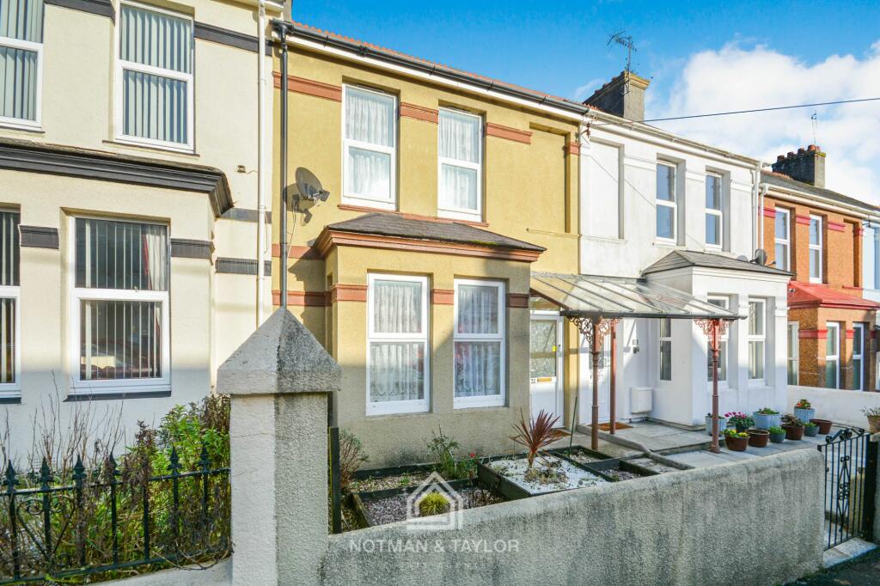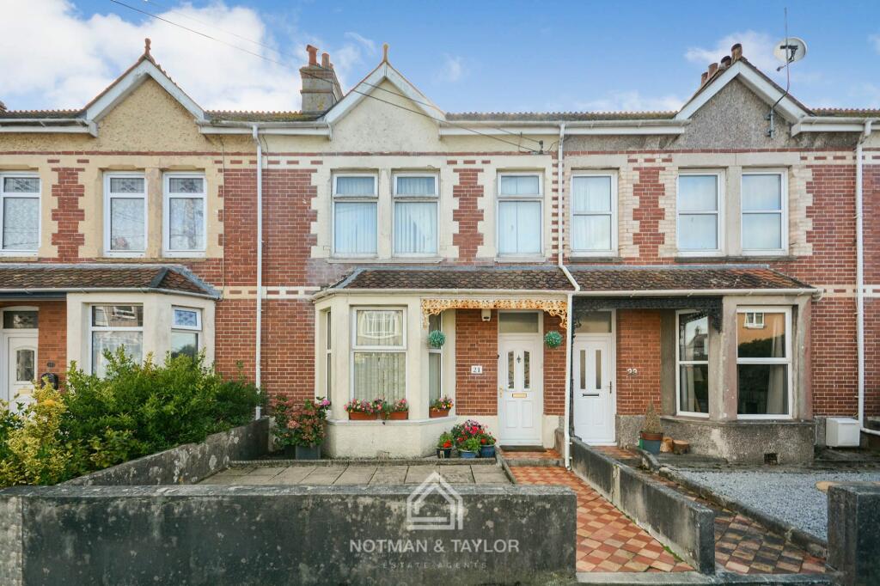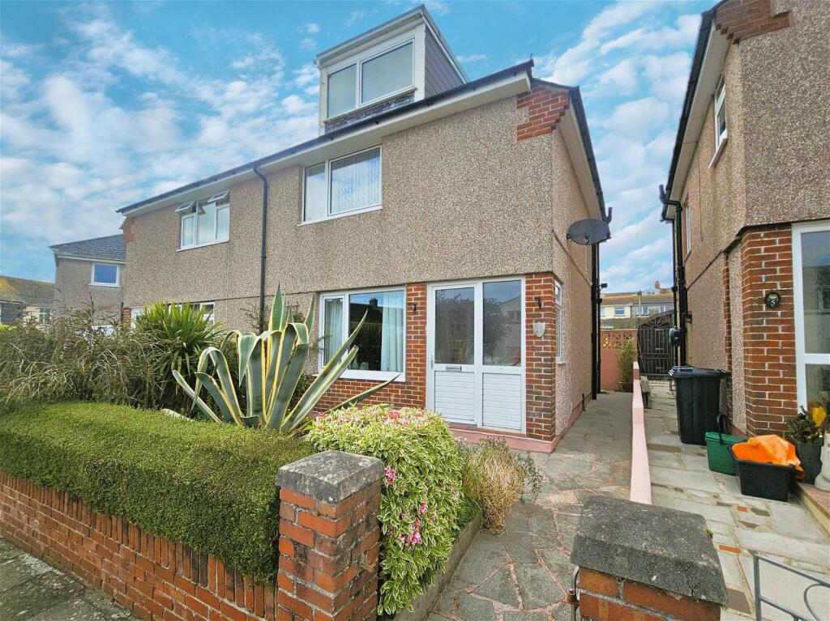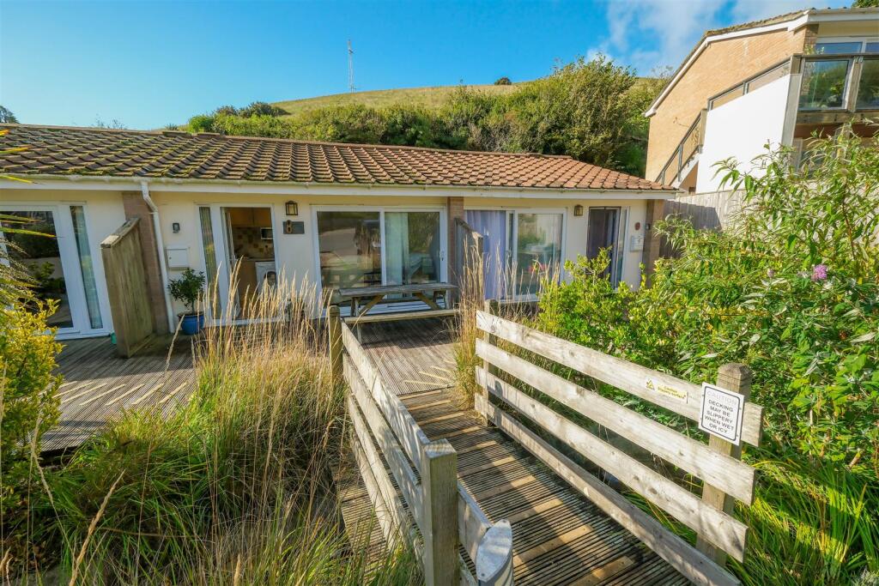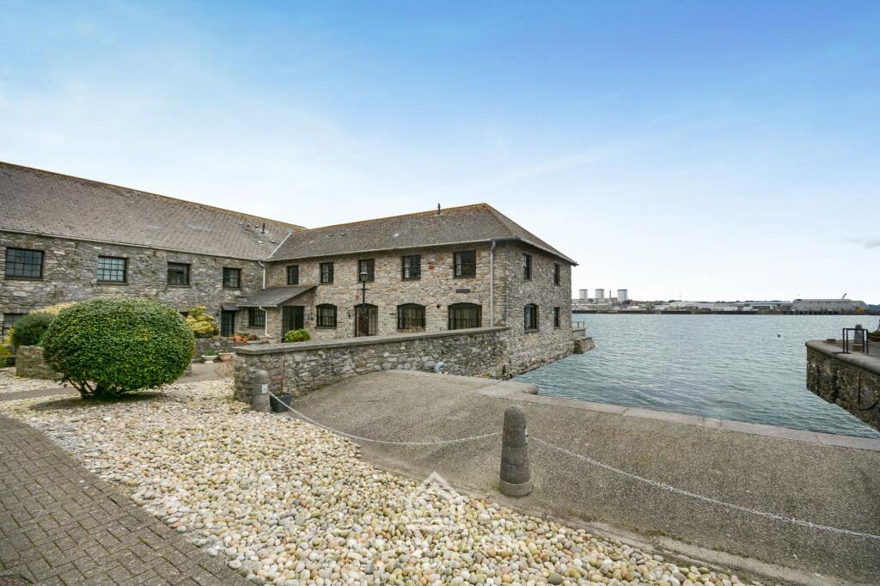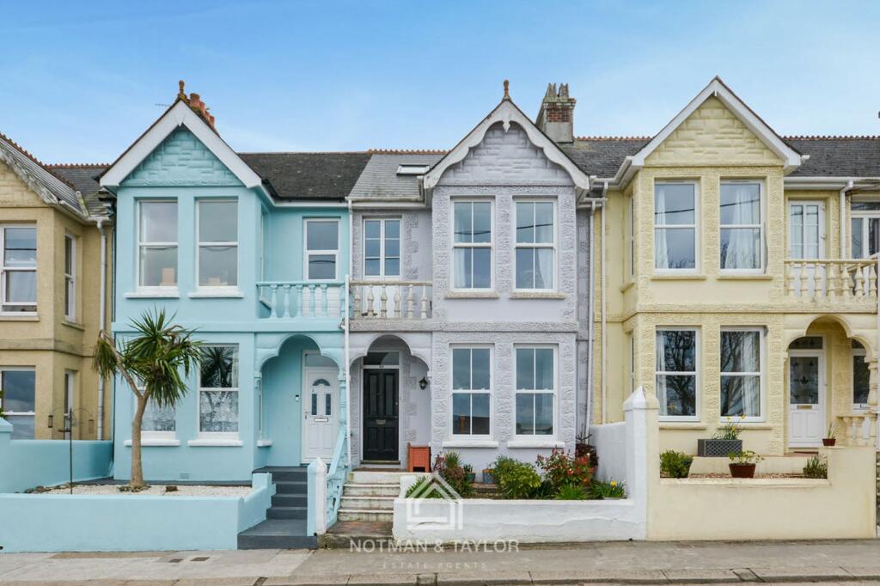ROI = 11% BMV = 5.6%
Description
Upon entering through a uPVC double-glazed door, you are welcomed into a vestibule that leads into a spacious hallway. This hallway provides access to the lounge/dining room and kitchen, and also features stairs rising to the first floor and convenient under-stairs storage. The lounge, located at the front of the property, is brightened by uPVC double-glazed bay windows that flood the space with natural light. It seamlessly connects to the dining room, creating an open and inviting living area. The kitchen is fitted with a range of wall and base units, complemented by roll-edge countertops that incorporate a sink and drainer, along with a built-in hob and oven. From the kitchen, there is access to the conservatory as well as to the family bathroom. The bathroom, situated at the rear of the property, features a matching white suite, including a bath, WC, and wash hand basin, with obscured uPVC double-glazed windows providing privacy and natural light. The conservatory, accessible from the kitchen, offers a cosy spot with space for a small table and chairs or an area to relax while enjoying views of the courtyard garden. On the first floor, you'll find three bedrooms. Bedroom one and bedroom three are located at the front of the property, while bedroom two overlooks the rear courtyard garden. From the landing, there is access to the substantial loft room, which houses the Vaillant boiler. Outside, the property offers a low-maintenance garden frontage with gated access, laid to patio. The rear of the property features a fully enclosed courtyard garden. Additionally, a substantial garage provides ample space for a vehicle or valuable storage. Council Tax Band: B Tenure: Freehold
Find out MoreProperty Details
- Property ID: 151726523
- Added On: 2025-01-15
- Deal Type: For Sale
- Property Price: £200,000
- Bedrooms: 3
- Bathrooms: 1.00
Amenities
- Three Bedrooms
- Large & Dining Rom
- Gas Central Heating
- Double Glazed Throughout
- Downstairs Barthroom
- Large Garage

