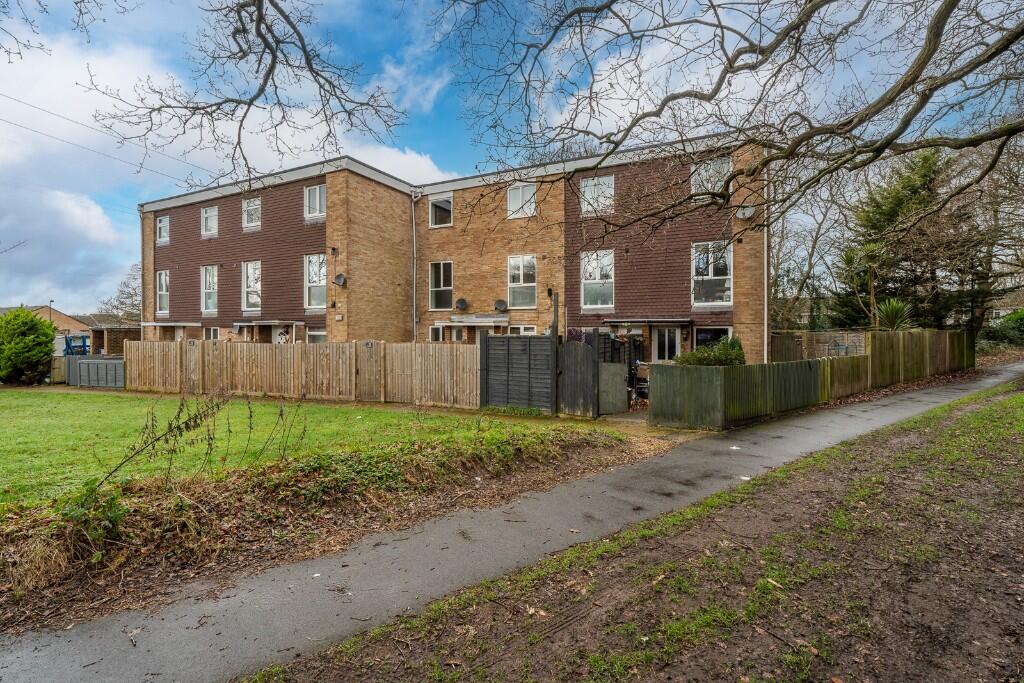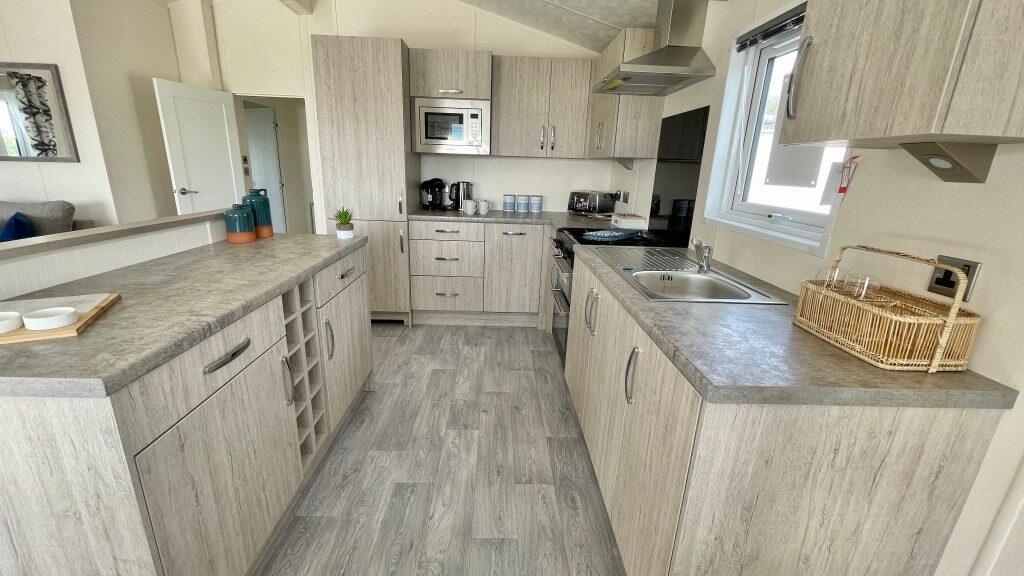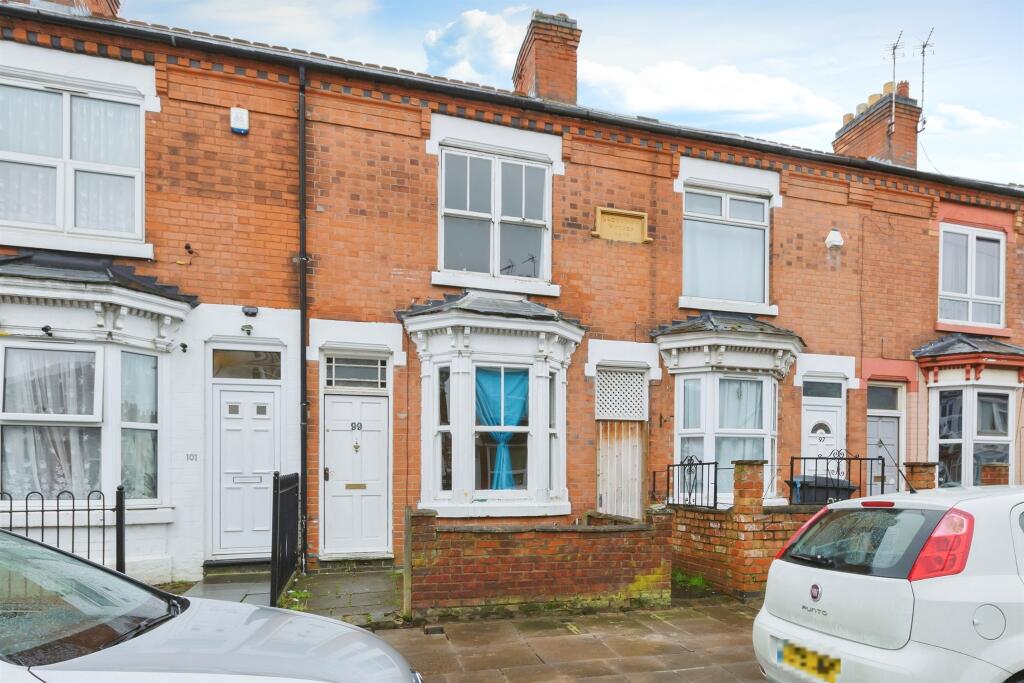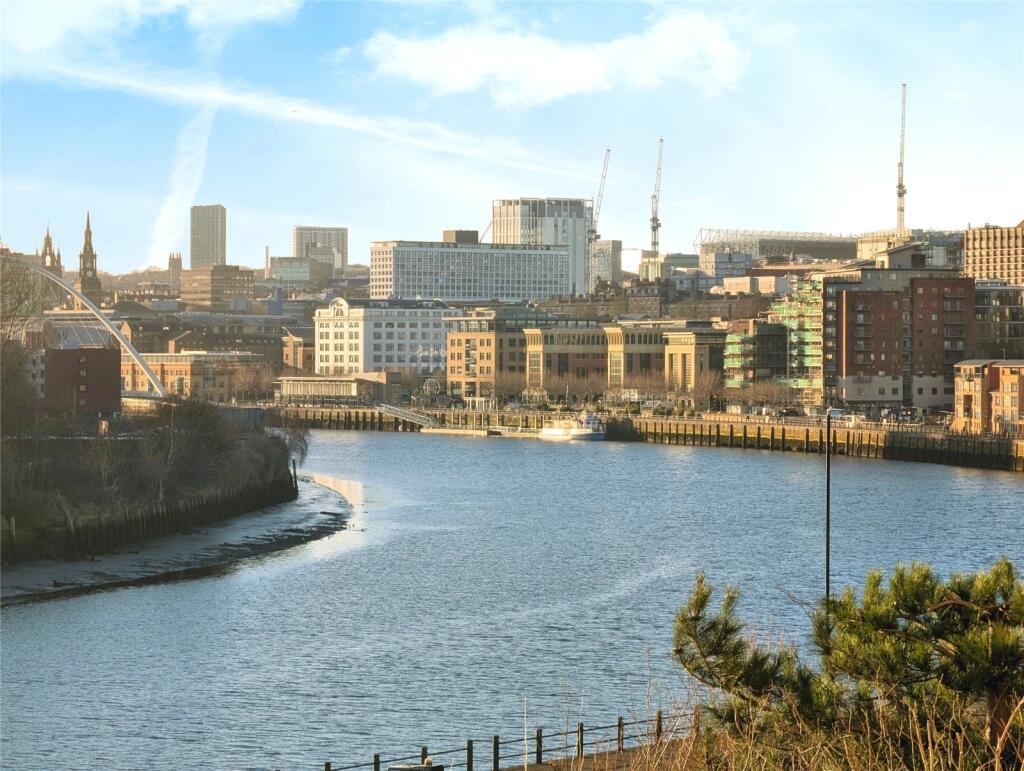ROI = 17% BMV = 38.44%
Description
CASH BUYERS ONLY This split level maisonette features a lounge and generously sized kitchen on the first floor. On the second floor you will benefit from a well-appointed family bathroom, plus two double bedrooms both with fitted storage. Outside, the added bonus of additional storage space in the garage en bloc. This home is conveniently situated close to the local amenities of Weston with excellent local bus services and just a 10 minute drive from Southampton City Centre. Its just a short walk to Weston shore where you can enjoy a stroll along Southampton Water to the well renowned recreational space of Royal Victoria Country Park. We strongly encourage a viewing to fully appreciate the potential of this maisonette being offered with no onward chain. Garden Wooden gate opens to front garden. Laid to artificial grass. Paved pathway leading to front door. Outdoor lighting. Entrance Hall UPVC front door with decorative glazing. Carpet. Skirting boards. Carpeted staircase rising to living accommodation on first floor. Access to RCD breaker switches. Hallway (11' 11" x 3' 5") or (3.64m x 1.05m) Carpet. Skirting boards. Storage cupboard. Door leading to lounge. Opening leading to kitchen. Lounge (16' 4" x 10' 1") or (4.97m x 3.07m) Wooden panelled door with brass fittings. UPVC double glazed window with additional glazing to rear. Laminate flooring. Skirting boards. Coving. Space for dining table and chairs. Kitchen (18' 6" x 6' 8") or (5.65m x 2.02m) UPVC double glazed window with additional opaque glazing to front. Vinyl flooring. Skirting boards. Range of matching wall units, base units and larder cupboard. Ample work surfaces. Tiled splash backs. Stainless steel sink and half with drainer and chrome mixer tap. Space for free standing cooker. Space and plumbing for fridge freezer, dishwasher, washing machine and tumble dryer. Built in storage cupboard. Carpeted staircase rising to second floor. Landing (15' 9" x 7' 7") or (4.81m x 2.32m) Carpet. Skirting boards. Airing cupboard housing the water tank. Doorways leading to all rooms on second floor. Bedroom One (12' 9" x 10' 1") or (3.89m x 3.07m) Wooden panelled door with brass fittings and glass fanlight above. UPVC double glazed window to rear. Carpet. Skirting boards. Two single, built in wardrobes. Bedroom Two (9' 9" x 6' 8") or (2.98m x 2.02m) Wooden panelled door with brass fittings and glass fanlight above. UPVC double glazed window to front. Carpet. Skirting boards. Space to create fitted wardrobe. Bathroom (7' 7" x 5' 5") or (2.32m x 1.64m) Wooden panelled door with brass fittings. Vinyl flooring. Tiled walls. Low level WC with cistern. White pedestal hand wash basin with chrome mixer tap. White panel corner bath with chrome taps and wall mounted electric shower above. Garage Garage in a block with up and over door. Other Southampton City Council Tax Band A £1039.31 202/25 charges. Ground rent approximately £50 per annum. Vendors position - No onward chain.
Find out MoreProperty Details
- Property ID: 157928666
- Added On: 2025-02-07
- Deal Type: For Sale
- Property Price: £135,000
- Bedrooms: 2
- Bathrooms: 1.00
Amenities
- First floor maisonette
- Two double bedrooms with fitted storage
- Private garden
- Garage en bloc
- Low ground rent and council tax
- Close to local amenities of Weston
- No onward chain




